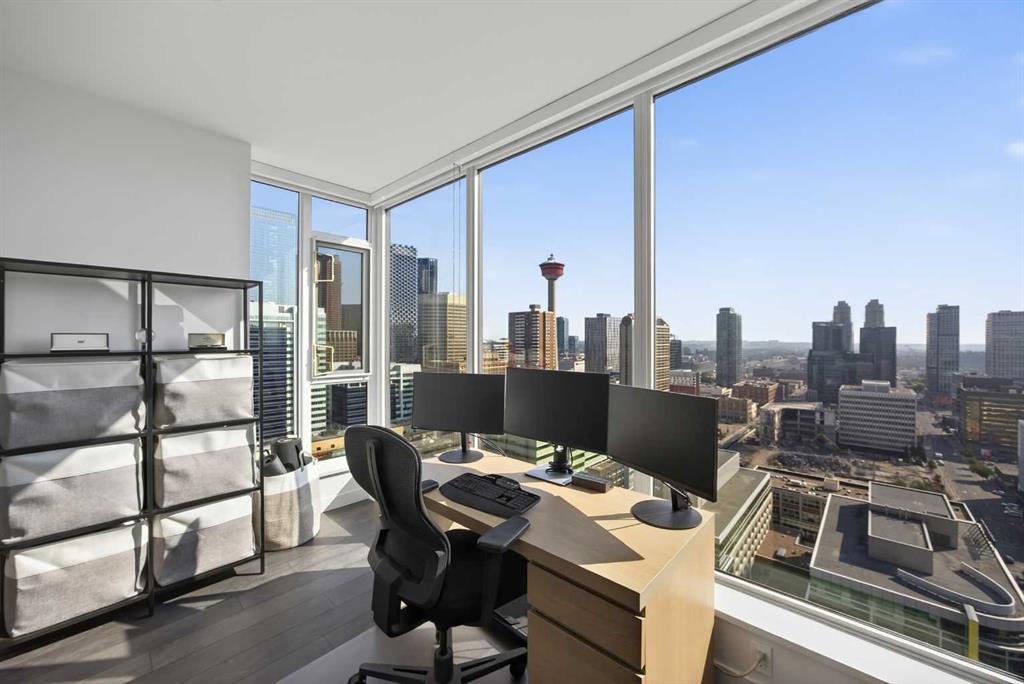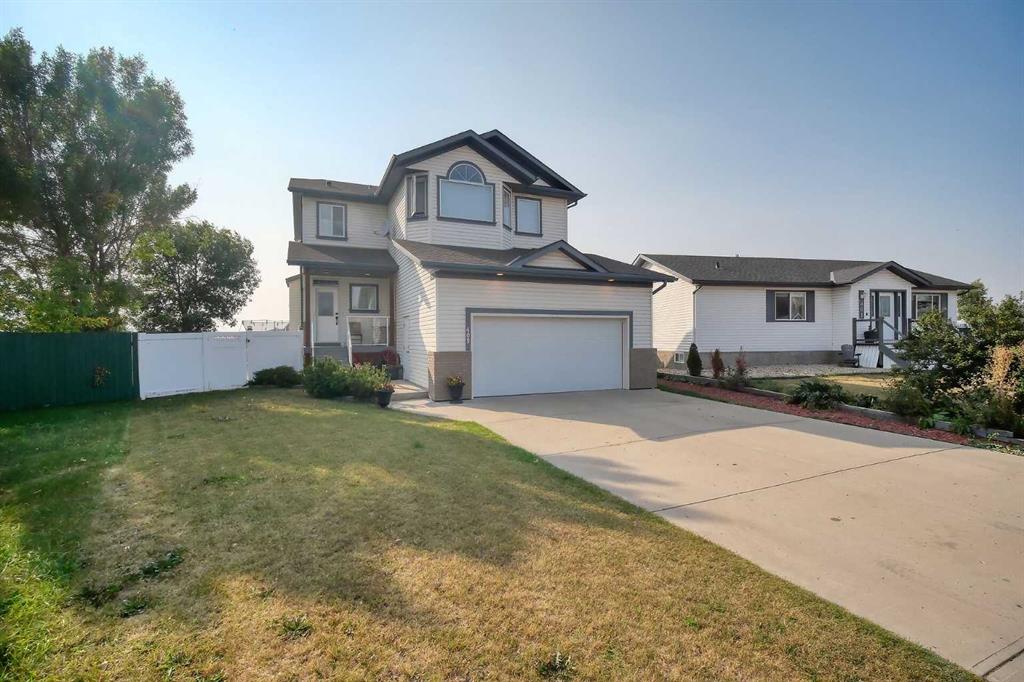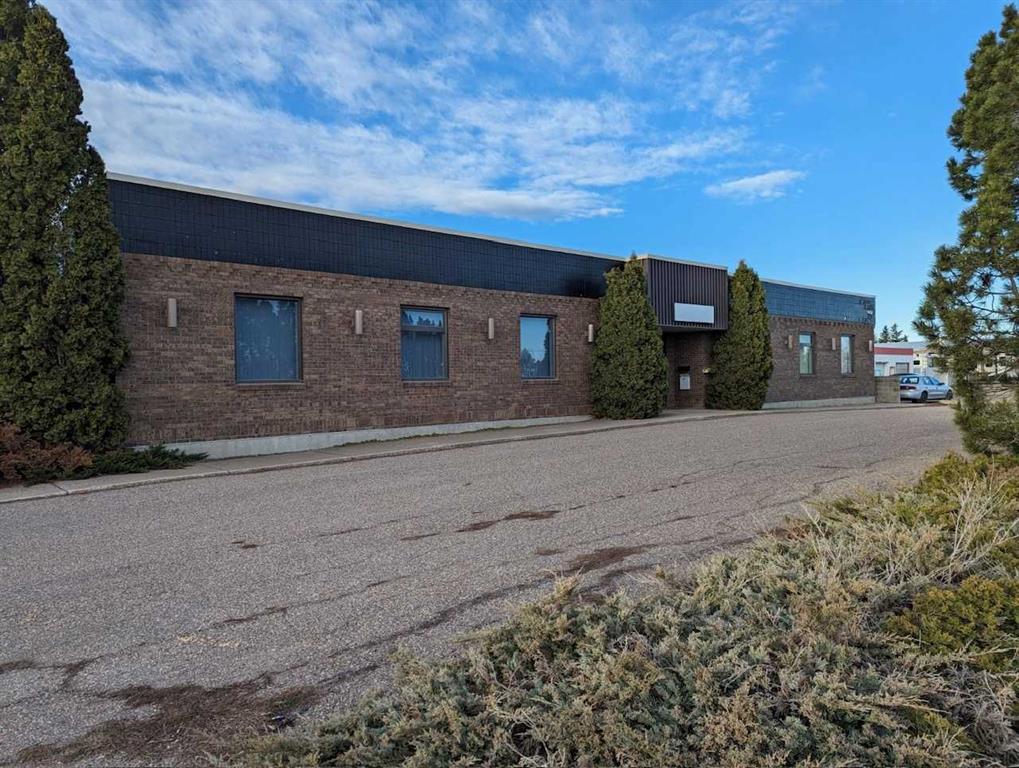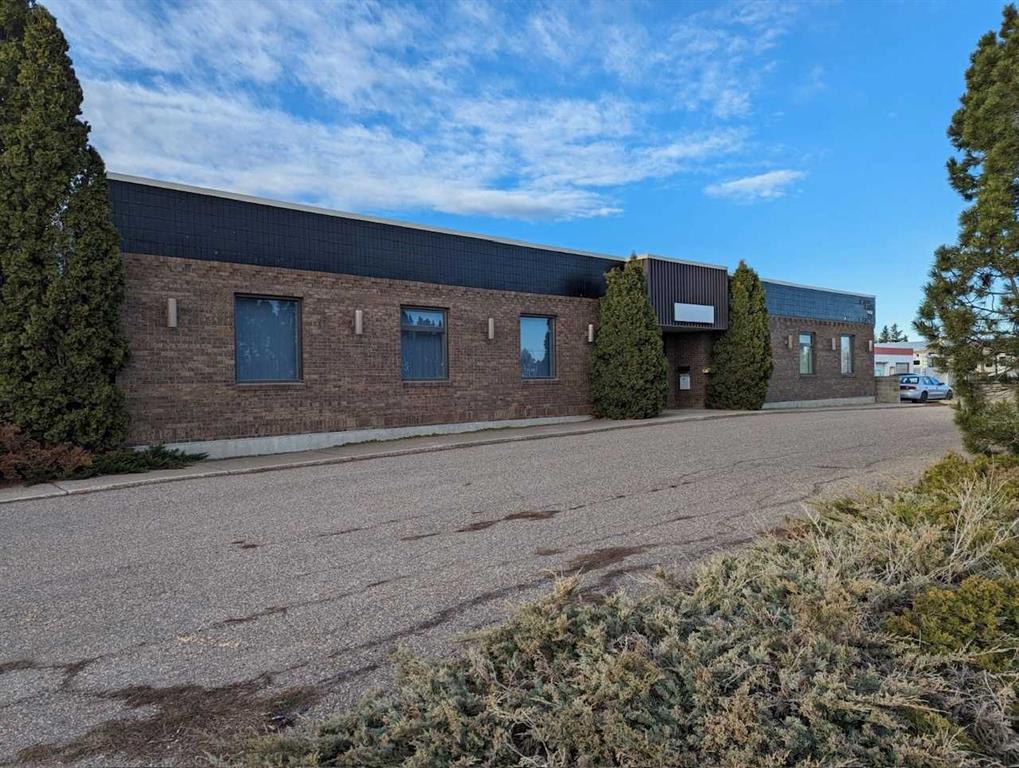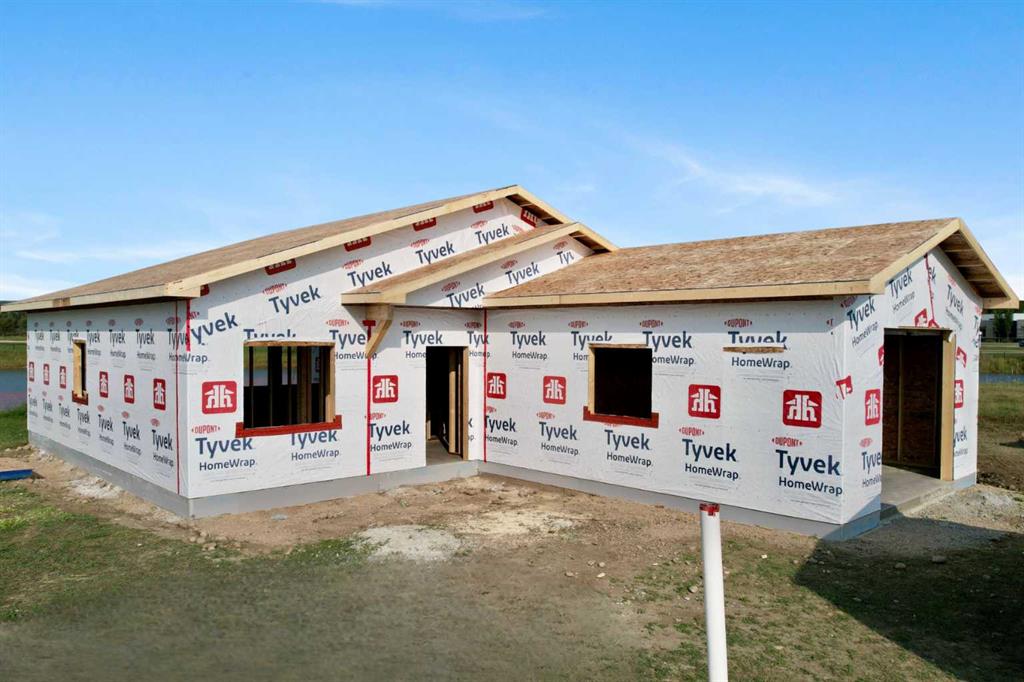409 9 Street , Beiseker || $599,000
Top-of-the-line home packed with EXTRAS! Step into a grand foyer that opens to soaring ceilings and an impressive open-concept main floor. At the heart of the home is a bright, modern kitchen with PREMIUM appliances: Double Wolf Wall Ovens, an Induction Cooktop, UNDER COUNTER built-in microwave, Miele dishwasher, and a Sub-Zero Refrigerator. Thick Granite counters span the space, including a large breakfast bar with sink and garburator, plus an additional sink and garburator by the windows. Custom cabinetry offers abundant storage throughout. The spacious dining area is wrapped in windows, showcasing sweeping prairie views—perfect for entertaining. A cozy gas fireplace anchors the living room, while remote-control blinds add convenience. From the dining room, step out to a covered deck with glass railing for seamless indoor-outdoor living. Rounding out the main floor are a stylish powder room, a well-planned laundry, and a practical mudroom.Up the first landing, you’ll find a bright bonus room with soaring ceilings and oversized windows—ideal for movie nights or a kids’ play zone. On the next level are two generously sized bedrooms with large closets. The primary suite is a true retreat with prairie views, a spacious walk-in closet and a four-piece ensuite featuring custom lighting—even in the shower, low flow toilet and heated floor. The fully finished basement offers in-floor heating, a spacious rec room with a cozy gas fireplace and a flexible area currently used as a fourth bedroom.This level also includes a full four-piece bathroom. The oversized double garage is fully finished with epoxy floors, drywall, insulation, and in-floor heat. Outside, the massive 10,000 sq. ft. yard is fully fenced with low-maintenance vinyl, RV parking, and sweeping farm views; there may even be enough room for an additional garage. Additional features include hardwood and premium carpet throughout, central air conditioning, underground sprinklers, RO systems, a water softener, LED lighting (everywhere), built-in vacuum system and even a European plug for specialty appliances. This Layne Home is solidly built, well maintained and truly move-in ready.
Listing Brokerage: CIR Realty










