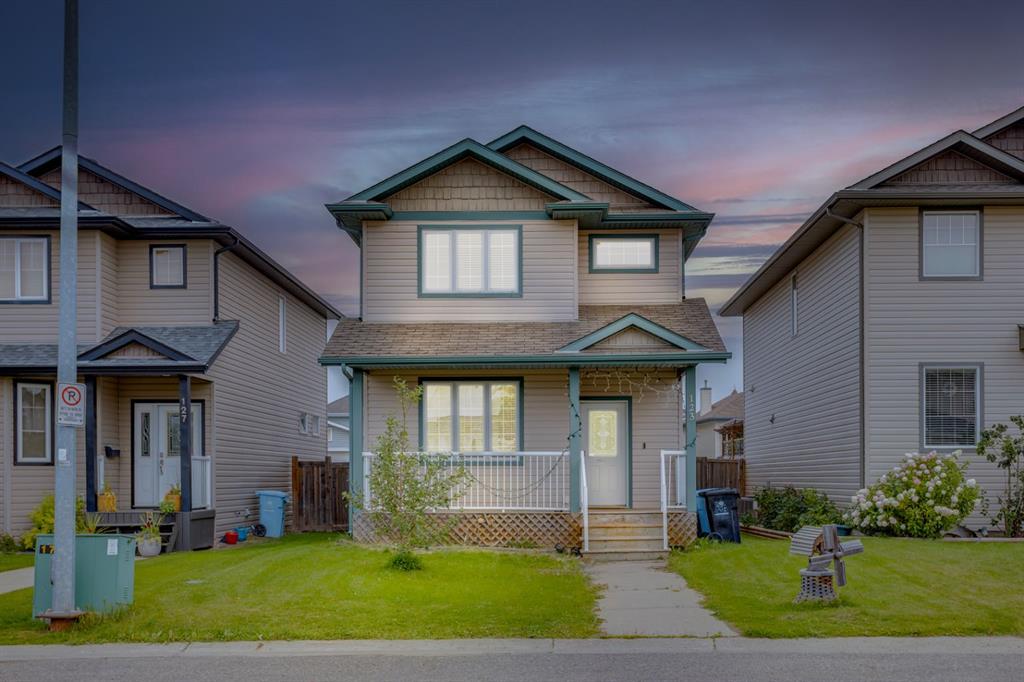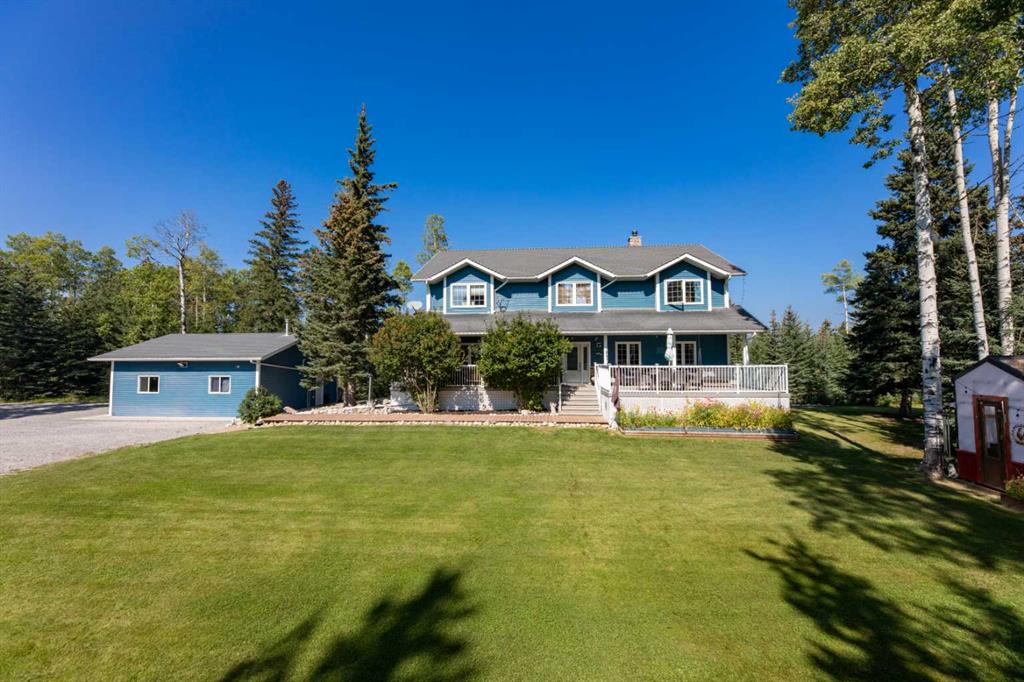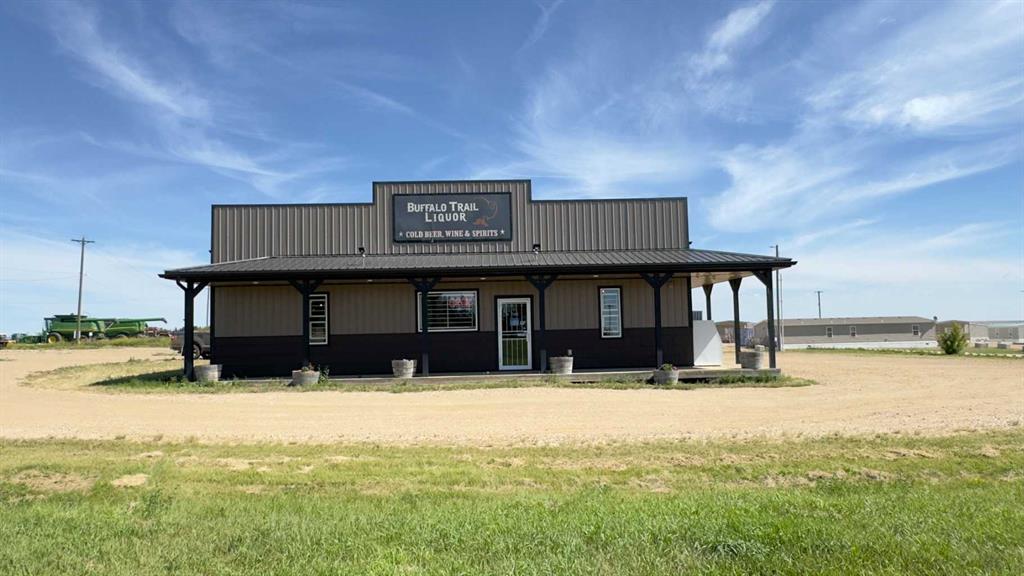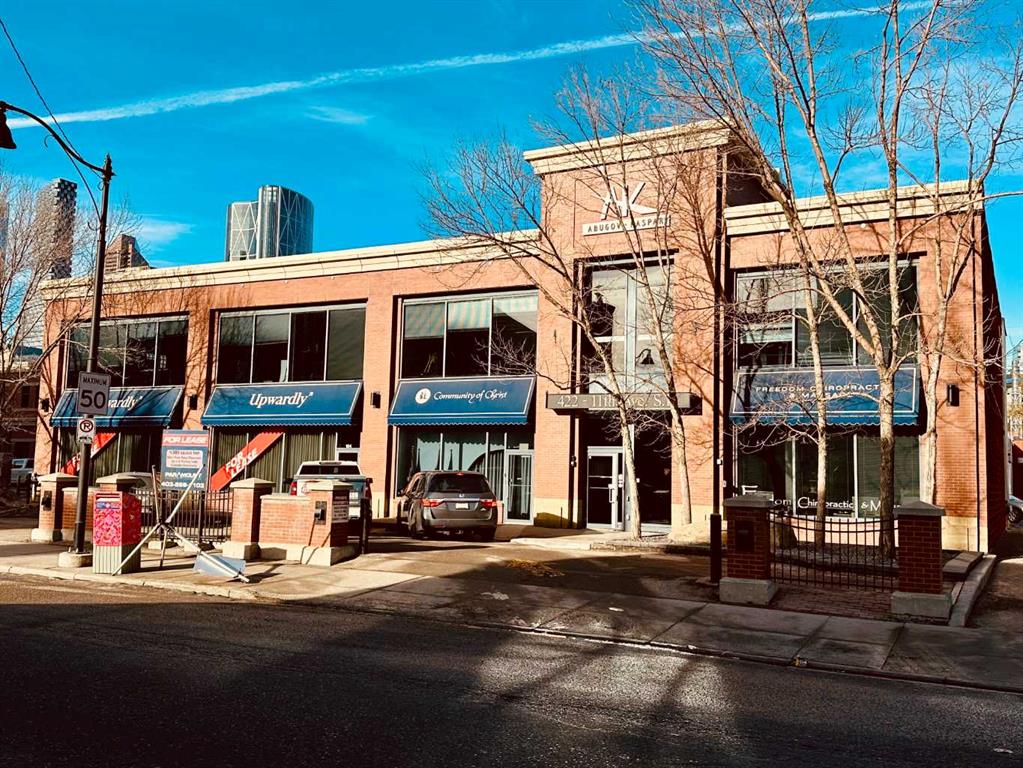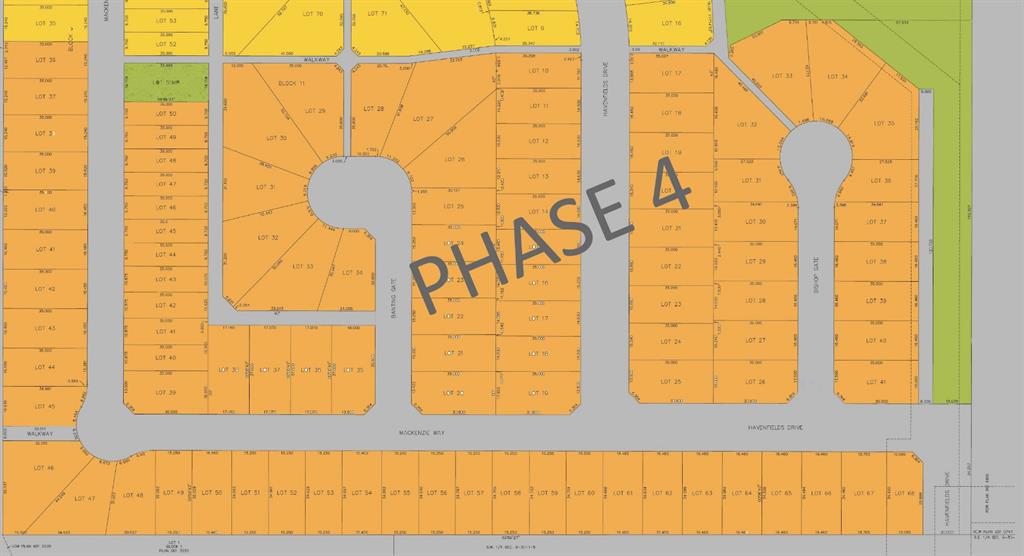123 Cottonwood Creek Way , Fort McMurray || $434,900
Welcome to this spacious and beautiful two-storey home in desirable Timberlea, offering 1,625 sq ft of above-grade living space plus a fully finished basement, and packed with features your whole family will love. This home boasts a total of 5 bedrooms and 3.5 bathrooms, providing ample room for a large or growing family. As you step inside, you\'re greeted by a warm and welcoming main floor layout with two generously sized living areas, ideal for family gatherings, entertaining guests, or simply relaxing in comfort. The heart of the home is the updated kitchen, complete with stylish quartz countertops(2023) and stainless steel appliances(2015/2016). It flows effortlessly into the dining area, creating the perfect space for shared meals and conversation. Upstairs, you’ll find three spacious bedrooms, including a massive primary retreat with room for a king-sized bed, a full sitting area, and a private ensuite. The additional bedrooms are bright and well-proportioned, with easy access to a full bathroom, perfect for children or guests. The fully developed basement expands your living space with two additional bedrooms, a full bathroom, and a wet bar which is an ideal setup for a games room, media space, in-law suite, or teenagers\' retreat. Step outside to enjoy a fully fenced backyard and spacious deck. There is also a rear parking pad with room for three vehicles(2016), ensuring convenient off-street parking. Situated within walking distance to two primary schools and two secondary schools, and just minutes from parks, shopping, restaurants, and public transit, this home offers unbeatable convenience. Other key features of this home is central a/c(2018), updated flooring throughout(2023), washer and dryer(2023), fresh paint on upper 2 levels(2025) and hot water tank(2023). Whether you\'re upsizing, investing, or relocating, this home offers the perfect blend of comfort, space, and location. Don’t miss your chance-book your private showing today!
Listing Brokerage: ROYAL LEPAGE BENCHMARK










