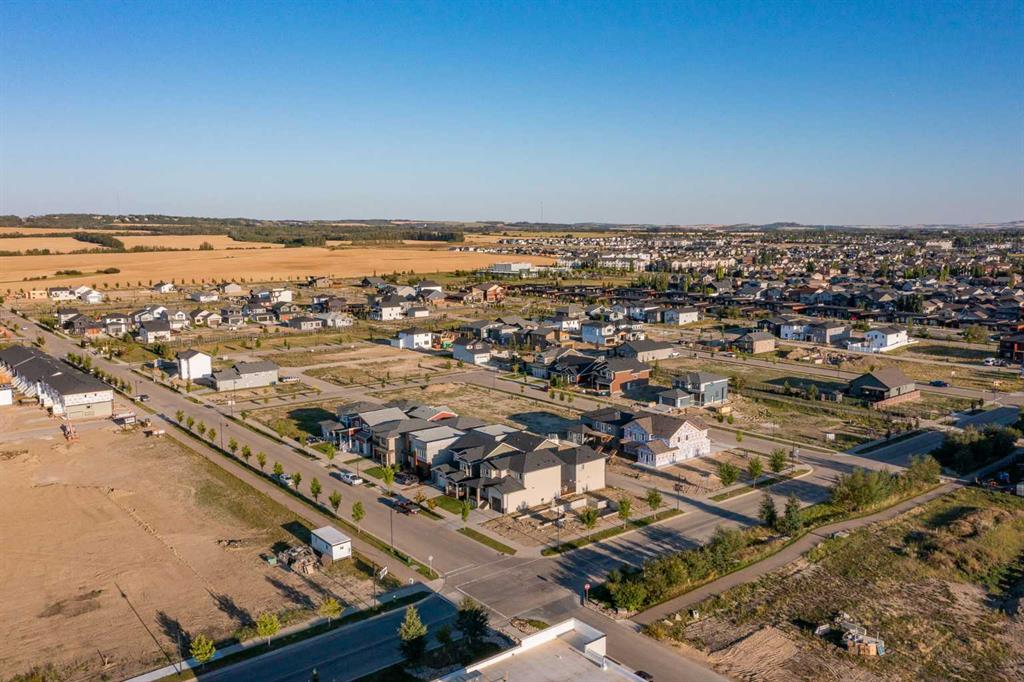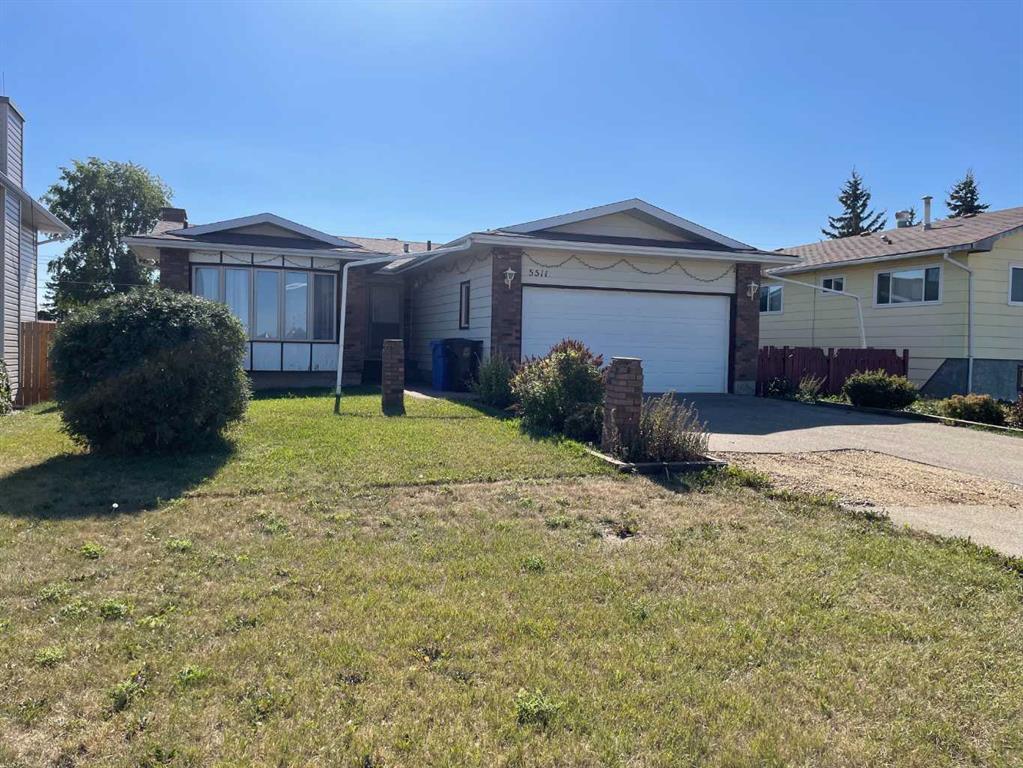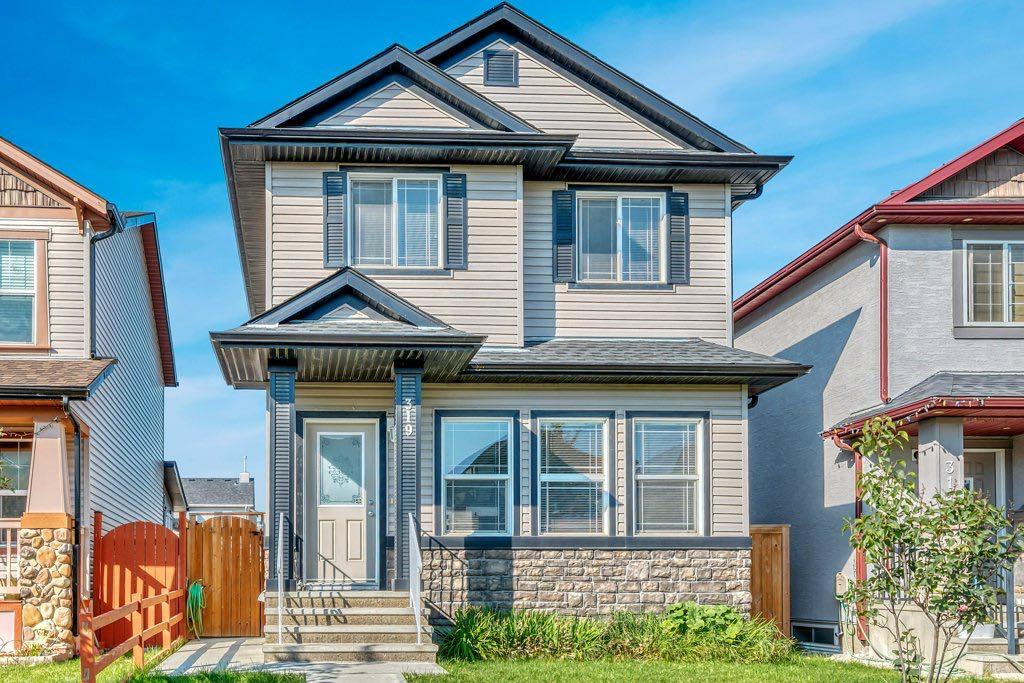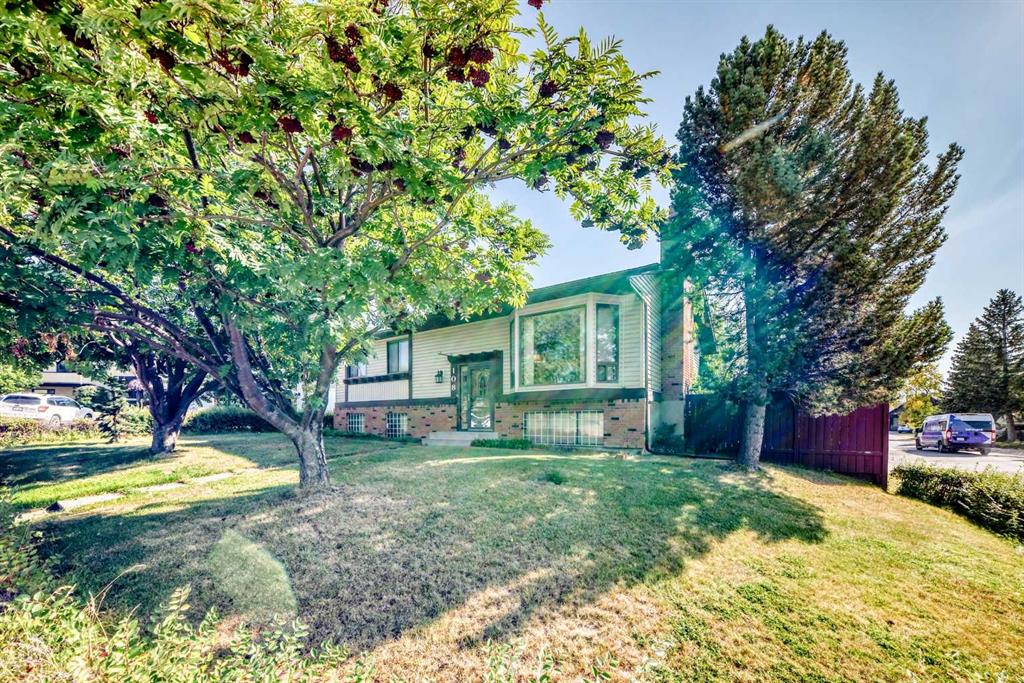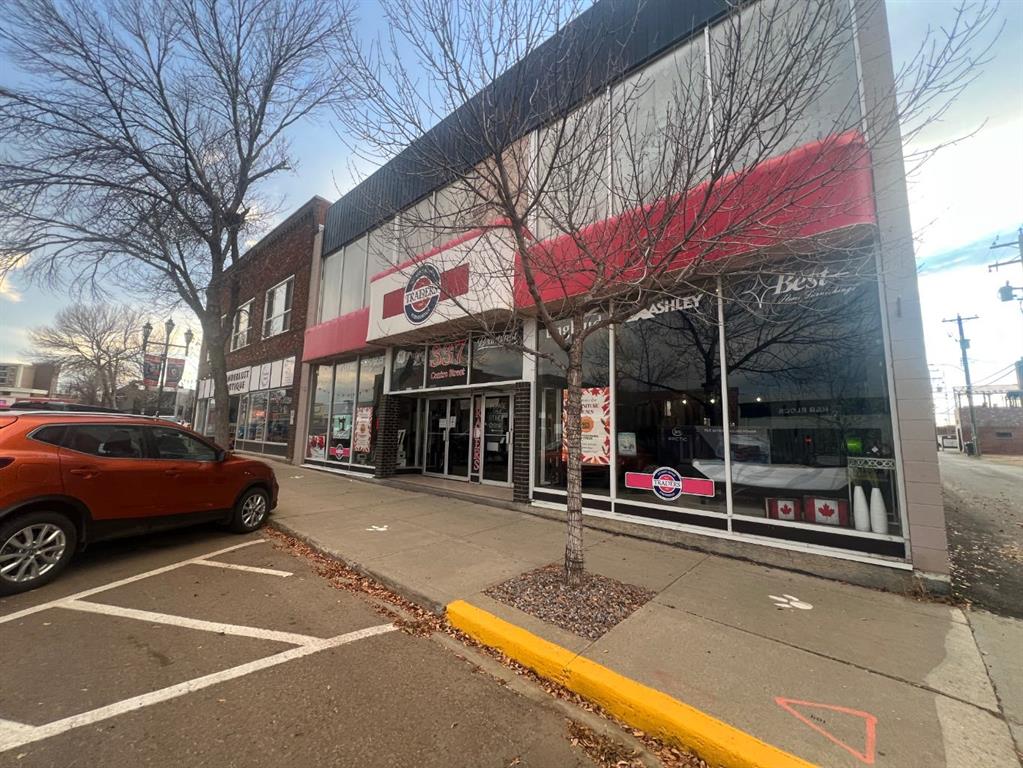337 Centre Street , Drumheller || $475,000
Prime Retail/Commercial Opportunity in the Heart of Drumheller
Welcome to Centre Street — a rare opportunity to own a standout commercial retail building in downtown Drumheller With approximately 13,000 sq ft of space, this 3 level property offers significant frontage and visibility.
Ideal for retail, boutique showrooms, service-oriented businesses, or office-and-store combos, this property is set to capture both the local population and the steady tourist traffic visiting the dinosaur-valley.
Key highlights include:
• Excellent downtown location with strong walk-in potential and high frontage exposure
• A flexible commercial zoning classification.
• A three-storey structure, offering opportunity for multi-tenant configuration (retail on the main floor, offices or studios above)
• Located within the downtown zone of Drumheller—benefiting from a revitalization focus and supportive commercial policies
• Potential to cater to a wide array of business uses — from retail to fitness, wellness centre, coworking, or professional services
Why this property excels:
• It gives the new occupant or investor a chance to own on Centre Street in Drumheller — positioning their brand deliberately where foot traffic, visibility, and downtown vibrancy converge.
• The flexibility inherent in downtown commercial zoning allows for adaptive use—ideal for someone wanting to bring something new & creative to market.
• With appropriate build-out, the second and third floors offer potential for added value—be it premium office spaces, boutique accommodations, or event/creative studio use.
Opportunity snapshot:
For the savvy business owner or investor, 337 Centre St. is more than a space — it’s a statement location. Leverage the main floor as your showroom or retail presence, while unlocking additional revenue streams upstairs (lease to complementary users or integrate your own enterprise). With Drumheller’s tourism appeal and community presence, this site has the potential to thrive year-round.
Zoning & Regulatory Note:
The Town’s Planning & Development guidelines note that development permits are required when changing the type of business/occupancy.
• The Land Use Bylaw emphasizes mixing uses and being flexible in the downtown zone — encouraging adaptive reuse and flexibility rather than rigid single-use zoning.
• If you plan to change occupancy, add an upstairs user, change the floor layout, you’ll need a development permit for “changing use” according to the Town’s process.
Listing Brokerage: Century 21 Masters










