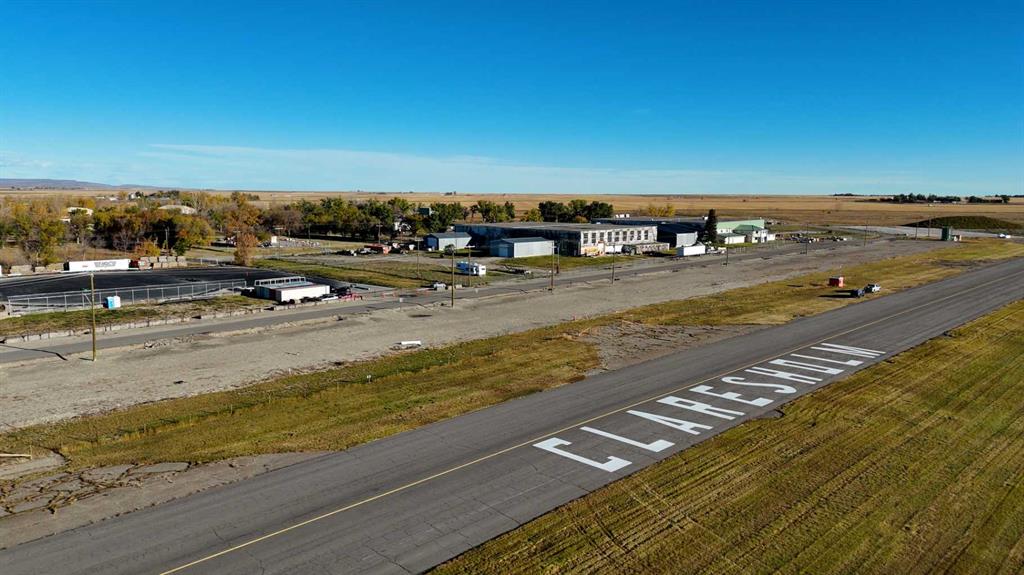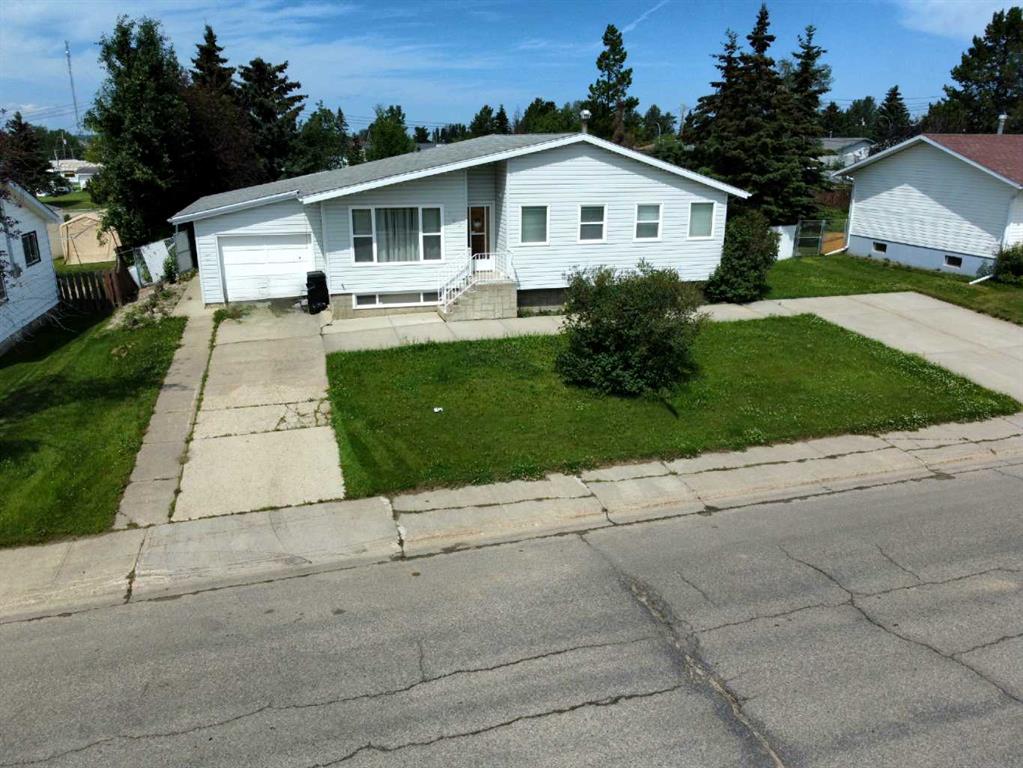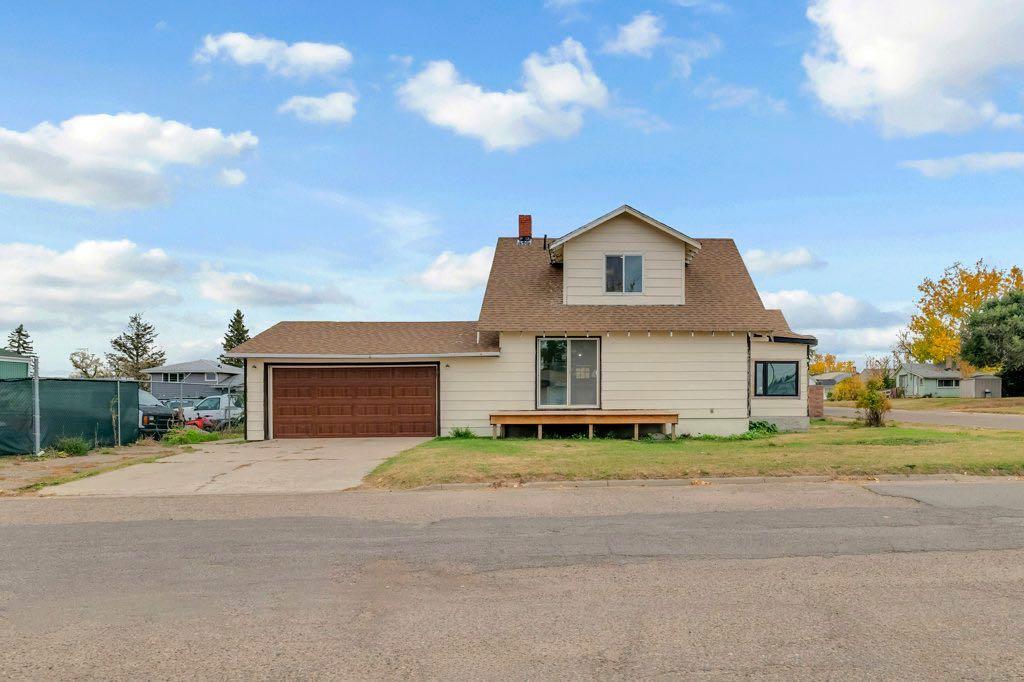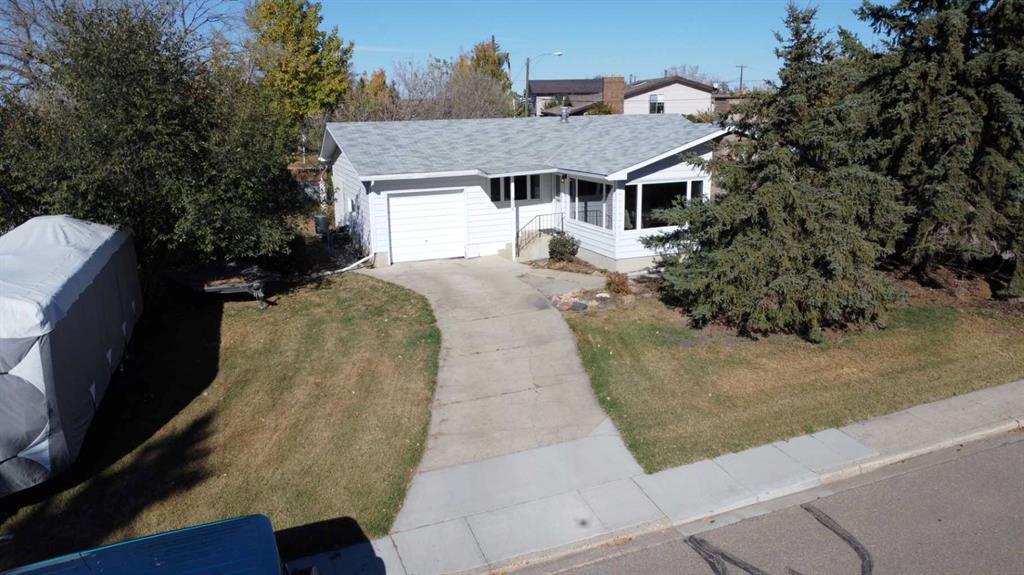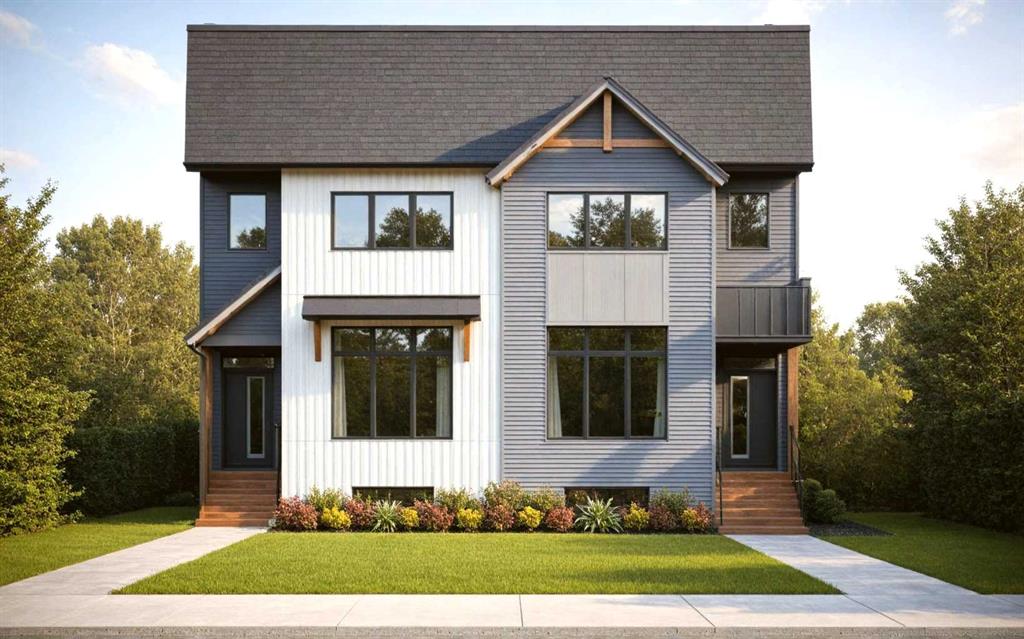30 Tillotson Loop , Okotoks || $538,000
Located in the exciting new community of Tillotson in Okotoks, this home presents an incredible opportunity to take advantage of competitive pricing during the community’s launch phase. Don’t miss your chance to secure a stylish, high-quality home in one of Okotoks’ most anticipated new neighbourhoods. Step inside and discover a bright, open-concept layout designed for both comfort and entertaining, highlighted by 10’4” ceilings in the living room that create a spacious and airy feel. The main level features luxury vinyl plank flooring and luxury vinyl tile, complemented by large windows that fill the space with natural light from morning to evening. At the heart of the home, the rear kitchen overlooks the dining area and front living room, the ideal layout for entertaining friends or family. The kitchen offers a generous pantry, large island with quartz countertops, and a sleek stainless steel appliance package for modern functionality. A rear mudroom with deck access and a convenient 2-piece powder room complete this level. Upstairs, you’ll find three spacious bedrooms, two full bathrooms, upper-level laundry and linen storage. The primary suite, located at the front of the home, includes a large walk-in closet and private ensuite, while two additional bedrooms and a second full bath are positioned at the rear. Outside, both the front porch and rear deck offer inviting spaces to relax and connect with your surroundings. A two-vehicle parking pad provides ample room for a future double garage, and the side entry offers added functionality and design flexibility. Built with triple-pane windows, this home ensures energy efficiency and year-round comfort. This is your chance to own a thoughtfully designed home with high-end finishes in a growing community. Act now to take advantage of launch pricing before it’s gone! **Please note: Property is under construction and photos are take from a show home and are not an exact representation of the property for sale.
Listing Brokerage: Charles










