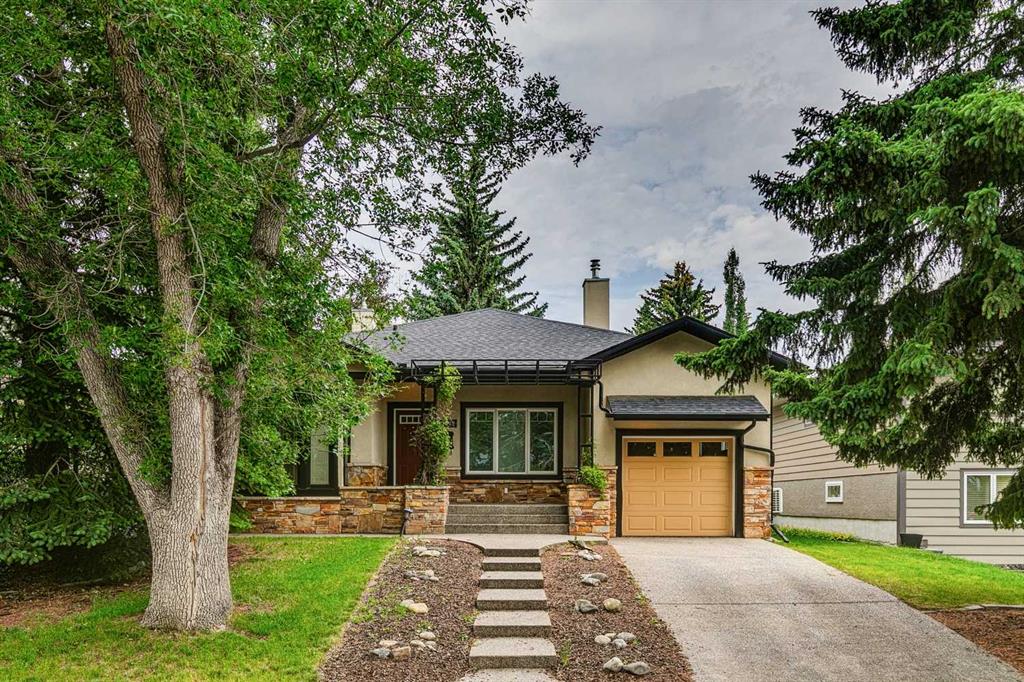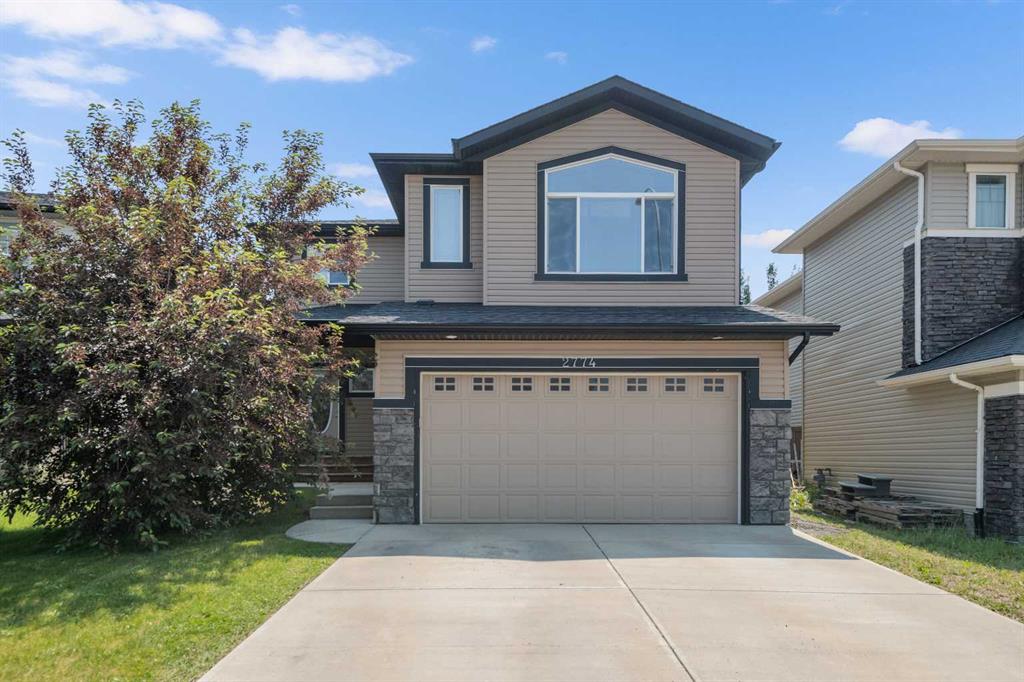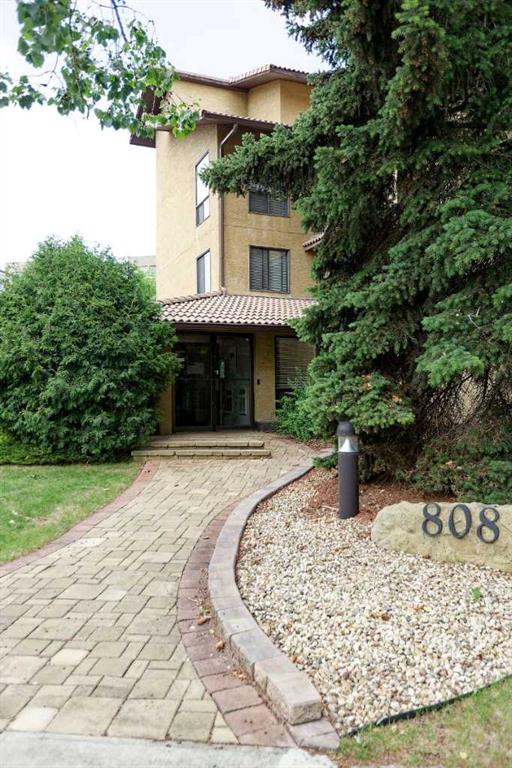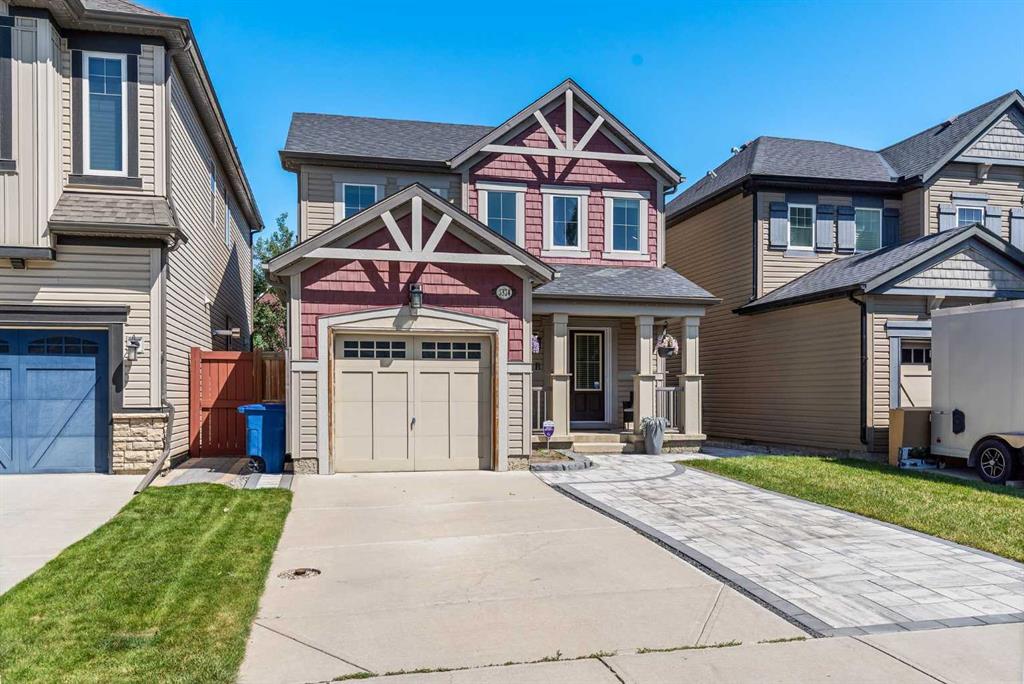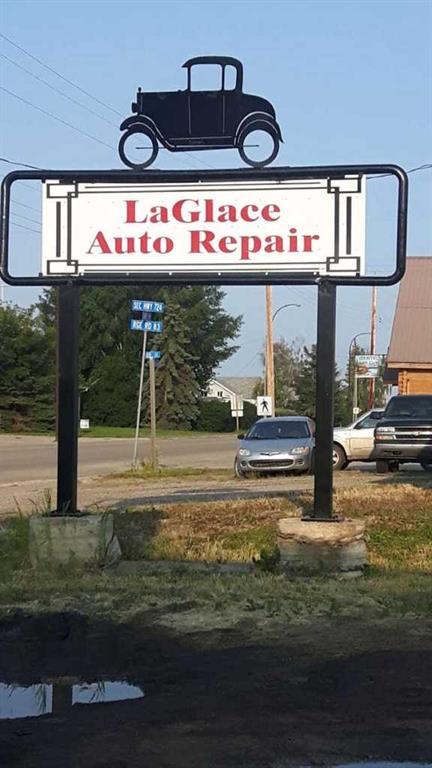9934 100 Avenue , La Glace || $310,000
For more information, please click Brochure button.
A well-established auto repair shop located in the hamlet of LaGlace, approximately 50 km northwest of Grande Prairie. This commercial property has a long history of service to the community, with the original building constructed in 1980 and an addition completed in 1997. The shop is situated on two titled lots (Plan 4069ET, Block 1, Lots 1 & 2), with Lot 2 currently providing additional potential income as rented parking space. The main shop features three tall (16\') west-facing bay doors—two are 12\' wide and one is 14\' wide. The interior offers an 18\' ceiling height, allowing for a 12\' x 30\' mezzanine. A 12\' x 20\' office space is located at the front entrance and includes access to both the main shop and a washroom. The building is equipped with hydronic heating powered by an on-demand natural gas combination furnace, an electric hot water tank, and a reverse osmosis water system. The property also has an owned well and is wired for fiber optic internet. The 1997 addition offers between 1,000 and 1,400 sq. ft. of flexible space with a 10\' ceiling, south-facing windows, and a separate entrance. This area has historically been used as a rental space and may be eligible for residential use, subject to approval by the County of Grande Prairie. Parking is available on both asphalt (90\' x 36\' on the west side) and gravel (96\' x 36\' on the south side). LaGlace is a vibrant rural community with a variety of amenities, including a K–9 school, modern public library, community centre, Co-op corner store, Credit Union, UFA fuel station, gas station, three churches, a recently completed fire hall, and a new recreation facility currently under construction. This commercial property offers an excellent opportunity for continued business operations or for investment purposes with strong rental potential.
Listing Brokerage: Easy List Realty










