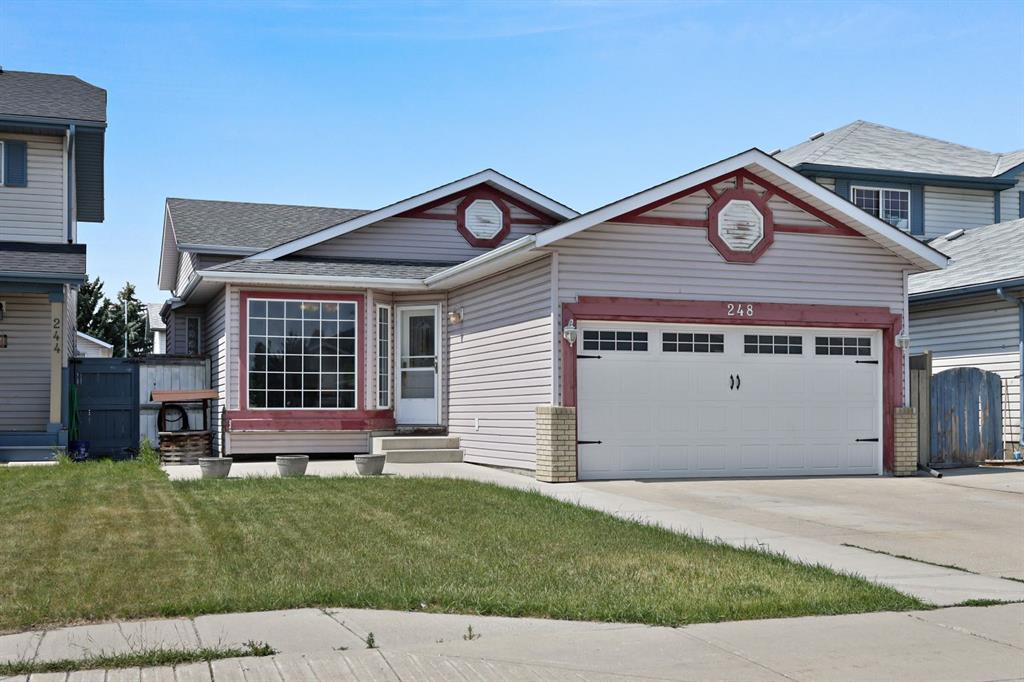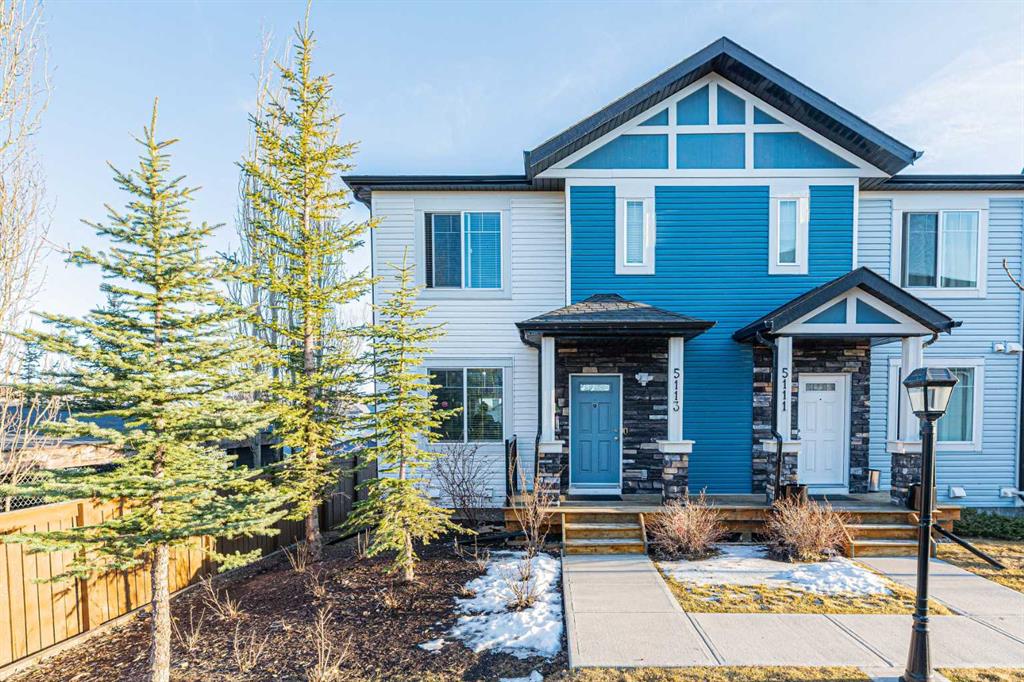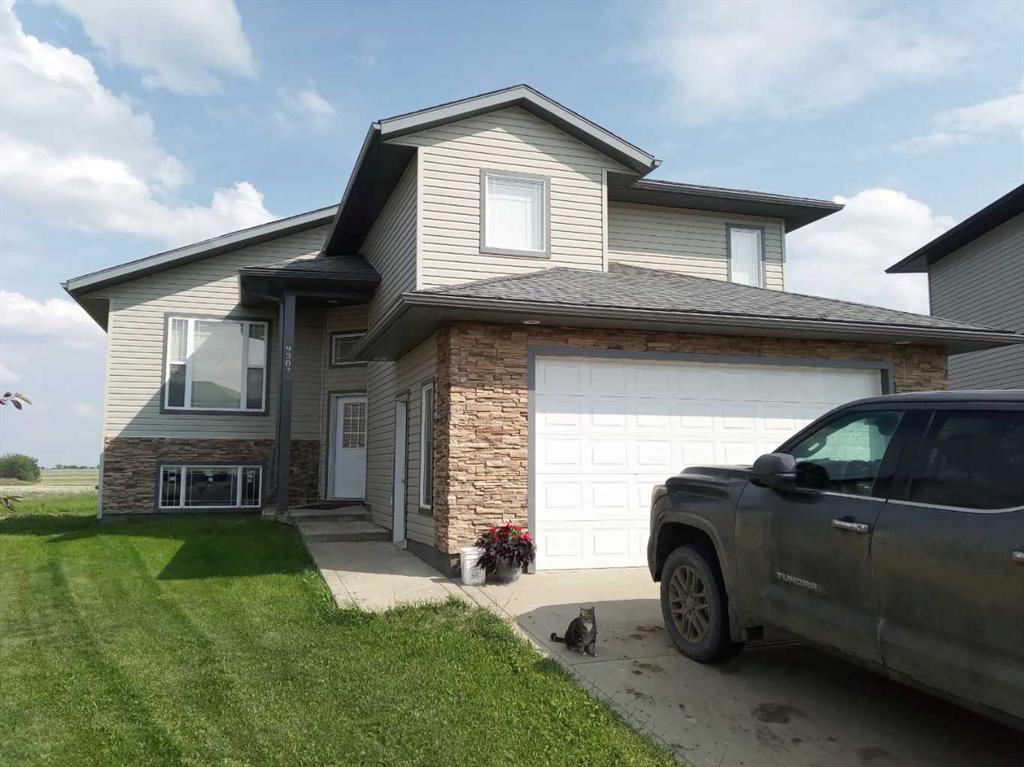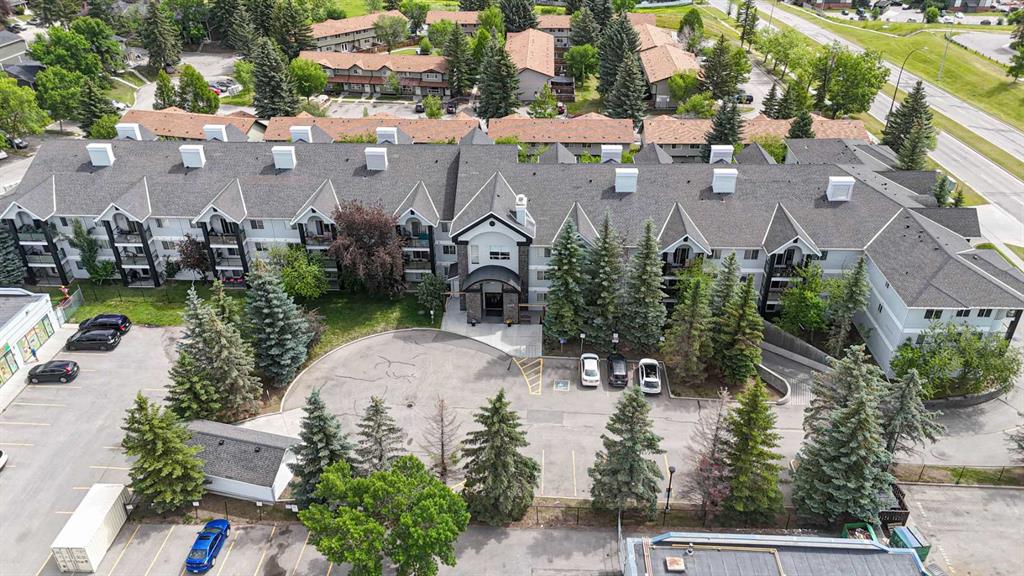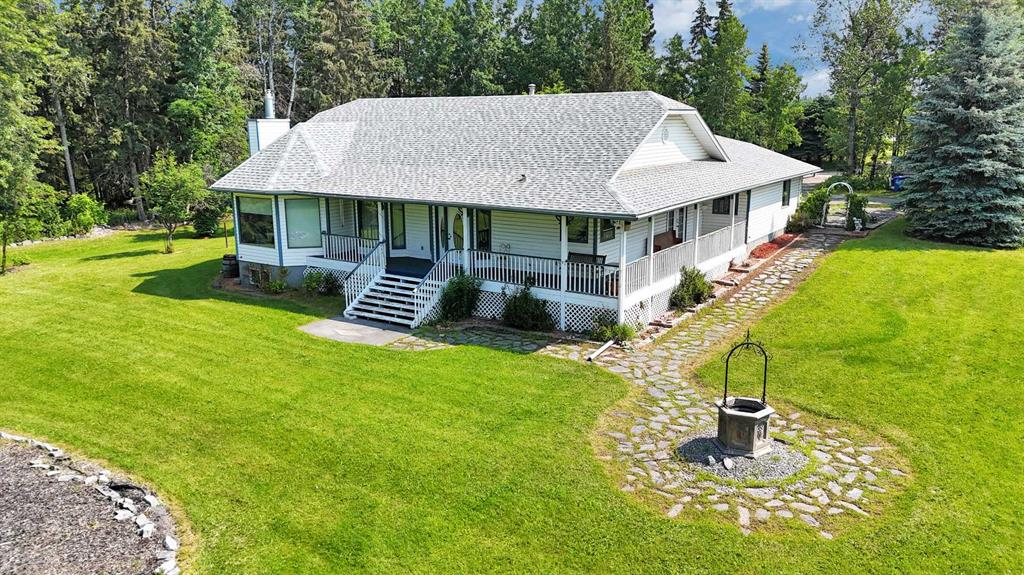248 Applewood Drive SE, Calgary || $575,000
Welcome to Applewood, this cherished 4 level-split home offers exceptional space, flexibility, and comfort for a growing household. With 4 bedrooms plus 3 full bathrooms there\'s room for everyone. This home features beautiful hardwood floors on main and upper level. The primary bedroom features a full 4pc ensuite, plus a walk-in closet. Vaulted ceilings on the main level create a bright, airy feel, while the layout offers two large living areas: a living room, and a recreation room—ideal for everything from quiet evenings to lively gatherings. The large foyer and an oversized dining area make hosting a breeze, while the central laundry room, double attached garage add to everyday practicality. The first lower level is the heart of cozy living, with a warm family room, an additional bedroom, and a full bathroom. From here, double doors lead directly to the backyard, seamlessly blending indoor and outdoor living—perfect for summer BBQs, playdates, or quiet evenings under the stars. The generous yard includes a concrete patio, plus direct access to a rear lane, all just steps away from a park with a playground! New furnace was installed last year, and the garage doors were replaced two years ago. Extended concrete driveway adds more space for your parking needs. Applewood is one of the city\'s best-kept secrets, offering parks, tennis courts, a community centre, ice rink and shopping plus quick access to Stoney Trail and its extensive walking and biking path system. Don\'t miss this exceptional opportunity!
Listing Brokerage: RE/MAX Real Estate (Mountain View)










