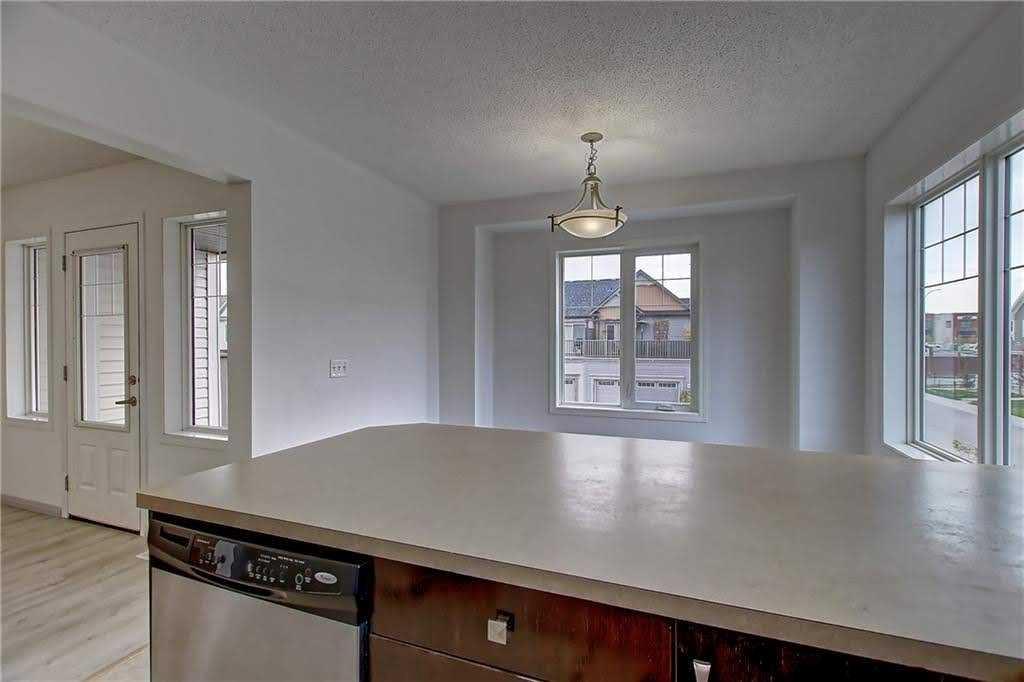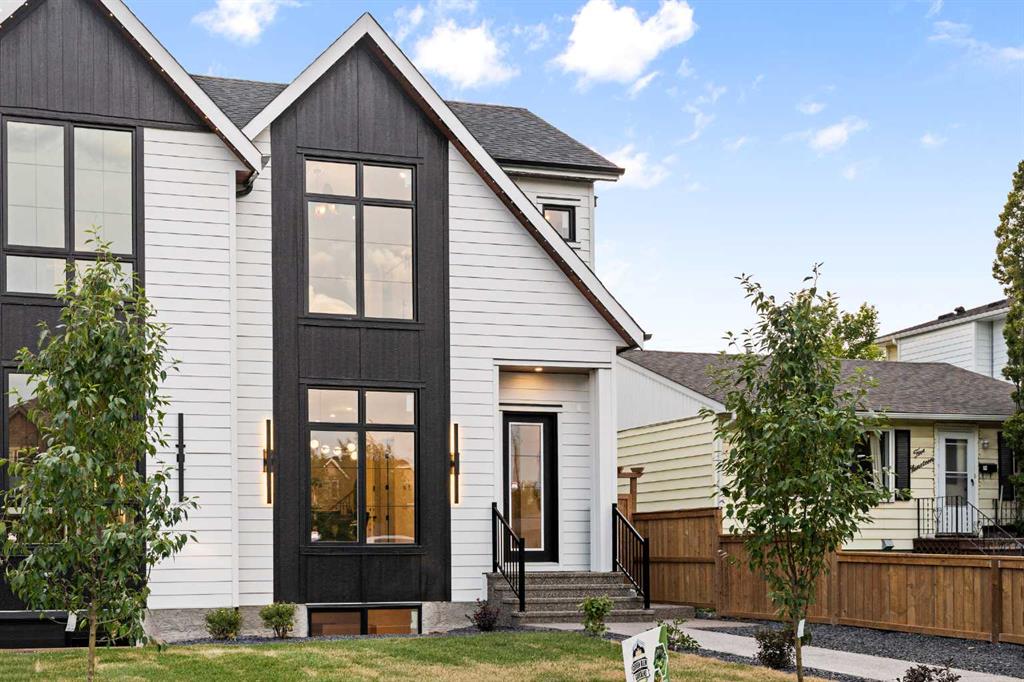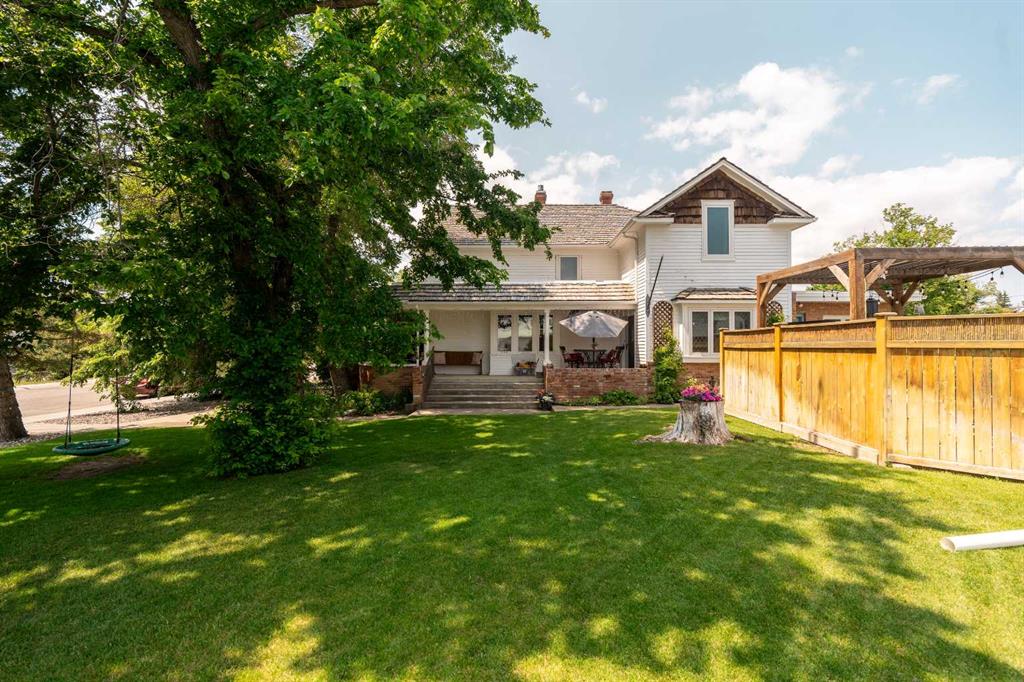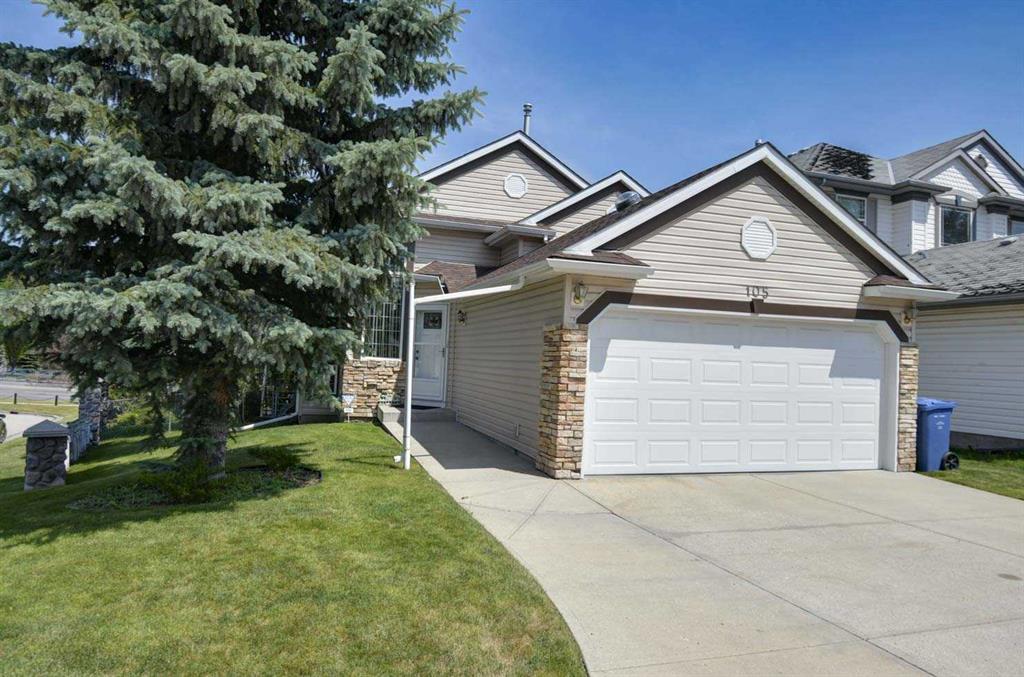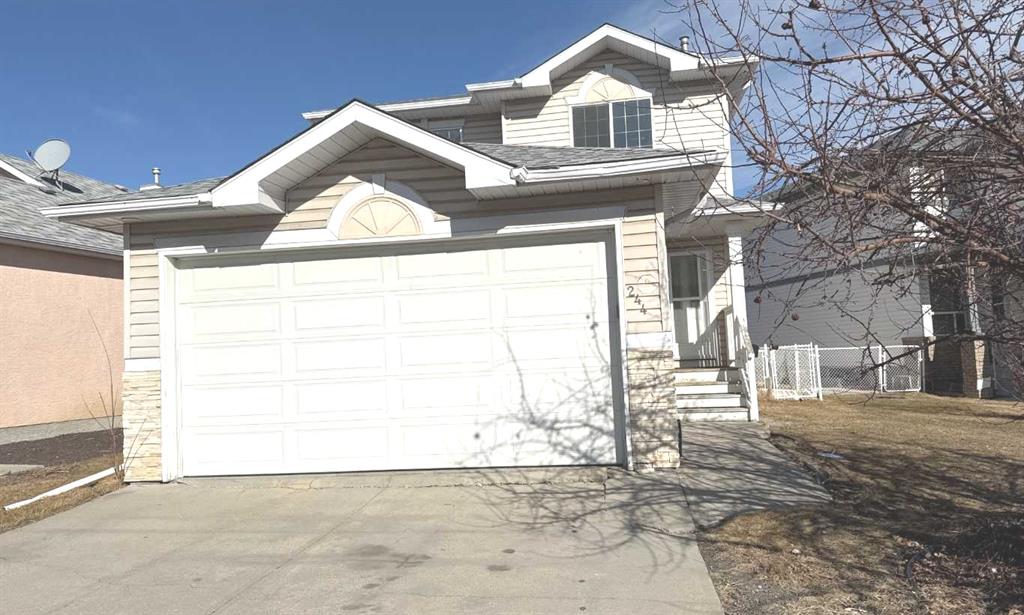517 34A Street NW, Calgary || $1,249,900
Experience luxury living in this impeccably designed, fully landscaped executive semi-detached farmhouse, ideally located in the highly sought-after neighborhood of Parkdale. Offering over 2,790 sq ft of expertly curated living space, this stunning 5-bedroom, 3.5-bathroom home includes a legal 2-bedroom basement suite—perfect for extended family, guests, or income potential.
From the moment you enter, superior craftsmanship and thoughtful design are on full display. High-end finishes throughout include soaring ceilings, engineered hardwood floors, oversized windows, and custom feature walls. Elegant details such as exposed aggregate concrete, recessed and designer lighting, and custom built-in closets elevate every space. The home is anchored by a gourmet kitchen outfitted with white oak and painted cabinetry, quartz countertops, a full Jenn-Air appliance package with built-in fridge/freezer and gas range, a farmhouse-style sink, custom hood fan, and a spacious island ideal for casual dining or entertaining. A cozy breakfast nook with extra cabinetry and a bar fridge adds further convenience.
The main floor boasts 10-foot ceilings and a welcoming tiled foyer with a hidden white oak closet. The open-concept layout seamlessly flows from a stylish front dining area to a warm, inviting living room featuring a tiled gas fireplace and views of the private backyard. A custom mudroom with built-in bench and storage provides easy access to the yard, while a chic 2-piece powder room rounds out the main level.
Upstairs, you’ll find three generously sized bedrooms, including a luxurious primary retreat with vaulted ceilings, a custom walk-in closet, and a spa-inspired 5-piece ensuite featuring dual vanities, a deep soaker tub, and a stunning tiled walk-in shower. Two additional bedrooms share a modern 4-piece bathroom, while a dedicated laundry room offers built-in cabinetry, subway tile backsplash, and a sink for added convenience.
The fully legal basement suite has its own private entrance and offers a bright, spacious layout with luxury vinyl plank flooring, a sleek full kitchen with Samsung stainless steel appliances, two large bedrooms, and a 4-piece bathroom. Whether used as a rental unit or for multi-generational living, this suite enhances the home’s value and versatility. Additional features include built-in ceiling speakers, rough-ins for central vacuum, security system, and CCTV cameras.
Blending modern luxury with timeless farmhouse charm, this remarkable home offers unmatched style and functionality in one of Calgary’s most desirable communities.
Listing Brokerage: Century 21 Bravo Realty










