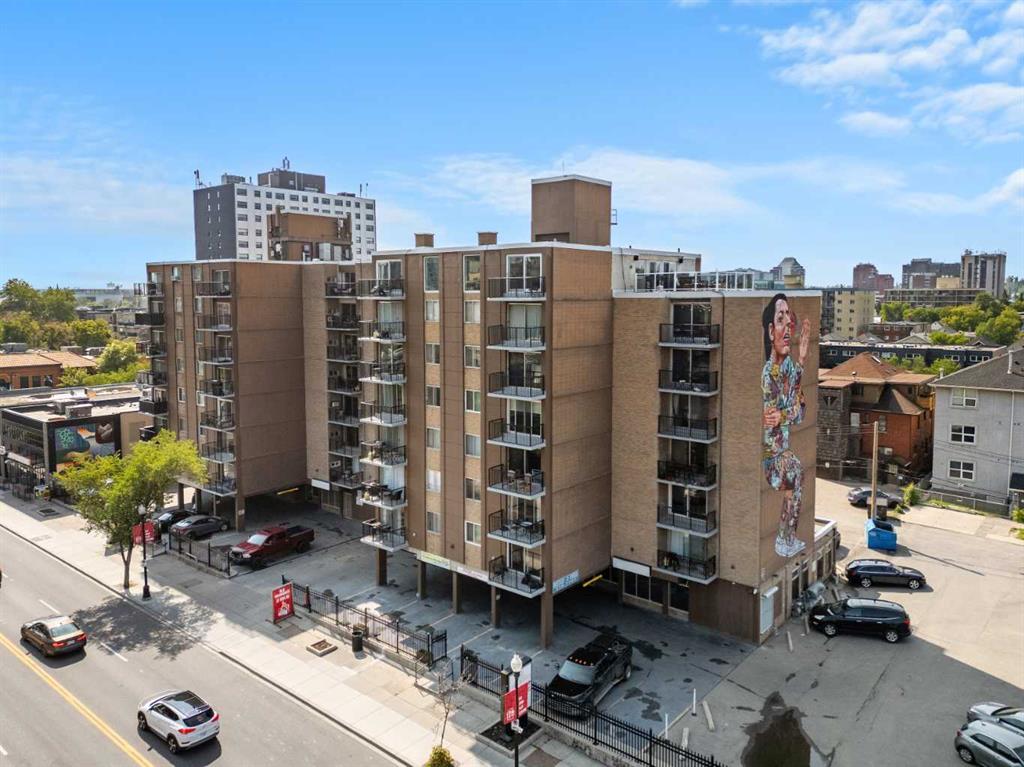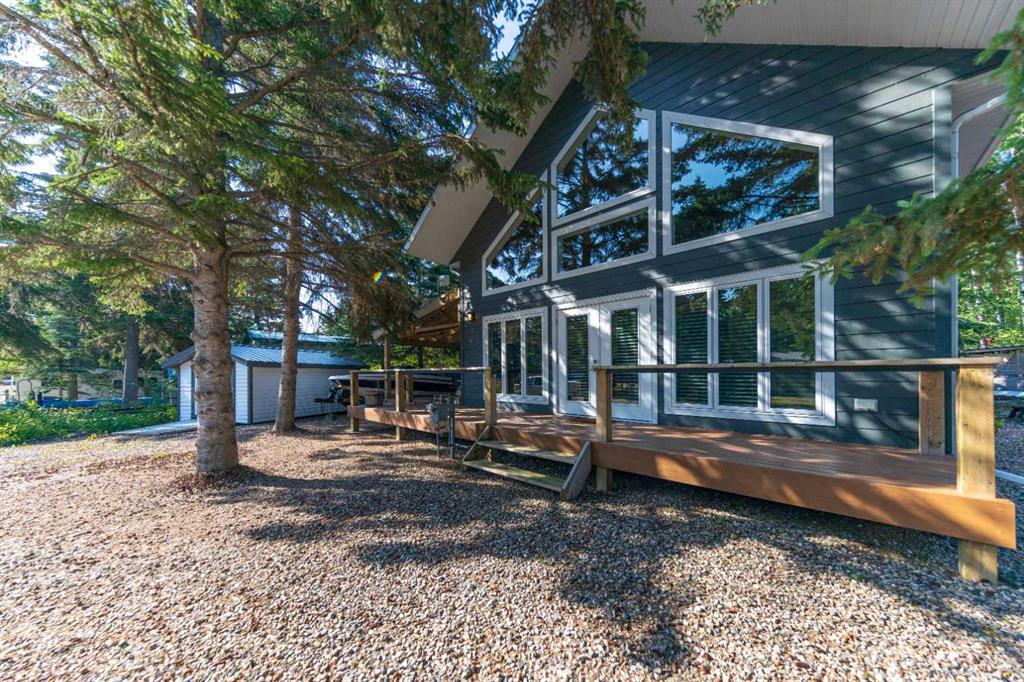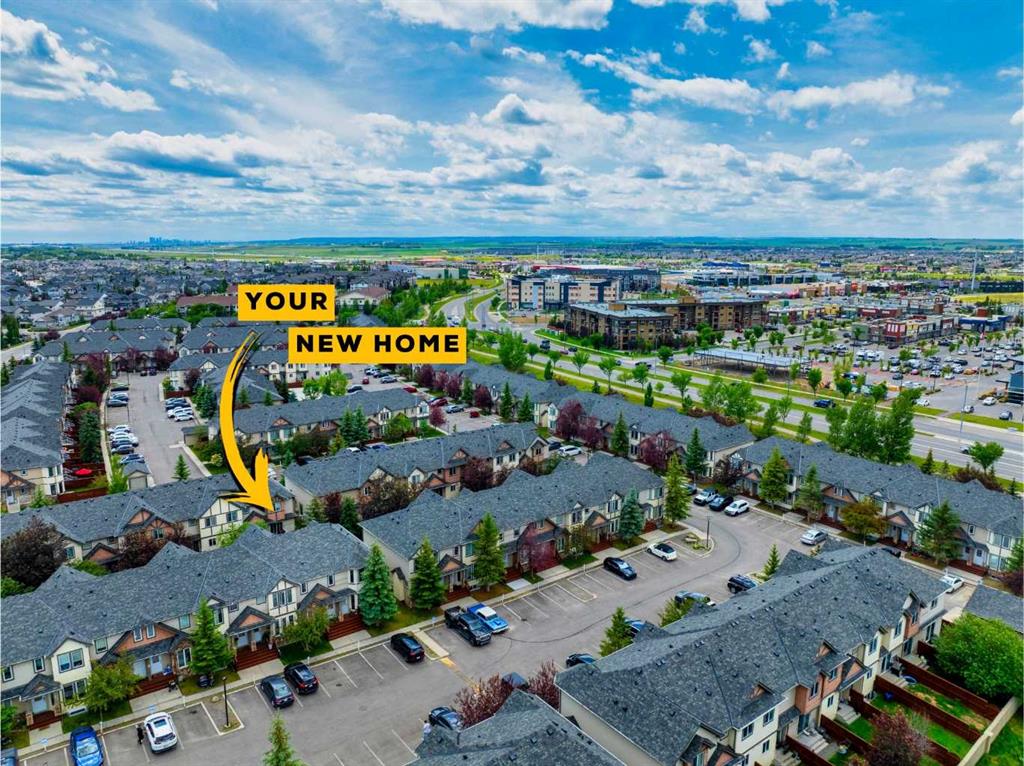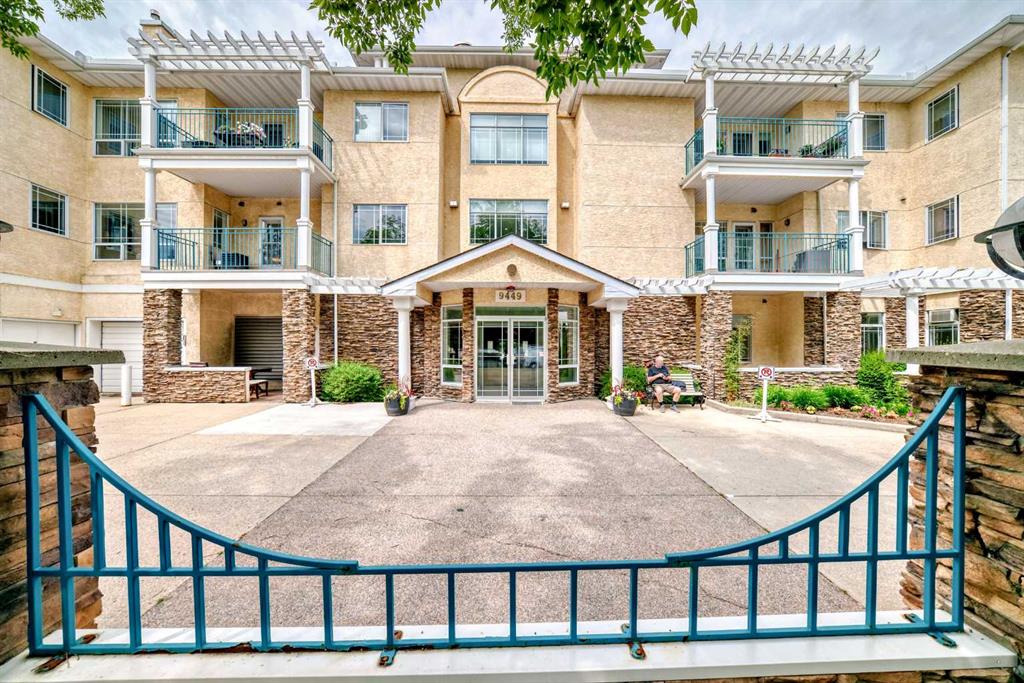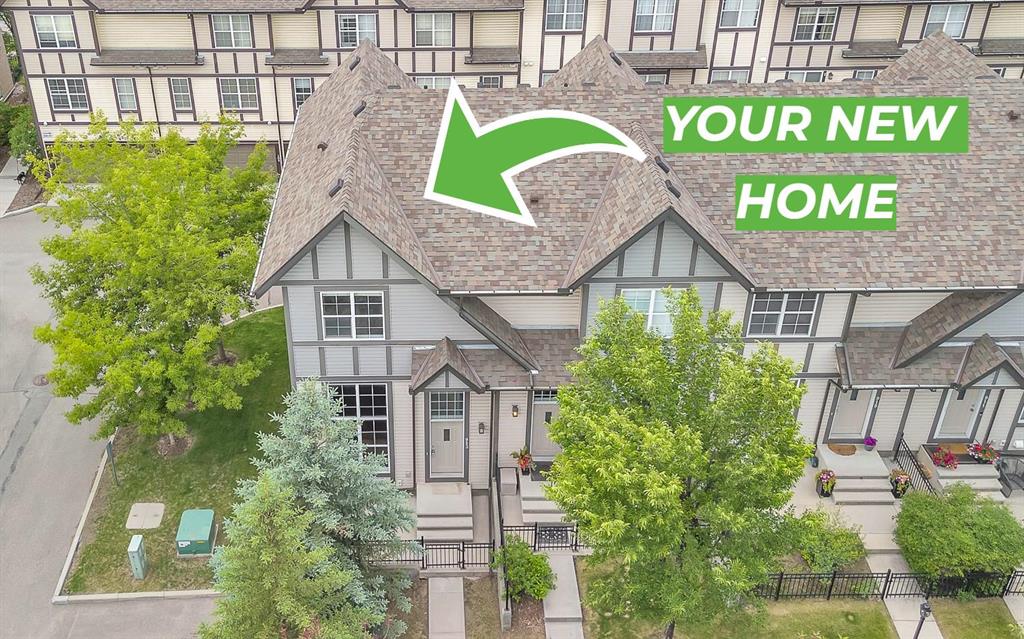923 Cranford Court SE, Calgary || $455,000
BRIGHT & SPACIOUS END TOWNHOME with BRAND NEW CARPET. Located in the popular community of Cranston with shopping, amenities, schools, transit, and pathways on your doorstep. A fantastic floor plan with 2 BEDS / 2.5 BATH / 1,232 SQ.FT. / HIGH CEILINGS / BASEMENT / ATTACHED DOUBLE GARAGE. Available with IMMEDIATE POSSESSION.
The main floor features a stunning living room with SOARING CEILINGS AND TALL WINDOWS, creating an open and airy feel. The HARDWOOD FLOORS add warmth and elegance, while the kitchen boasts GRANITE COUNTERS, garburator, water filtration system, a breakfast bar, stainless steel appliances (including a GAS STOVE), wood cabinet doors, coffee station, and a pantry cupboard. The spacious dining area feels bright and open, with windows all around. Plus there’s a convenient half bathroom on this level, perfect for guests.
Upstairs, you’ll find two primary bedrooms, each flooded with natural light. Both with their own ensuite bathroom and walk-in closet, providing privacy and comfort. And the conveniently located upper-floor laundry makes your daily routine easier. On the lower level, you will find access to the double attached garage, plus a basement with storage area, and mechanical featuring a NEW HOT WATER TANK (2024). Outside, the private FENCED FRONT PATIO comes equipped with a gas line for BBQ, water hose bib, and rough-in for air conditioning.***
This townhome is located in a well-managed, PET-FRIENDLY complex where condo fees cover landscaping, snow removal, trash, insurance, and reserve fund. And is perfectly situated just steps from the Cranston community association facility with Century Hall, outdoor tennis and basketball courts, an outdoor ice-rink, playpark and summer splash park. It’s a 5-minute walk to the nearby shopping area, for all your needs. There are a number of paths leading down to the Bow River perfect for dog walking or biking. You are just a short drive to the Seton YMCA, entertainment in Seton and the South Health Campus. Plus, commuting is a breeze from this fantastic location!
This property is perfect for those wanting a maintenance free lifestyle in a walkable community. Contact me to to book your showing and see why this could be a smart move for you!
Listing Brokerage: 2% Realty










