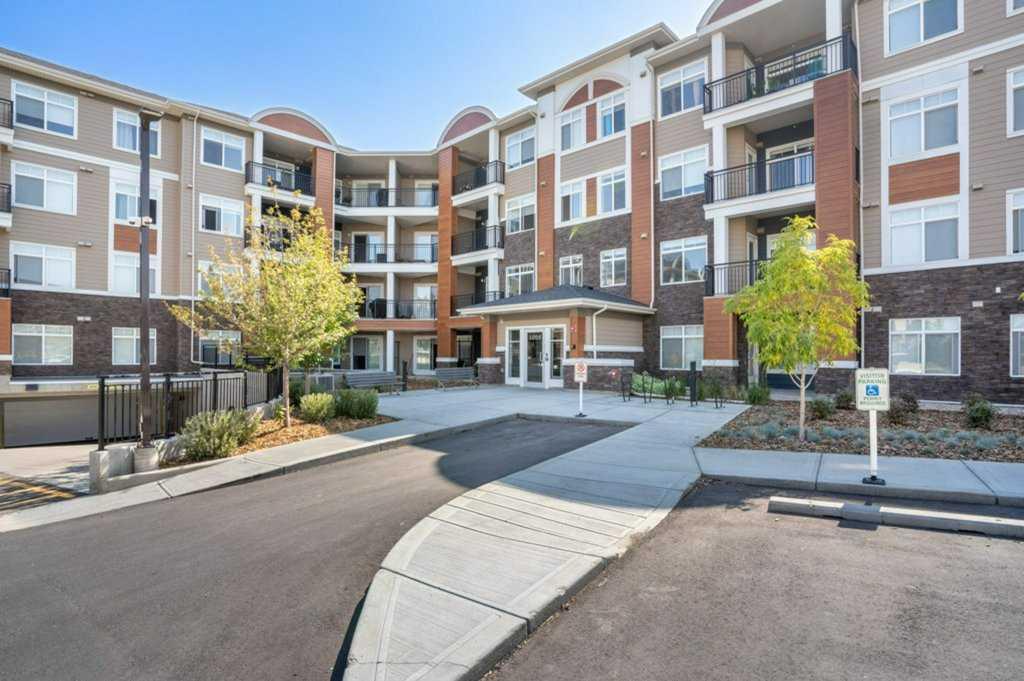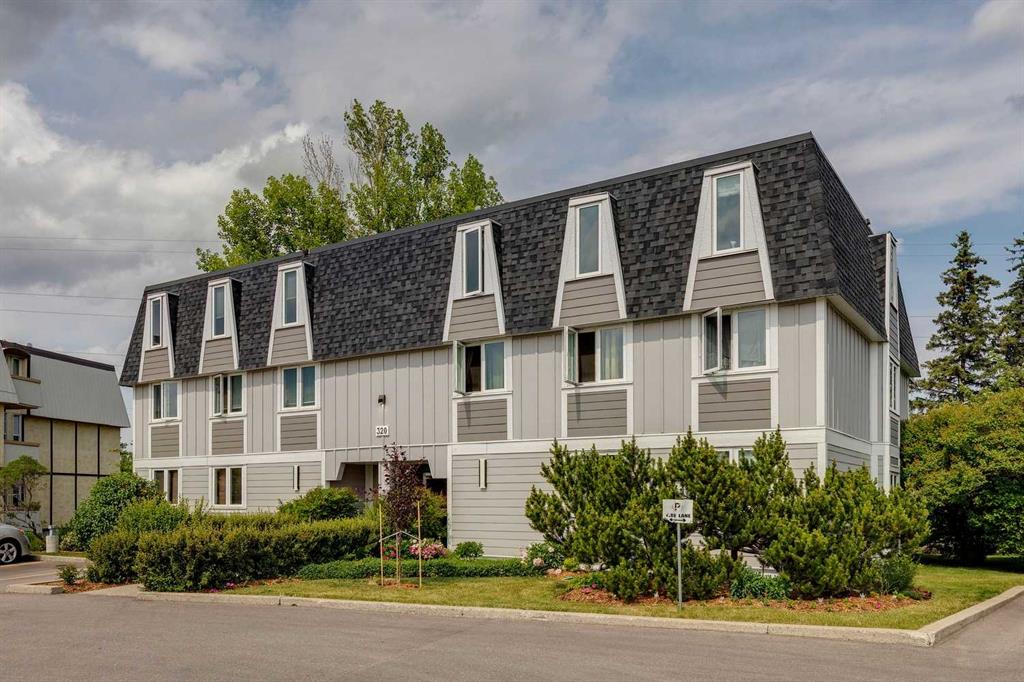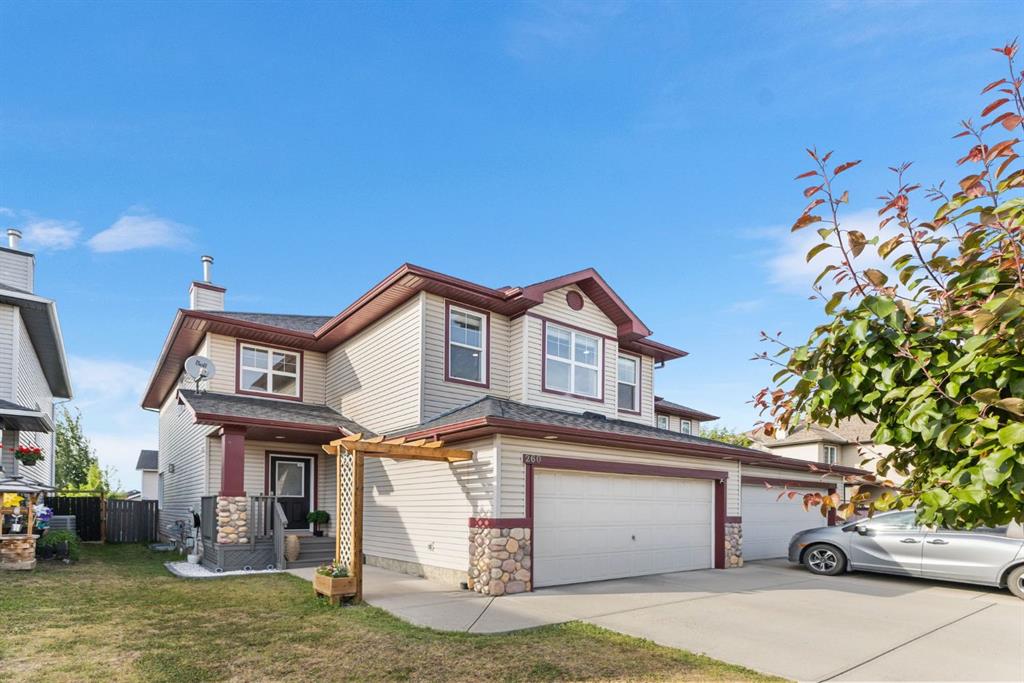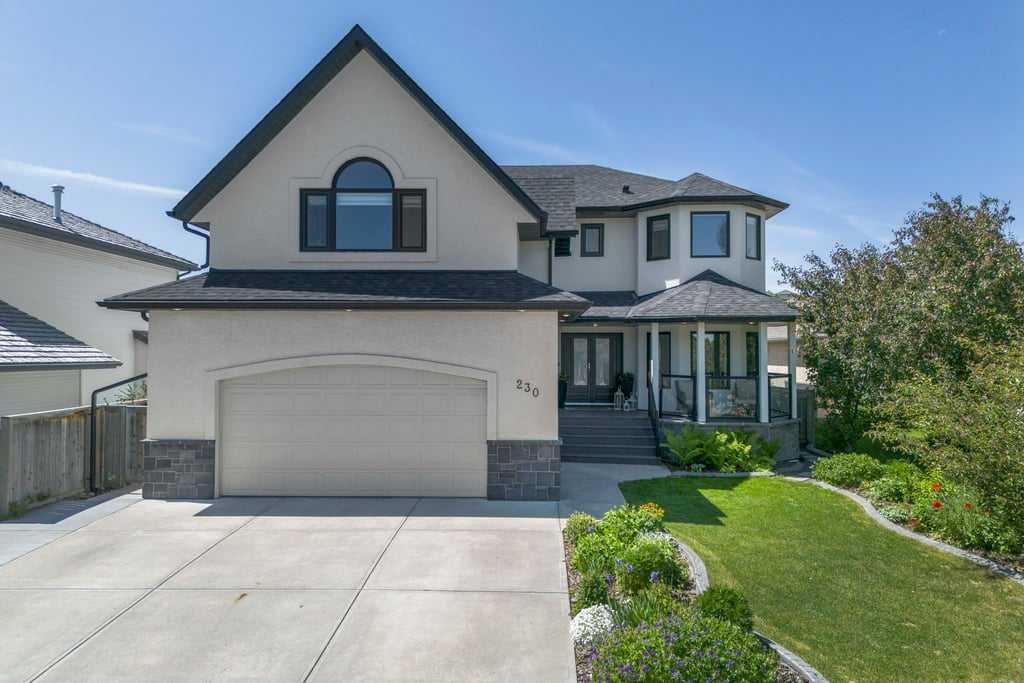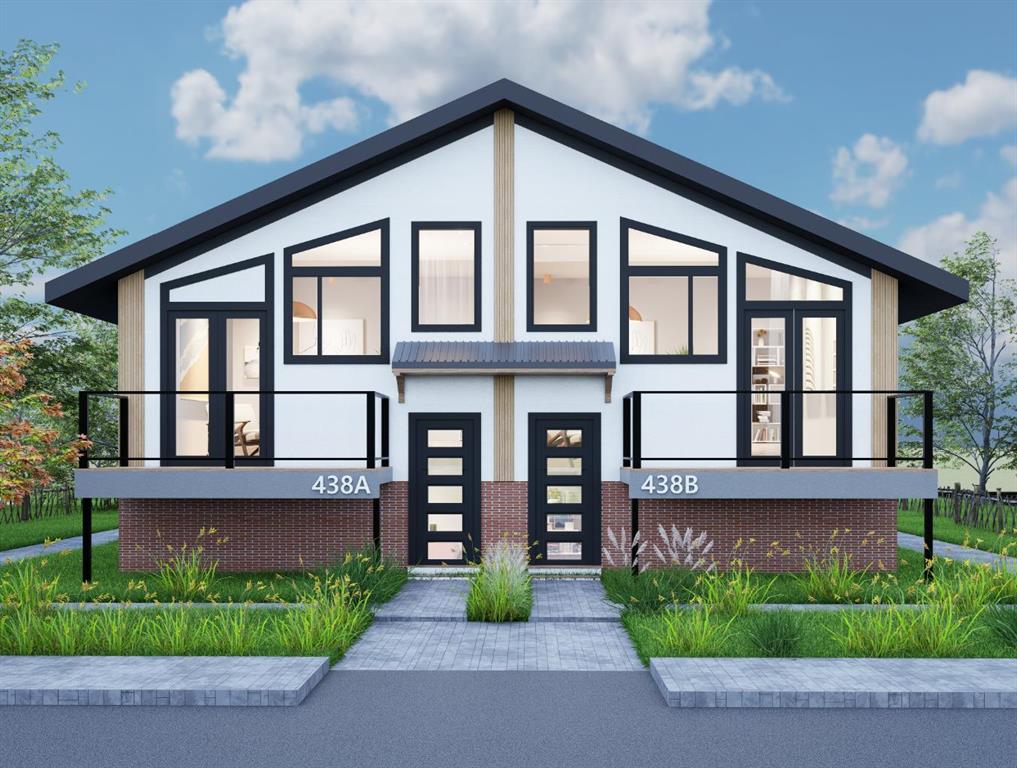230 Bow Ridge Court , Cochrane || $1,190,000
This fully renovated walkout home in a quiet Cochrane cul-de-sac backs directly onto green space with gated access to the community sports field. Surrounded by lush landscaping, gardens, and curb-edged pathways, the 5-bedroom, 3.5-bathroom home offers nearly 4,000 sq ft of thoughtfully upgraded living space—including a fully finished basement designed for versatile indoor-outdoor living.
The main floor blends warmth and function, centred around a striking double-sided stone fireplace linking the living and dining areas. The chef-inspired kitchen (2018) features granite counters, a 48” built-in KitchenAid fridge/freezer with ice and water, dual 30” Dacor wall ovens, a 36” Dacor gas cooktop, Bosch ultra-quiet dishwasher, Vent-A-Hood range, and a Panasonic Prestige microwave. Timeless cabinetry, under-cabinet lighting, and stylish finishes complete the space.
Off the entry are two bright offices—perfect for remote work or creative pursuits. One was professionally customized in 2021 with built-in cabinetry and a quartz desk. Rich hardwood floors, large windows, and triple-pane exterior doors (2023) add to the home’s inviting feel. A front porch and powder room near the garage entry offer additional convenience.
Upstairs, a vaulted bonus room creates a flexible family zone. The spacious primary suite includes a custom walk-in closet (2018) and a fully renovated ensuite with quartz double vanity, tiled shower, soaker tub, and heated floors. Two additional bedrooms share another beautifully updated full bath.
The walkout basement adds in-floor heating, two more bedrooms, a full bathroom, and a kitchenette with under-counter fridge and built-in microwave. Step into the glass-enclosed sunroom (2019) through a 13\' sliding door—perfect for morning coffee or quiet evenings overlooking the yard.
Additional Features & Upgrades:
Roof replaced (2021)
Large triple pane windows and new exterior doors (2023), custom blinds & drapes throughout.
Two high-efficiency Lennox furnaces with built-in dehumidifiers (2018)
Two Comfort Aire 2.5-ton A/C units (2023)
NTI condensing boiler & timed hot water recirculation (2018)
Oversized insulated garage with 50,000 BTU Big Maxx heater.
Widened driveway & rear gate walkway (2020)
Curb-Ease concrete edging (2023) around yard.
Keter Artisan 7x7 resin shed (2022)
Whole-home speaker system with outdoor zones,
Kenmore Elite washer/dryer with steam.
Located steps from parks, pathways, and everyday amenities, this home combines high-end finishes with peace-of-mind upgrades—offering truly move-in-ready living in one of Cochrane’s most established communities.
Listing Brokerage: eXp Realty










