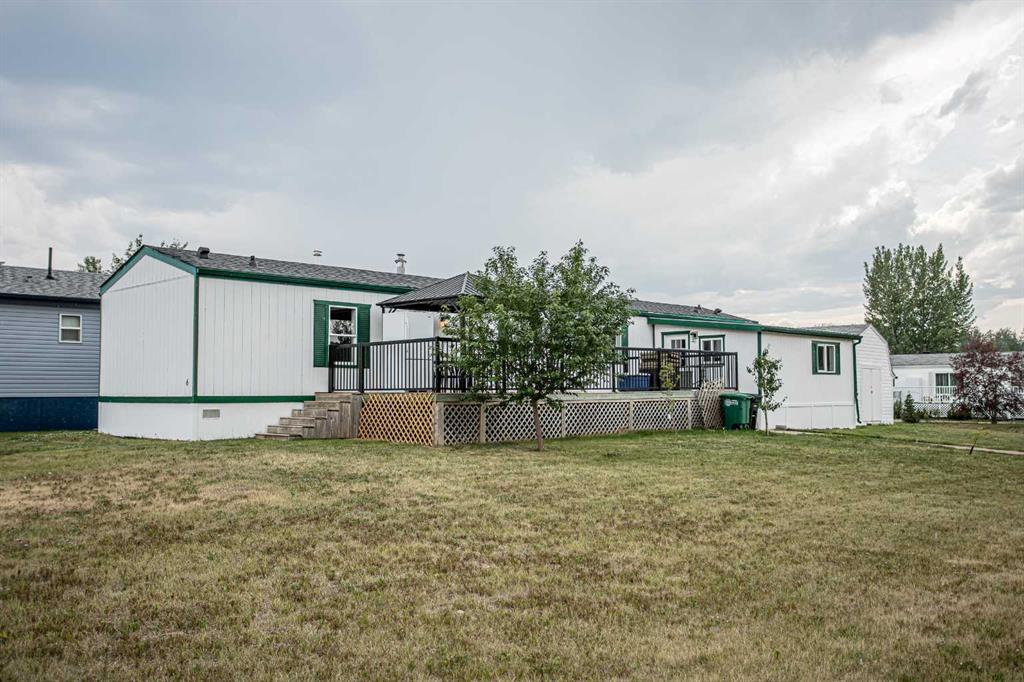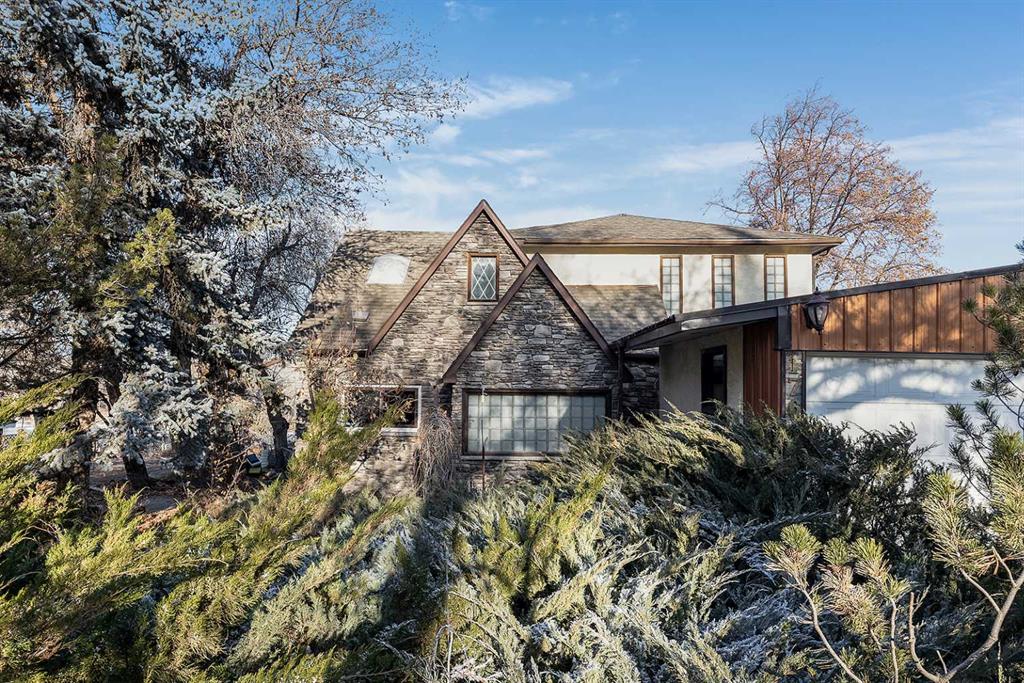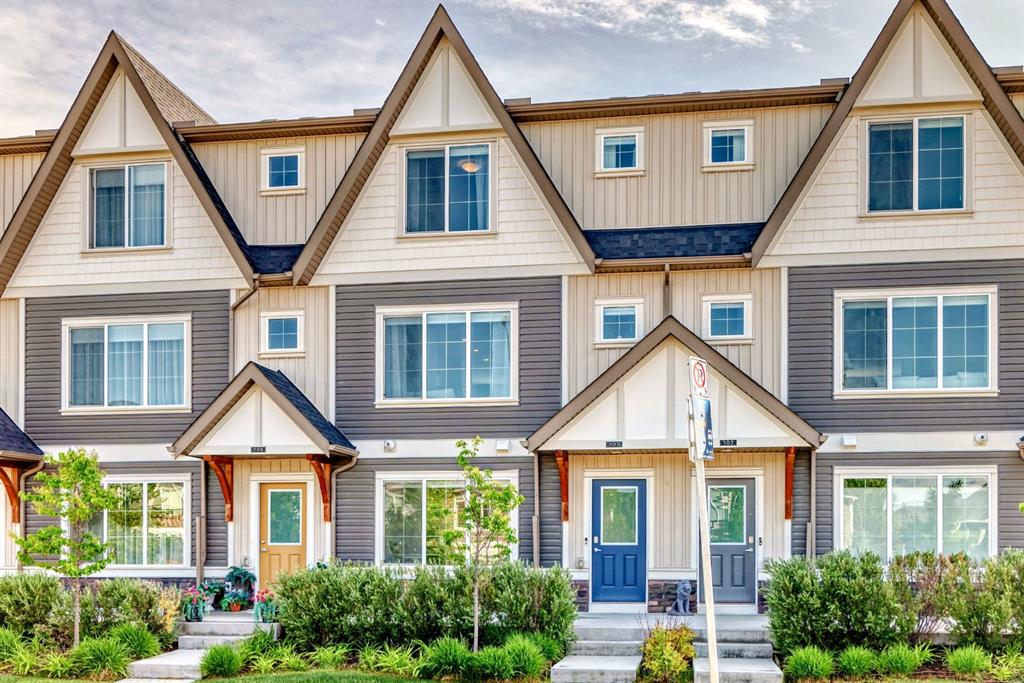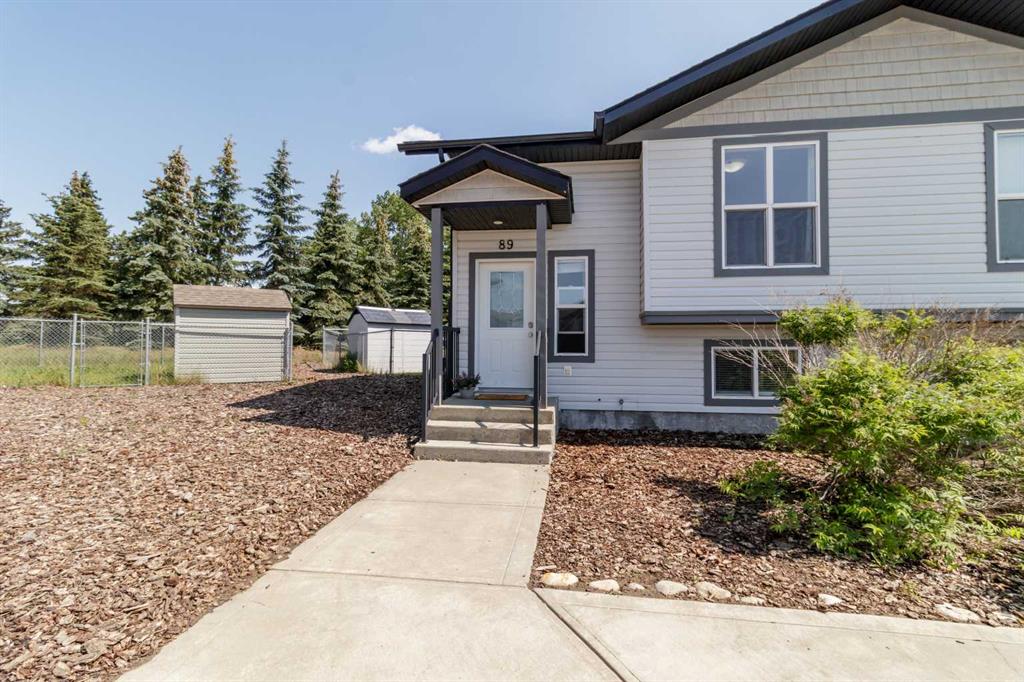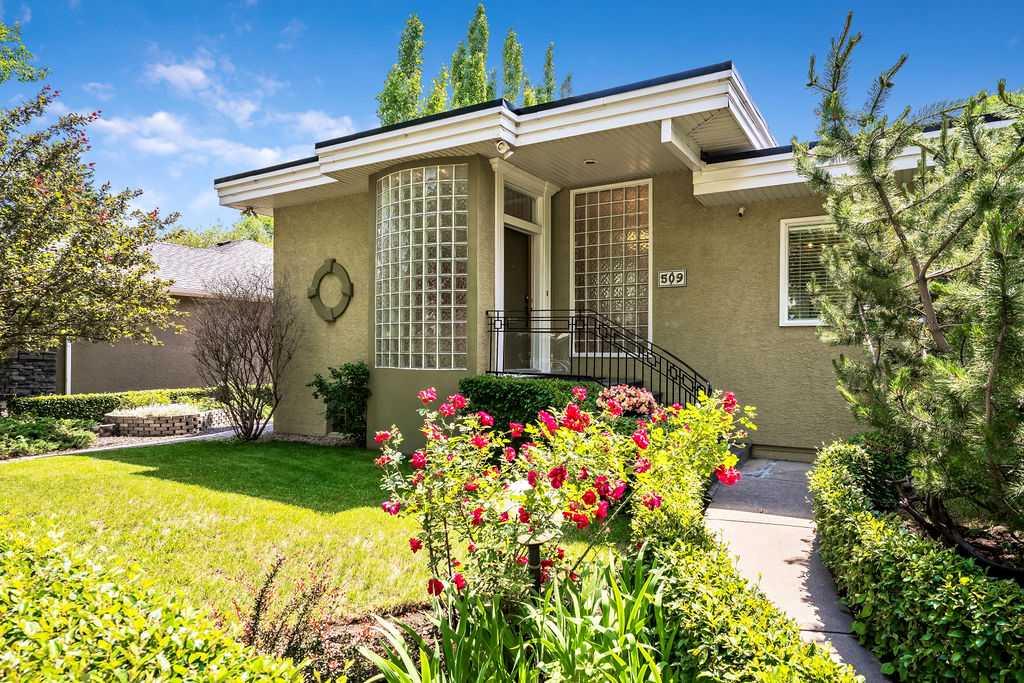509 15 Avenue NE, Calgary || $1,650,000
***OPEN HOUSE - SATURDAY, JULY 19 - 12:00-2:00 PM***Welcome to a rare and exciting opportunity in the heart of Renfrew, one of Calgary\'s most sought-after inner-city communities. Situated on an expansive 11,151 square foot lot (.26 acres), this exceptional property offers dual access from both 15 Avenue and 4 Street NE and sits adjacent to Beaumont Circus Park—a unique circular green space currently undergoing city-led revitalization and beautification. Whether you\'re an investor seeking long-term land value or a homeowner looking to establish roots on an impressive parcel, this property delivers both present-day comfort and future potential.
Originally built in 1946, the bungalow was thoughtfully renovated and expanded approximately 25 years ago, blending character with contemporary function. The home is set back on the lot, creating an urban oasis surrounded by mature landscaping and multiple outdoor zones designed for relaxation and connection to nature. The expansive, park-like yard is a true highlight—a tranquil sanctuary featuring beautifully designed paving stone patios and walkways, vibrant flower beds, sculpted shrubs, and a charming water fountain. Whether you\'re entertaining guests, enjoying a quiet morning coffee, or tending to the garden, this thoughtfully curated outdoor space provides year-round enjoyment and privacy.
Step inside and you’ll find 9-foot ceilings throughout the main floor, with an airy 11-foot ceiling in the kitchen. The kitchen is a true showpiece, featuring sleek Denca cabinetry, generous counter space, and expansive windows that frame tranquil views of the park-like backyard. The open-concept living and dining areas offer a welcoming space to gather, with a cozy gas fireplace, custom window seat, and a bright sunroom that seamlessly blends indoor and outdoor living.
The primary suite includes a walk-in closet and a spacious four-piece ensuite. Two additional bedrooms and a well-appointed main bathroom complete the upper level, along with a versatile den perfect for a home office or library.
Downstairs, the fully developed basement features a large family room, a kitchenette/summer kitchen, a fourth bedroom, second laundry area, and direct access to the attached double garage (17\' x 23\'). An additional detached garage (20\' x 24\') with a 40-foot driveway offers ample parking and storage for vehicles, hobbies, or an RV.
Additional features include a 60,000 BTU heat pump for airconditioned comfort and a stormwater capture system, reflecting a commitment to sustainability and eco-conscious living.
With its prime location, substantial land size, and blend of comfort, functionality, and future development potential, this Renfrew gem is a truly rare find. Don’t miss the chance to own a significant piece of Calgary’s inner city—whether to live in, hold, or reimagine for the future.
Listing Brokerage: CIR Realty










