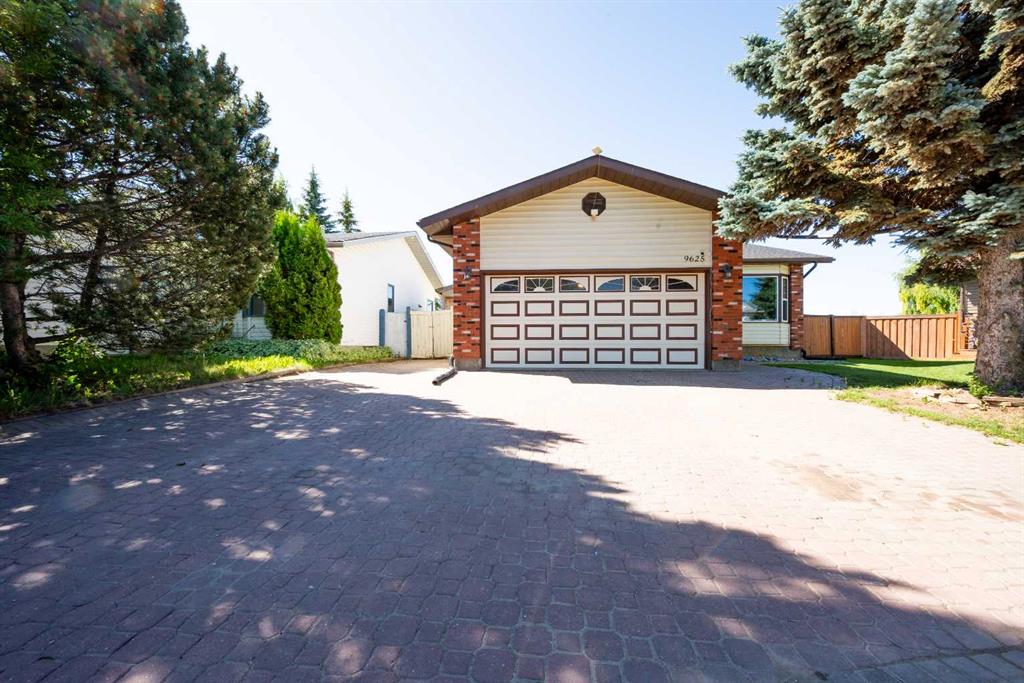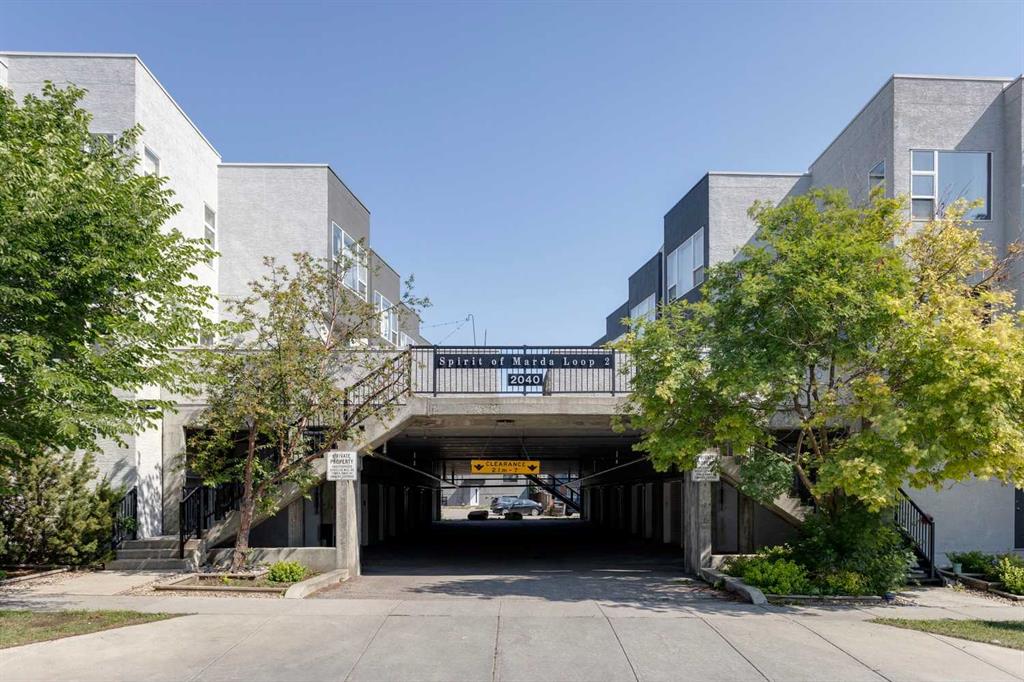90, 630 Sabrina Road SW, Calgary || $399,000
** Open House Saturday July 5th from 11:30AM-1:00PM! ** Fabulous and fully renovated CORNER TOWNHOUSE offering over 1,200 sq ft of stylish living in a PRIME LOCATION! This bright and inviting 3 BEDROOM home showcases a LARGE FENCED PRIVATE SOUTH FACING BACKYARD—perfect for relaxing, entertaining, or enjoying sunny afternoons. You\'ll also appreciate the convenience of your own private parking stall just steps away.
Extensively updated in 2024, the main floor is flooded with NATURAL LIGHT and features a stunning NEW KITCHEN complete with NEW APPLIANCES, a LARGE WALK-IN PANTRY, and NEW LUXURY VINYL PLANK FLOORING throughout. The UPDATED HALF BATHROOM adds function and flair.
Upstairs, you\'ll find three generously sized bedrooms—one currently set up as a home office. The SELLER IS WILLING TO INCLUDE the upstairs ELECTRIC FIREPLACE and SHELVING for the new owner. Enjoy brand NEW CARPET, updated LIGHTING, refreshed BATHROOM FLOORING, and modern CABINETRY throughout the upper level.
The lower level offers a cozy second ELECTRIC FIREPLACE in the large recreation room, a HUGE LAUNDRY ROOM with excellent STORAGE, plus a NEW WASHER AND DRYER. Additional upgrades include: ALL NEW PAINT, LIGHTING, INTERIOR DOORS, NEWER WINDOWS, a NEW WATER SOFTENER (2025), UPDATED WIRING (2025), and a NEWLY REFINISHED DECK (2025).
The PRIVATE BACKYARD also features a pre-started VEGGIE GARDEN with peas and squash—ideal for those with a green thumb!
Ample visitor and street parking is available, with ADDITIONAL RENTAL PARKING within the complex.
Located within WALKING DISTANCE to the LRT, Southcentre Mall, schools, playgrounds, and with EASY ACCESS to Macleod Trail, Stoney Trail, Deerfoot Trail, and the Rockyview Hospital—this home offers exceptional value in one of Calgary’s most connected communities.
Listing Brokerage: RE/MAX Realty Professionals




















