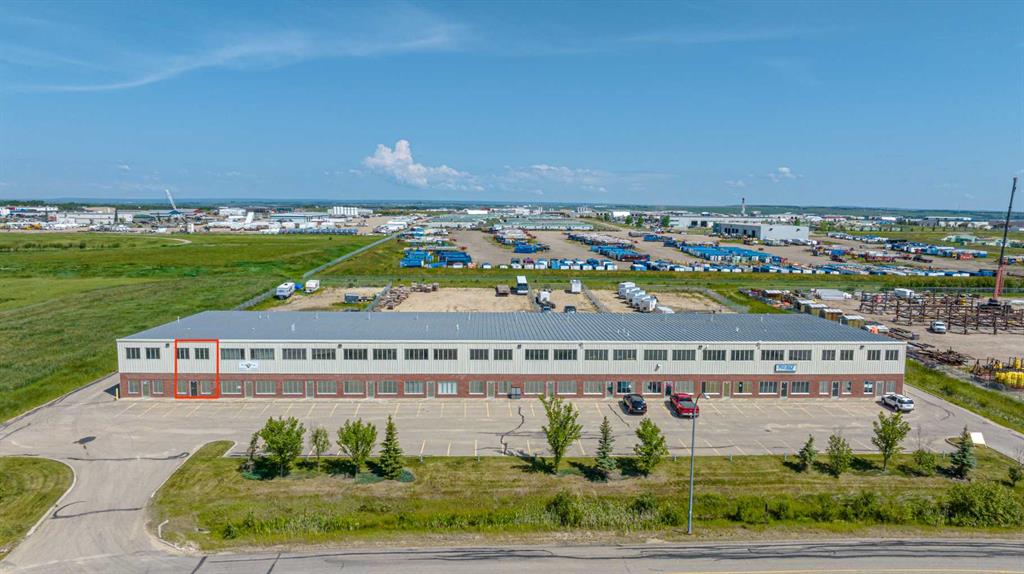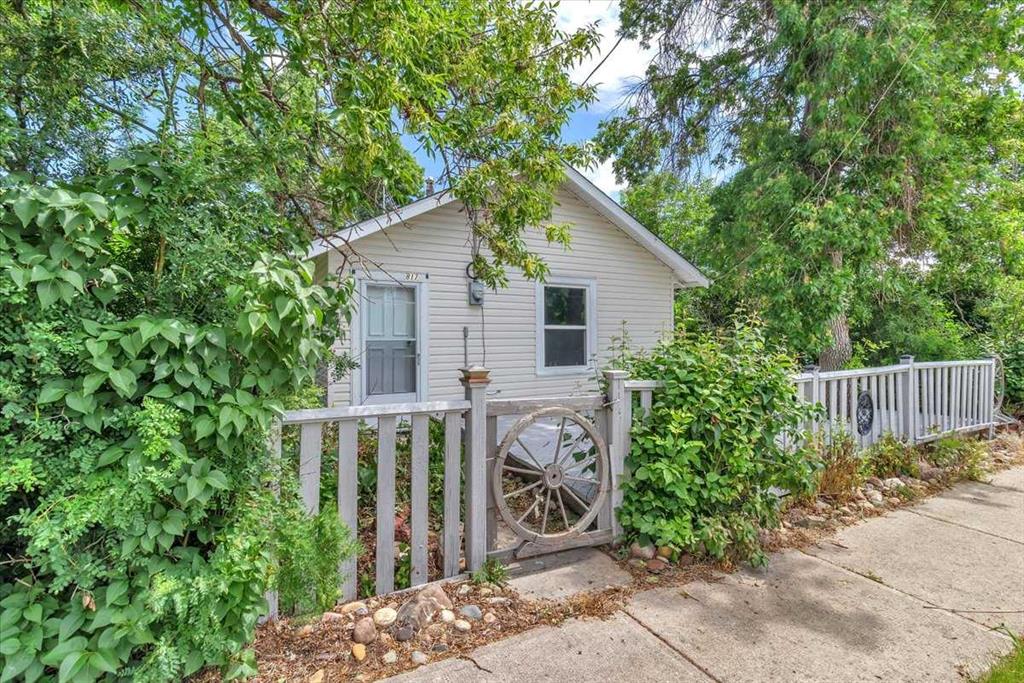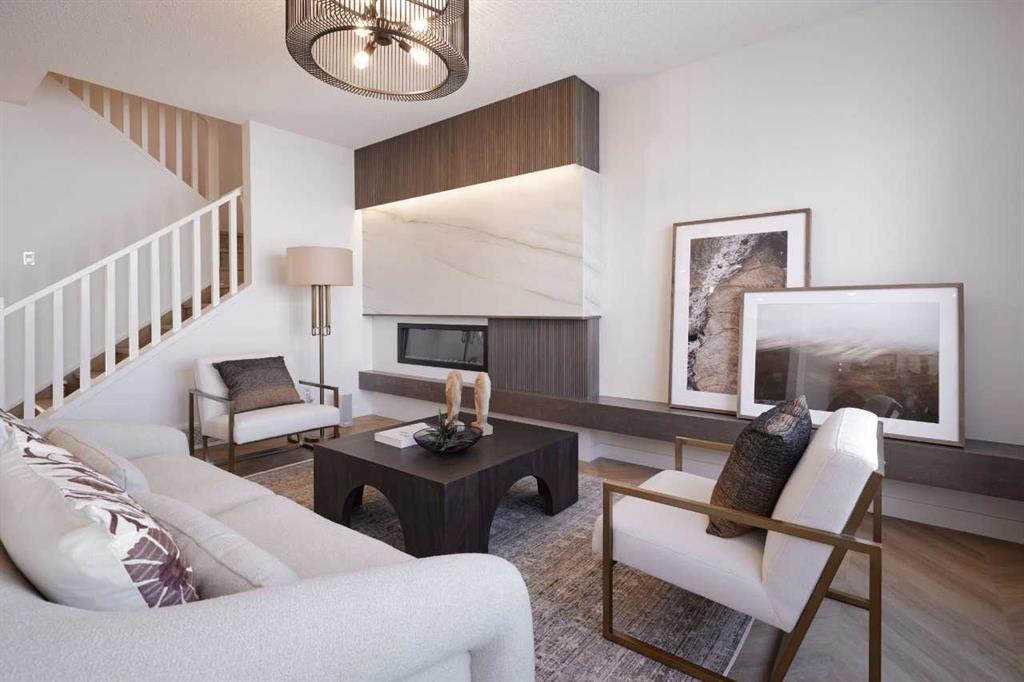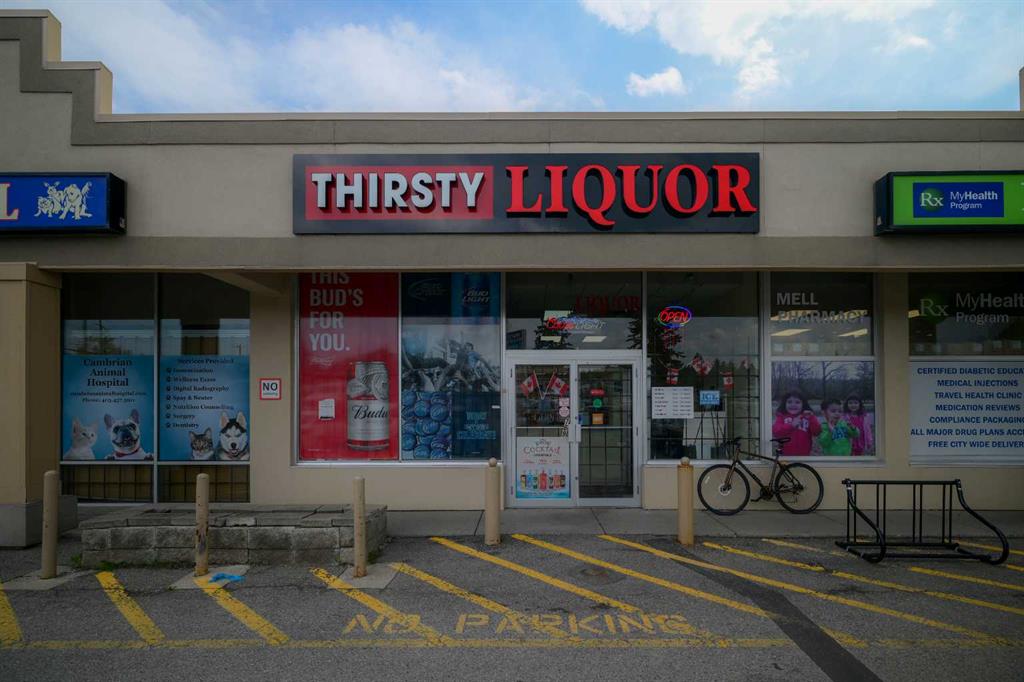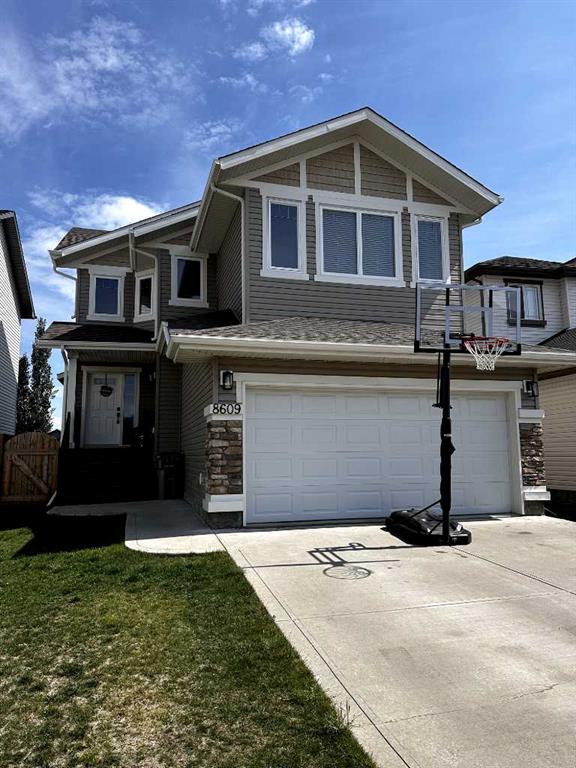8609 88B Street , Grande Prairie || $494,000
Warning: This listing may cause extreme feelings of Homeownership!
This one owner, family home, is JUST what you’ve been looking for!
Feast your eyes on the impressive view in the front entry to begin with, which opens to the floor above.
Tons of adorable, as well as practical details, are throughout the home such as the built-in shelving cubes by entry and in bedrooms, and ample display shelving & wall loft ledges.
Handsome hardwood flooring takes you through the large great room with gas fireplace that can be discreetly hidden away behind matching window coverings for a sharp, balanced look.
Speaking of feasting, the kitchen has island with sink and eating bar, pantry, abundant amount of counter space, stainless steel appliances including rangehood microwave & the cook\'s favourite: a gas range. Spacious dining area with ample natural light pouring in, provides pleasant surroundings to share those lovingly prepared meals in.
The attractive tile flooring leads you down the hall to the very handy powder room and laundry area, which completes this level.
Upstairs has the bonus room as the highlight space with vaulted ceilings & will be a cherished place for the family to hang-out & watch TV in or for games night or to build that Lego Eiffel Tower.
3 sizable bedrooms includes the expansive primary, with walk-in closet and full ensuite.
The unfinished basement is patiently waiting for your ideas on development. Perhaps another bedroom, or two, or another family room?
Summer is the time to get your move on and enjoy leisurely evenings out on the colossal, two-tier deck in the fenced backyard, which also happens to back onto a playground/greenspace area. The kids will love it!
Lower deck level has oversized, 6 person hot tub and privacy curtains. Ooh là là!
Under the higher deck is a little doggie run with trap door to let Fifi out in winter to do its business on turf grass, instead of freezing their paws on snow & ice. Remote control lights so they can see what they\'re doing, too!
We are enjoying warmth right now but when the weather turns nasty in winter, you and your vehicles will appreciate the heated garage.
Home is located on quiet side street, 2 blocks away from the Riverstone Public School and a super quick drive to Tim\'s for your morning jolt, or to gas the wagon up or give it a wash.
Home shows just amazing! Contact a REALTOR® today for more info or to book a viewing!
Listing Brokerage: Royal LePage - The Realty Group










