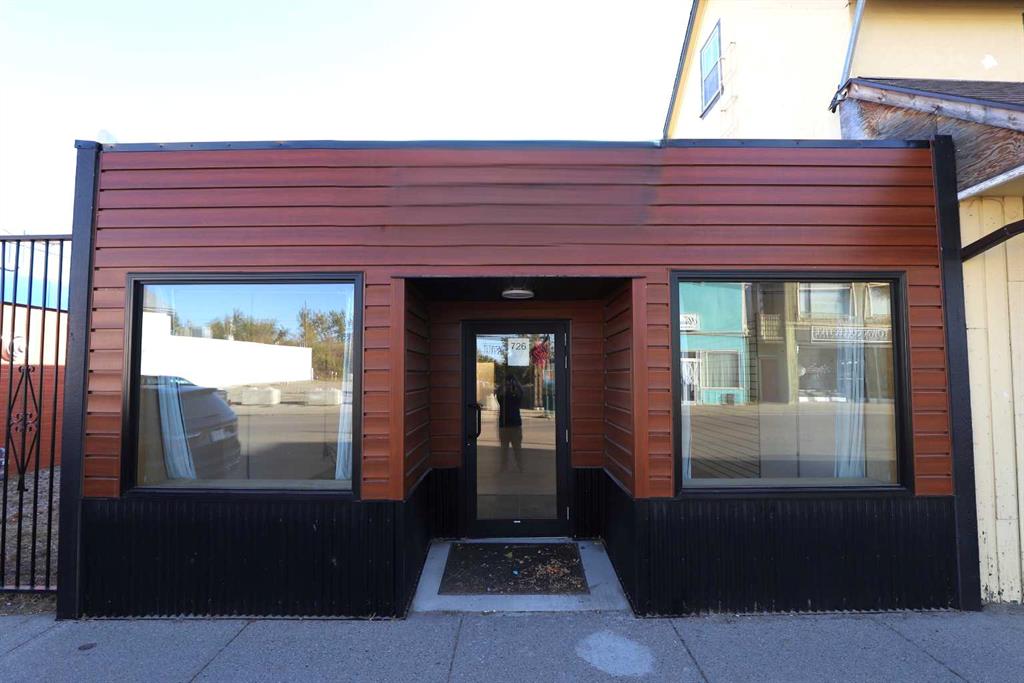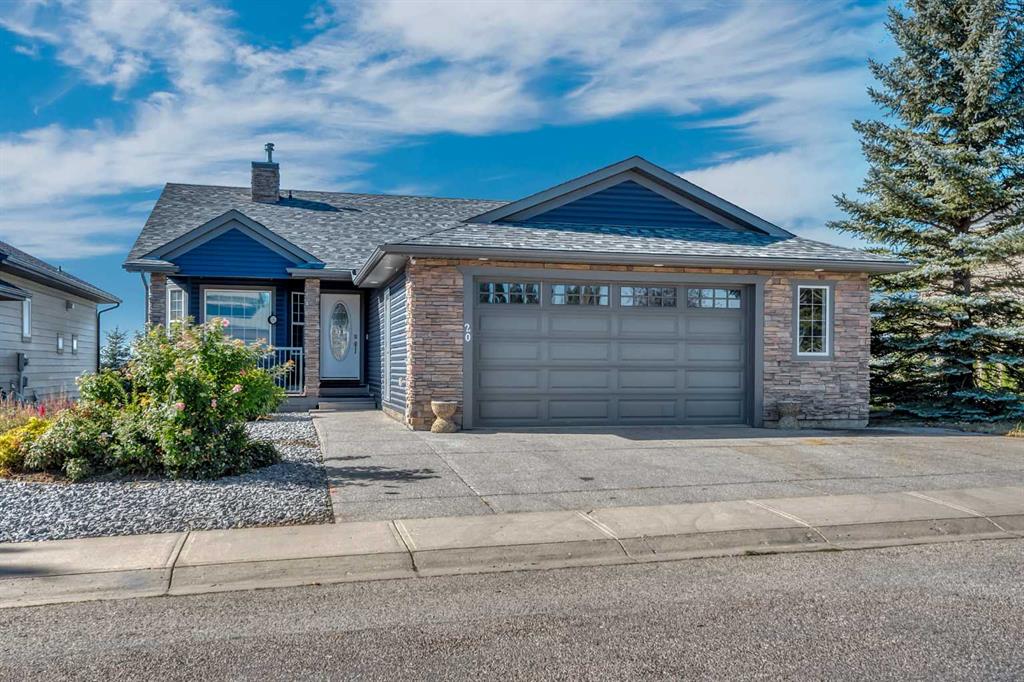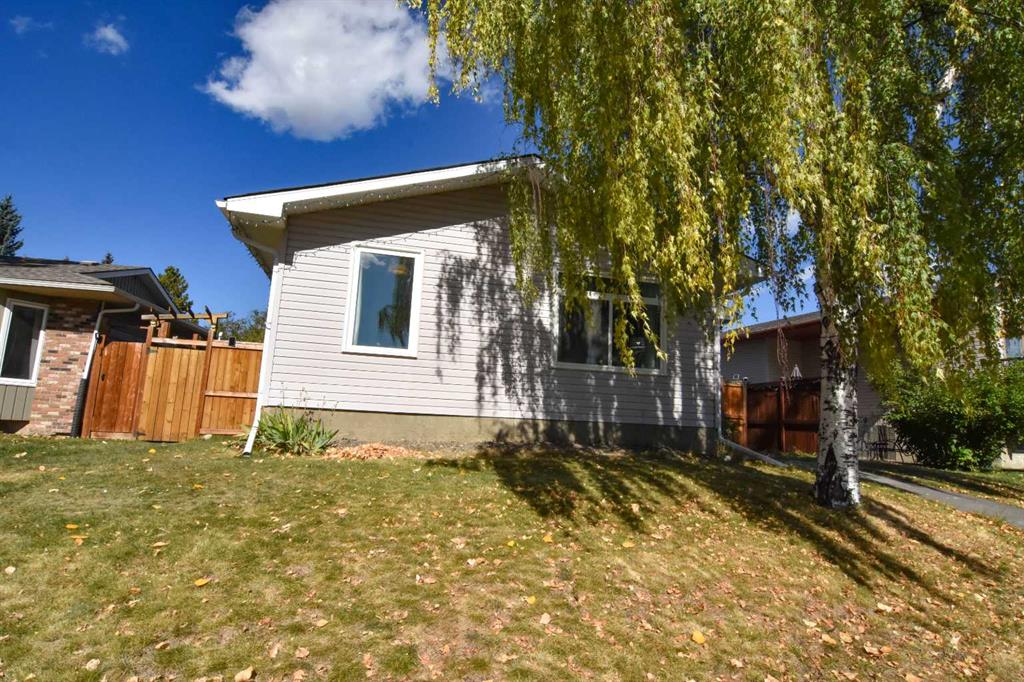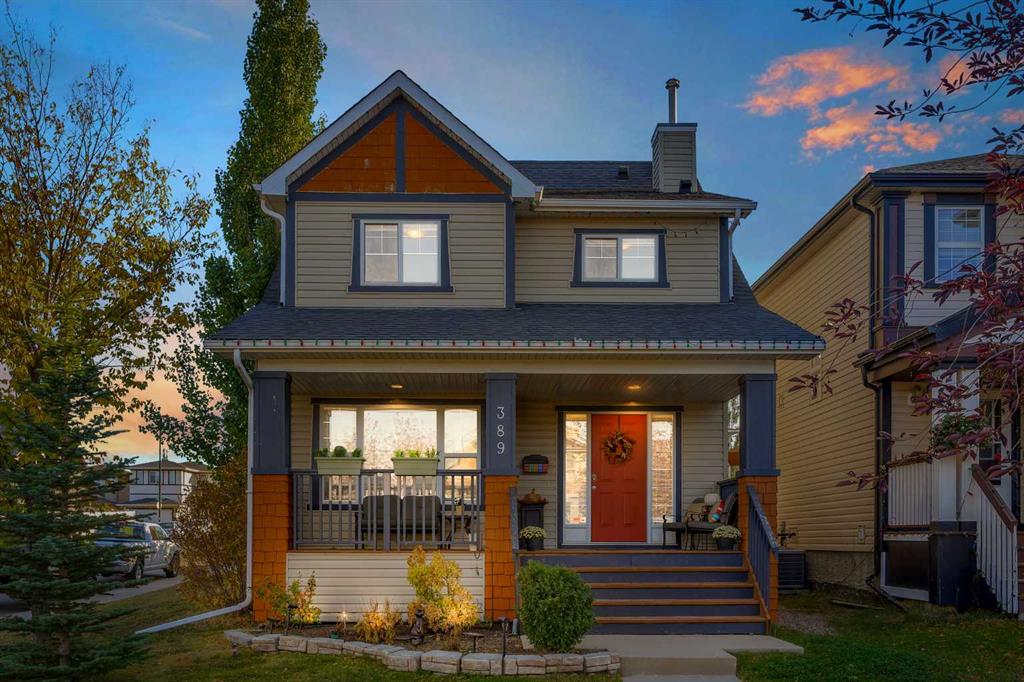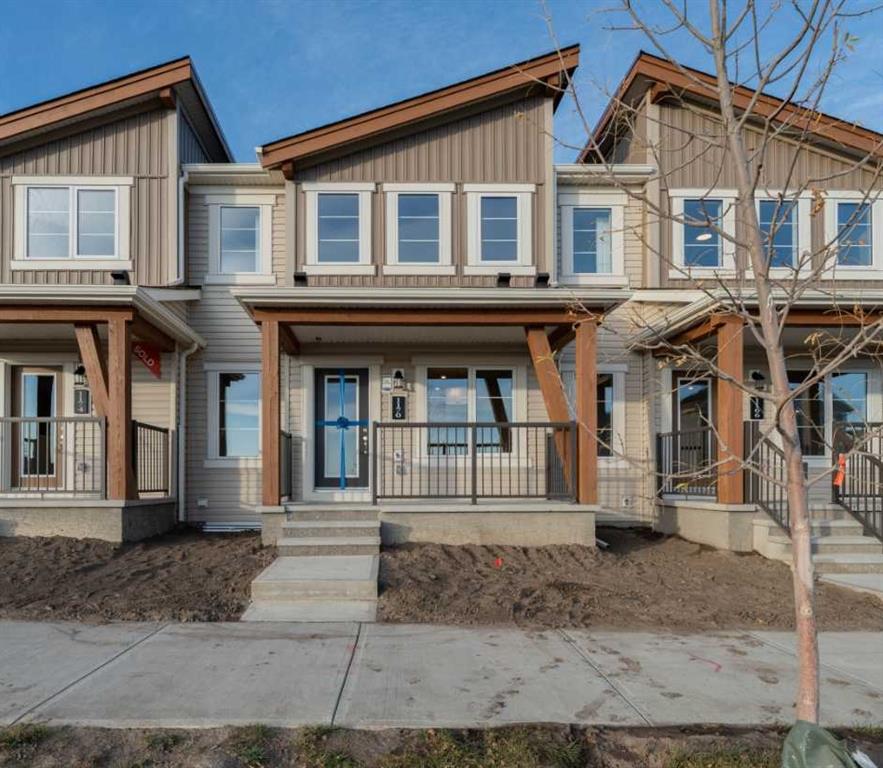389 Sagewood Drive SW, Airdrie || $599,900
*** OPEN HOUSE 1PM - 3PM, Saturday & Sunday, October 11th & 12th *** AFFORDABLE SAGEWOOD GEM - CORNER LOT - HEATED 2.5 GARAGE - PRIDE OF OWNERSHIP. Opportunities like this don’t come up often! Located in the family-friendly community of Sagewood, this beautifully maintained 2-storey home offers exceptional value for first-time buyers, growing families, or anyone looking for space, upgrades, and a prime location. Inside, you’re welcomed by a private front foyer and dedicated office, offering a quiet space for remote work or study. The main floor boasts hardwood flooring, a spacious open-concept layout, and a renovated kitchen complete with quartz countertops, GAS stove, and a kitchen island-designed for both everyday living and gatherings. Upstairs you’ll find three generously sized bedrooms, including a primary suite with a 4-piece ensuite and walk-in closet, along with NEW upper-level WASHER/DRYER and a full second bathroom. The finished basement provides a large rec room and two additional storage rooms for added flexibility. There may be room for an additional bedroom in the basement as well. Set on a landscaped corner lot, this property features a rare extended 2.5-car heated (NEW GAS Furnace) garage (33\' x 23\') or TRIPLE if you have smaller cars and a massive rear deck that connects seamlessly from the back door of the home to the garage - an ideal setup for outdoor living and entertaining. You will also find a useful cement parking pad in the back (13x20) The fully fenced, low-maintenance yard is perfect for relaxing, gardening, or hosting. Additional highlights include NEW central A/C, an electric fireplace in the basement, NEWER Hot water tank and thoughtful details throughout. Enjoy walking distance to schools, parks, and trails, and quick access to Chinook Winds Park featuring beach volleyball, a skate park, splash pad, baseball diamonds, and more - not to mention easy access to major roads for commuting. This is a rare opportunity to own a fully finished, move-in-ready home in one of Airdrie’s most loved neighborhoods-at a price that makes sense. Book a showing with your favorite Realtor today and come see why this Sagewood stunner stands out!
Listing Brokerage: Real Broker










