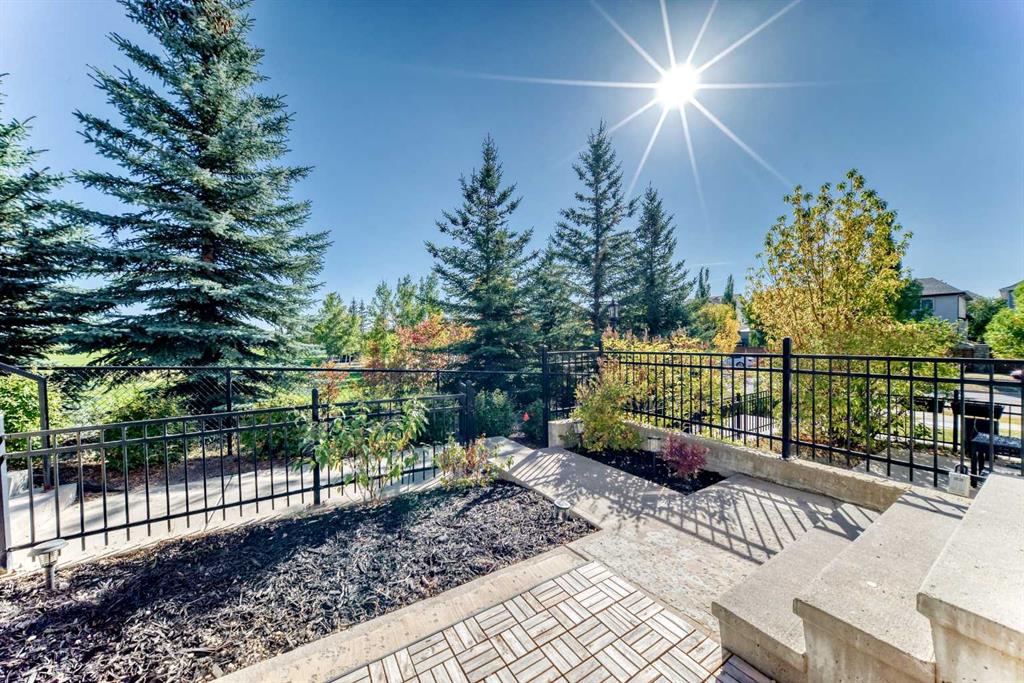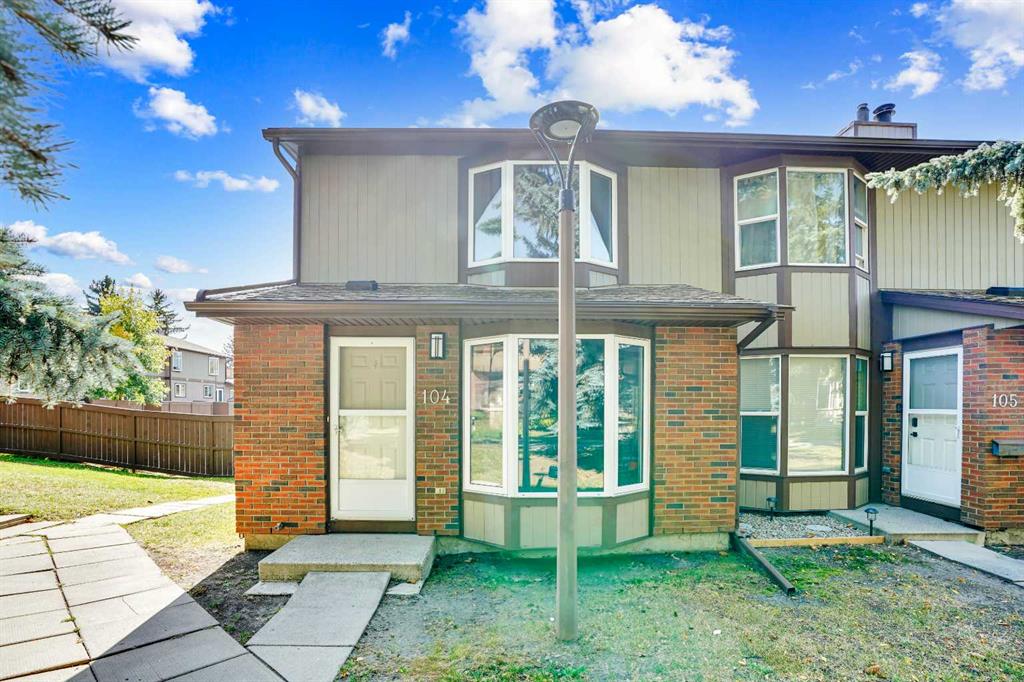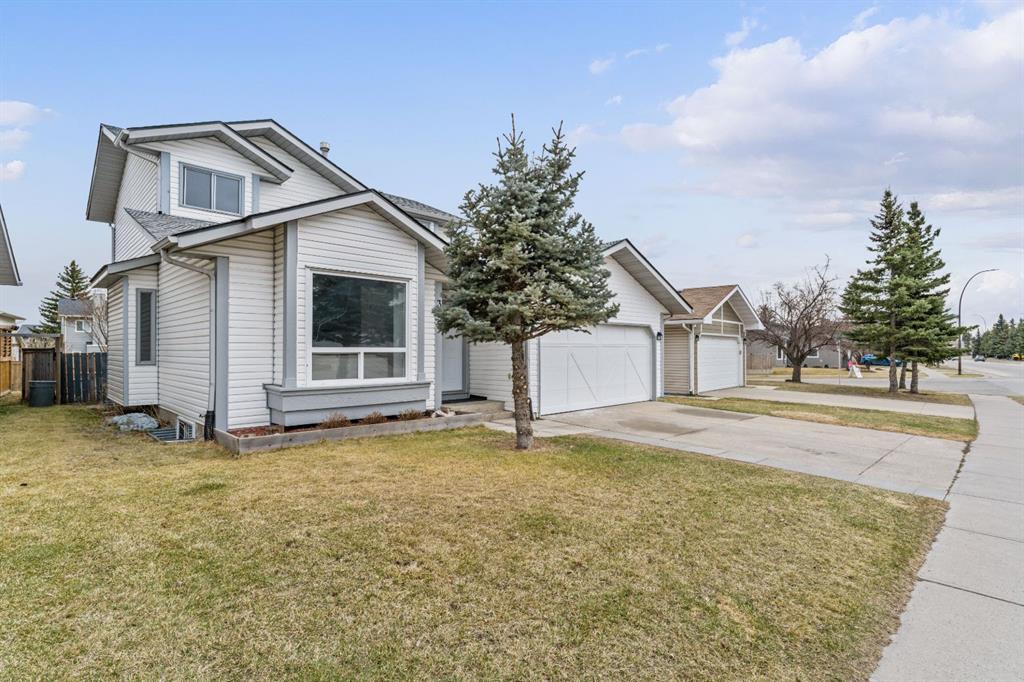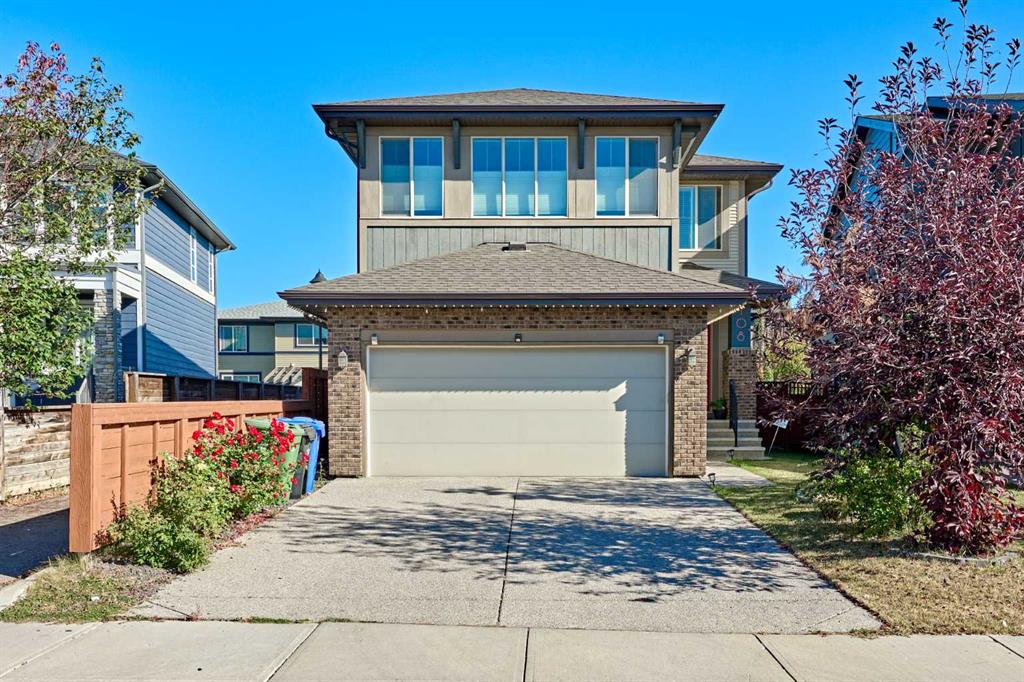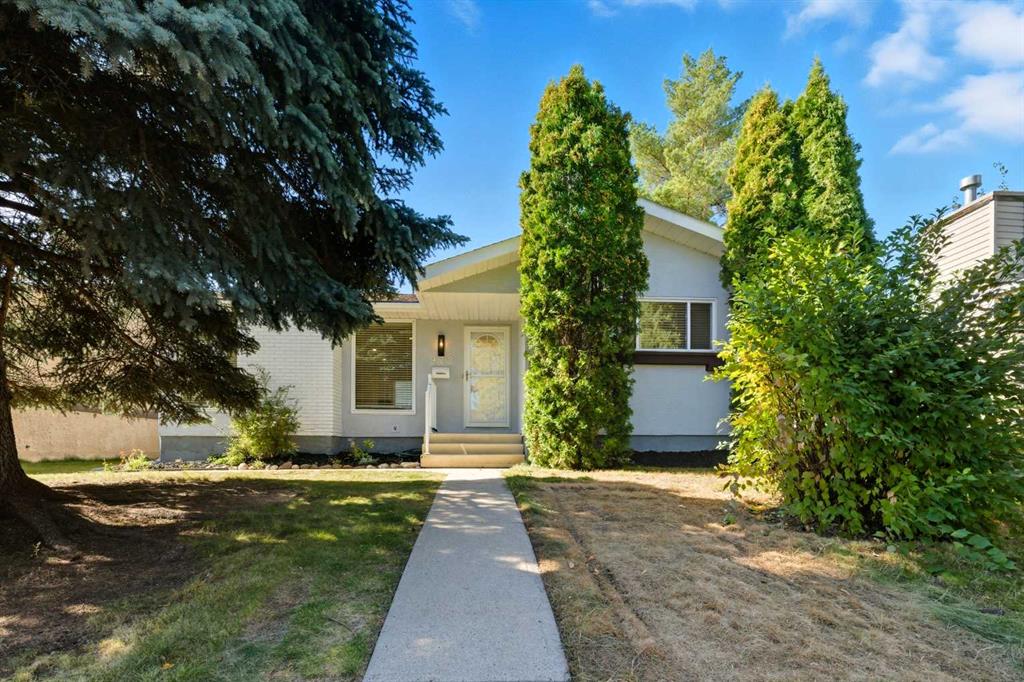210 Cranford Court SE, Calgary || $454,900
Welcome to 210 Cranford Court SE – a lovely, air-conditioned three-bedroom unit in the Mosaic Cranston Complex that fronts directly onto GREENSPACE!
The open concept main floor is bright and airy, featuring hardwood floors and an abundance of natural light. The kitchen offers plenty of counter space, a built-in microwave, a corner pantry, and additional storage under the stairs. Sliding doors off the kitchen lead to a sunny balcony, perfect for enjoying morning coffee. A convenient powder room is tucked neatly just off the staircase.
Upstairs, the primary bedroom boasts a walk-in closet and 3-piece ensuite. Two additional bedrooms and a 4-piece bath complete the upper level.
The basement provides utility and storage space with washer and dryer. Outside, the fenced front yard with low-maintenance landscaping offers a welcoming patio and unobstructed east-facing views.
This home comes equipped with BUILT-IN SPEAKERS, CENTRAL AIR CONDITIONING and a NEW 80-GALLON HOT WATER TANK, UPGRADED the REFRIGERATOR, DISHWASHER, MICROWAVE HOOD FAN, LIGHTING FIXTURES, AND FRESHLY PAINTED GARAGE AND FRONT DOOR, ensuring a modern and well-maintained space for the next owners.
Located in the wonderful community of Cranston, within walking distance of schools and retail/grocery. Nearby amenities include the Brookfield YMCA, Cineplex VIP Cinema, the South Health Campus, and just a short stroll to the Cranston Residents\' Association offering a fitness center, skatepark, tennis courts, skating rink, splash park, and much more.
Book your showing today and make this beautiful home yours!
Listing Brokerage: CIR Realty










