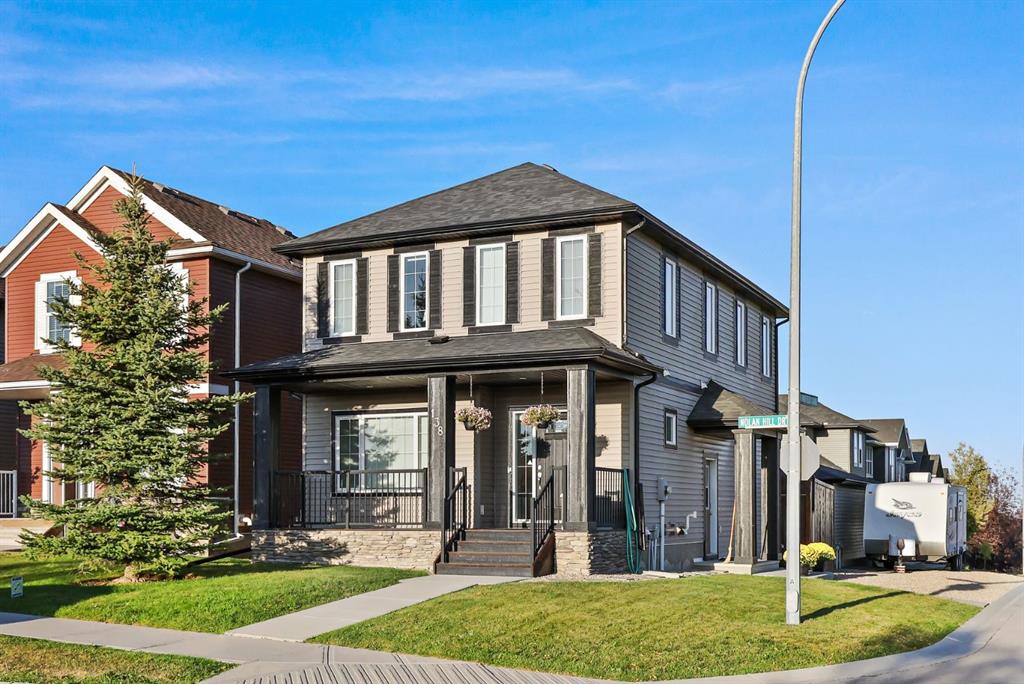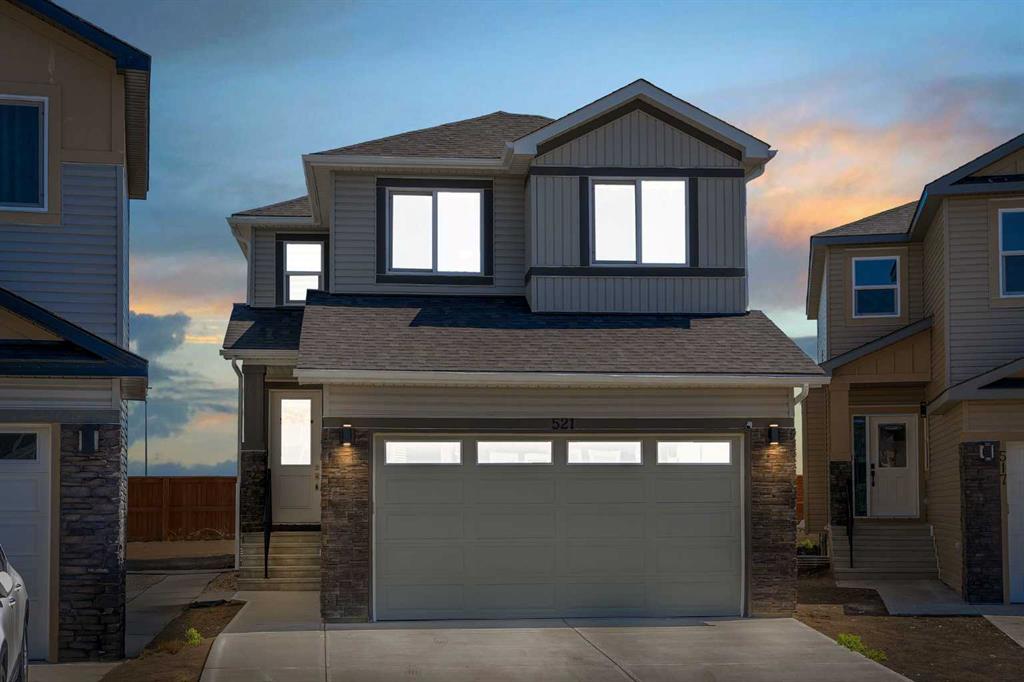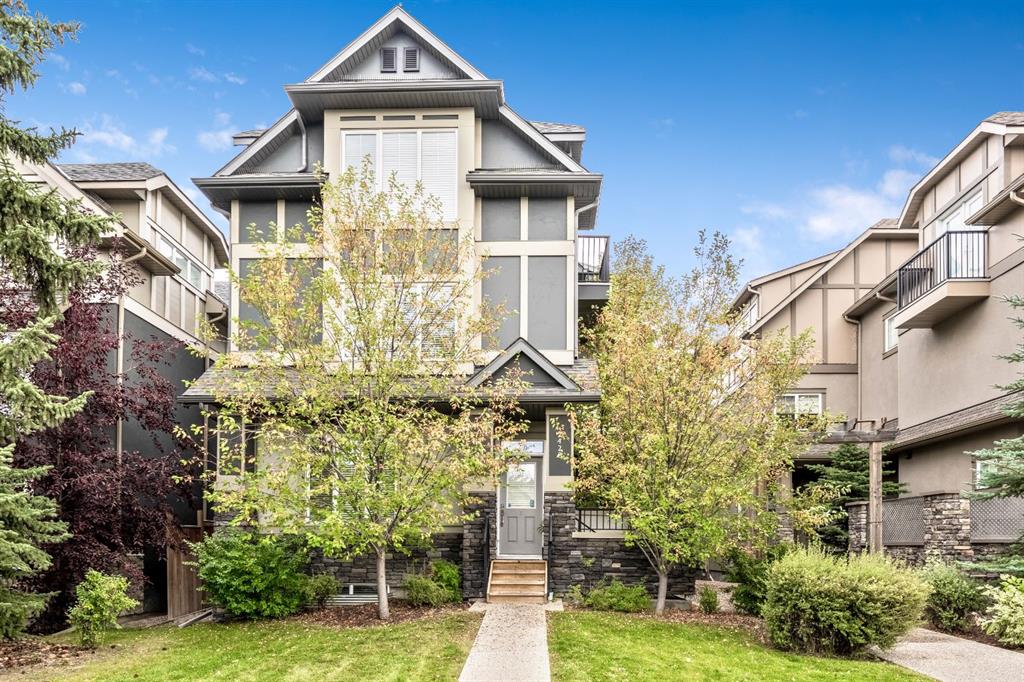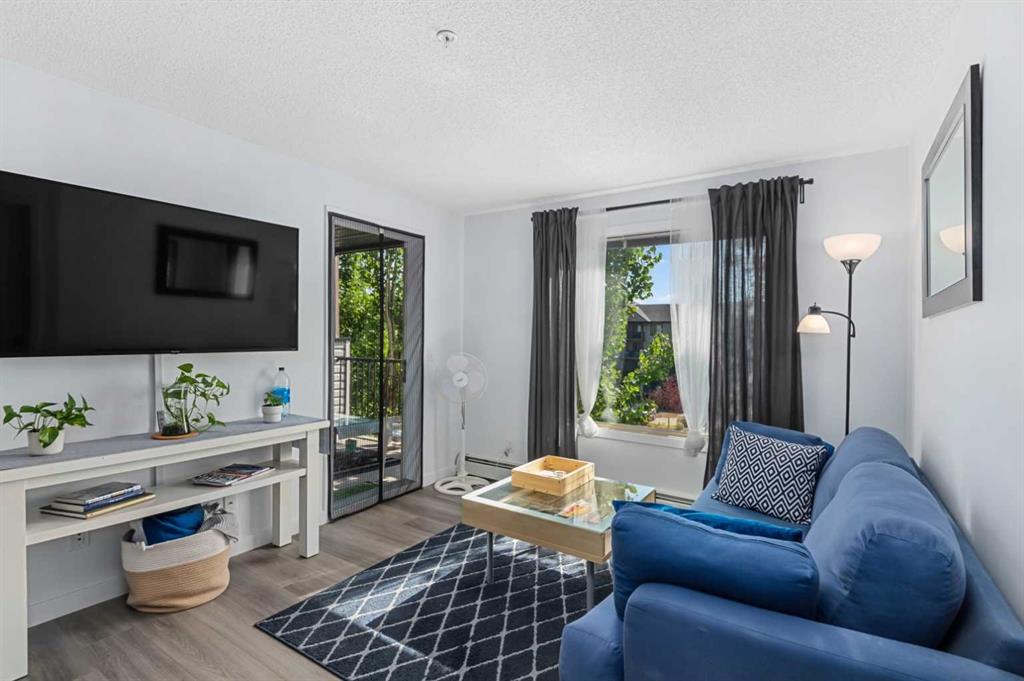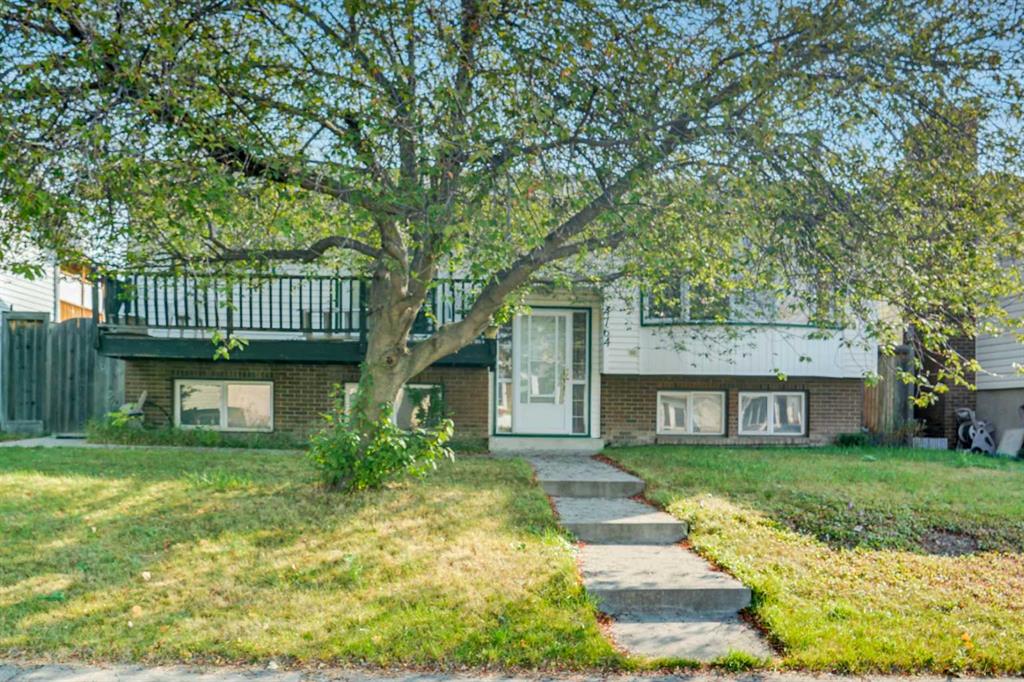138 Nolan Hill Drive NW, Calgary || $665,000
***OPEN HOUSE - OCTOBER 4, 1:00-4:00PM***This stunning one owner, 4 bedroom, 3.5 bath home in desired Nolan Hill in NW Calgary sits on a prime corner lot, offering breathtaking open views of permanent green space in front. Located just two blocks from a new school currently under construction, the home provides both convenience and privacy. With a south-facing right side, and an abundance of windows throughout, this property enjoys tons of natural light all day. The spacious dining room features soaring 11-foot ceilings, while the main floor boasts 9-foot ceilings and elegant knockdown texture. The gourmet kitchen is equipped with a pantry, granite countertops, stainless steel appliances, and shaker-style painted and lacquered cabinetry, perfect for the home chef. The main floor also offers a cozy gas fireplace in one of the two spacious living rooms, and a 2 piece bath with main floor laundry. Upstairs, you’ll find the large master suite, a true retreat, with a four-piece en suite featuring a separate tub and shower, and a spacious walk-in closet, wall a/c unit, two additional bedrooms and a main bath. If this is not enough, there is a separate side entrance with poured concrete walkway leading you directly to the fully finished basement which features a large bedroom, 4 piece bathroom, separate laundry, family room, and roughed-in kitchen with tiled floor and stove plug-in all done by the builder, making it an ideal space for extended family or rental income.
Outdoor enthusiasts will appreciate the ample parking options (up to 8 vehicles in total), including RV parking for up to a 35-foot trailer, with a 30-amp RV plug on the side of the garage. The property also features a back deck, a covered front porch, as well as a ground-level patio with a fire pit, perfect for relaxing or entertaining. The fenced backyard has a large gate for vehicle access and low-maintenance landscaping on both sides and the rear of the home. A large shed is conveniently located beside the garage for additional storage. The oversized, insulated, and heated garage is a mechanic’s dream. It is equipped with 5 x 15-amp circuits, smart thermostat, central vac, and shelving offering plenty of space for storage, projects and vehicles. With a paved alley, you’ll also never have to worry about muddy tires in the garage. With a newly installed roof featuring class-four hail-resistant Malarkey shingles, this home is built to last. Additional perks include a hot water tap outside, a frost-free faucet, and easy access to all essential amenities—stores, restaurants, parks, medical offices, and more—just a short walk away. This is truly a one-of-a-kind property! Don’t wait, call now for a private tour!
Listing Brokerage: eXp Realty










