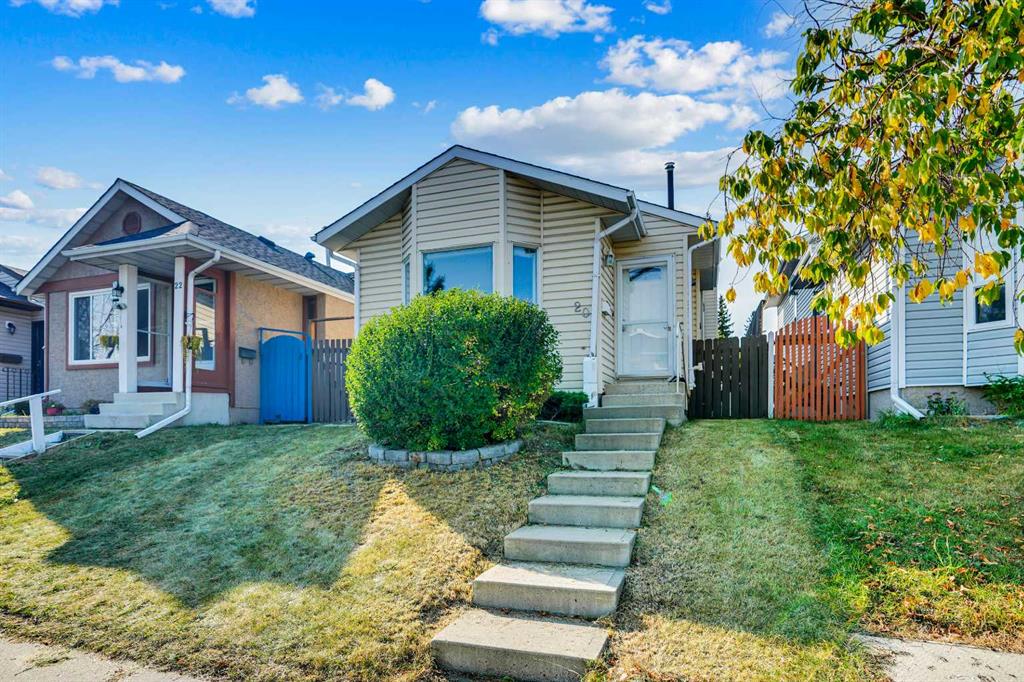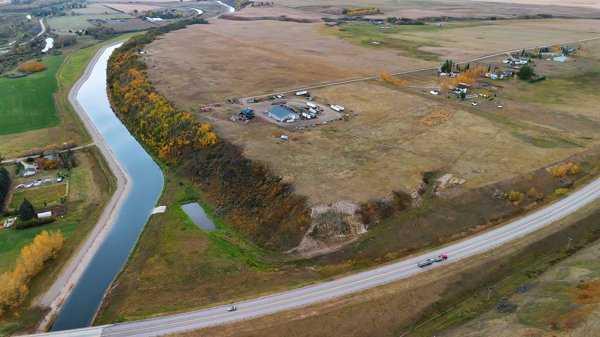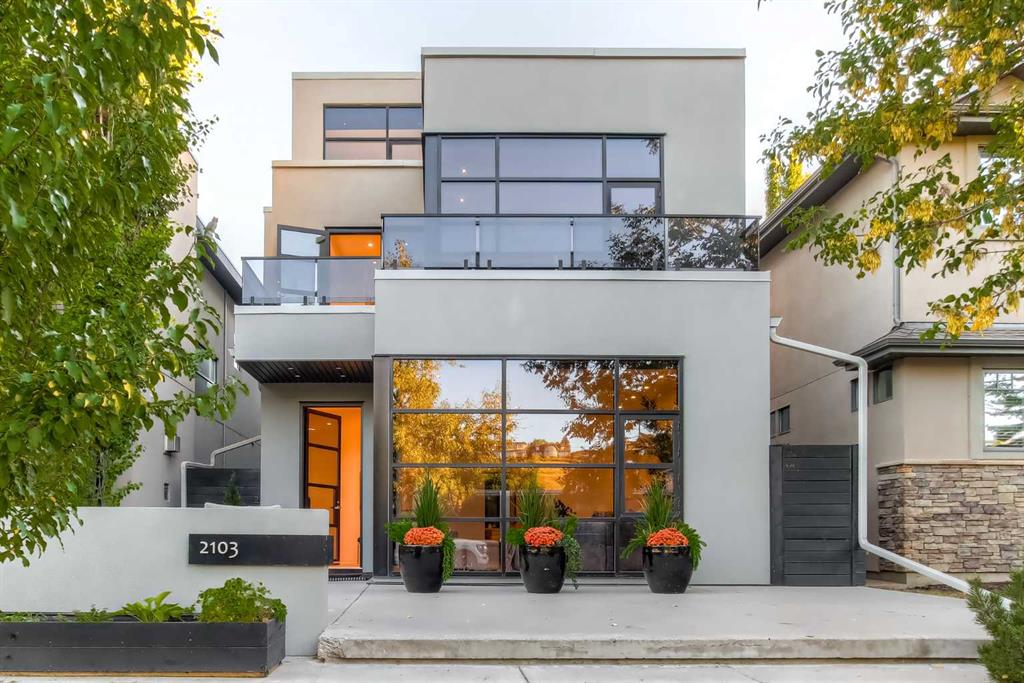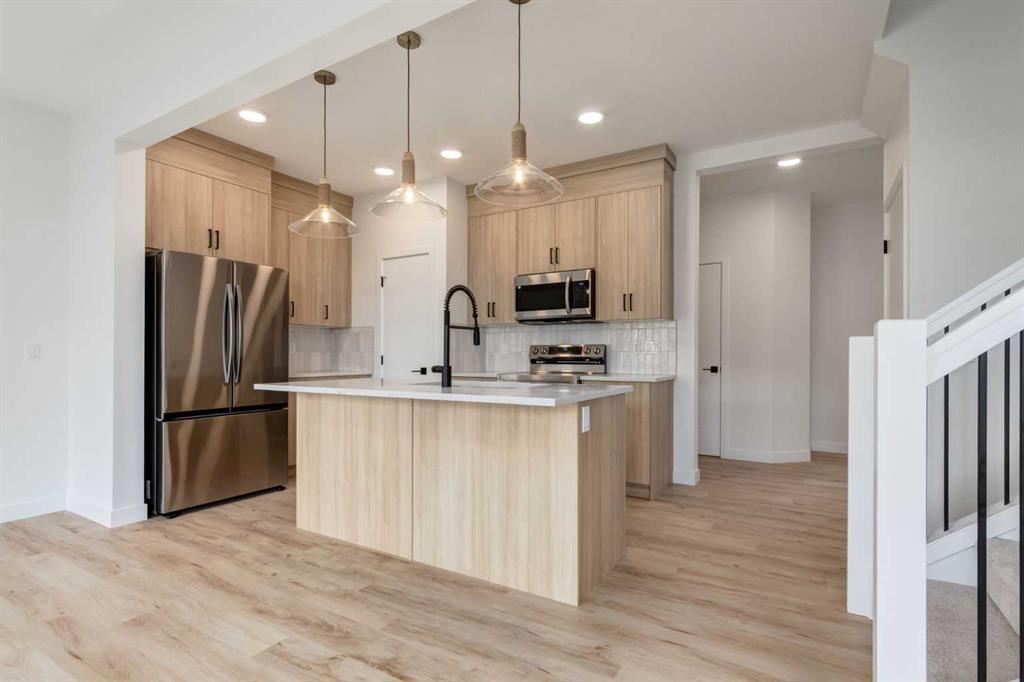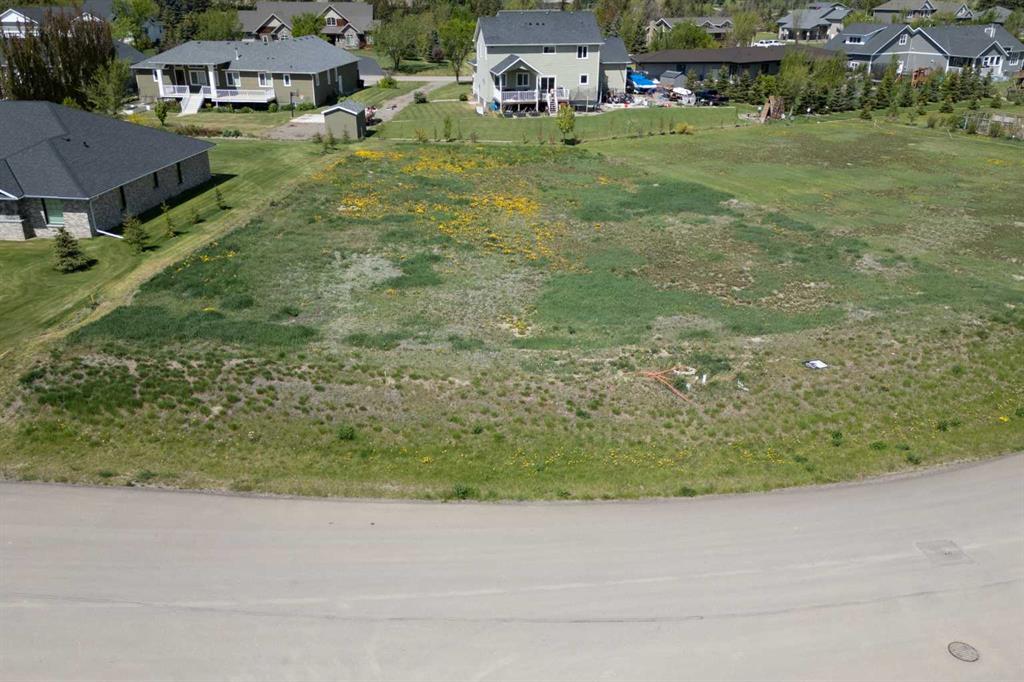215012 Range Road 254 , Mossleigh || $1,600,000
Bring your business and your family to this one-of-a-kind property that blends rugged utility with rustic comfort.
Perched high on a hilltop with 360-degree views, this 27.82-acre native pasture property (plus 6 acres of leased land along the river) offers unmatched sunsets, mountain vistas, and a front-row seat to the Bow River valley. Just 40 minutes from Calgary, it’s the perfect balance of rural seclusion and easy access to the city.
At the heart of the acreage sits a solid custom-built log home—warm, inviting, and uniquely designed.
Over 1,800 sq. ft. of living space
4+1 bedrooms, 3 bathrooms. Fully Developed Basement.
Sun-drenched open-concept living areas with natural wood finishes.
Striking live-edge island kitchen for family and entertaining
Wood-burning stove for cozy evenings
Master loft retreat with his-and-hers walk-in closets, spa-like ensuite (steam shower, double vanities), private balcony, and two-person hot tub under the stars.
The SHOP for mechanics, truckers, and serious operators, the 5,100 sq. ft. shop is second to none.
Radiant heat & floor drainage
Three overhead cranes (1 × 3-ton, 2 × 1-ton)
Car & truck hoists
16x12 walk-in cooler. Warm Storage.
On-site bathroom & laundry. Mezzanine Man Cave.
3,500-gallon diesel storage tank. Double Decker Storage Can.
1,900 sq. ft. man-cave/office space
Illegal suite for staff housing or rental income
Lifestyle Extras.
Ideal for horse lovers with open pasture. Clay Based Area for future riding arena
Space for trucks, equipment, or large-scale operations
A true blend of work and lifestyle
Why It’s Special?. This property is more than just land and buildings—it’s a rare opportunity to live, work, and play without compromise. Whether you’re growing a business, raising a family, or simply looking for wide-open space with top-end amenities, this acreage is in a league of its own.
Will not be replaced at this Price! Won\'t Last Long!
Don’t miss your chance. Book your private tour today and experience the “Top of the World” lifestyle for yourself. Enjoy the Wildlife. Nature\'s Home.
Listing Brokerage: RE/MAX Landan Real Estate










