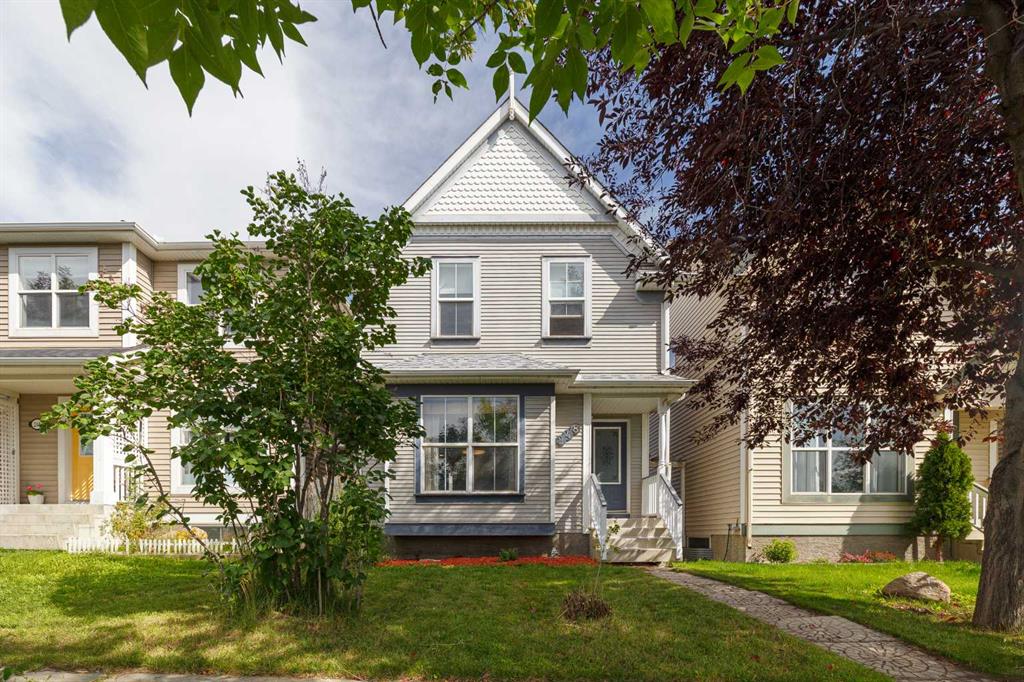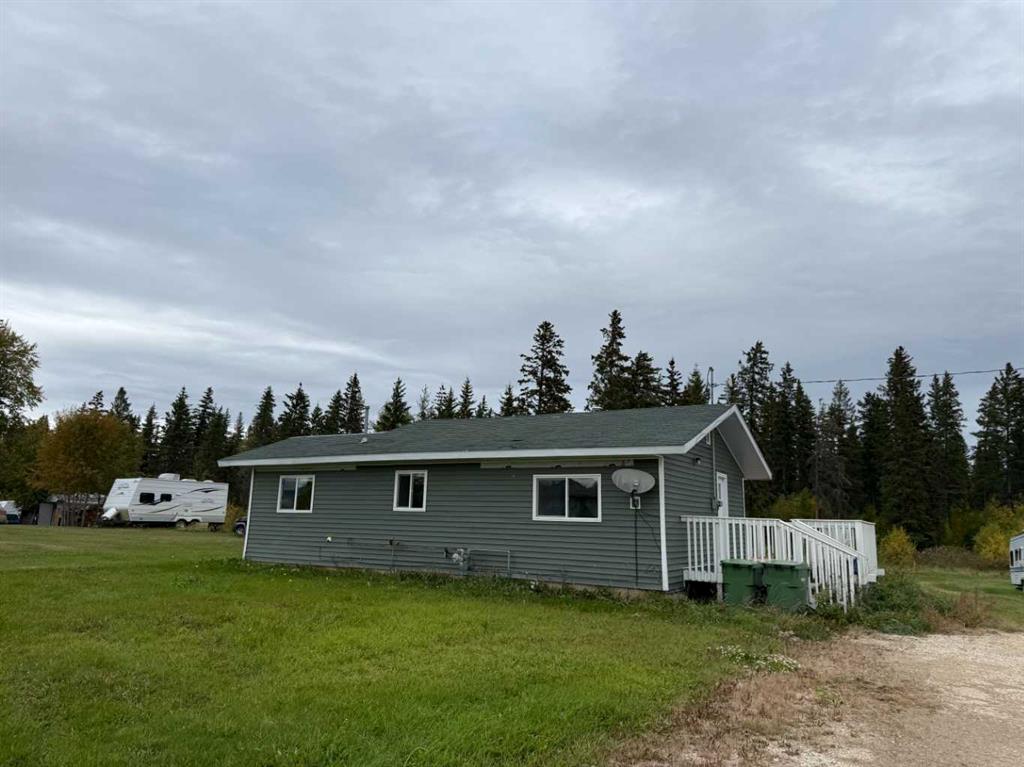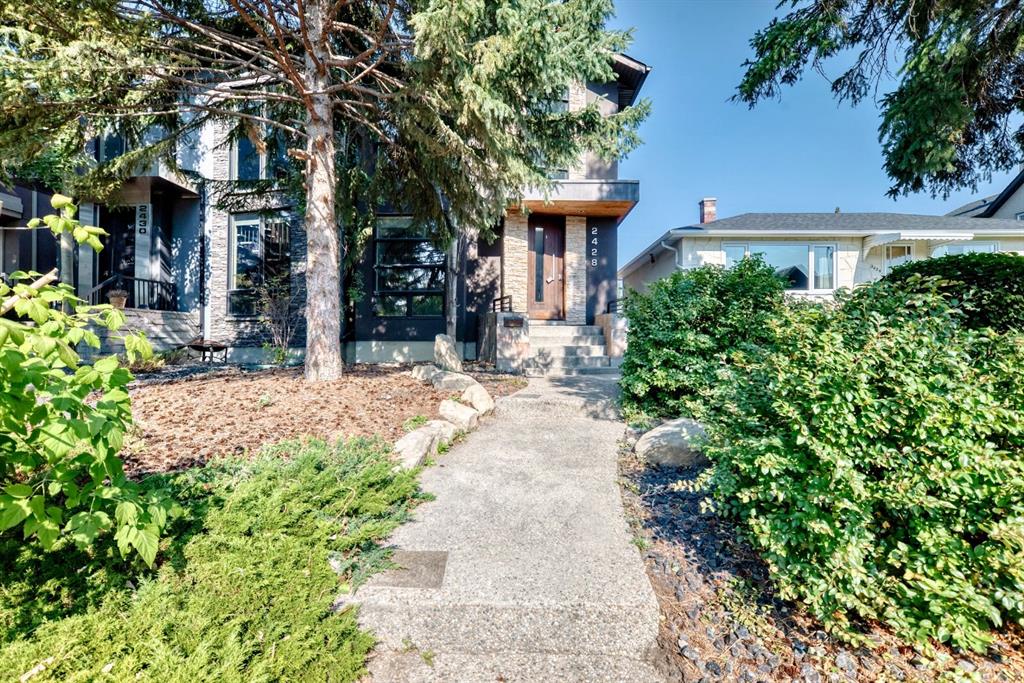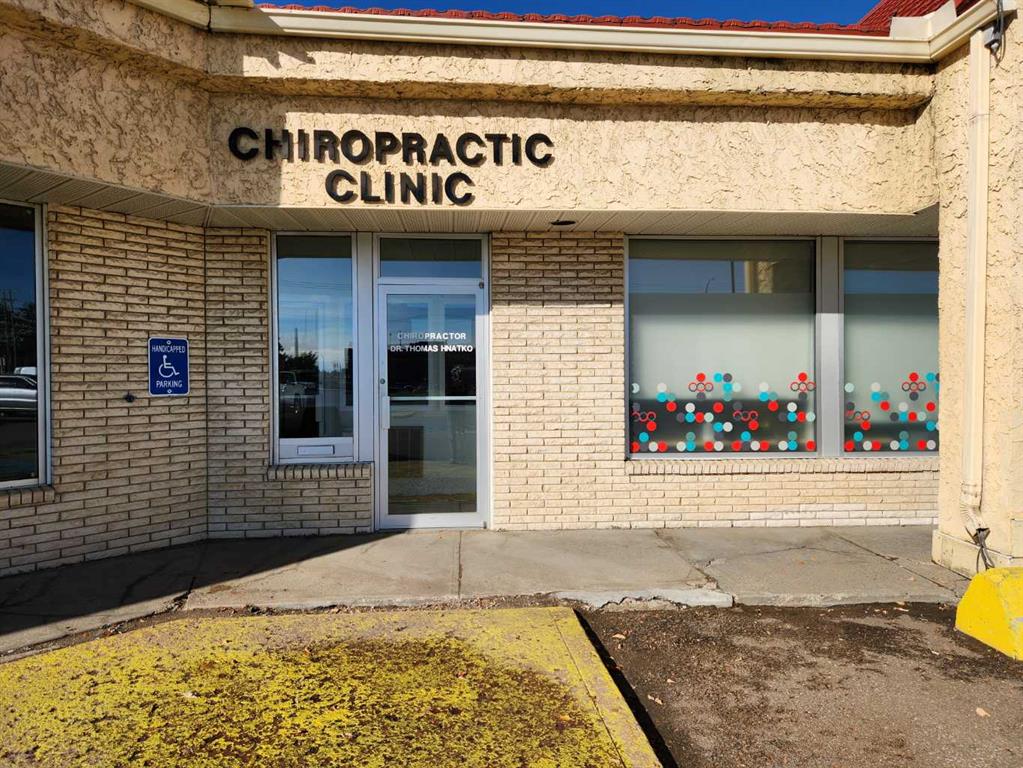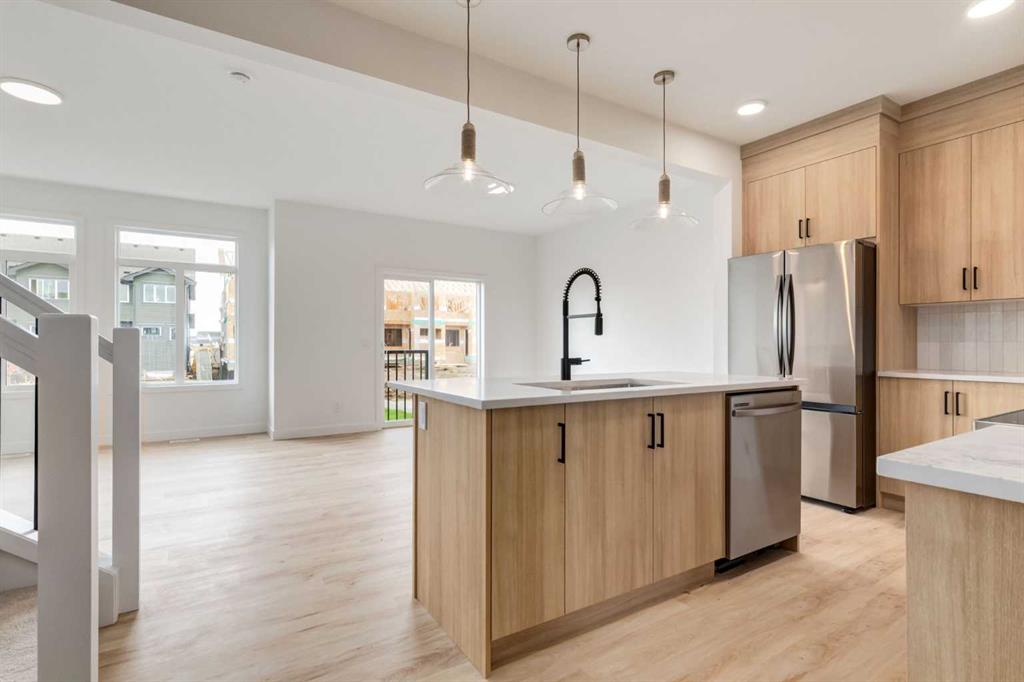2428 31 Avenue SW, Calgary || $899,000
Welcome to this beautifully designed 2-storey home, perfectly situated on a quiet street in one of Calgary’s most vibrant communities. Surrounded by upscale development and overflowing with curb appeal, this property is a rare find.
Step inside to soaring 9-foot ceilings, rich dark hardwood floors, and a show-stopping spiral staircase that anchors the main level. Flooded with natural light from two-storey windows, the open-concept layout features a spacious living room, elegant dining area, and a versatile den or office, ideal for remote work or quiet reading.
The chef-inspired kitchen is both stylish and functional, featuring granite countertops, new appliances, a corner pantry, and ample cabinet space.
Upstairs, retreat to your luxurious primary suite with vaulted ceilings, a cozy two-sided fireplace, large walk-in closet, and a spa-like ensuite complete with dual vanities, Jacuzzi tub, frameless glass shower, and heated tile floors. A generous second bedroom, full bath, and convenient laundry room complete the upper level. The fully finished basement offers even more living space with a large rec room, an additional bedroom, a separate den or flex space, and plenty of room for storage or hobbies, all with brand-new carpet for added comfort.
Enjoy a private, low-maintenance backyard with a deck and mature trees, perfect for relaxing or entertaining. The double detached garage adds practicality, while central A/C ensures year-round comfort.
Just a short stroll to the shops, cafes, and restaurants of Marda Loop, and minutes to 17th Ave and the downtown core. Built with exceptional quality and countless upgrades, this home is truly one-of-a-kind.
Don’t miss your chance — book your showing today!
Listing Brokerage: Century 21 Bravo Realty










