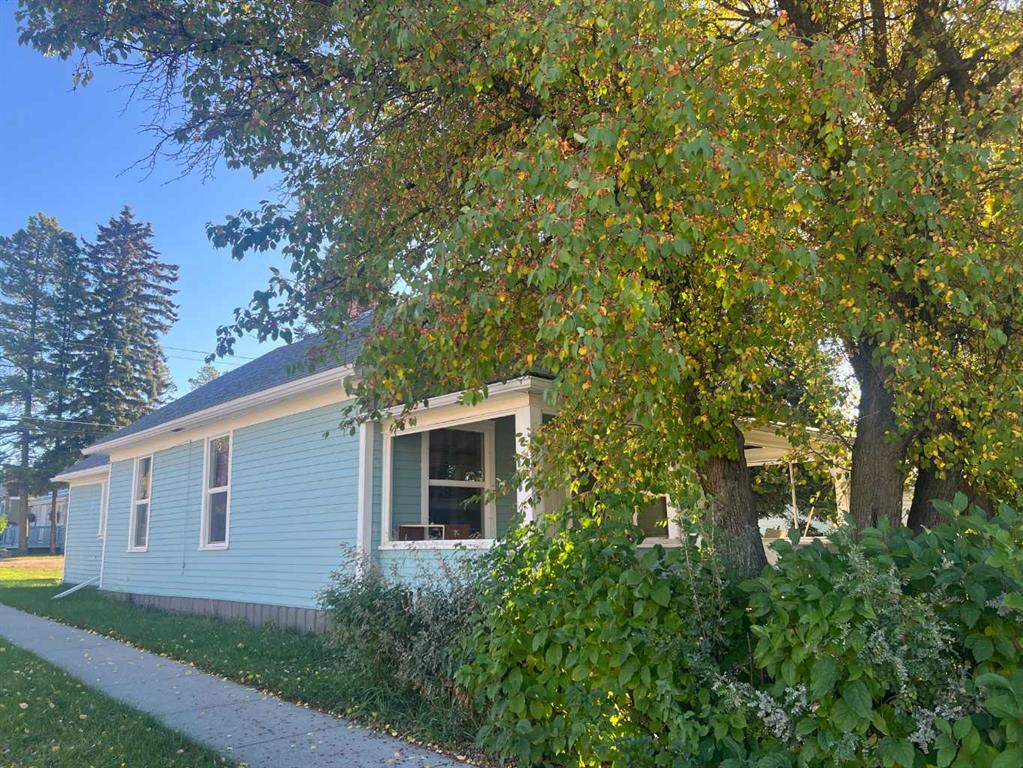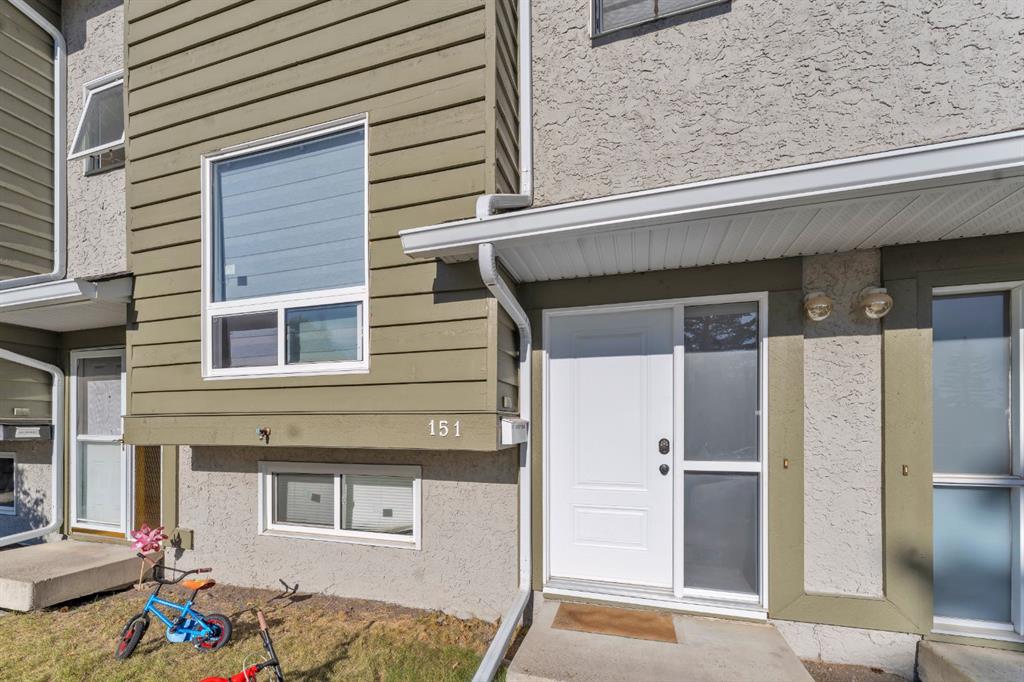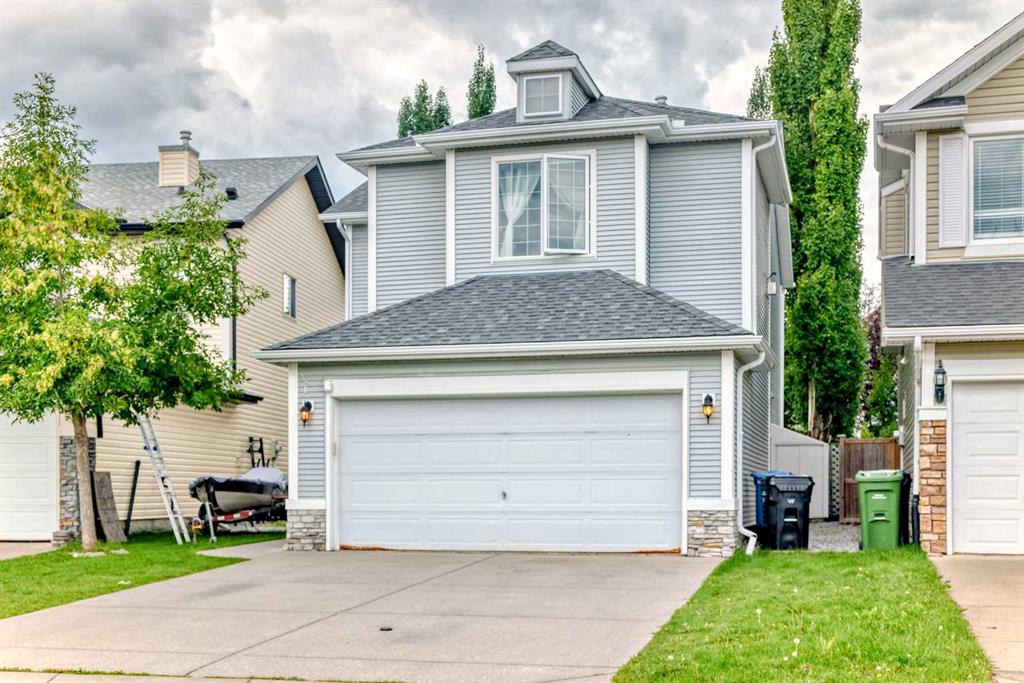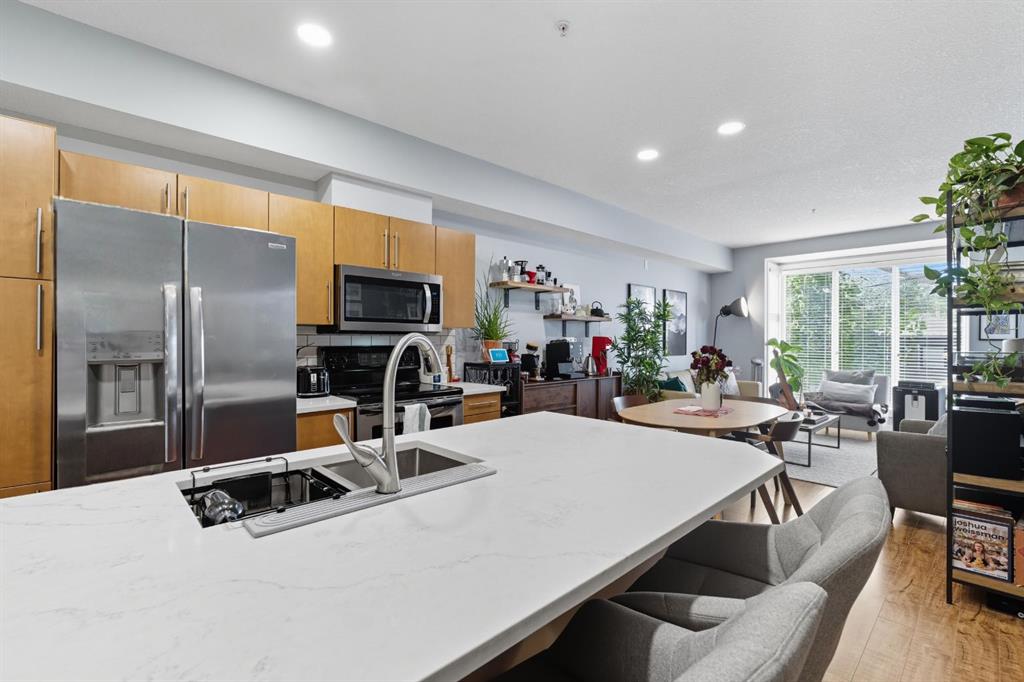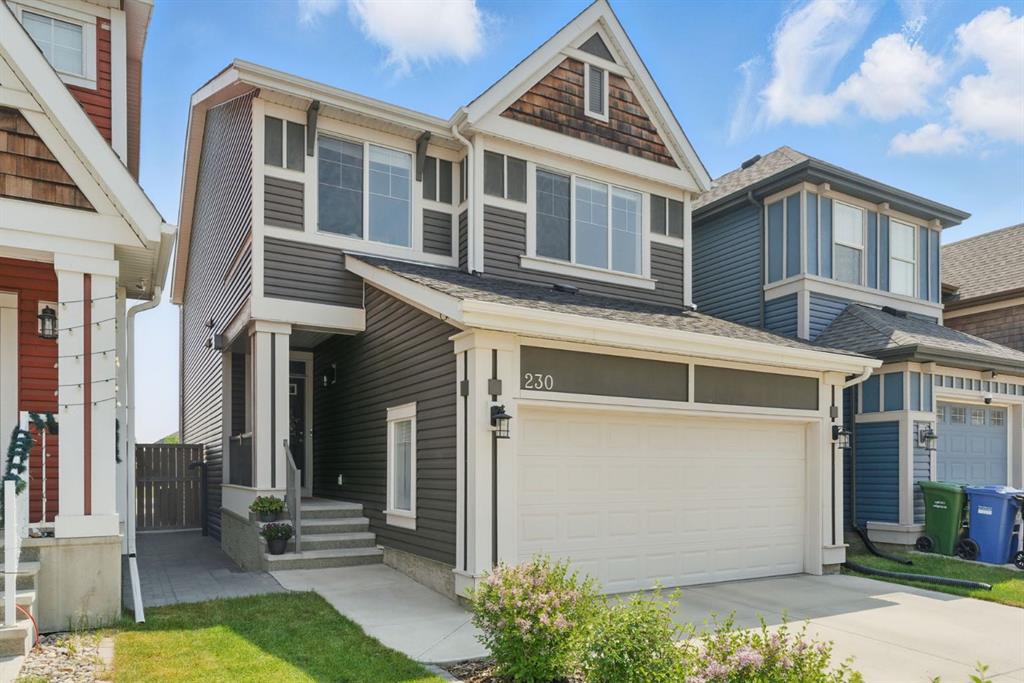230 Auburn Crest Way SE, Calgary || $699,999
Welcome to this exceptional family home located in the sought-after lake community of Auburn Bay. Ideally situated on a quiet, family-friendly street, this beautifully finished property offers over 2,500 sq. ft. of functional and stylish living space, just steps away from schools, parks, restaurants, the lake, and all the amenities this vibrant neighborhood has to offer.
Step inside to a spacious front entryway that opens into a bright, open-concept main floor. The living area is perfectly positioned to capture the beauty of the east-facing backyard, flooding the space with warm morning and afternoon sun. A large dining area and timeless kitchen complete the main level, featuring granite countertops, stainless steel appliances, a large island with breakfast bar, and a walk-in pantry. Floor-to-ceiling windows fill the home with natural light, creating an airy and welcoming atmosphere throughout.
Upstairs, you’ll find a 3-bedroom layout with a large bonus room —ideal for growing families. The bonus room can also function as a 4th bedroom, already having a door. The upper-level laundry room is both convenient and practical, featuring built-in cabinetry for added storage. The primary suite is a true retreat, boasting a walk-in closet and a spa-inspired 4-piece ensuite with a massive vanity, deep soaker tub, and separate glass shower.
The fully developed basement offers even more living space with lots of light, custom built-in shelving, a full bathroom, and ample storage. It’s the perfect spot for a media room, home office, or play area.
Enjoy summer evenings in your fully landscaped backyard complete with a spacious deck, patio, and lush lawn—perfect for entertaining or relaxing with the family.
Additional features include, Central air conditioning, Gemstone lighting (front and back), Double attached garage with storage, Side shed for extra storage, and Quick access to Stoney Trail and Deerfoot Trail for an easy commute! This home checks all the boxes—space, location, upgrades, and comfort. Don’t miss your chance to live in one of Calgary’s most desirable lake communities. Welcome home!
Listing Brokerage: eXp Realty










