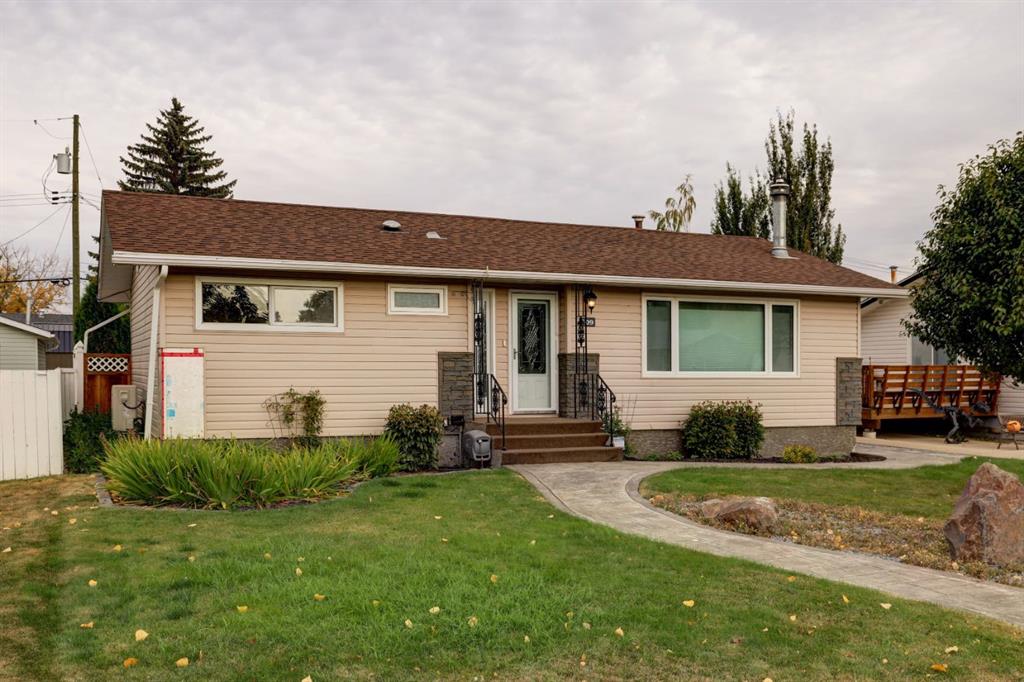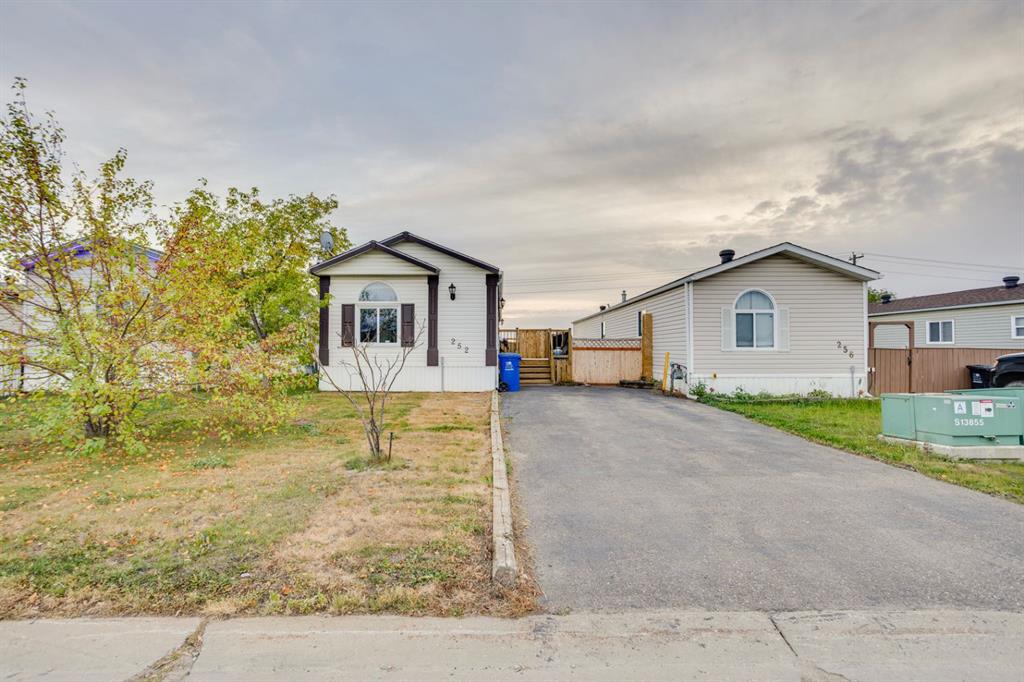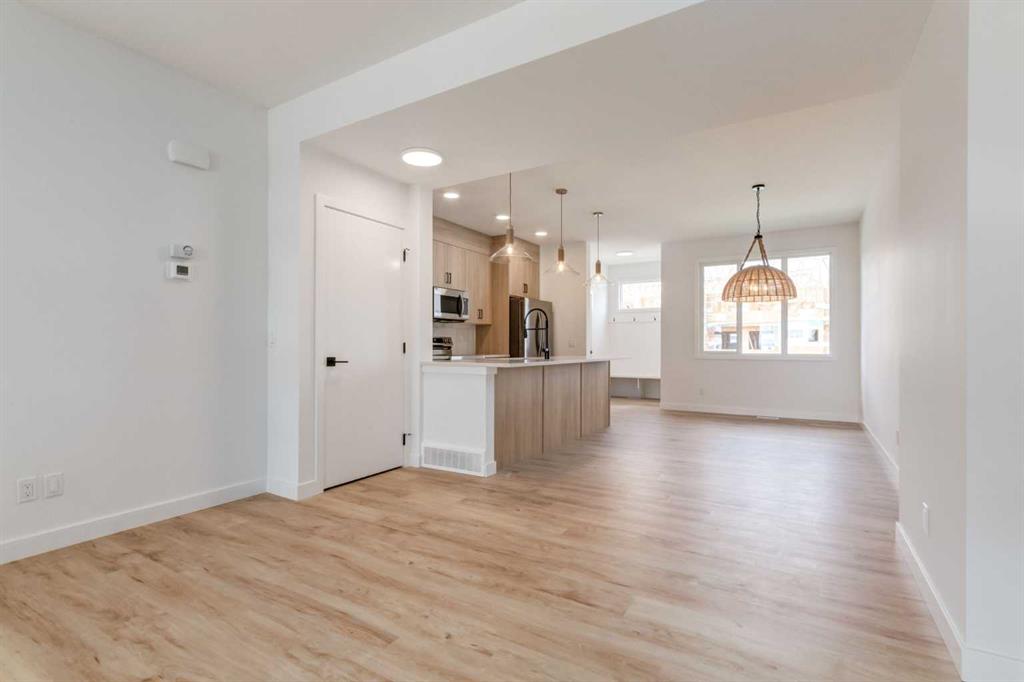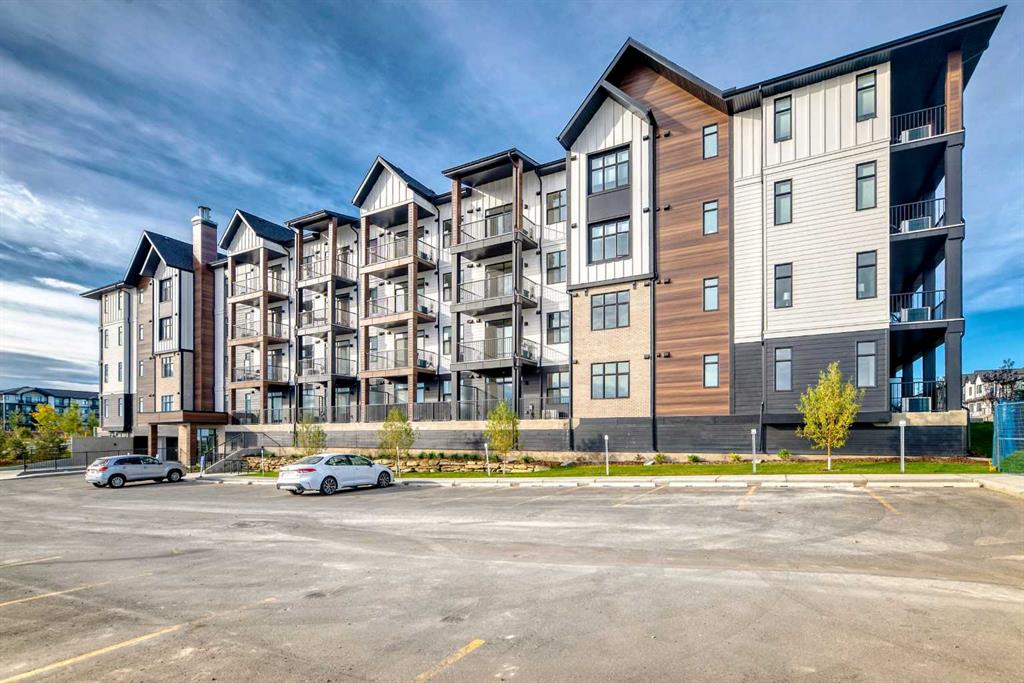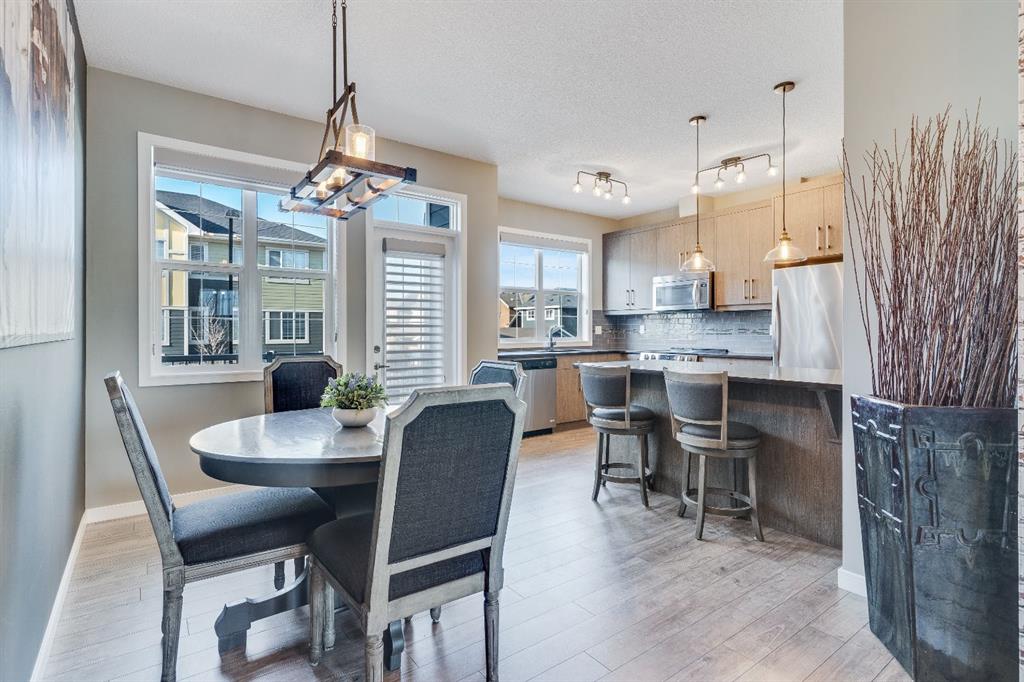265 Cobblestone Gate , Airdrie || $449,900
** OPEN HOUSE at Show Home - 168 Cobblestone Gate - October 24th 4-6pm, October 25th 12-3pm and October 26th 12-3pm ** Welcome to this beautifully designed Talo model townhome by Rohit Homes, located in the dynamic and growing community of Cobblestone in Airdrie. This unit in a 4-plex offers the perfect combination of style and practicality, ideal for families, first-time buyers, or those looking to downsize without compromising on space.
With 3 bedrooms, 2.5 bathrooms, and 1,520 sq ft above grade, this brand-new home delivers a spacious and well-thought-out layout. The open-concept main floor features 9\' ceilings and a seamless flow between the kitchen, living, and dining areas, creating an inviting space for both everyday living and entertaining.
The modern kitchen is a highlight, complete with quartz countertops, a central island, and stylish cabinetry—offering plenty of prep space and casual dining options. Upstairs, the primary suite provides a peaceful retreat with ample space and a private ensuite. Two additional bedrooms are perfect for children, guests, or a home office, and the upper-level laundry room adds functional ease to your daily routine. A detached double 18\'-22\' parking pad, with paved back lane.
Located in Cobblestone, this vibrant new Airdrie community offers great access to schools, parks, shopping, and major routes—making it easy to commute to Calgary or enjoy a weekend getaway to the mountains.
Don\'t miss your chance to own a stylish and low-maintenance home in a thriving new neighborhood—book your showing today!
Listing Brokerage: eXp Realty










