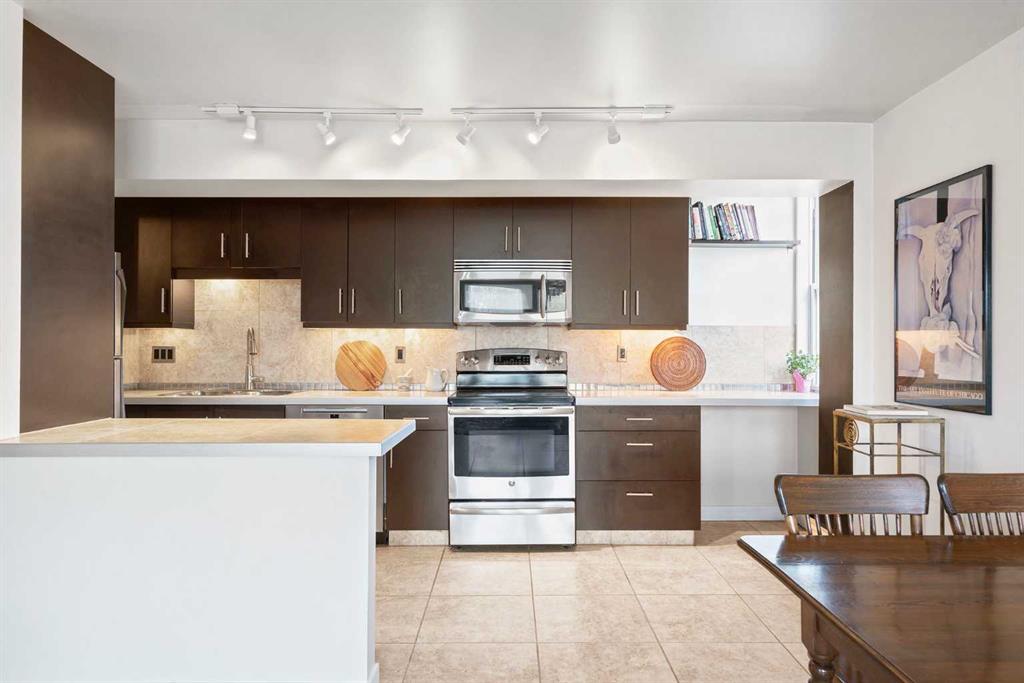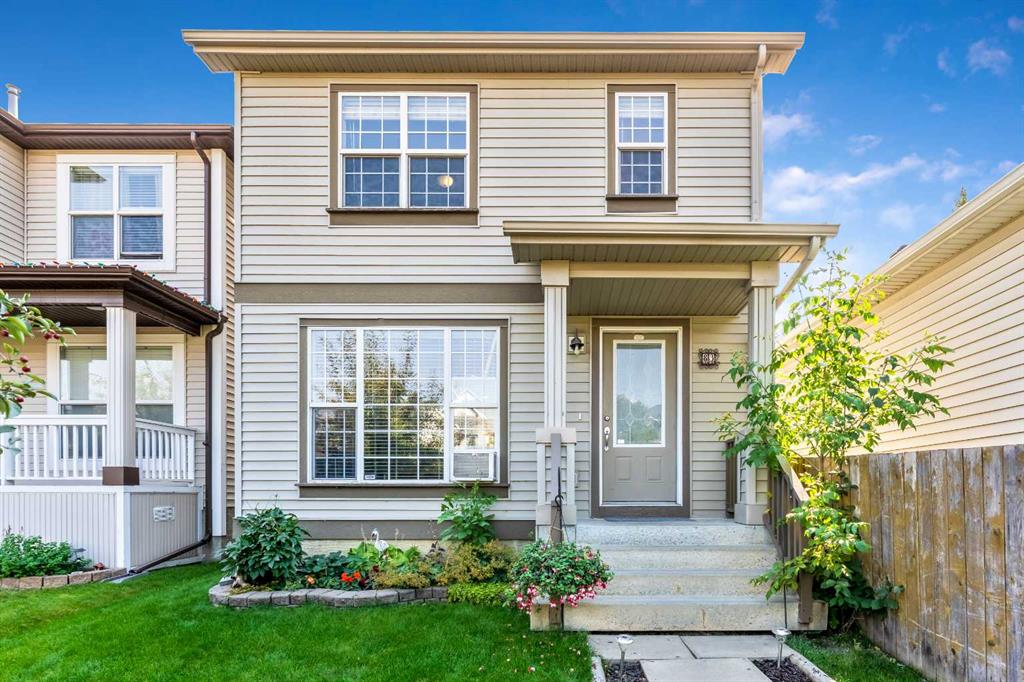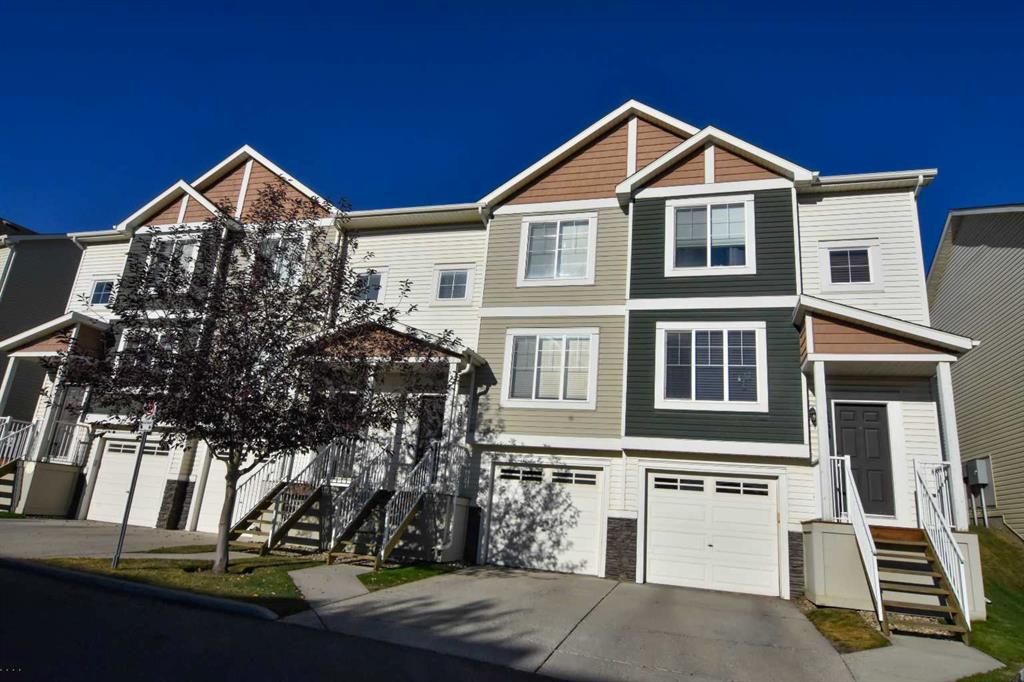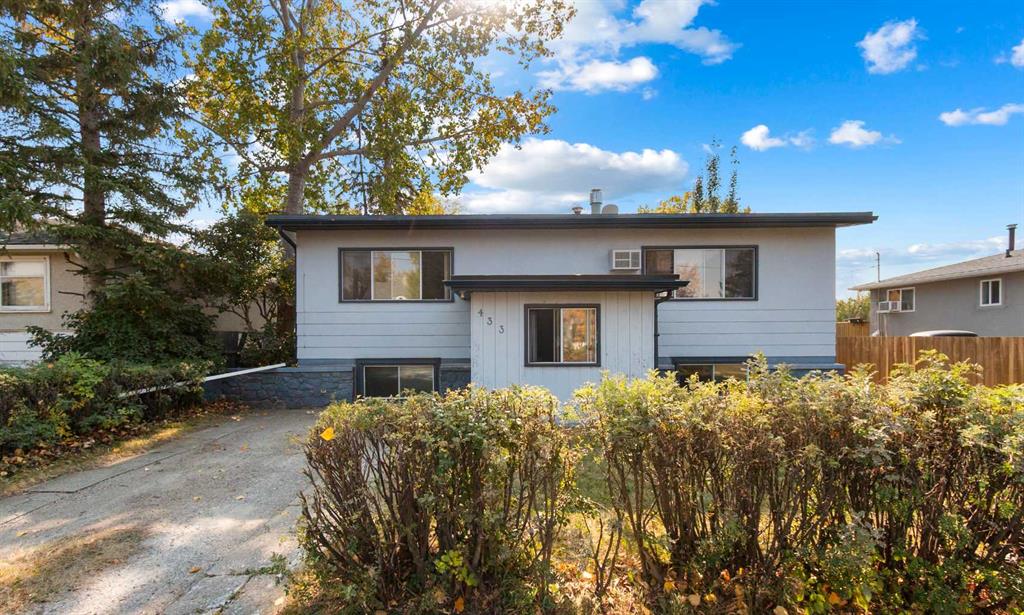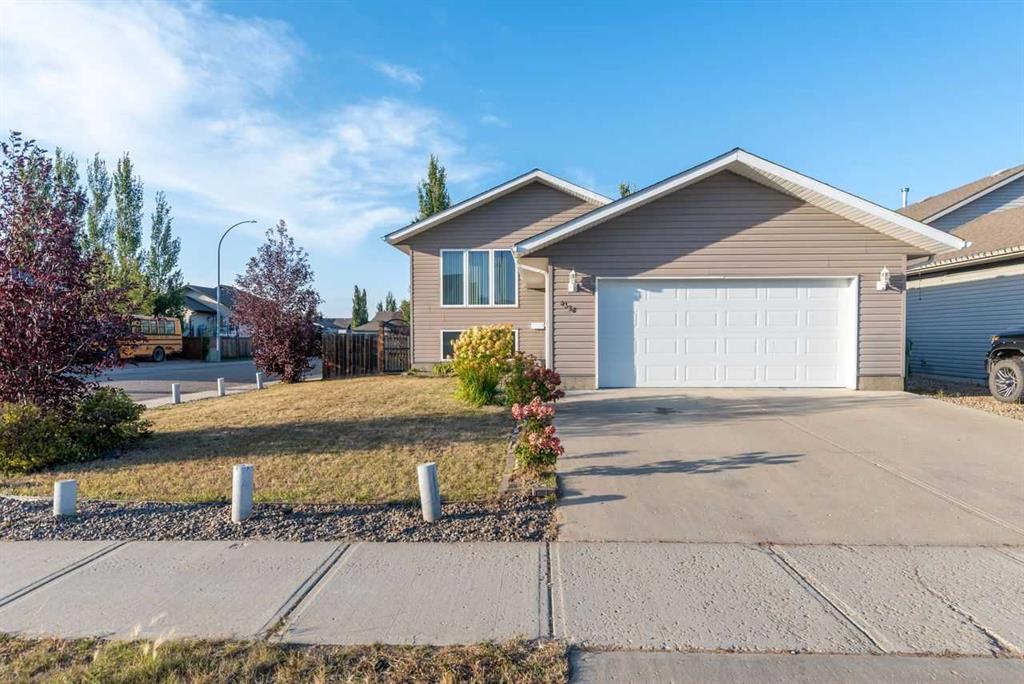302, 2602 14A Street SW, Calgary || $239,900
Welcome to this spacious 2-bedroom, 1-bath unit that offers over 860 sq. ft. of thoughtfully designed living space in one of Calgary’s most vibrant inner-city communities. Located on the top floor of a solid concrete building, this corner unit is filled with natural light from multiple exposures and enjoys downtown views from its northeast-facing balcony. Inside, the open-concept kitchen is both stylish and functional, featuring stainless steel appliances including a new Miele dishwasher, espresso cabinetry, modern hardware, soft-close drawers, a breakfast bar, and plenty of cabinet and counter space. The kitchen flows seamlessly into the dining area and living room, where large windows brighten the space. Tile flooring flows throughout for easy upkeep, and the bedrooms are lined with warm cork. From the living room, French doors open to the second bedroom that can be used as a home office, complete with cork flooring and a closet. The spacious primary bedroom offers a large closet and sits next to 4-piece bathroom with soaker tub and a full-size LG washer/dryer combo, adding everyday convenience. There’s also a deep in-unit storage closet, perfect for keeping your belongings organized. Additional shared storage is available in the building. This pet-friendly condo welcomes your furry friends (no size restrictions, board approval required), and nearby off-leash dog parks make it easy to get outside and explore. Covered parking is included, with the option for additional permit parking out front.
Located in Bankview, a hidden gem just minutes from downtown, this home is surrounded by unique streets and plenty of parks. Local cafés, restaurants, and shops are all within walking distance—plus a Starbucks just steps from your door. You’re also conveniently close to both 17th Ave SW and Marda Loop, giving you easy access to everything the city has to offer. This condo combines thoughtful design, modern updates, offering a comfortable and vibrant space to call home in the heart of Calgary. Book your showing today.
Listing Brokerage: The Real Estate District










