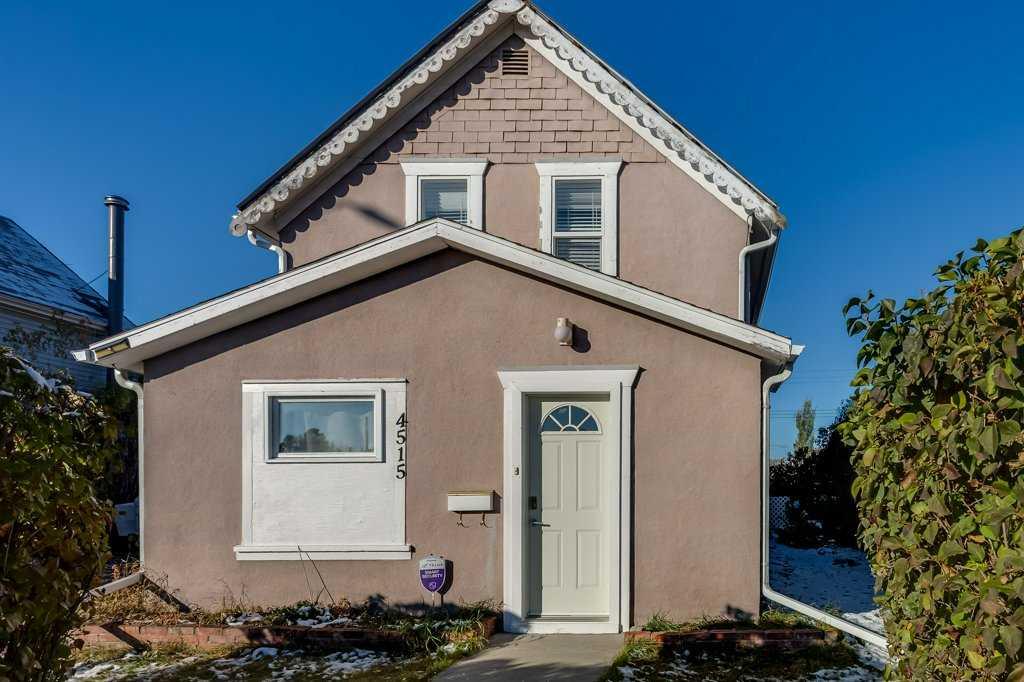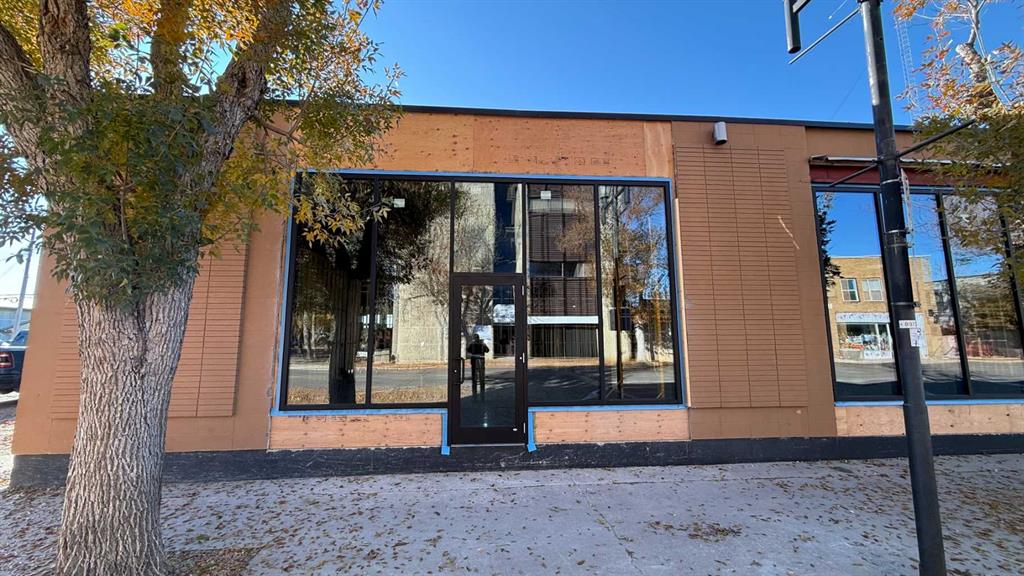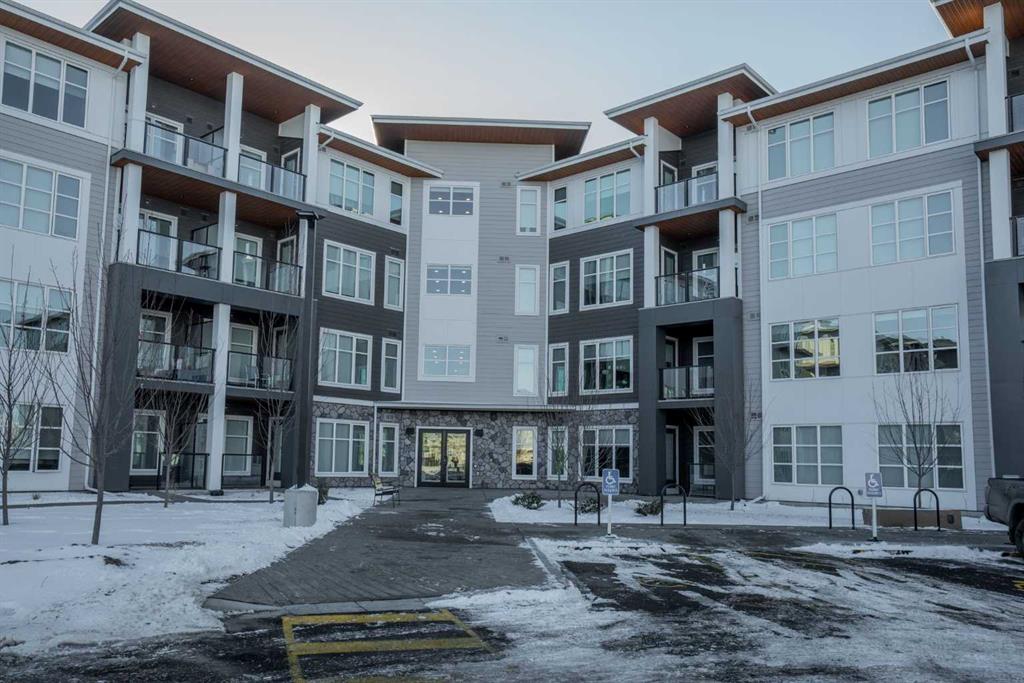4515 50 Avenue , Innisfail || $265,000
Welcome to a character-filled 1½-storey home in the heart of Innisfail! Bursting with charm and natural light, this 3-bedroom, 2-bath property blends functional living and a bright, open layout! Step inside through the inviting entry room- perfect for coats, shoes, and seasonal gear-featuring a garden door that leads into the cozy living room, where warm hardwood floors and large windows create a bright, welcoming space. The living area flows seamlessly into the kitchen, which offers generous cabinetry, excellent prep space, and a sunny dining area. Beyond the kitchen, a spacious laundry/mudroom provides convenient access to the back deck and yard-ideal for families, pets, and outdoor entertaining with multiple garden spaces and fruit trees. The main floor includes a comfortable bedroom and a 3-piece bath, offering flexibility for guests or main-level living. Upstairs, you’ll find two additional bedrooms, including a large primary bedroom with custom built-in closets, accent lighting, and charming display nooks framed by elegant crown molding with integrated lighting-a truly unique feature that adds warmth and personality. A 3-piece bath with a classic clawfoot tub completes the upper level. Outside, you’ll love the fenced yard with alley access to a detached single garage-ideal for parking, storage, or a workshop- along with additional space for RV or off-street parking. A partial basement offers extra storage and workspace options. Located steps from schools, parks, and Innisfail’s downtown core, this home delivers both charm and practicality and is perfect for first-time home buyer, investors, or anyone seeking a well-maintained home with character to add your personal touches!
Listing Brokerage: Royal LePage Network Realty Corp.




















