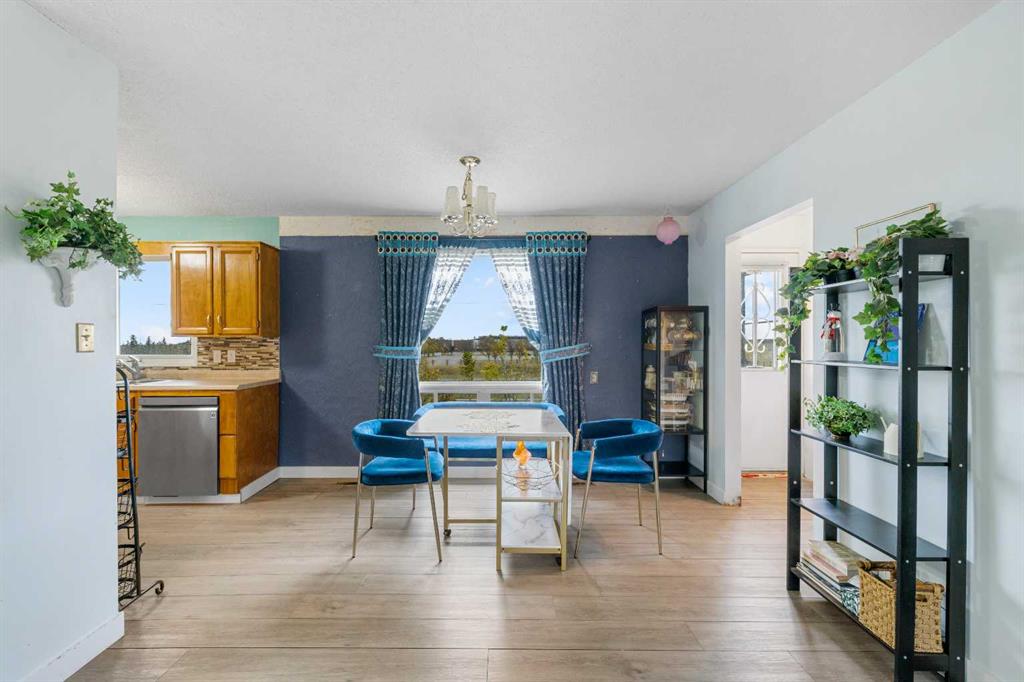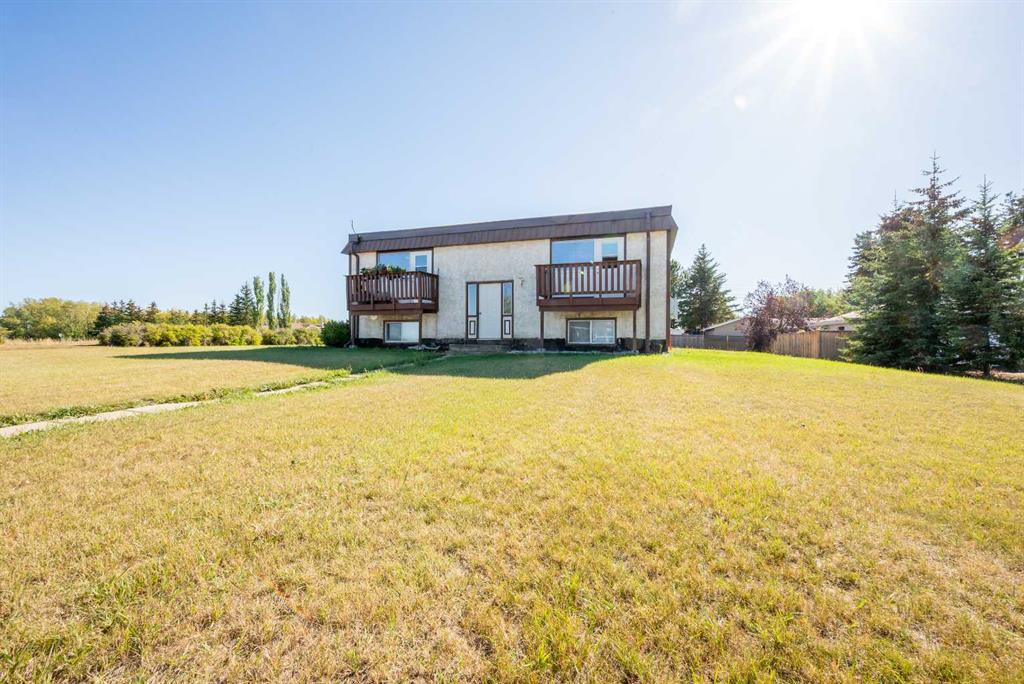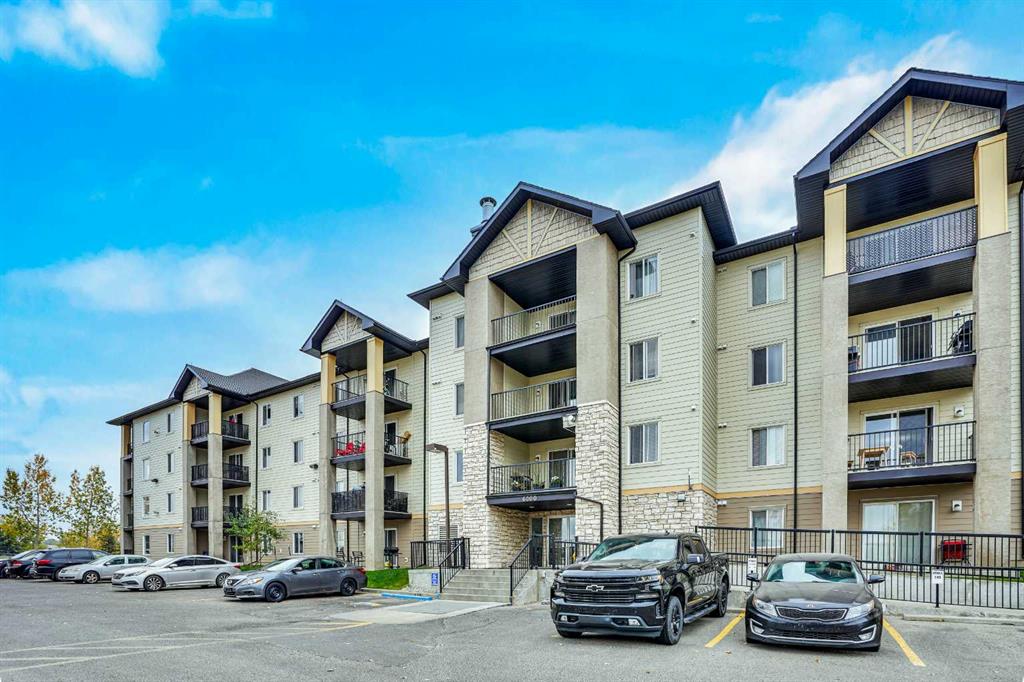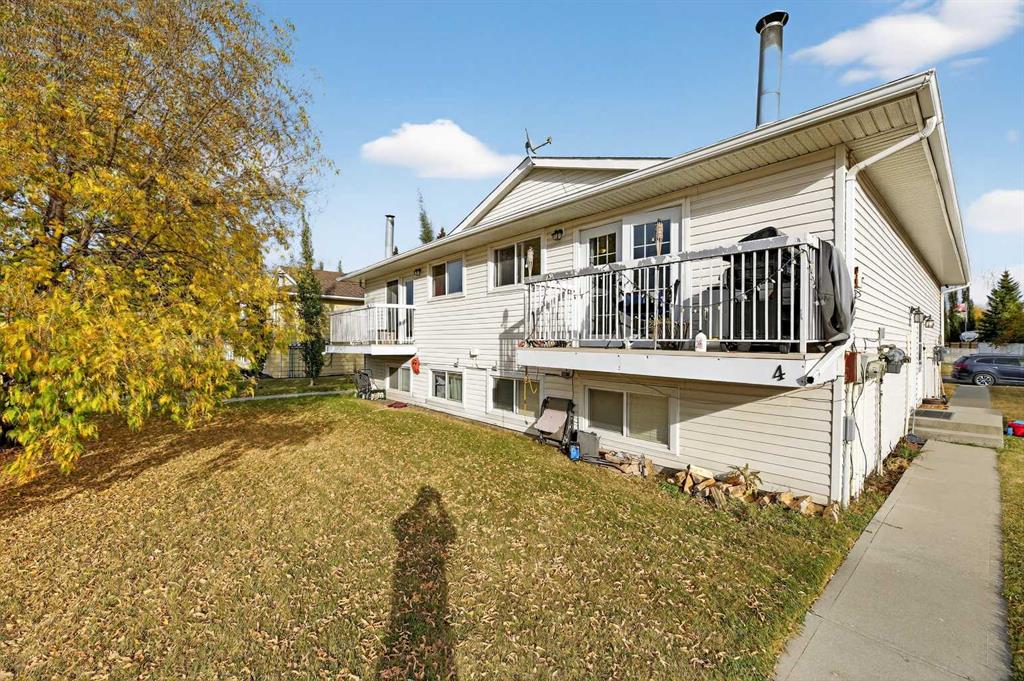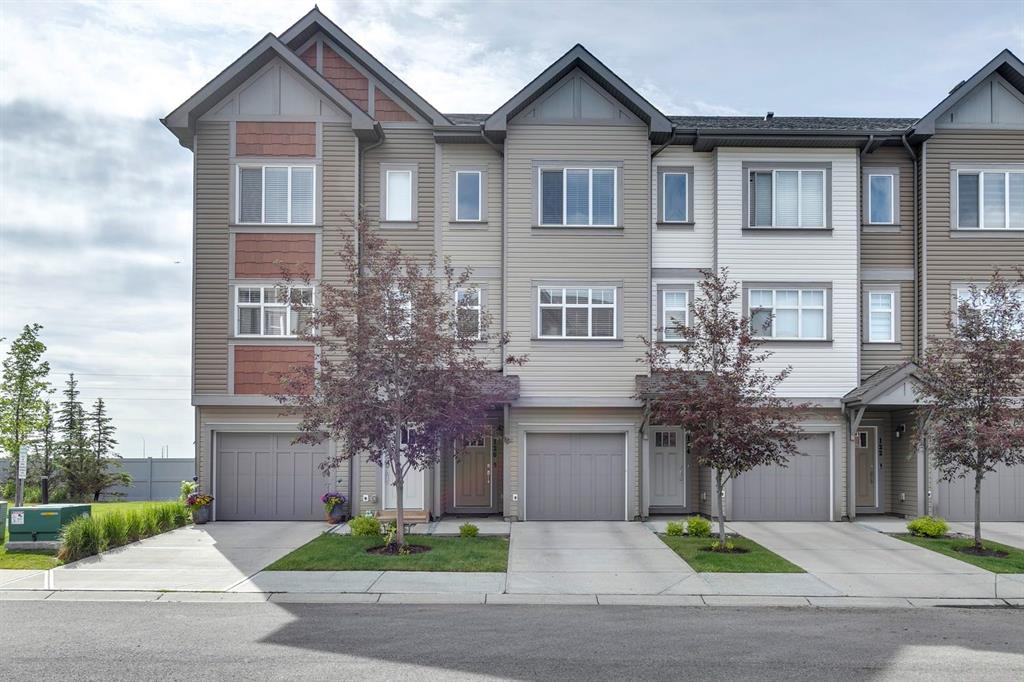6211, 304 Mackenzie Way SW, Airdrie || $235,000
Welcome to this charming two bedroom, one bath home backing onto Iron Horse Park! Imagine enjoying sun filled days on your south facing deck, sipping coffee, or your beverage of choice, while soaking in the peace and quiet of the expansive green space. This home features warm-toned, newer laminate flooring throughout with no transition strips, meaning no trip hazards with a seamless flow from room to room. The spacious foyer offers a large double closet and opens up into the dining room, kitchen, and living room. You\'ll find a recessed nook perfect for a dining hutch, plus plenty of space for a large table, ideal for family meals. The kitchen is thoughtfully designed with ample storage and counter space for easy meal prep, along with bar-height seating that’s both functional and perfect for entertaining. The stainless steel appliance package includes a fridge, newer stove, dishwasher, and built-in microwave. The bright and spacious living room features a cozy corner gas fireplace and offers stunning views of Iron Horse Park. Nearly every room in this home overlooks the park, creating a peaceful, relaxing atmosphere.
Both the primary and second bedrooms are tucked away from the main living areas for added privacy and also back onto the park, quiet enough to comfortably leave the windows open at night. The four piece main bath is conveniently located nearby. Additional features include an in-suite storage room with front load washer and dryer, and a convenient corner parking stall with plug-in access for colder months. Enjoy easy walks to Sobeys, Tim Hortons, and a variety of other nearby amenities. Condo fees include electricity, heat, water, sewer, landscaping, snow removal, and exterior maintenance. If you’re looking for a private, peaceful home with green space views and walkable convenience, this could be the perfect fit. *Sorry, dogs not allowed*
Listing Brokerage: CIR Realty










