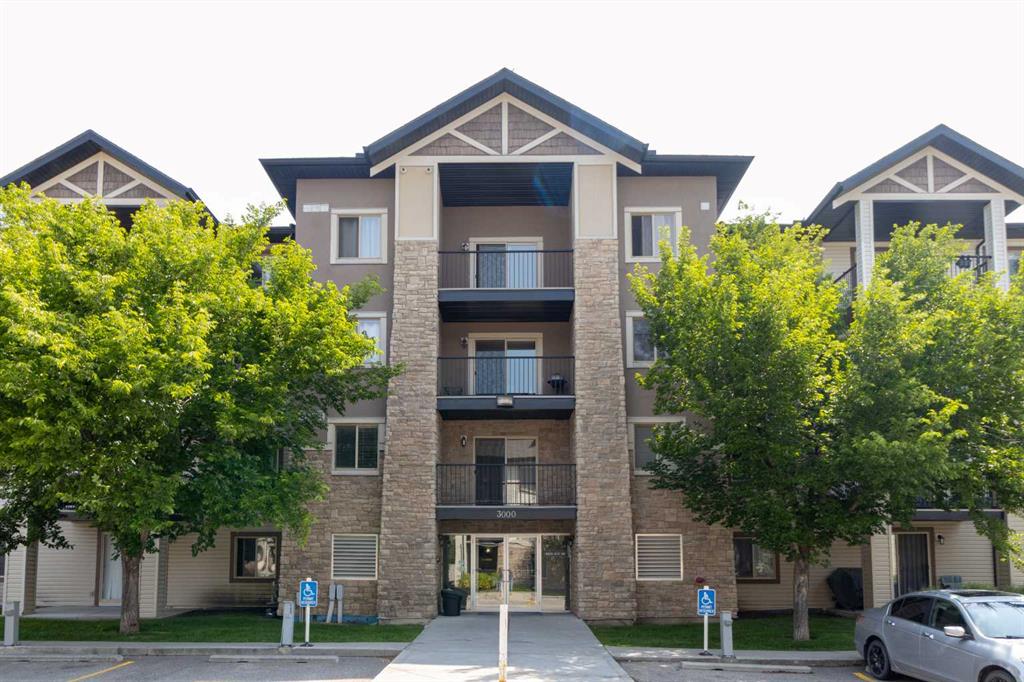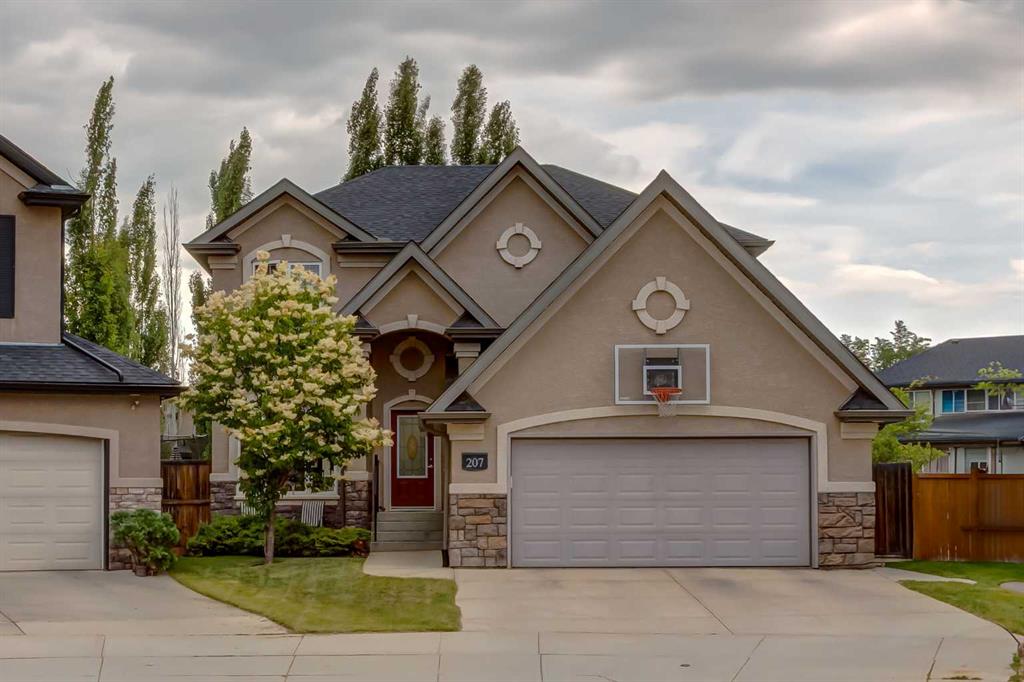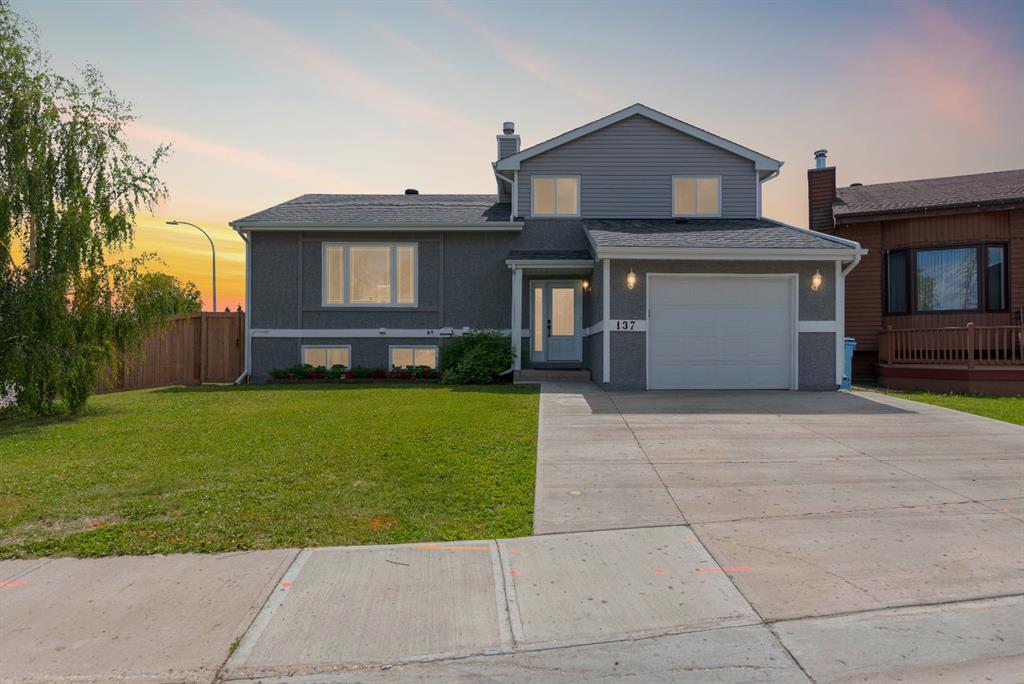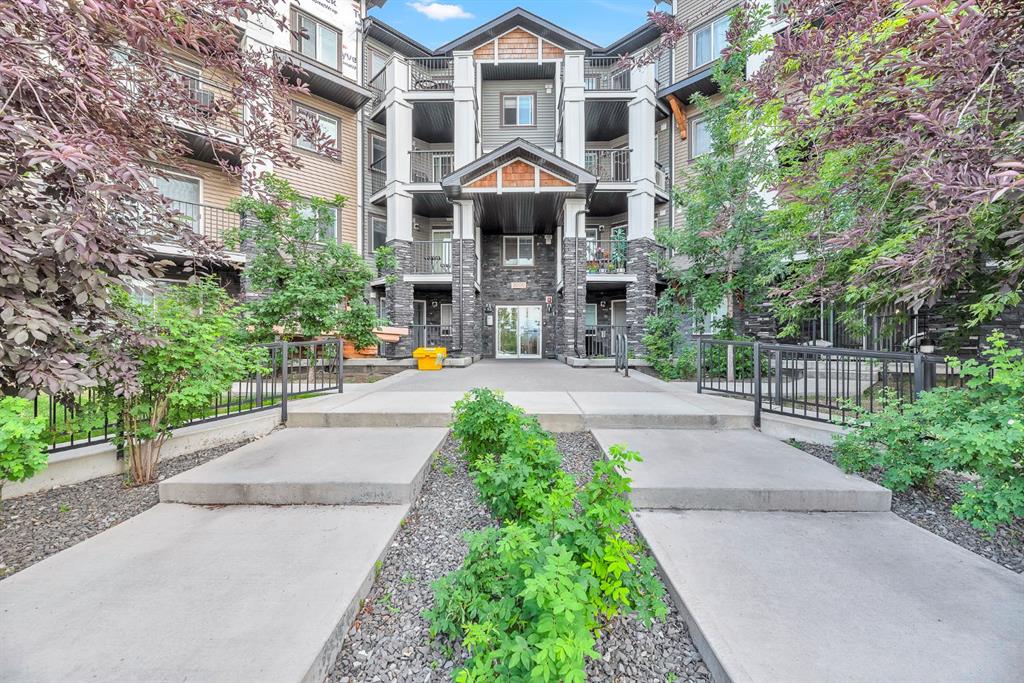137 Becker Bay , Fort McMurray || $490,000
Welcome to 137 Becker Bay: Situated on a generous corner lot in the quiet and family-friendly community of Dickinsfield, this beautifully maintained four-level split offers incredible outdoor space, a flexible layout with five bedrooms, and an unbeatable setup for secure RV or recreational toy storage.
From the moment you arrive, you’ll be drawn in by the curb appeal—updated grey stucco, a new overhead garage door, manicured lawns, garden beds, and fresh fencing. Recent exterior upgrades include new shingles, fascia, and eaves (2023) and vinyl windows throughout (2017), ensuring peace of mind for years to come. A large concrete driveway leads to the attached garage, and the private RV pad behind the side gate is ideal for those needing additional secure parking or storage.
Step inside to a spacious entryway that leads into a versatile main-level room currently used as the primary bedroom, complete with a gas fireplace, access to the lower back deck, and a full four-piece bathroom next door. This space could easily function as a second family room depending on your needs.
A few steps up, you’ll find the heart of the home: a light-filled living room overlooking the front yard that flows effortlessly into the dining room and large kitchen. The kitchen offers ample counter space and storage, making it perfect for gatherings and everyday life.
The upper level hosts three bedrooms, including a generously sized main bedroom with direct access to the spa-inspired bathroom, complete with a large glass shower, double vanity, and two-person soaker tub for relaxing after a long day.
On the lower level, the layout continues to impress with a bright family room, laundry/utility room with wash tub, and a fifth bedroom. A massive crawl space offers endless storage, and the second gas fireplace adds cozy charm. The home is also equipped with two furnaces, two A/C units, and a sub panel prepped for a hot tub.
Out back, a fully fenced yard offers a private escape complete with a freshly painted two-tiered deck, perfect for summer BBQs, lounging in the sun, or entertaining guests. Whether you need space, functionality, or storage—this home checks every box.
Schedule your private showing today and discover why 137 Becker Bay is the perfect place to call home.
Listing Brokerage: The Agency North Central Alberta




















