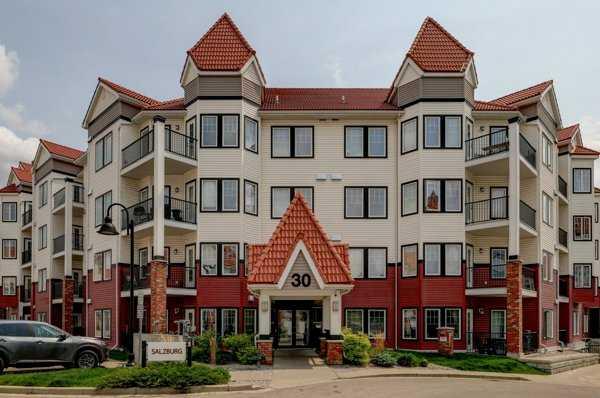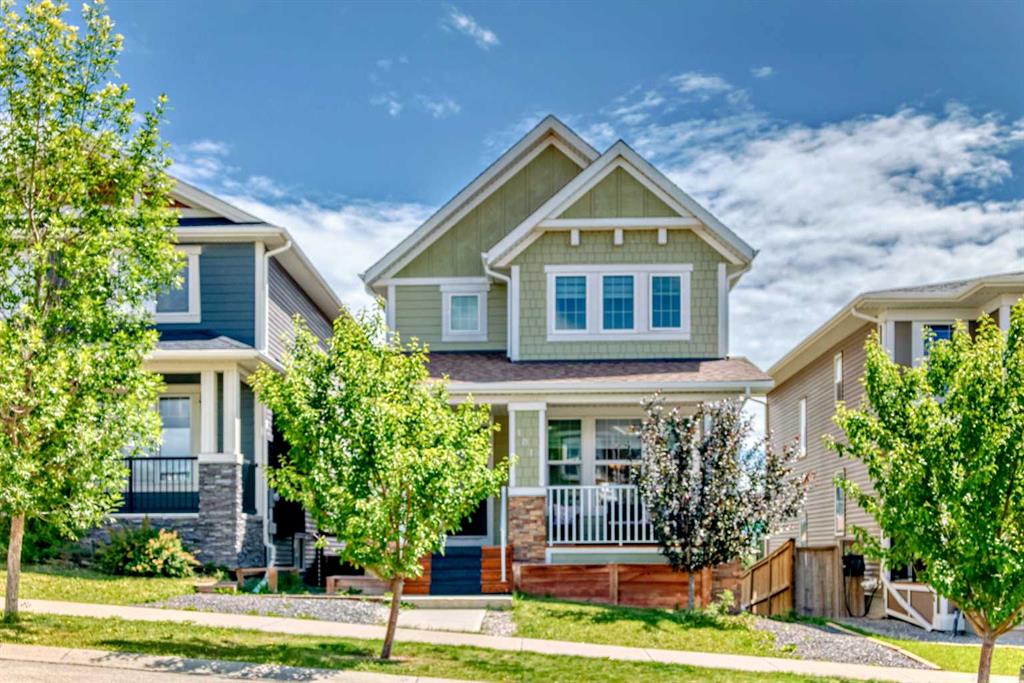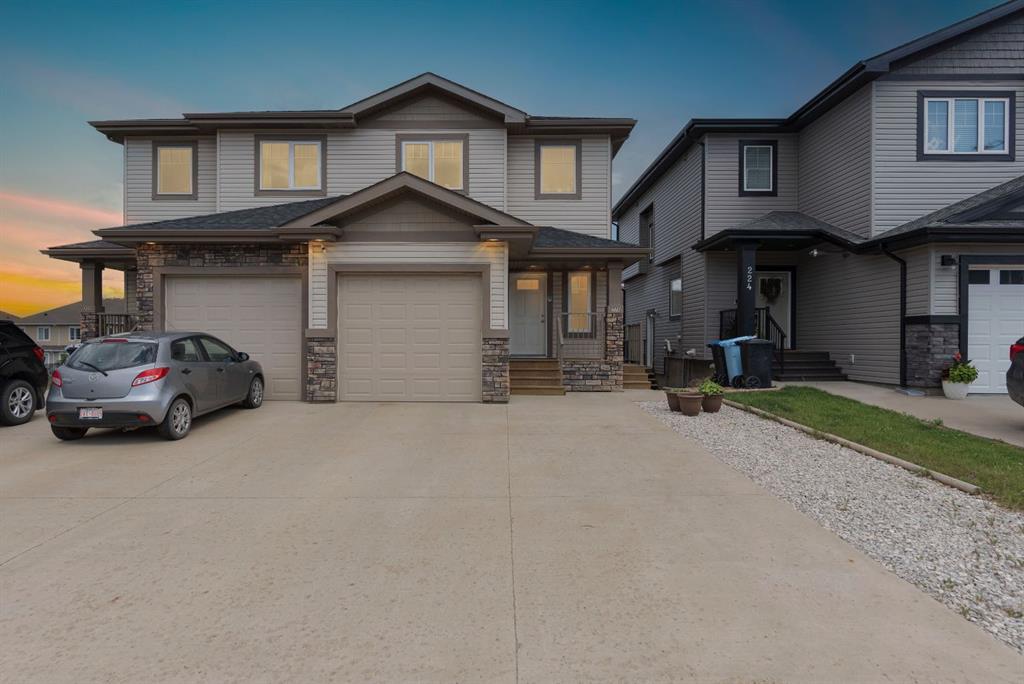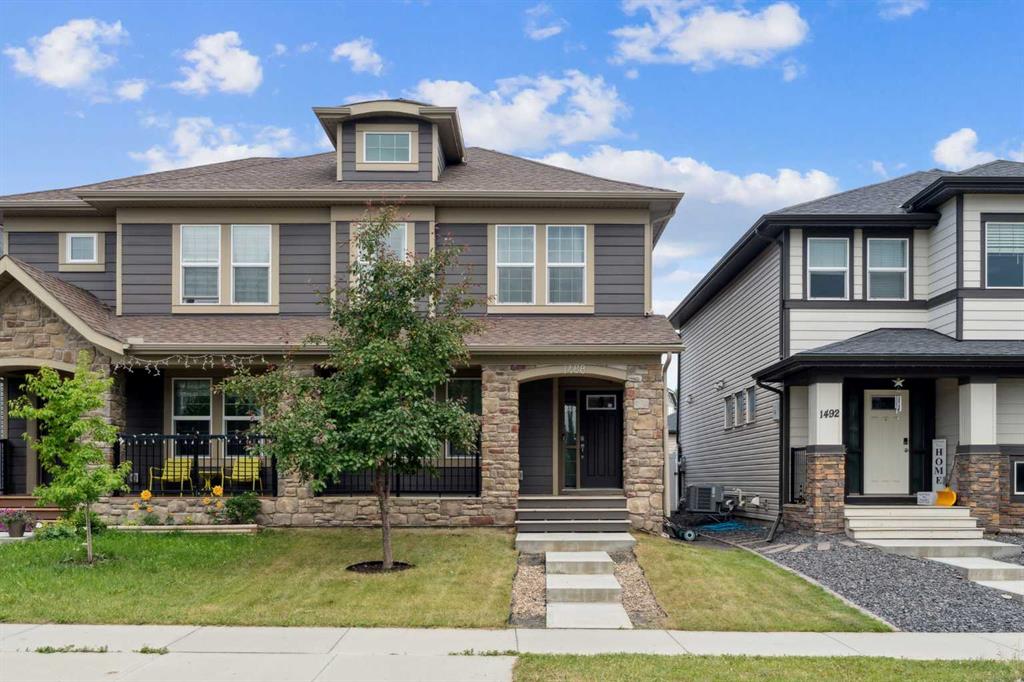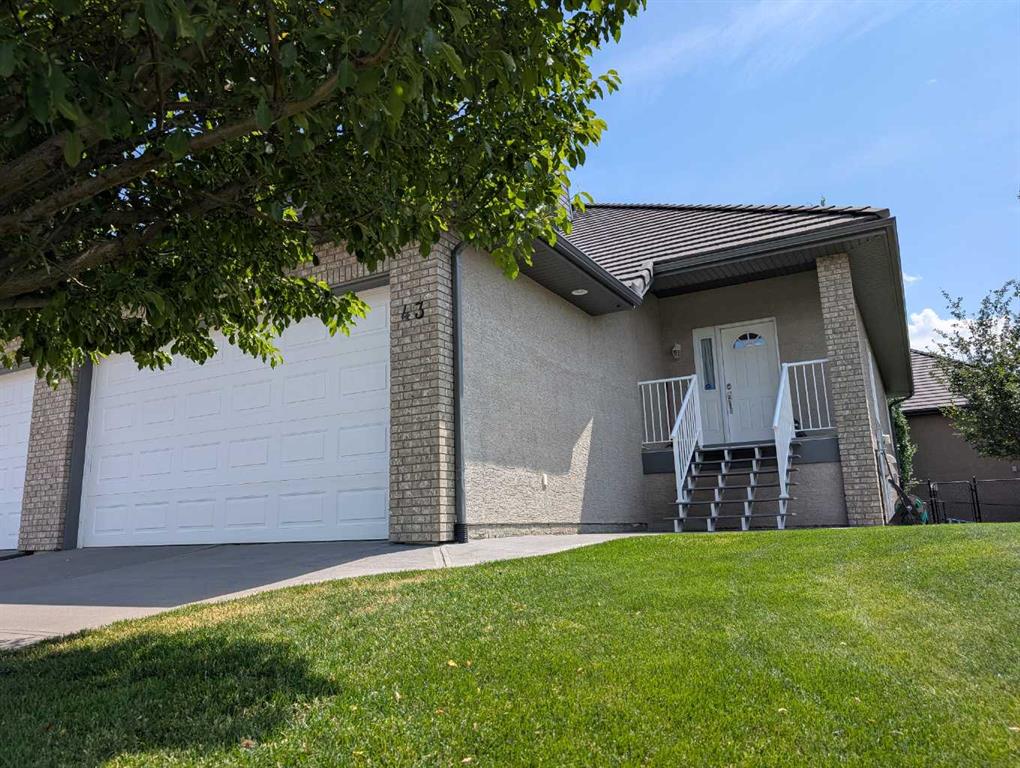228 Shalestone Way , Fort McMurray || $465,000
Welcome to 228 Shalestone Way: A perfectly laid out and spacious home with a LEGAL walkout basement suite, attached garage, and incredible value—all in the highly desirable neighbourhood of Stonecreek. Featuring all new appliances (2023), generously sized bedrooms, and a thoughtfully designed floor plan, this home offers the ideal blend of function, comfort, and income potential at a price that’s hard to beat.
The front of the home offers parking for two in the driveway and a third in the attached garage. A covered front step welcomes you inside where a wide hallway leads past the staircase and into the open-concept main living space, finished with pristine hardwood floors. At the heart of the home, the kitchen offers granite countertops, ceiling-height cabinetry, a corner pantry, and brand new stainless steel appliances. The adjacent dining area includes built-in cabinetry with shelving and wine storage, offering potential for a beverage station or coffee bar.
On the opposite side of the kitchen, the living room features a cozy corner gas fireplace with a stone veneer front and wood mantle, while a second dining or lounge space is set just behind, connecting to the outdoor deck. This upper-level patio is perfect for catching the sun and offers direct access to the fully fenced backyard below.
Upstairs, the private bedroom level begins with a spacious primary retreat that includes a walk-in closet and a four-piece ensuite, with finishes that echo the kitchen for a cohesive design throughout the home. A built-in desk nook, upstairs laundry, and second full bathroom add convenience, while two more large bedrooms complete the floor—each with generous closets and built-in shelving.
Downstairs, the legal one-bedroom suite features its own separate entrance and offers an open living space, full kitchen with new stainless steel appliances (2023), large bright bedroom, four-piece bathroom, in-suite laundry, and plenty of natural light thanks to the walkout design.
Additional features include two furnaces, hot water on demand, central A/C, and a great location near walking trails, amenities, and quick access to Highway 63.
Turn key and move-in ready, 228 Shalestone Way is the ideal choice for families, multi-generational living, or savvy investors. Schedule your private tour today.
Listing Brokerage: The Agency North Central Alberta










