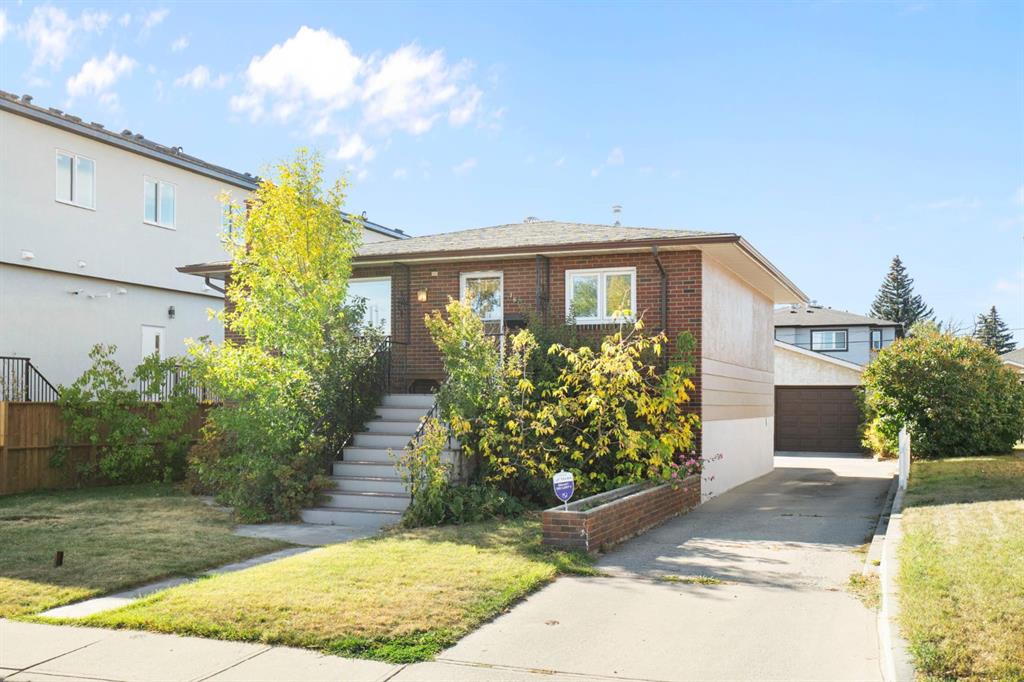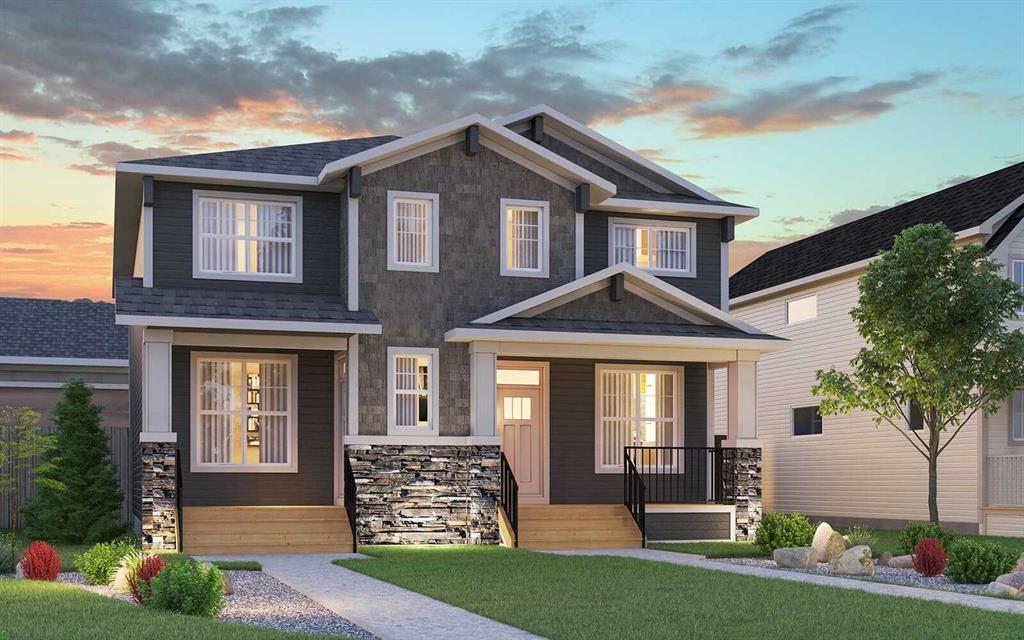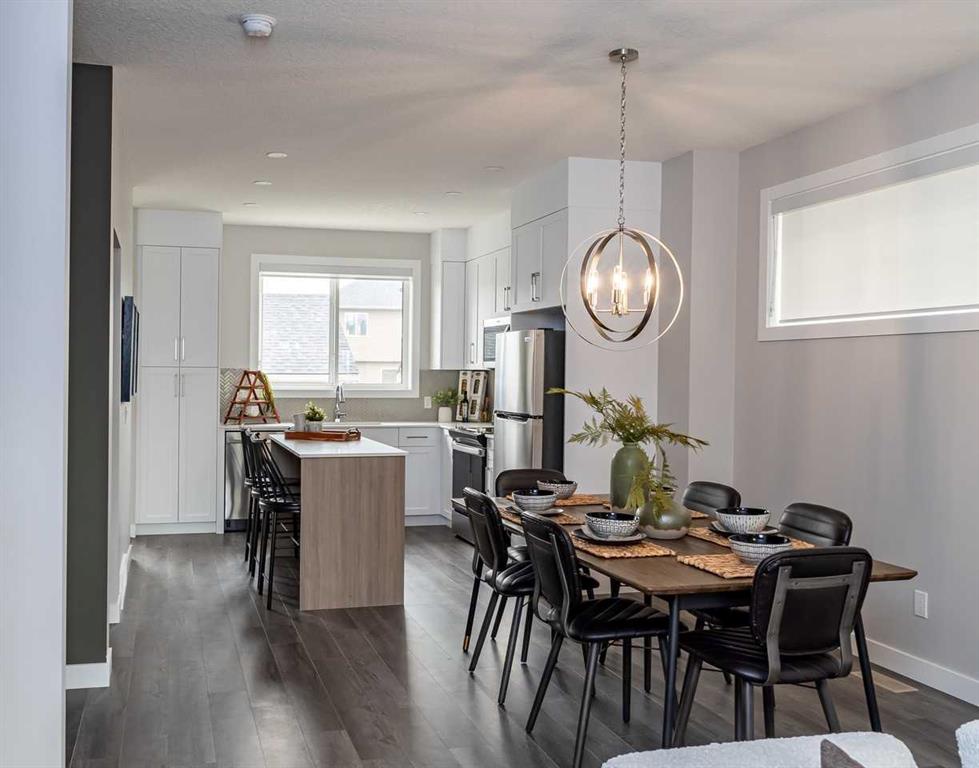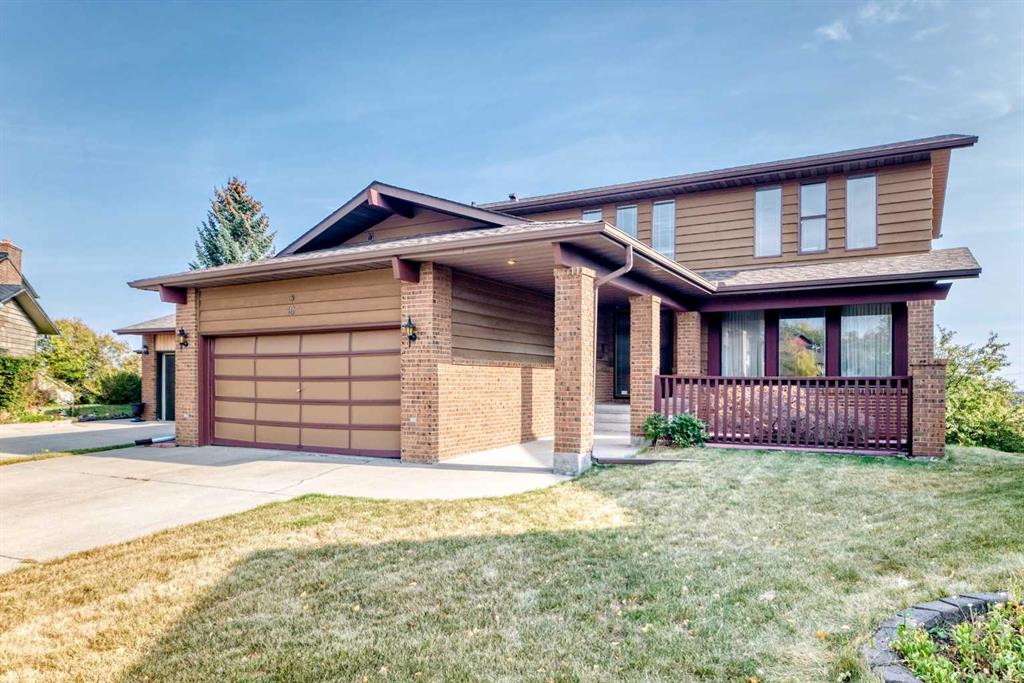854 Evanston Drive NW, Calgary || $599,900
Welcome to 854 Evanston Drive NW in the family-friendly established community of Evanston! This wonderful two-storey home combines modern finishes with everyday functionality, offering everything you need in one of Calgary’s most convenient locations.
The main floor features 9 foot ceilings and hardwood flooring throughout, setting an open and inviting layout with over 1,500 sqft of living space. A bright living room framed with a gas fireplace flows into the dining space and open u-shaped kitchen, where you’ll find a quartz island, full corner pantry, and plenty of storage. A powder room adds convenience for guests tucked-in behind the mudroom, while the south-facing backyard brings in plenty of natural light all day long.
Upstairs, there are three bedrooms and two full bathrooms, including a spacious primary suite with dual vanities, a soaker tub, and a glass shower. The additional bedrooms are versatile for children, guests, or as a home office.
The unfinished basement offers room to grow and customize – whether you’re thinking of a media area, home gym, or extra living space for you to dream and design. Out back from the mudroom, you\'re met with a lovely wooden deck extending into the south backyard. A double detached garage is excellent for two cars and is access by an asphalt alley providing easy access – no more dusty or bumpy pot-holed alleyways! Did you notice the park right adjacent to the alley as well? A quick soccer game, walk of the dog, game of catch, or a jog is right at your doorsteps with this property, one house next to the athletic field.
Families will appreciate being within walking distance to Our Lady of Grace School, playgrounds, walking trails, parks and playgrounds. Evanston itself offers access to a number of schools, nearby shopping at Walmart, Co-op, FreshCo, and Costco (just to name a few), as well as gyms, restaurants, and everyday amenities. Getting around the city is simple with close proximity to Stoney Trail, Symons Valley Road, and Beddington Trail, and you’re only 17 minutes from Calgary International Airport.
A great opportunity to move into a move-in ready home that delivers comfort, community, and convenience! Book your showing TODAY!
Listing Brokerage: RE/MAX Real Estate (Mountain View)




















