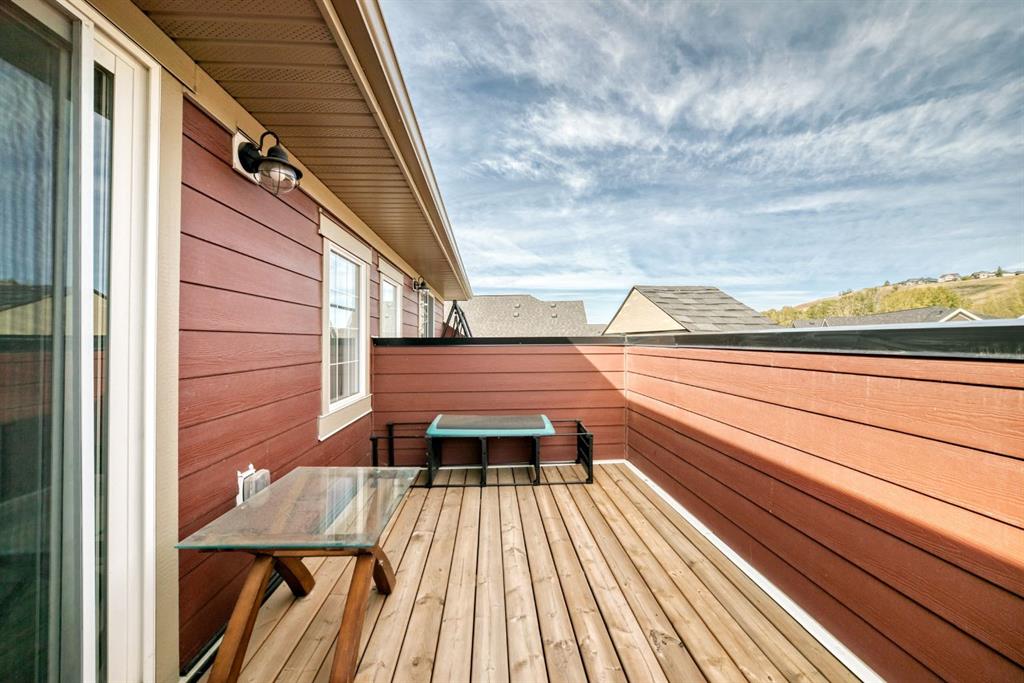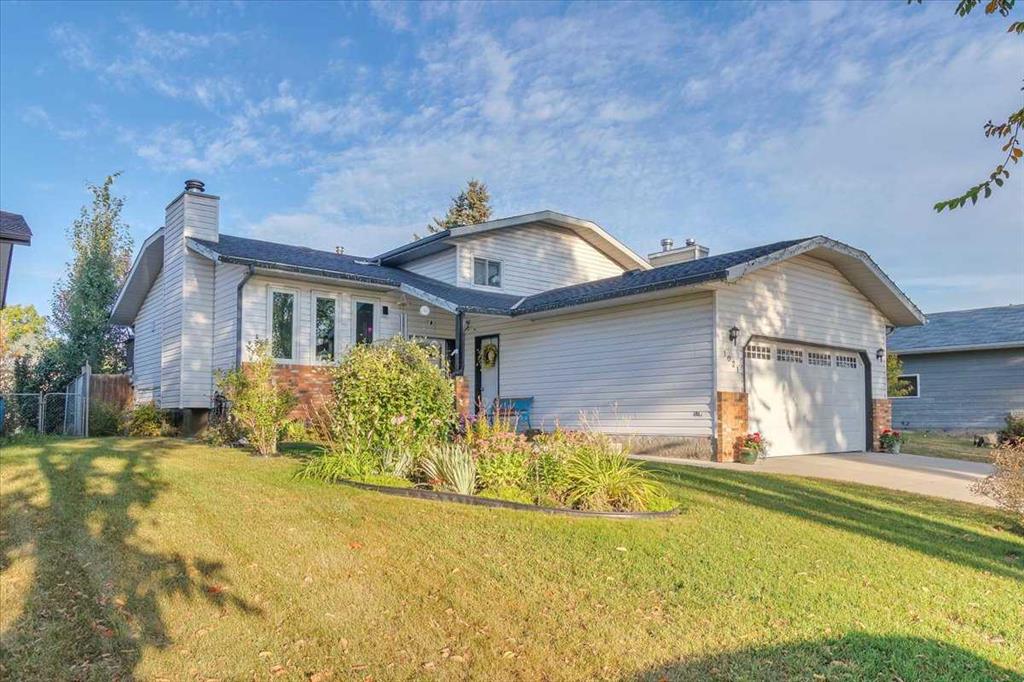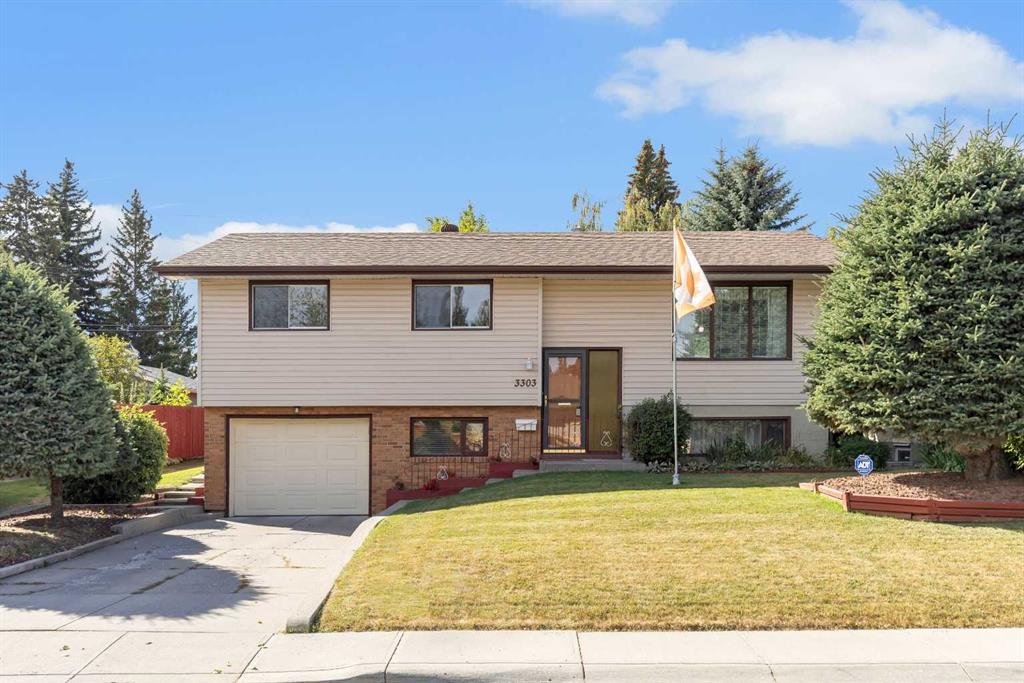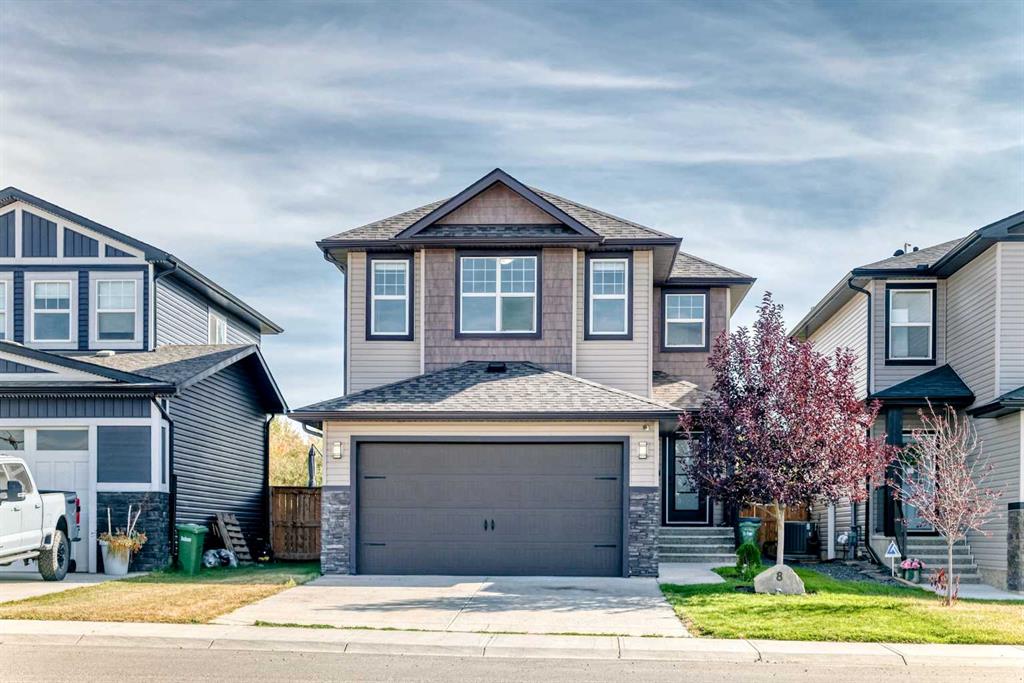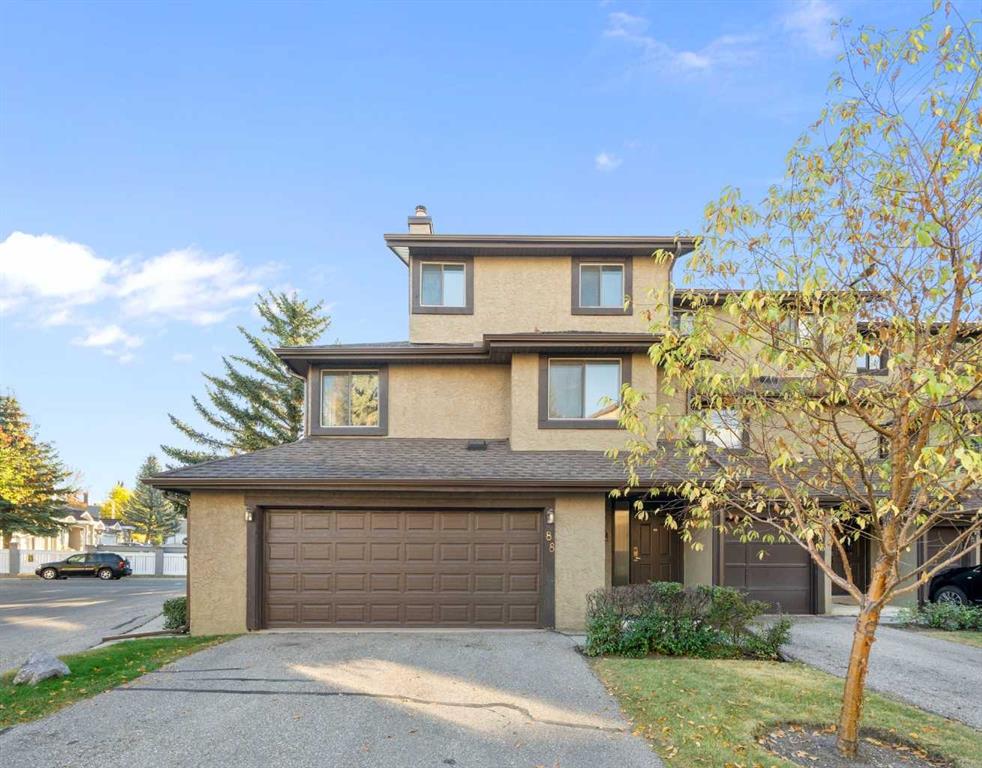3303 Boulton Road NW, Calgary || $719,900
Welcome to 3303 Boulton Road NW, Calgary – a beautifully kept Bi-Level home situated on a 51’ x 110’ lot in the sought-after community of Brentwood! With ~1,070 sqft above grade, a fully developed basement, and a prime convenient location, this property offers both charm and practicality for families, downsizers, and investors alike. The exterior boasts timeless brick accents with updated siding and a large single attached garage with front driveway parking. Step inside to a bright living room with gorgeous hardwood floors and a custom built-in planter feature. The open dining area flows seamlessly into the kitchen, showcasing updated solid wood cabinetry and a window overlooking the private sunny southwest backyard. From the dining room, walk out to your deck and enjoy a serene retreat with mature trees, a vegetable garden, and RV pad—perfect for future plans of a dream double or even triple garage. The main floor hosts three comfortable bedrooms and an updated 4-piece bathroom. Recent upgrades include additional insulation in the attic and south-facing bedroom, plus a new hot water tank (2022). The fully developed lower level features a spacious family room with large windows, a fourth bedroom, a full 3-piece bathroom, and ample storage—ideal for growing families or extended guests. Situated on a quiet street in the heart of Brentwood, this home offers unmatched convenience. Walk to all levels of schools, the community swimming pool, library, Brentwood Village Shoppes and the updated Northland Shopping District, and the Brentwood LRT station. The University of Calgary, Market Mall, Nose Hill Park, Foothills Medical Centre, and Alberta Children’s Hospital are all just minutes away, with easy access to major routes for effortless commuting to a plethora of amenities. A rare opportunity in one of Calgary’s most desirable neighbourhoods—book your showing today and discover the lifestyle Brentwood has to offer!
Listing Brokerage: RE/MAX Real Estate (Mountain View)










