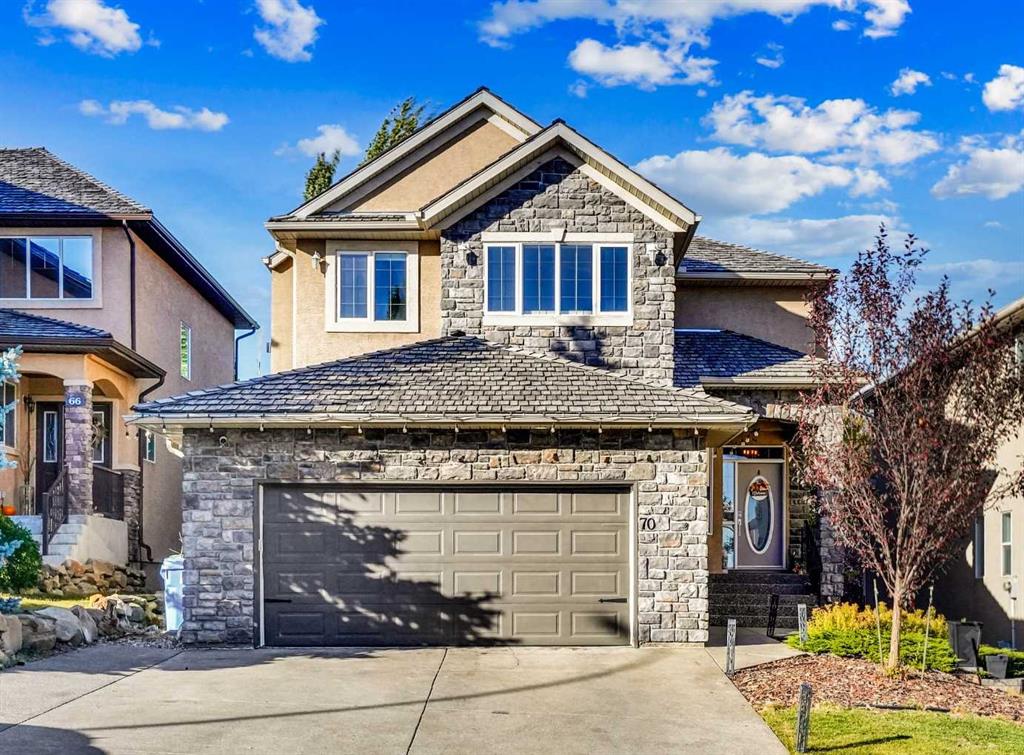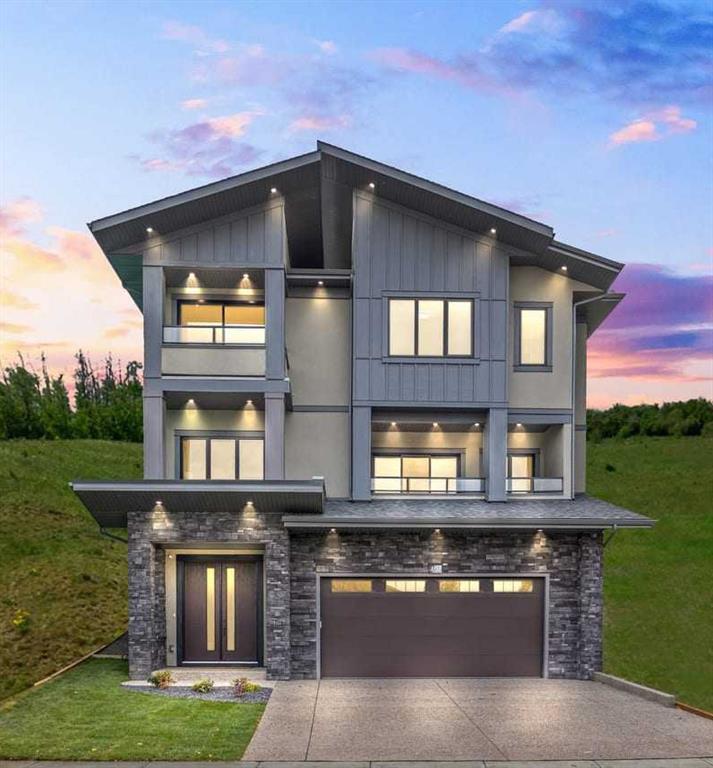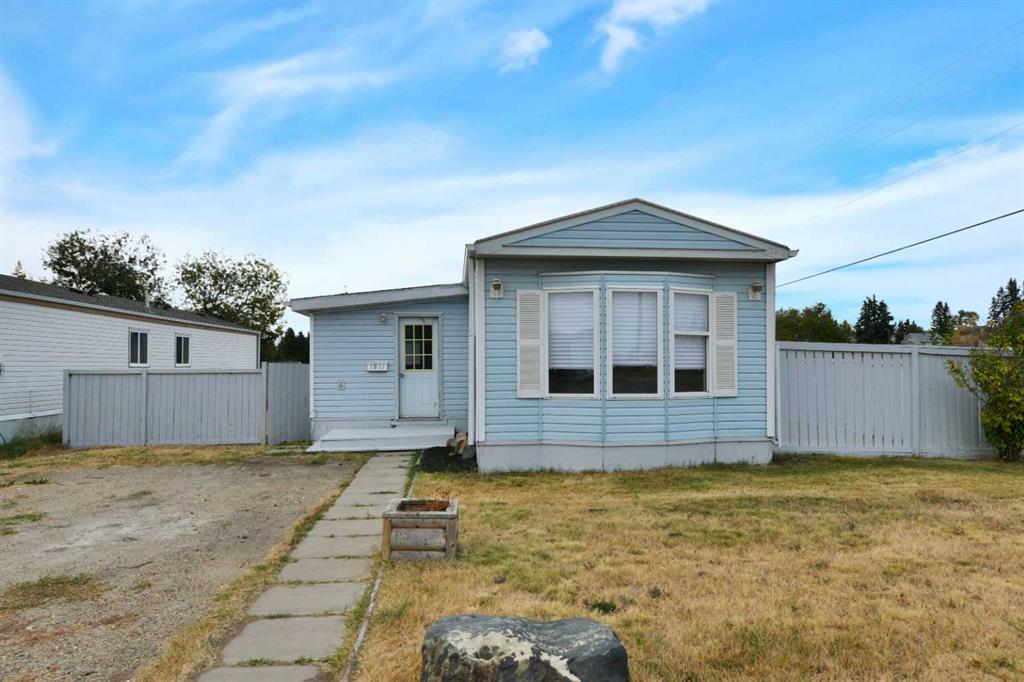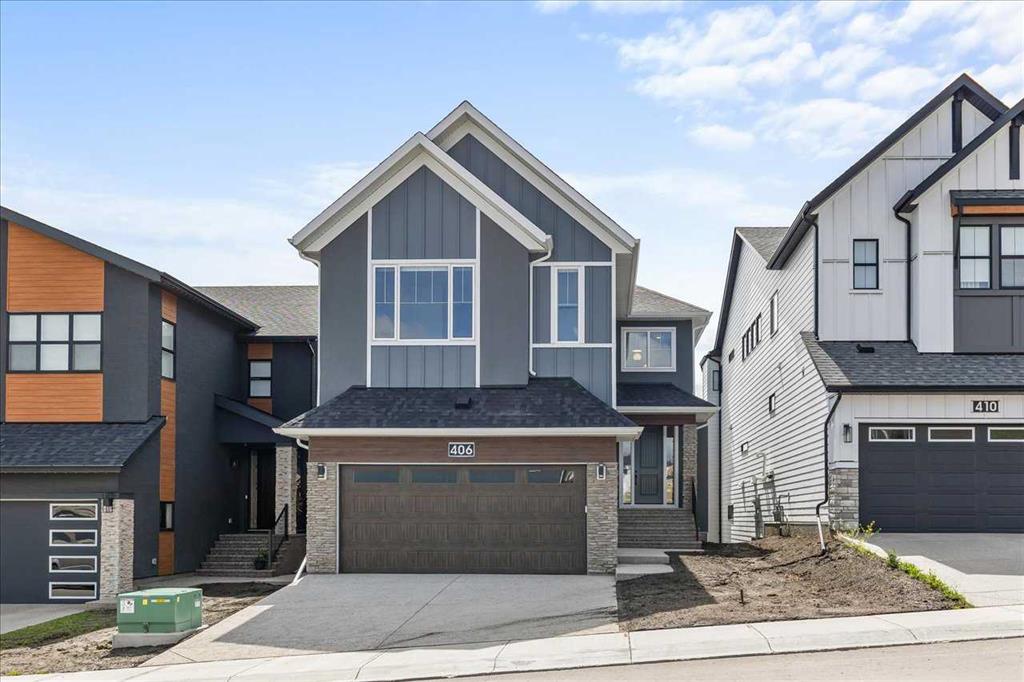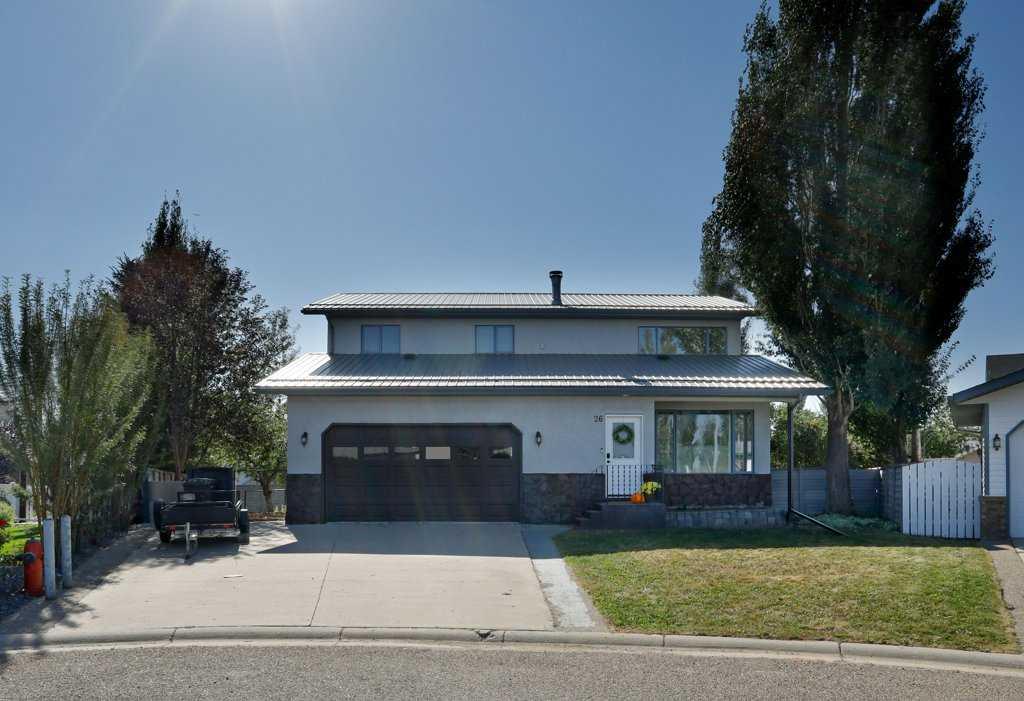407 Patterson Boulevard SW, Calgary || $2,378,000
Extraordinary luxury residence in prestigious Patterson Heights-The Point- with over 4500 sq ft of living space, where thoughtful design and upscale finishes define every detail. As you enter, you\'re greeted by a grand entrance, boasting a floor to ceiling custom built closet. To your right is a beautifully appointed mudroom featuring a walk-in closet and impressive floor to ceiling wall unit, with direct access to the oversized double garage that\'s fully equipped with EV charging outlets, gas rough in for heater, hot and cold water taps. A full bathroom featuring quartz countertops and a floor-to-ceiling glass shower. Soaring 10 ft ceilings and wide vinyl plank flooring flow throughout, creating a seamless, elegant feel. The cozy living room is enhanced by a modern wall unit and ambient LED lighting, while the custom bar area complete with bar fridge, is perfect for entertaining. A private bright gym space with recessed lighting, sleek floating shelving and plenty of room for fitness equipment. The open riser staircase, paired with a PRIVATE ELEVATOR for ultimate convenience, leads to a show-stopping second floor. A light-filled home office overlooks a large window, and a modern half-bath. The stylish dining area is anchored by a built-in LED-lit beautiful wall unit, the glass sliding doors provide access to a balcony with breathtaking views of downtown Calgary. The coffered ceiling family room stuns with an art-block feature wall and gas fireplace. The sliding glass door gives access to a fully finished, landscaped backyard that backs onto serene green space, where wildlife sightings are frequent and peaceful. The kitchen is a true centerpiece with an elegant quartz waterfall island and hidden cabinetry, two-tone modern cabinets, high-end stainless appliances, and a fully equipped spice kitchen for hosting large gatherings. A modern kitchen nook with an exquisite light fixture completes this level. The top floor is an oasis of luxury, starting with a grand primary suite behind French doors. Enjoy a private balcony with views of the green space, a juice bar, in-floor heating in the en-suite, and a spa-style bath featuring a freestanding tub, floor-to-ceiling glass steam shower with rainfall head and granite seating. The second and third bedrooms share a beautiful Jack & Jill bathroom with quartz counters, and a fourth bedroom along with its own full bath and walk-in closet. Don\'t miss the thoughtfully finished laundry room. The bonus room is a standout, with downtown views, and another wall unit. This level boasts 9 ft ceilings, continuing the home’s spacious and airy feel. ADDITIONAL UPGRADES: Basement rough in under slab heating, 75 gallon hot water tank, 2 high-efficiency furnaces, 2 central A/C units, extensive built-ins. The exterior is fully landscaped, composite rear deck with a gas line.This is a true masterpiece offering luxury, comfort, and functionality across all three levels complete with elevator access. A rare offering in an exceptional location.
Listing Brokerage: CIR Realty










