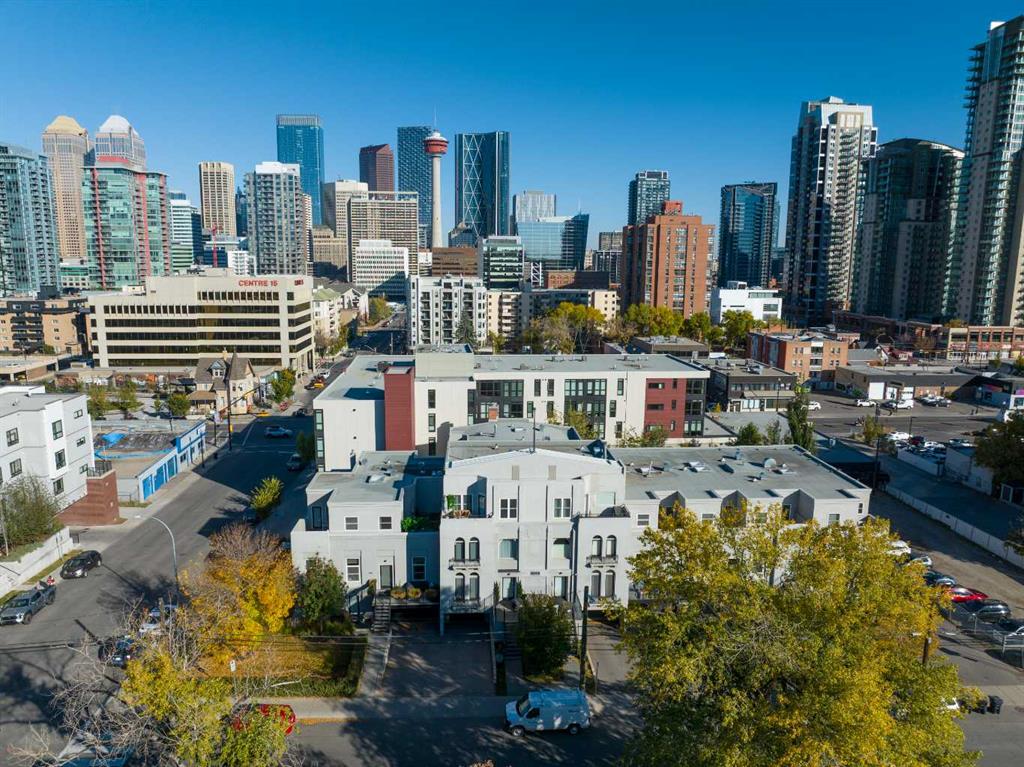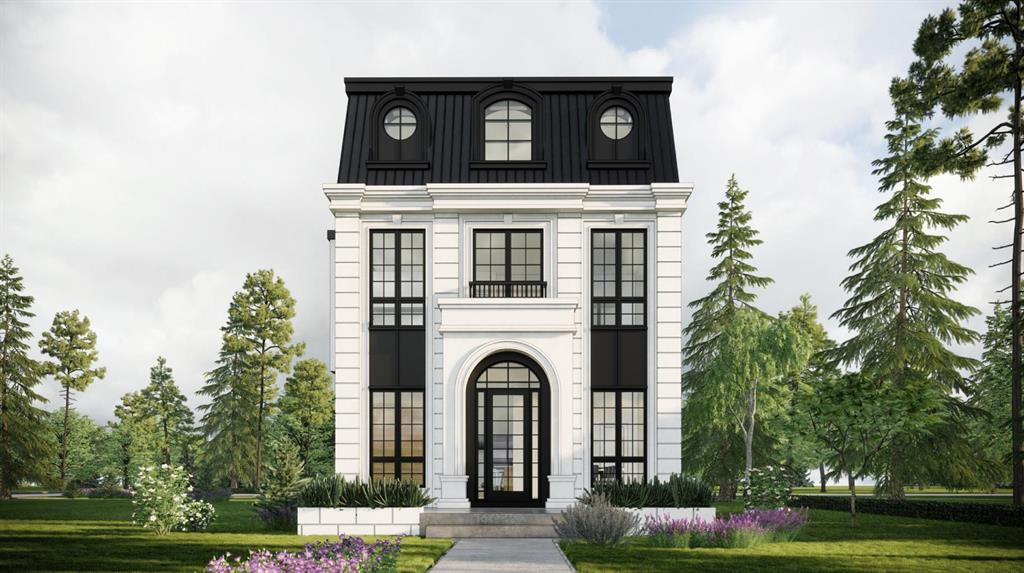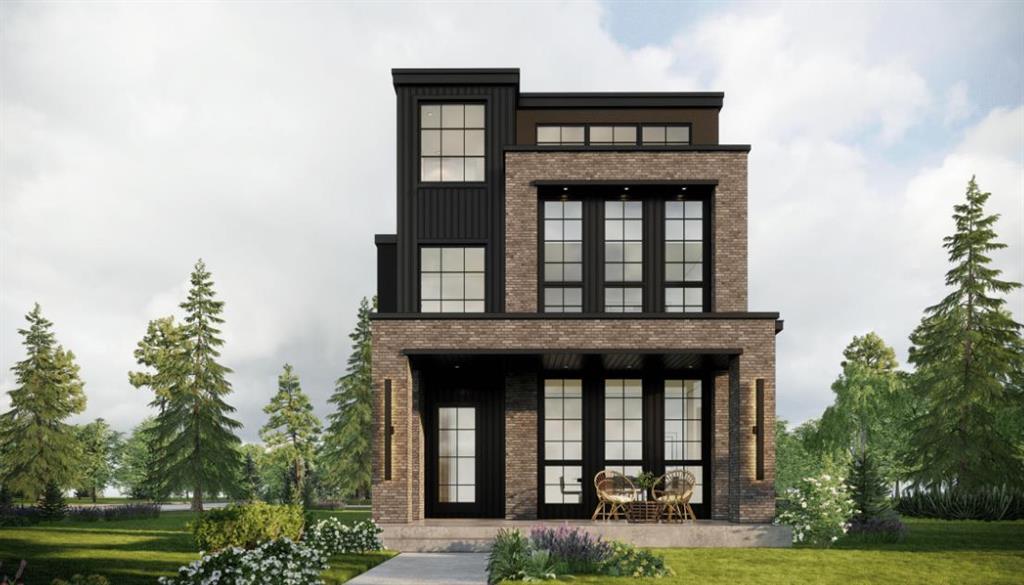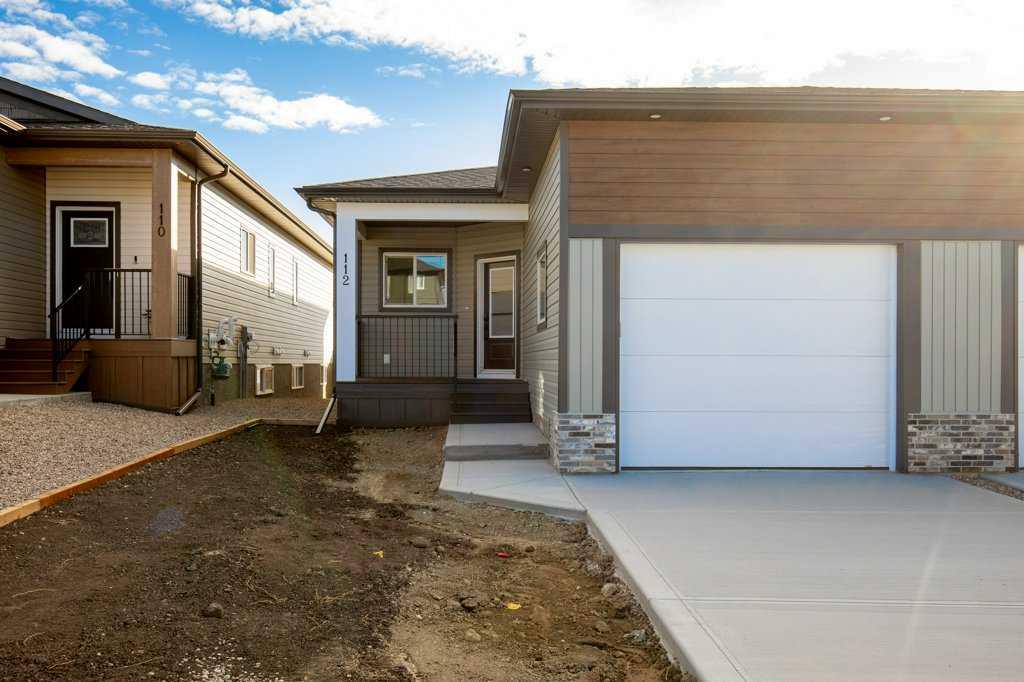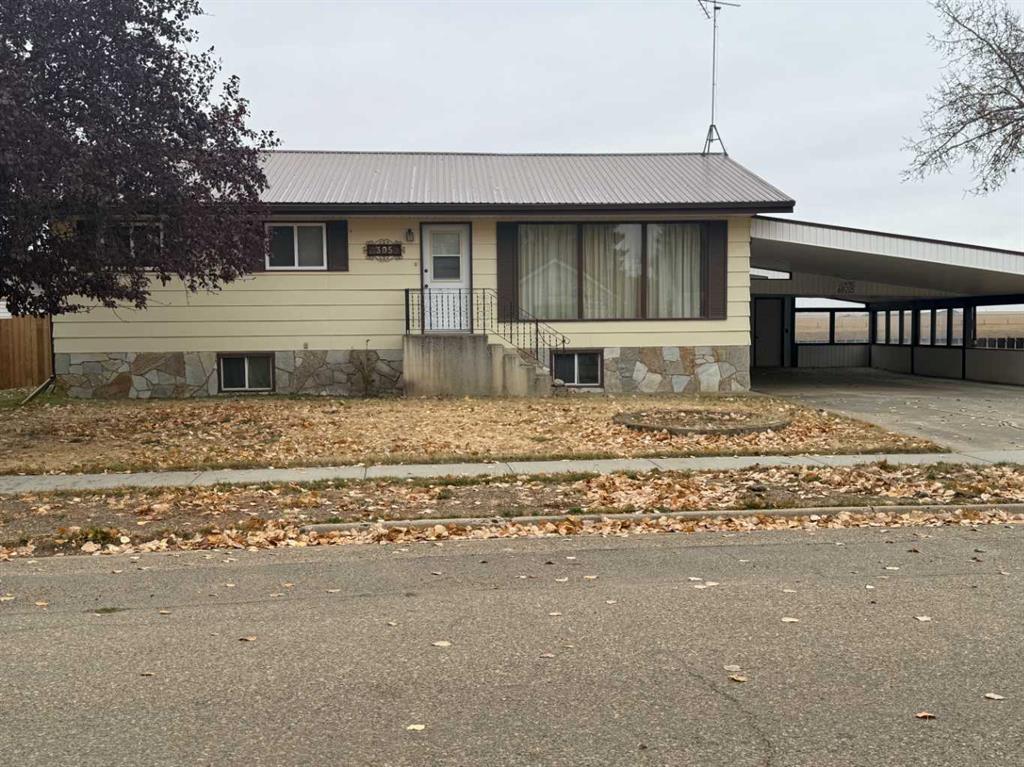102 18 Avenue SE, Calgary || $1,749,900
WELCOME to 102 18 AVENUE SE - an ARCHITECTURALLY DISTINCT, 3-STOREY TOWNHOME offering 3,110 SQ FT of beautifully RENOVATED LIVING SPACE w/3 BEDROOMS, 2 ½ BATHROOMS, + a TRIPLE CAR GARAGE w/NEW EPOXY FLOORING in the HISTORIC HOUSE OF ISRAEL building in MISSION!!! Built in the early 1930\'s as Calgary’s FIRST JEWISH COMMUNITY CENTRE, the HOUSE OF ISRAEL has been REIMAGINED INTO MODERN LUXURY LIVING. You’re greeted by a FRONT TERRACE, an inviting outdoor extension of your entertaining space. Step inside to the MAIN FLOOR, where HIGH CEILINGS + HARDWOOD FLOORS lead to an elegant LIVING ROOM w/ARCHED WINDOWS anchored by a 6’ CERAMIC-TILED GAS FIREPLACE. A FORMAL DINING AREA connects effortlessly to the TOP-OF-THE-LINE GOURMET KITCHEN, featuring CUSTOM DENCA CABINETRY w/UNDER-CABINET LIGHTING, QUARTZ COUNTERTOPS, SUB-ZERO REFRIGERATOR + FREEZER, WOLF DOUBLE WALL OVEN, WOLF GAS COOKTOP, + a CENTRAL ISLAND WITH BREAKFAST SEATING - ideal for both entertaining + everyday comfort. Completing this level is a STUNNING TEMPERATURE-CONTROLLED WINE CELLAR w/ROOM FOR 600 BOTTLES, secured by a DIGITAL LOCK, + IN-CEILING SPEAKERS throughout the house, + AUTOMATIC LIGHTING SYSTEM, + a modern 2 PC BATHROOM.
Ascending to the SECOND FLOOR, you’re welcomed into a ONE-OF-A-KIND BONUS ROOM defined by SOARING DARK-STAINED CEILING BEAMS that add both drama + sophistication. Complete with a WET BAR + ACCESS TO THE TERRACE, this versatile area easily transforms into a LOUNGE or CREATIVE STUDIO. The SECONDARY LOFT AREA features a CUSTOM GLASS WALKWAY that overlooks the levels below, seamlessly connecting each space while enhancing the home’s architectural flow. The ORIGINAL ARCHED WINDOWS-a nod to the building’s 1930\'s HOUSE OF ISRAEL heritage-bathe the space in natural light + frame views of the surrounding trees and skyline. Designed with CLEAN LINES, REFINED CRAFTSMANSHIP, + MODERN DETAILS, this level captures the perfect fusion of HISTORICAL CHARACTER and CONTEMPORARY ELEGANCE!!!
On the THIRD FLOOR, the PRIMARY SUITE offers HIGH 9’ CEILINGS, a private SOUTH-FACING BALCONY, a WALK-IN CLOSET W/BUILT-INS, + a LUXURIOUS 5 PC ENSUITE with DOUBLE VANITIES, HEATED FLOORS, a TILED STEAM SHOWER, + a JETTED TUB. The SECOND + THIRD BEDROOMS share a WELL-APPOINTED 3 PC BATHROOM and enjoy views of the surrounding MISSION NEIGHBOURHOOD.
The LOWER LEVEL provides direct access to the TANDEM TRIPLE GARAGE, a MUDROOM, + ADDITIONAL STORAGE SPACE. Every element reflects QUALITY + CRAFTSMANSHIP, + ALL-NEW WINDOWS (except the original arched), NEWER ROOF (2015), PLUMBING, + ELECTRICAL. Ensuring MODERN RELIABILITY within a timeless architectural shell.
Located in Calgary’s VIBRANT MISSION DISTRICT, this address offers the ideal blend of URBAN ENERGY + RIVERSIDE TRANQUILITY. Steps from the ELBOW RIVER PATHWAY, 4TH STREET, + 17TH AVE, you’re surrounded by BOUTIQUE SHOPS, CAFÉS, + AWARD-WINNING RESTAURANTS. Enjoy easy access to STAMPEDE PARK + the SADDLEDOME w/ DOWNTOWN CALGARY just minutes away!!!
Listing Brokerage: RE/MAX House of Real Estate










