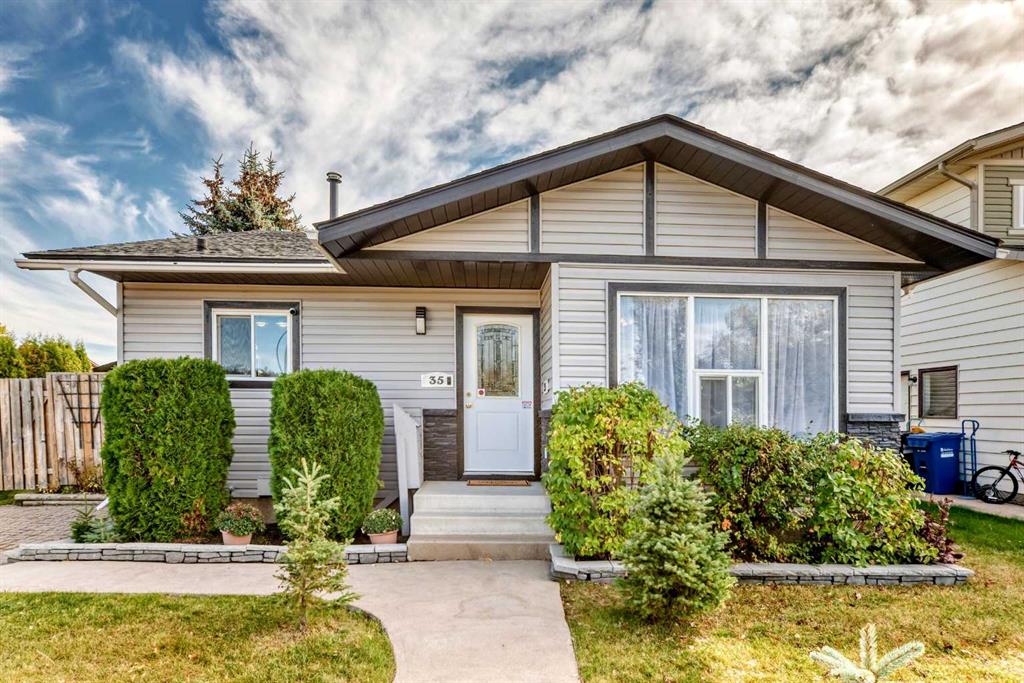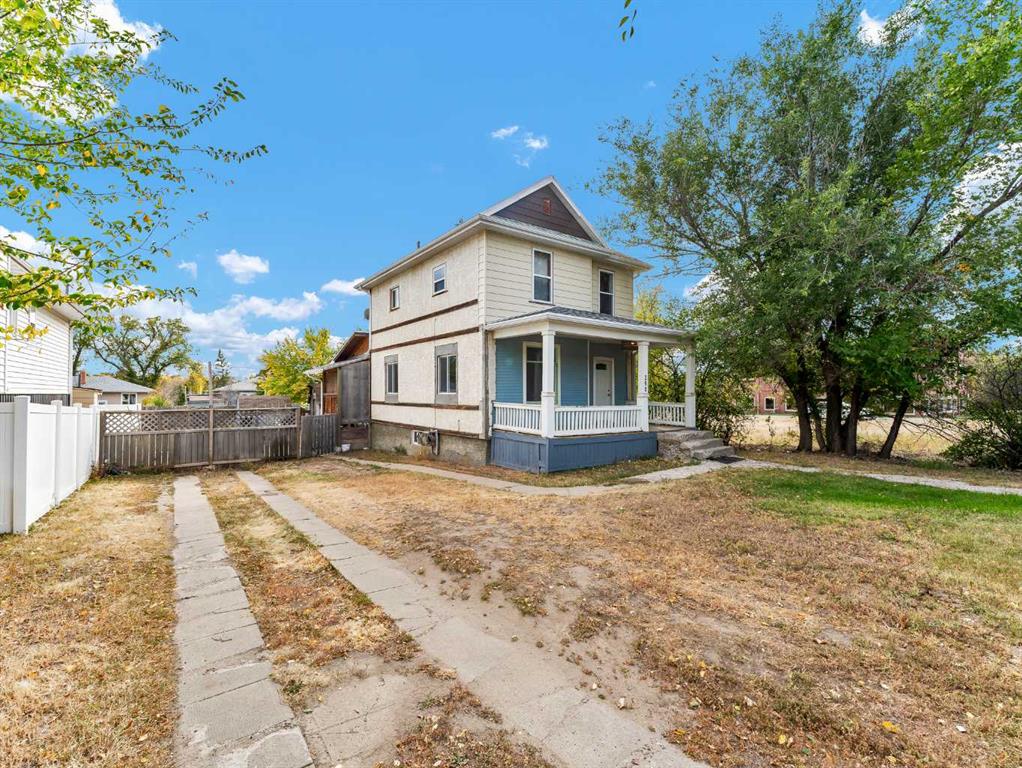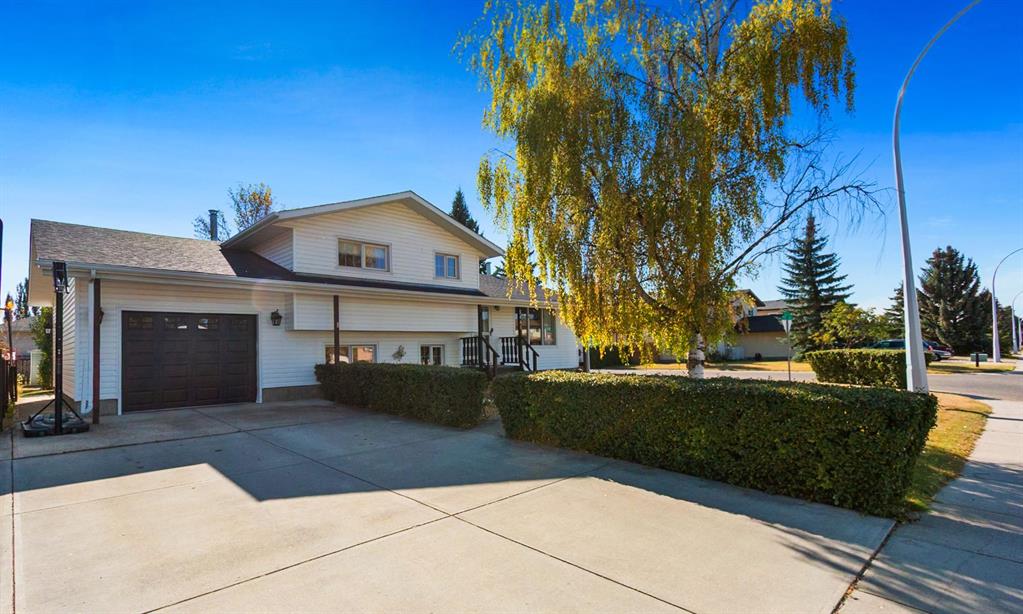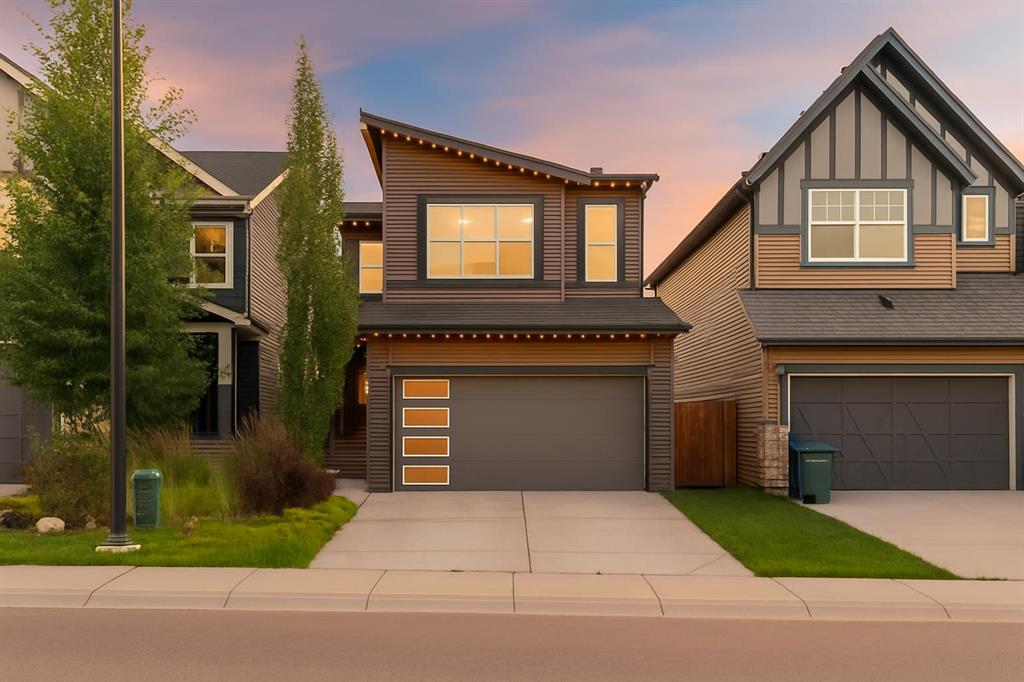35 Ray Avenue , Red Deer || $450,000
Tucked into one of Red Deer’s most welcoming, family-friendly neighbourhoods, is a beautifully updated four-level split with over 1,800 sq. ft. that radiates charm from the moment you arrive. Perched on an oversized corner lot, its classic lines, mature trees, and new siding create undeniable curb appeal—this is the kind of home that feels warm and familiar before you even step inside.
Out front, an interlocking brick pad offers bonus parking in addition to the oversized, heated garage, while out back, a dedicated RV space and handy shed provide practical storage for all your gear. The fully fenced yard is a private retreat, wrapped in tall trees and anchored by a firepit—perfect for cozy evenings and weekend gatherings.
Inside, freshly painted walls and refinished hardwood floors set a bright, welcoming tone. The vaulted ceiling in the living room adds volume and light, while the updated kitchen features stainless-steel appliances, sleek cabinetry, and a breakfast bar for those casual mornings.
Upstairs, two peaceful bedrooms and a renovated bathroom offer comfort and style. The lower levels expand your living space with a generous rec room ready for movie nights, playtime or a home office, and adds even more space with a cozy family room and a practical mudroom/laundry area that keeps everything organized.
A side deck offers a quiet spot to unwind, while the backyard is built for memory-making—whether it’s roasting marshmallows, chasing the dog, or hosting summer barbecues. With a newer roof and thoughtful updates throughout, this home blends character and reliability in equal measure.
Located on a quiet, tree-lined street just minutes from schools, parks and shopping, 35 Ray Avenue in Rosedale Estates is more than a place to live—it’s a home that welcomes you in and makes you want to stay.
Listing Brokerage: RE/MAX Real Estate (Mountain View)




















