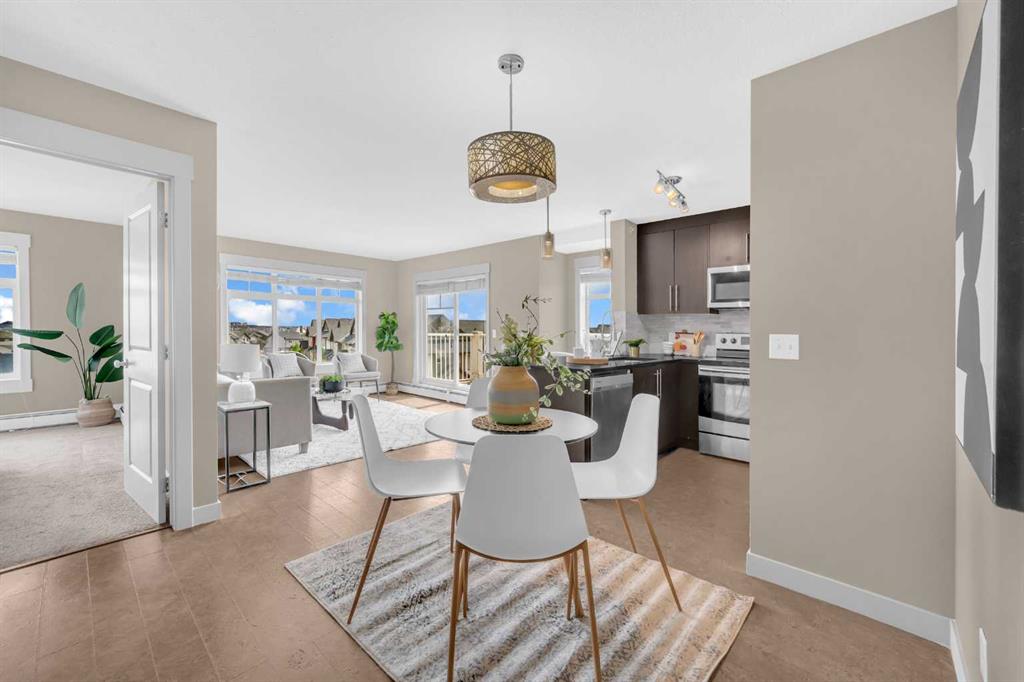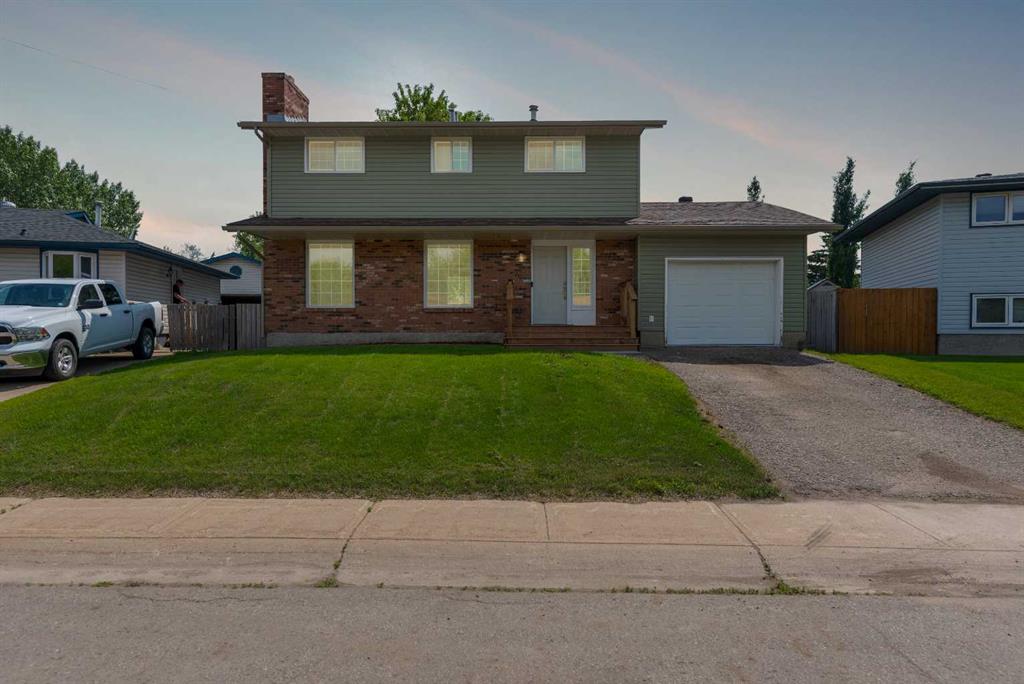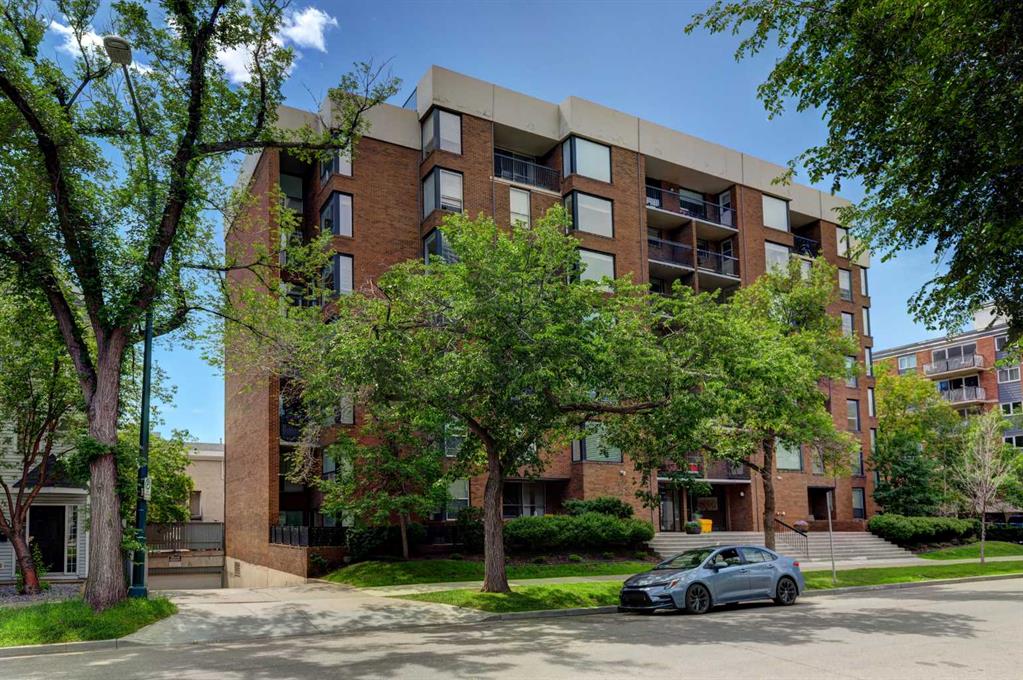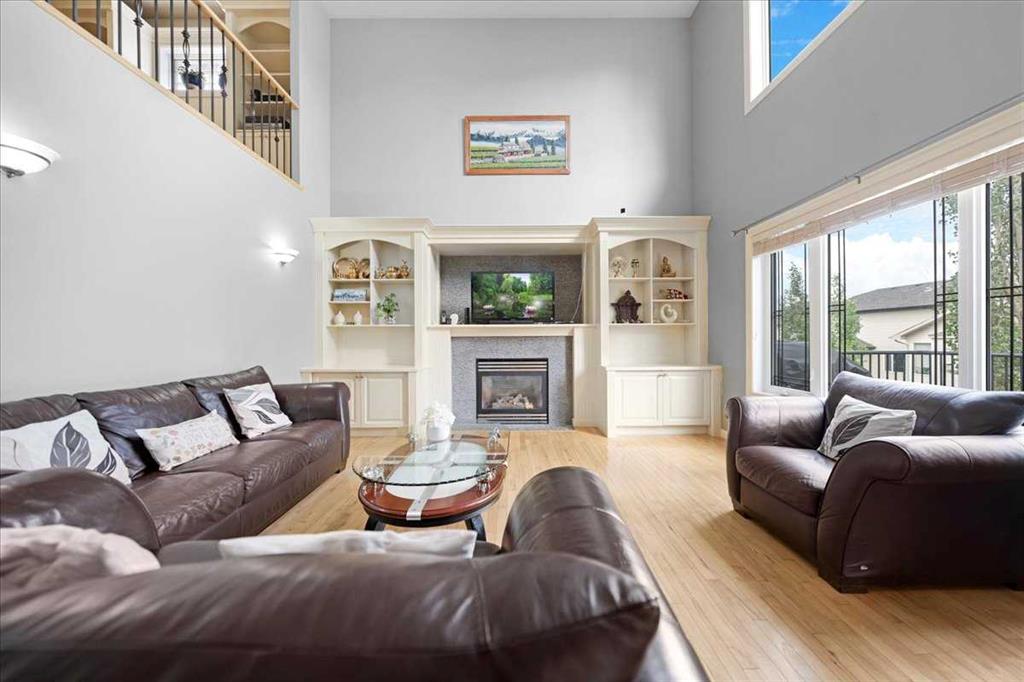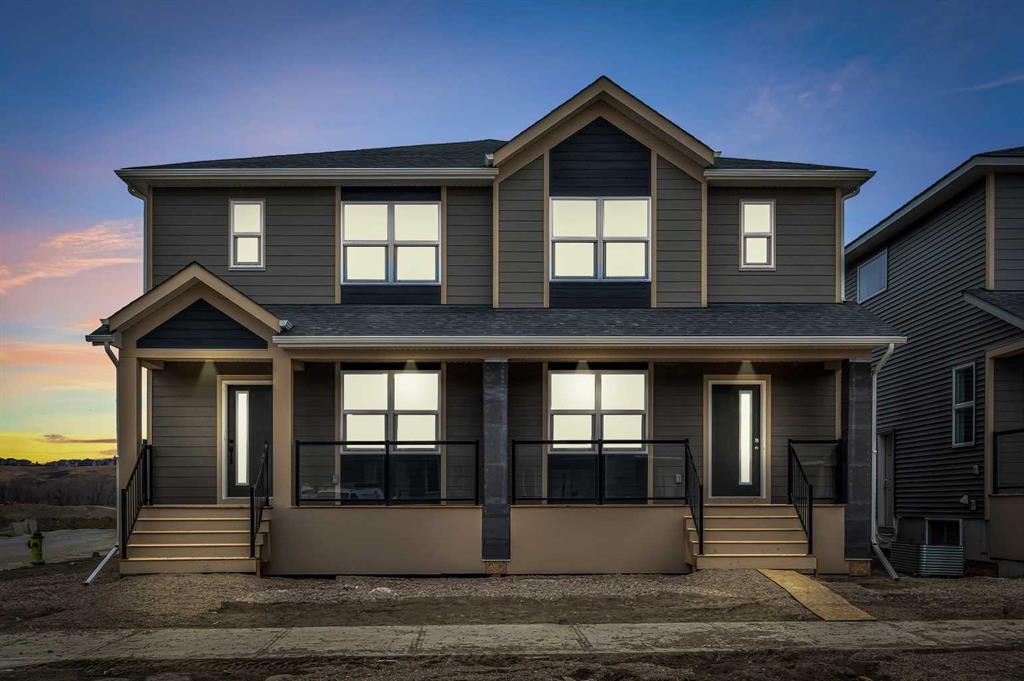506, 1123 13 Avenue SW, Calgary || $329,900
Welcome to Executive Estates—where location truly is everything! Tucked into the vibrant Connaught side of the Beltline, this 2-bedroom, 2-storey condo feels more like a home or townhouse than a traditional apartment, offering you space, privacy, and comfort right in the middle of the action. You’re just steps from the C-Train, local grocers, your favorite coffee spots, top-notch restaurants, and even a dog park right out back. Want to catch a concert or Flames game? You’re just a stroll from the Saddledome. City life doesn’t get more convenient (or fun!) than this.
Inside, this bright and inviting unit is built for living and entertaining. The main level features an updated kitchen with granite countertops, maple cabinets, and newer engineered hardwood flooring. The dining room is big, bright, and ready for dinner parties, while the spacious living room is perfect for cozy nights in or catching up with friends—complete with your private balcony overlooking the big south and west skys of Alberta. The unit also has it own laundry room with brand-new washer —plus extra room for storage and hang-drying your delicates (hello, condo luxury!).
Upstairs, you’ll find two generous bedrooms, a full bathroom, The primary bedroom has lots of windows and closet space. Freshly painted with newer carpet, great natural light, and tons of storage throughout, this unit is move-in ready and full of personality. You’ll also love the secured underground parking stall (#49 with plug-in), storage locker (#506), bike storage, and even a common laundry room for backup on busy wash days. And yes—your furry friend is welcome here too! This pet-friendly building (with board approval) even has enhanced security with updated key scanners and facial-recognition video monitoring for peace of mind.
Whether you’re a first-time buyer, downtown commuter, or savvy investor, this is the kind of urban lifestyle that blends function, flair, and fantastic location. Come see it for yourself—you’ll feel right at home!
Listing Brokerage: Royal LePage Solutions










