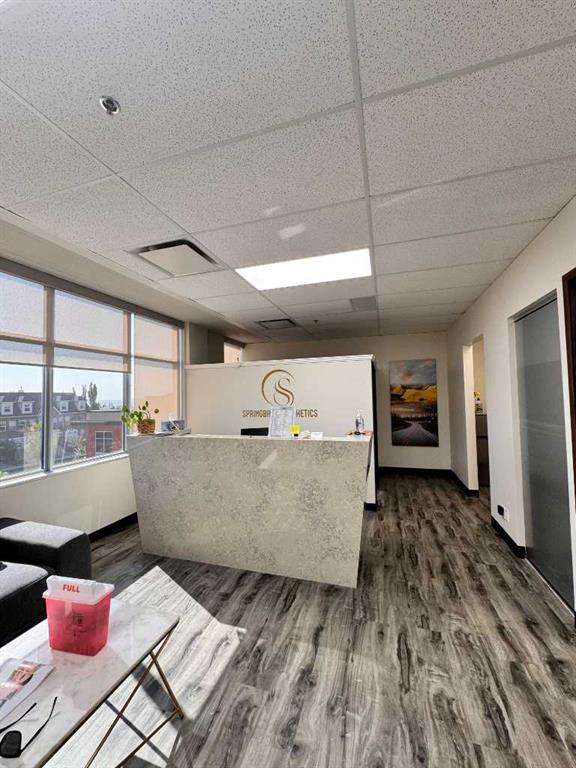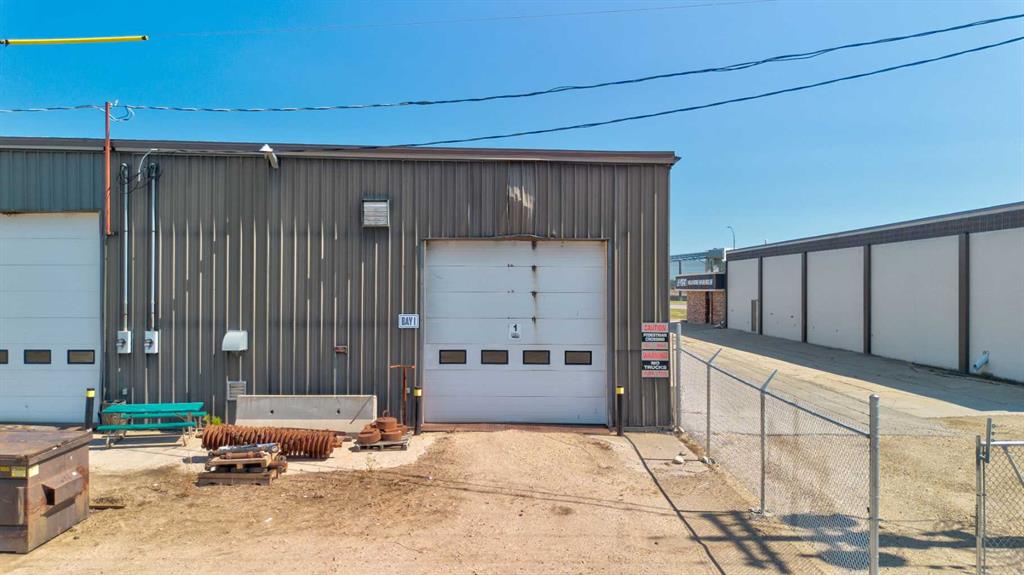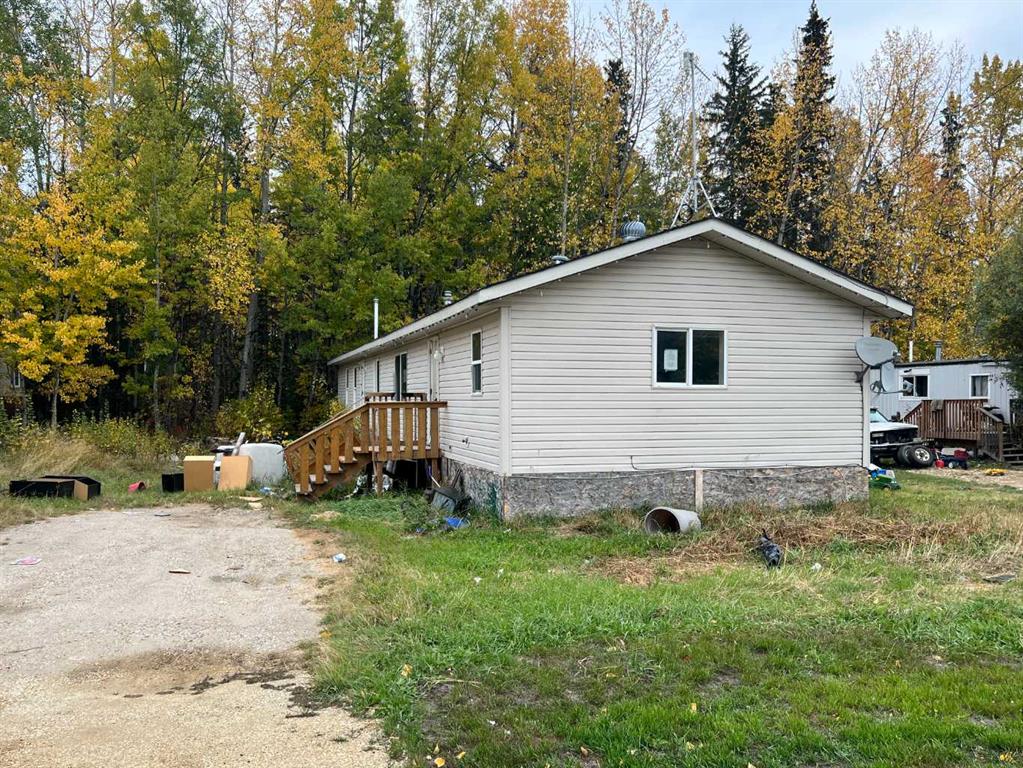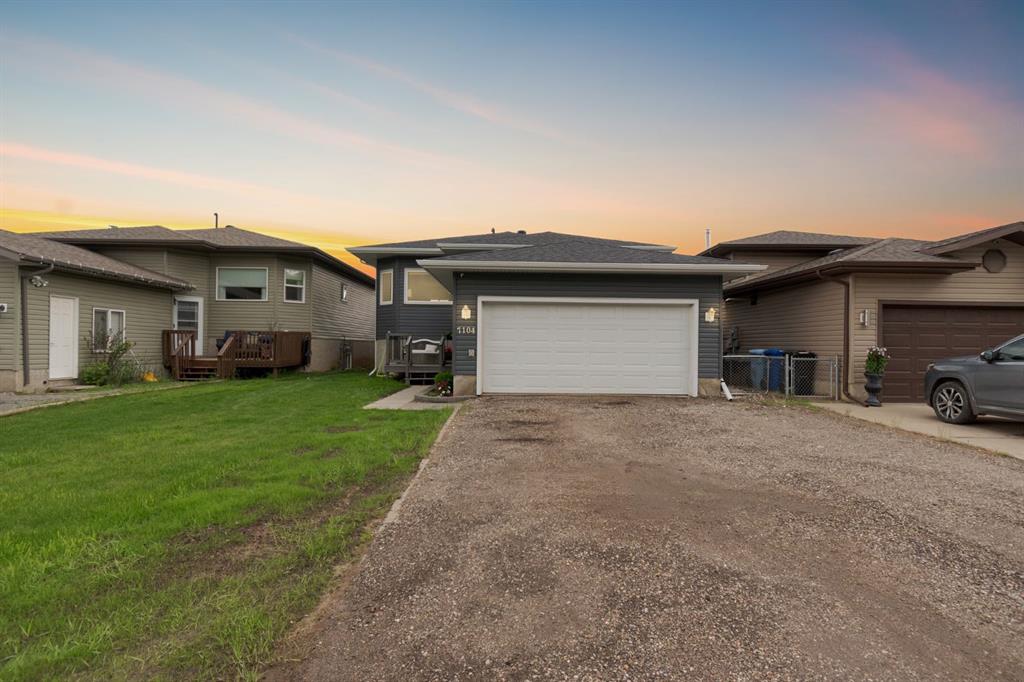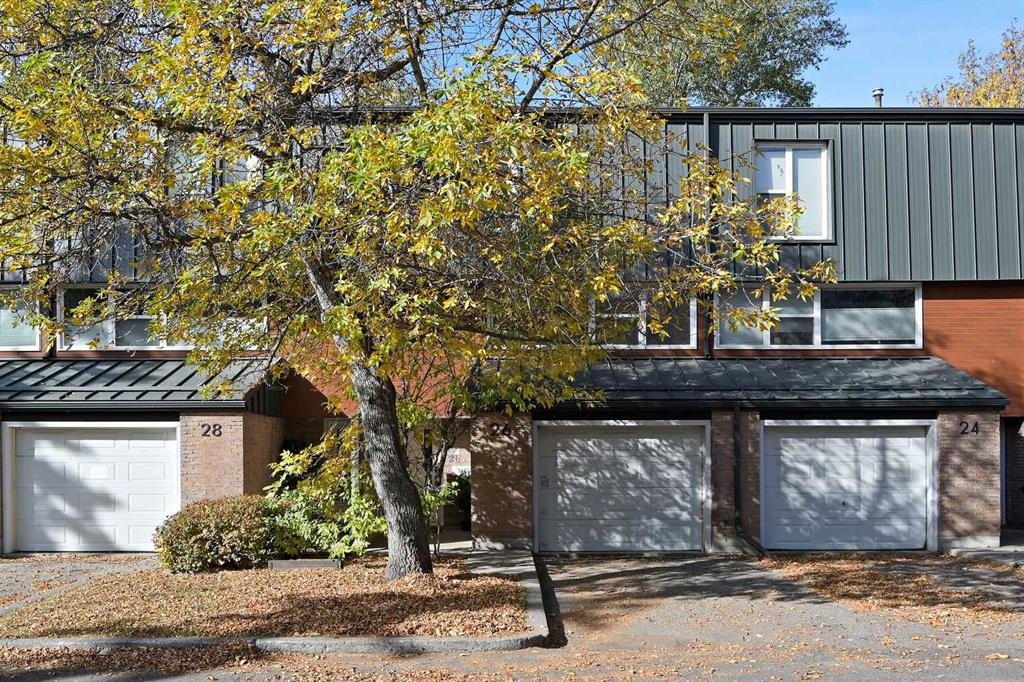7104 Hughes Avenue , Fort McMurray || $515,000
Welcome to 7104 Hughes Avenue: Located in the peaceful neighbourhood of Waterways, this stylish and completely updated home stands out with its beautiful interior finishes and perfect layout. You\'ll be steps away from tennis courts, parks, playgrounds, and scenic areas to enjoy year-round. This turnkey home boasts pride of ownership inside and out, featuring a new furnace, central A/C, hot water tank (2019), and a beautifully landscaped backyard.
The long driveway comfortably accommodates four vehicles, recreational toys or a camper, leading to an attached double car garage. The exterior has been updated with modern vinyl siding, new shingles, windows, fascia, and eaves (2016), enhancing the home\'s curb appeal.
Inside, a spacious entry welcomes you with an updated chandelier matching the new light fixtures throughout the home. Wall mouldings add to the modern aesthetic, complemented by luxury vinyl plank floors, high baseboards, and custom window treatments. The main living space is open and inviting, featuring a beautiful white kitchen with quartz countertops and stainless steel appliances (all replaced in 2016). The eat-in kitchen offers tiled floors and direct access to the back deck for easy indoor/outdoor dining and entertaining.
The main level hosts three bedrooms, including the spacious primary suite with a walk-in closet and a four-piece ensuite bathroom. The second and third bedrooms are also generous in size, with a four-piece bathroom conveniently situated between them.
The lower level features an incredible family room with large windows that bring in abundant natural light. The family room includes a wet bar and ample space for workout equipment and an oversized sectional couch, making it the perfect spot for game night or movie-watching with loved ones. Additionally, you\'ll find a fourth bedroom, a two-piece bathroom, laundry facilities, and plenty of storage space. The home is also equipped with a water softener to extend the life of your water appliances.
This incredible home truly is a beautiful space you’ll be proud to call your own. Schedule a private tour today!
Listing Brokerage: The Agency North Central Alberta










