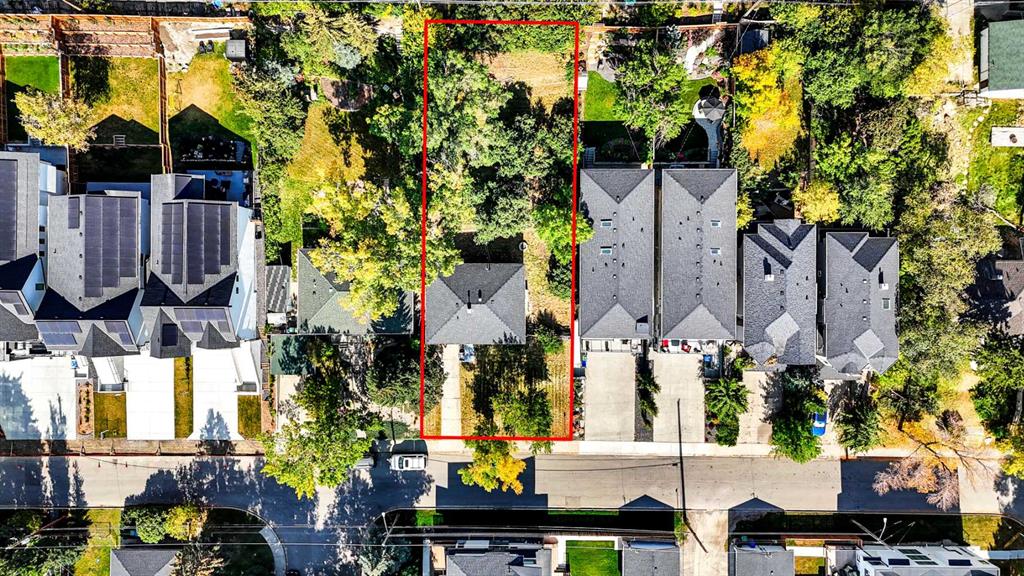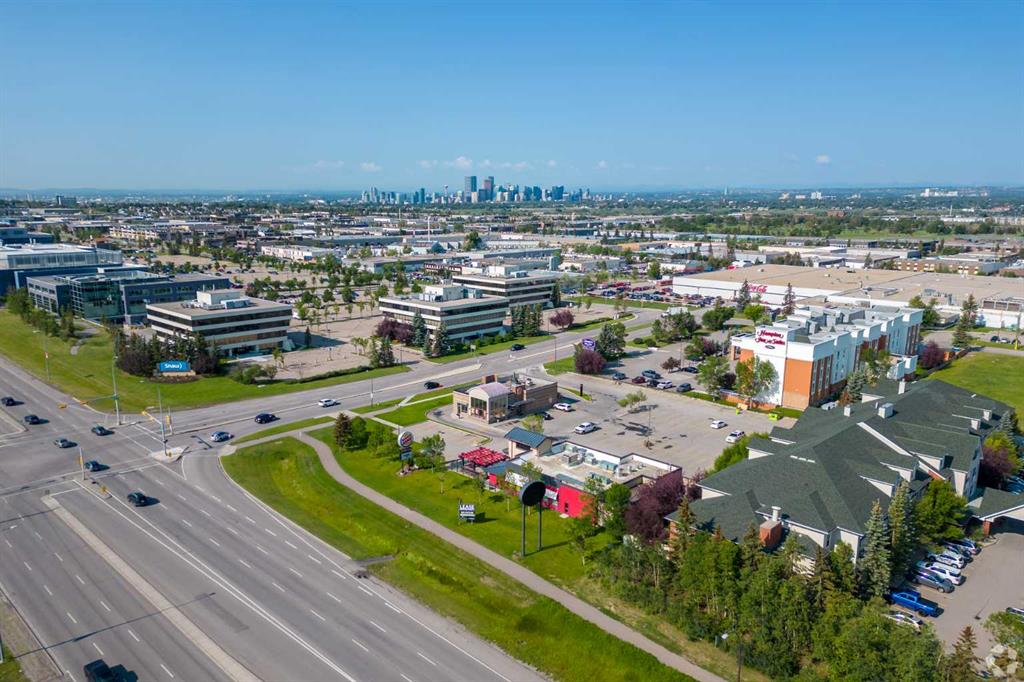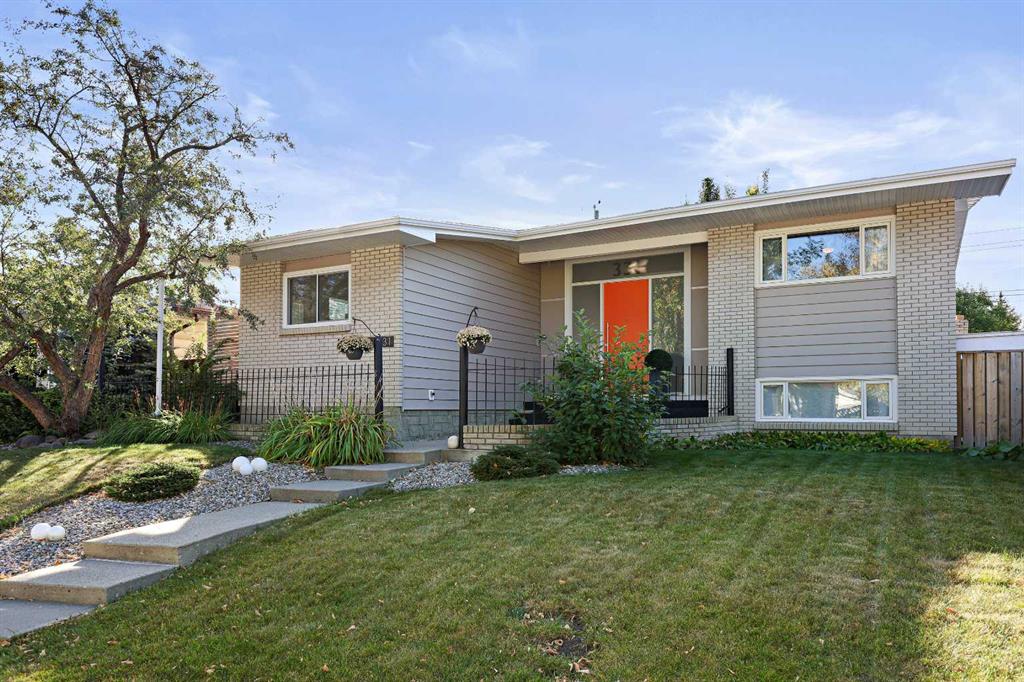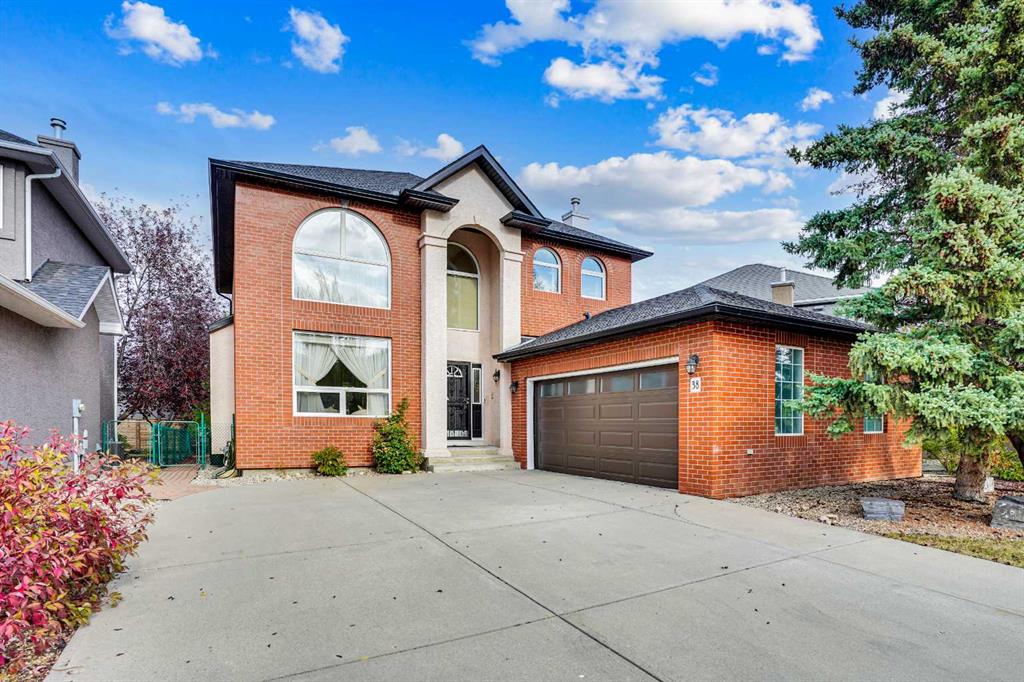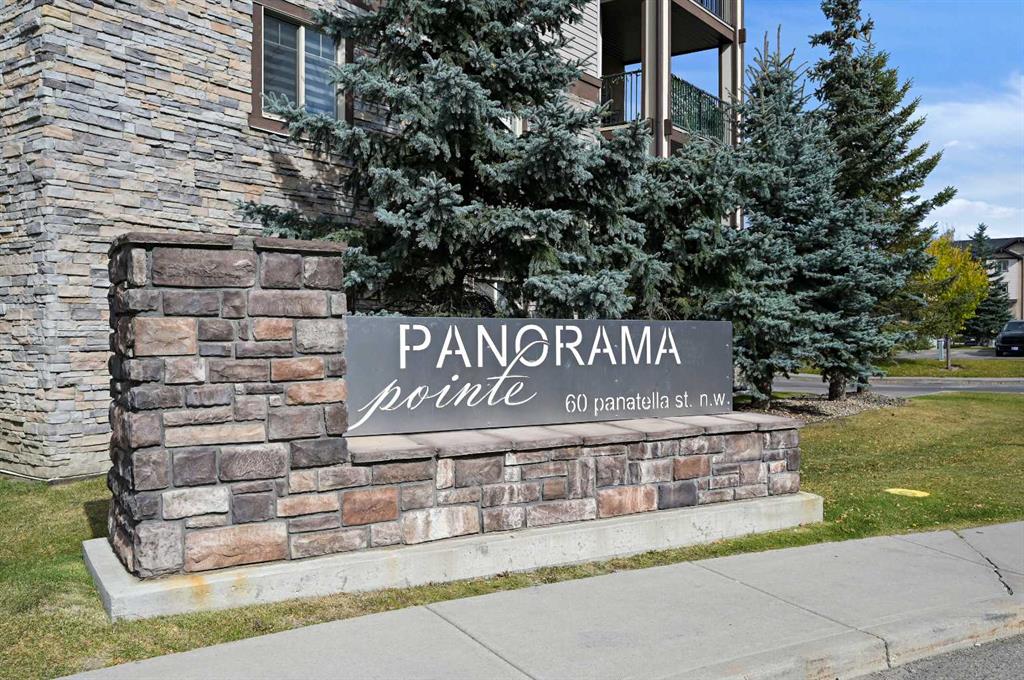38 Strathridge Crescent SW, Calgary || $1,149,990
Welcome to Strathcona Park Living!
Nestled on a quiet cul-de-sac, this beautifully maintained and thoughtfully updated home offers the perfect blend of natural beauty, modern comfort, and timeless design. Featuring a charming brick façade and over 3,300 sq. ft. of developed living space, this retreat includes 4 bedrooms, 3.5 bathrooms, and a dedicated office - ideal for families seeking both functionality and style.
Inside, the main floor impresses with soaring ceilings, abundant natural light, and hardwood flooring throughout. The chef’s kitchen showcases granite countertops, stainless steel appliances, a central island, and instant hot water tap. A cozy family room with fireplace, formal dining and living rooms, plus a spacious office with custom built-ins, create the perfect balance for work and leisure. A powder room and laundry room with outdoor access complete the main level.
Upstairs, the generous primary suite offers a large walk-in closet and spa-inspired 5-piece ensuite with soaker tub and walk-in shower. Two additional bedrooms and a full bath provide ample space for family or guests.
The walkout lower level extends your living area with a large recreation space, an additional bedroom, den, and a 3-piece bath - perfect for teens, visitors, or a home gym.
Step outside to a private, pet-friendly backyard oasis with mature trees and an oversized balcony ideal for morning coffee or summer BBQs. The expansive driveway and oversized double garage provide plenty of guest parking and storage.
Recent upgrades include:
*Triple-pane Lux windows ($40K, 2023)
*Patio and kitchen doors (2015)
*Two furnaces & two hot water tanks (2017)
*Basement renovation within last 10 years
*Newer hardwood floors
*Central A/C (main & upper level)
*No Poly-B plumbing
*Central vacuum with accessories
Perfectly located, this home is steps from parks, pathways, top-rated schools (John Costello Catholic & Olympic Heights) and private school (Clear Water Academy) and minutes to Westside Recreation Centre, Aspen Landing, Strathcona Square, West 85th, and the 69th Street LRT. Downtown Calgary and the mountains are also within easy reach.
This Strathcona Park gem truly offers it all - luxury, comfort, and location. Book your private showing today!
Listing Brokerage: Kingsland Realty










