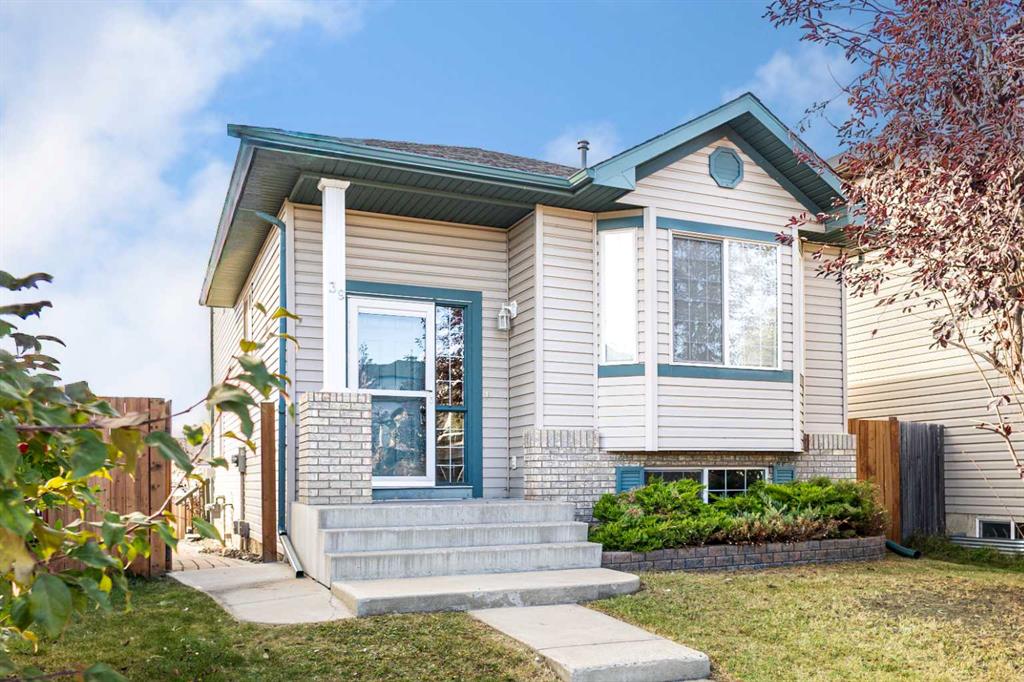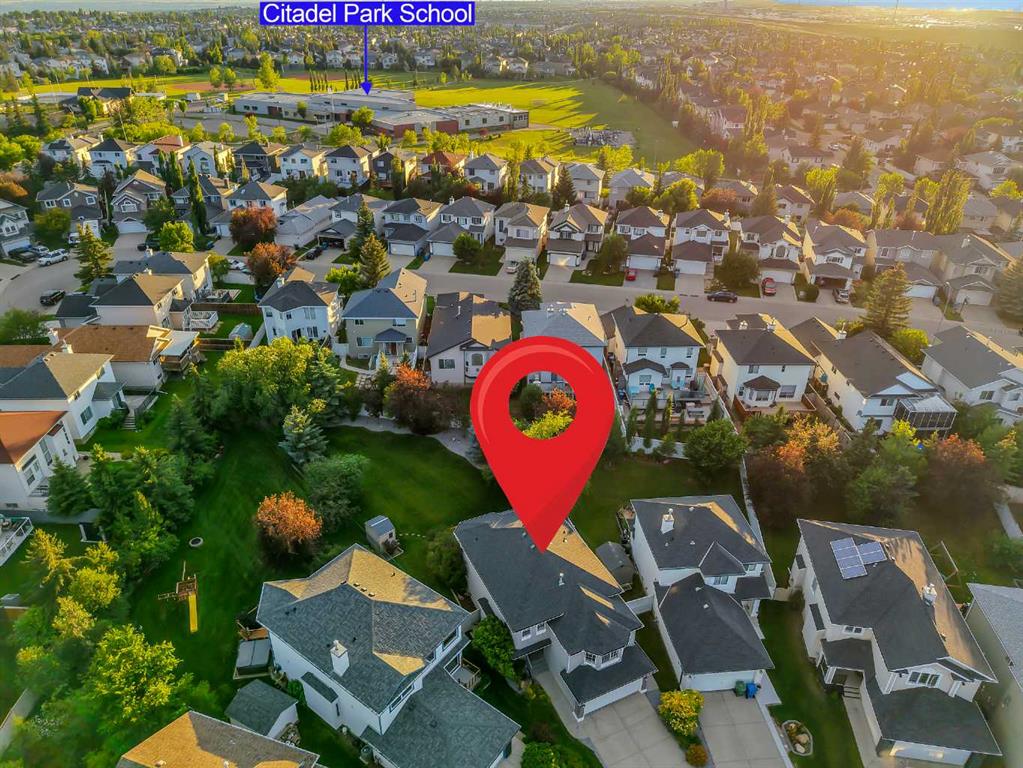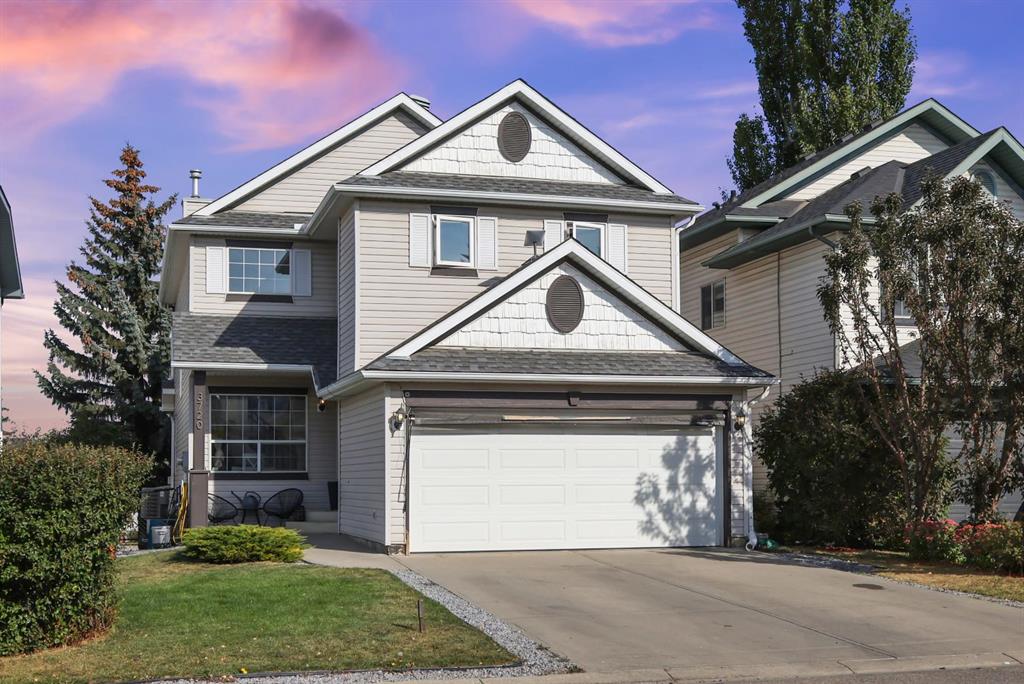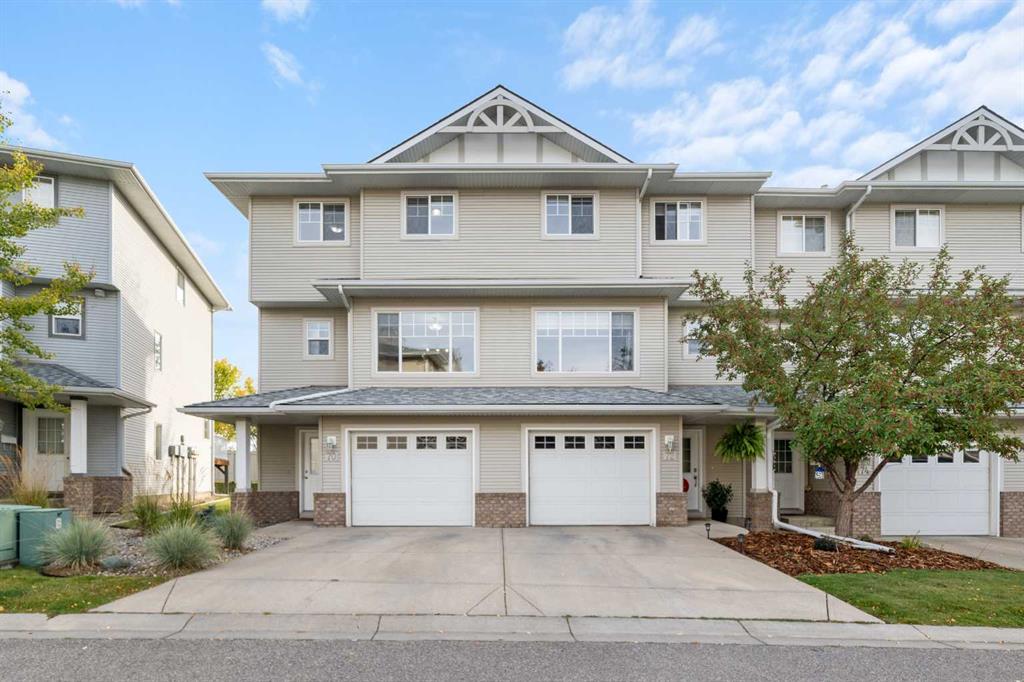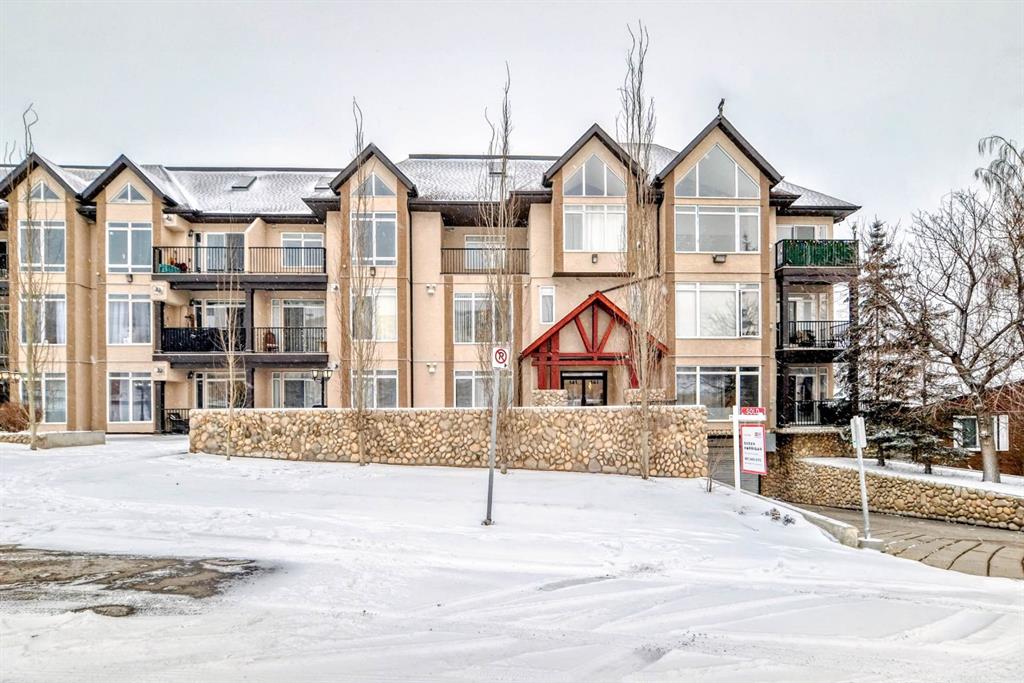39 Saddlemont Manor NE, Calgary || $515,000
Welcome to this bright and spacious 4-level split in the heart of Saddle Ridge. Located 3 min to grocery store, restaurant, parks, 5 min from Saddletown Station and 4 min from schools - its perfectly designed for convenience, comfort and family living. This move-in-ready home offers 1,424 sqft. of functional space, featuring soaring vaulted ceilings, oversized windows with coverings, and a thoughtful layout that blends style with practicality. The main floor showcases an inviting living room filled with natural light, a well-equipped kitchen with plenty of cabinetry, and a dining area ideal for everyday meals. Upstairs, discover two generous bedrooms, including a primary retreat with a 4-piece ensuite and relaxing jetted tub. On the lower level, enjoy a cozy family room anchored by a charming gas fireplace, an additional bedroom that works perfectly as a guest room, office, or teen space plus a walkout access to deck. The basement remains unfinished with a lot of storage space and also offering endless potential for a future development for additional bedroom, bathroom, rec room, or gym. Recent updates includes a brand-new roof, gutters/downspouts and siding repairs in 2025 - providing peace of mind for years ahead. Additional highlights include central A/C, a Single oversized detached garage, low-maintenance fenced yard, and a spacious deck for summer entertaining. This property is the perfect balance of location, lifestyle, and long-term potential. Don’t miss your chance to call this beautiful home yours.
Listing Brokerage: eXp Realty










