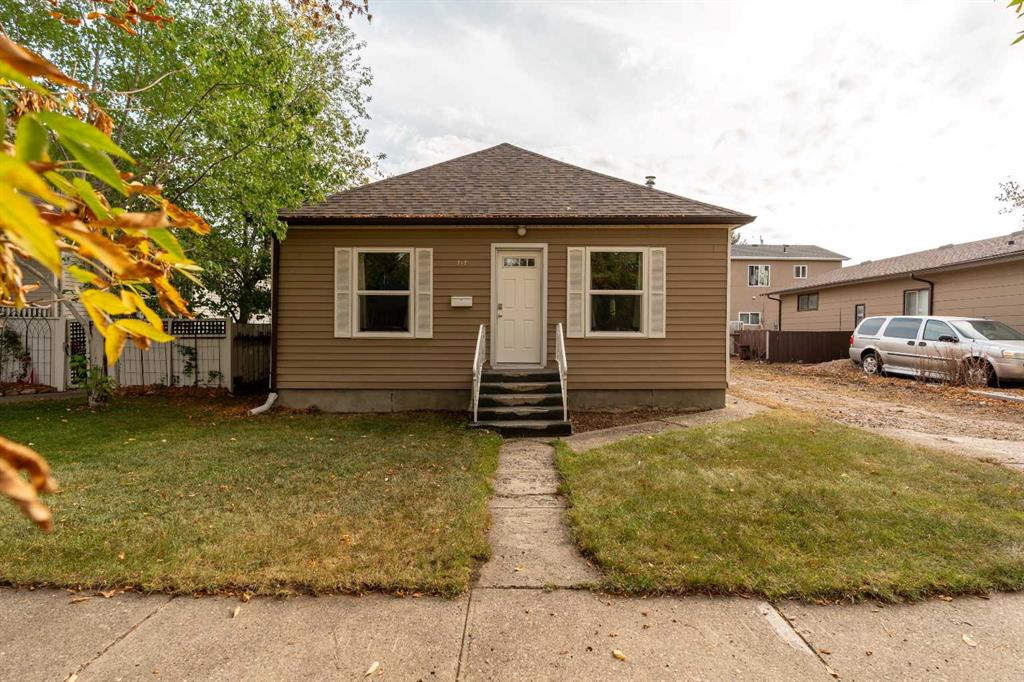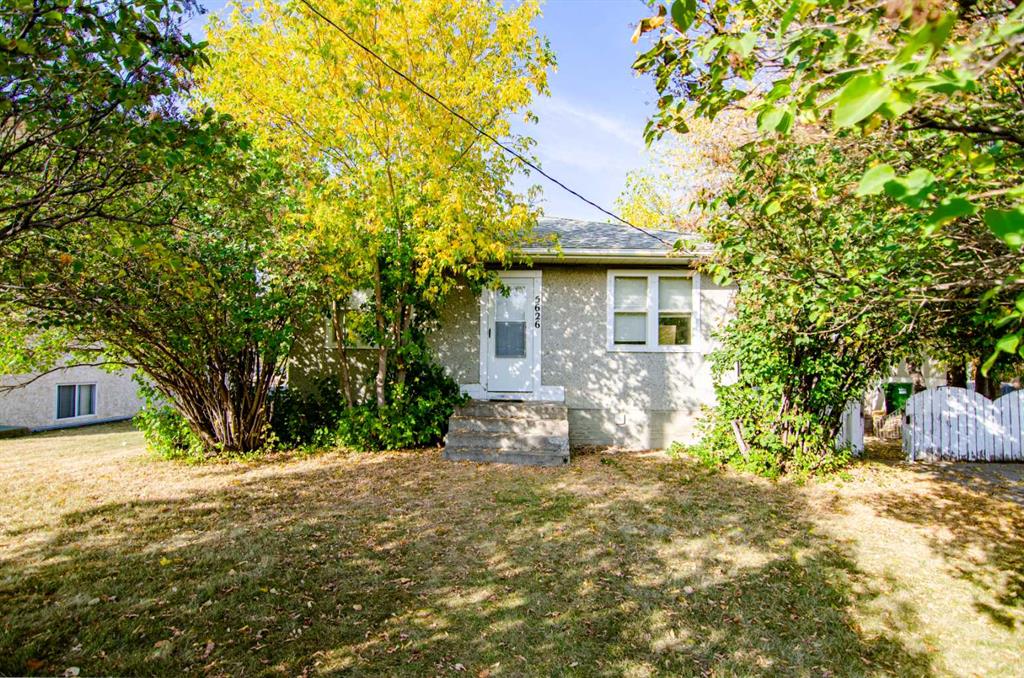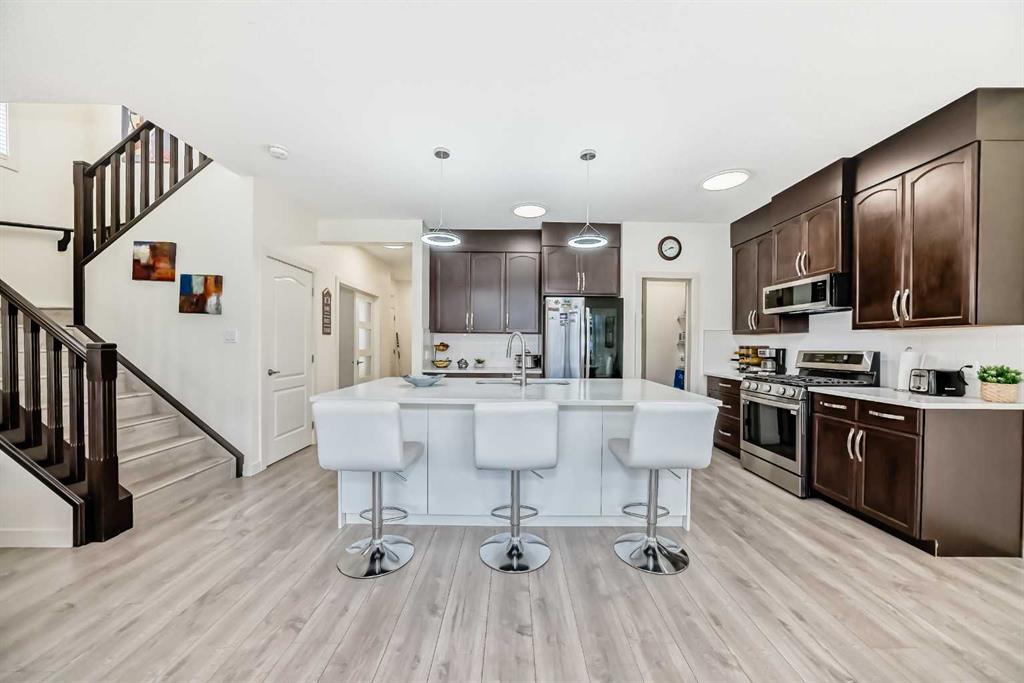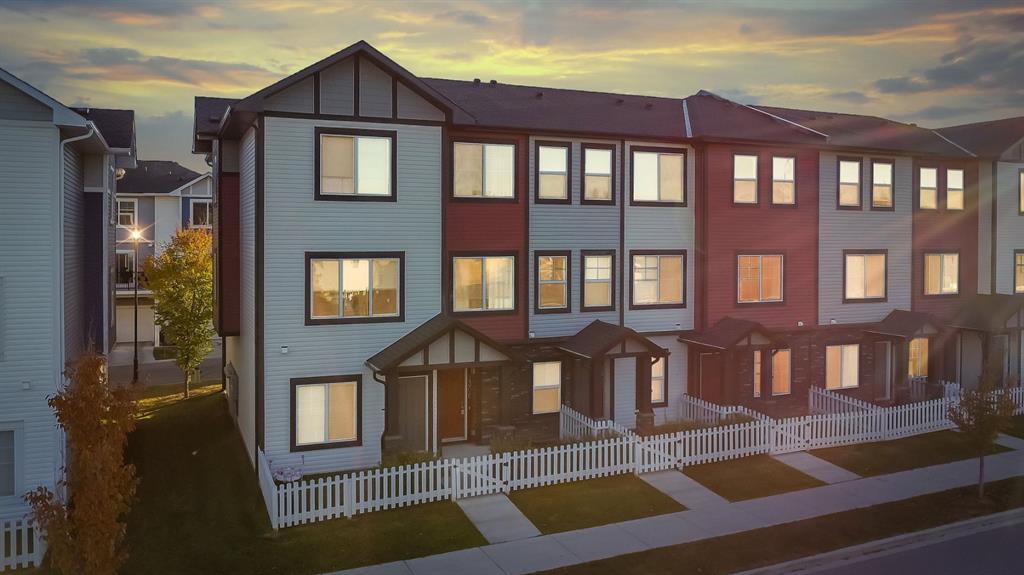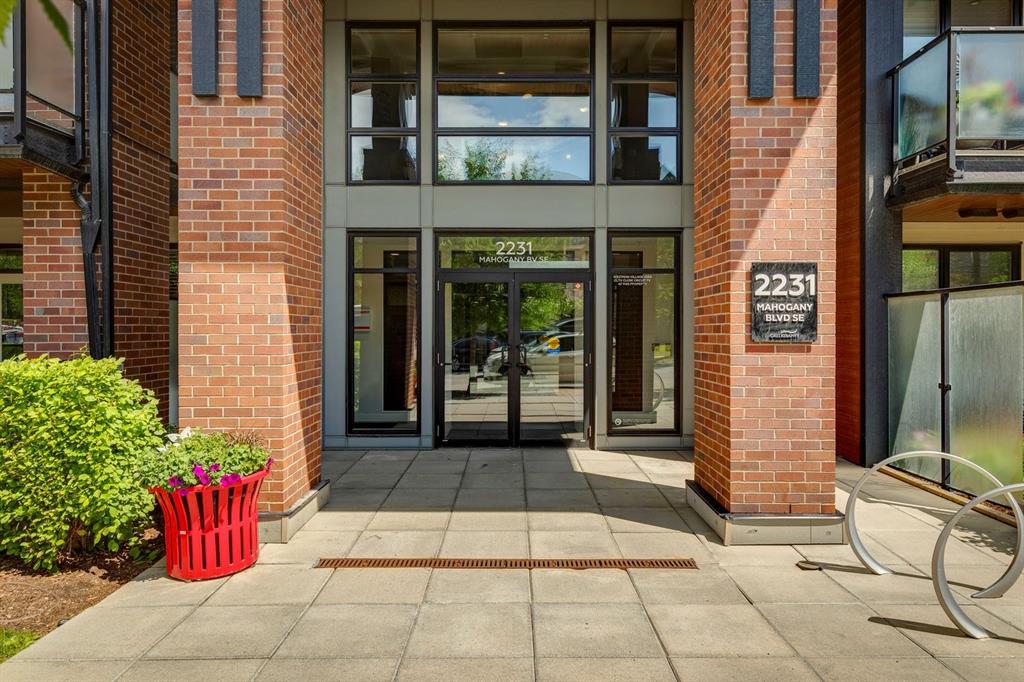101, 2231 Mahogany Boulevard SE, Calgary || $729,900
Lake Living in Mahogany is the dream but we kick it up a notch when living at Westman Village ~ Experience elevated, resort-style living in the heart of Westman Village with this beautifully appointed 2-bedroom, 2-bathroom main floor corner air conditioned unit. Perfectly positioned just steps from the adjacent West Beach and the Mahogany boardwalk, this rare offering blends luxury, comfort, and an unbeatable location within one of Calgary’s most amenity-rich lake communities. ~ Spanning 1040 sq ft, this air-conditioned home features 9-foot ceilings, wide-plank luxury vinyl flooring, and an abundance of natural light thanks to its corner-unit layout and additional windows throughout. The modern kitchen showcases sleek cabinetry, quartz countertops, and a stylish neutral colour palette that flows seamlessly into the bright and open living area.
From both the living room and the expansive patio, enjoy subtle views of Mahogany Lake and beautifully landscaped courtyard gardens. The oversized, private patio is large and semi private — an ideal extension of your living space, complete with privacy glass and lush greenery, perfect for morning coffee, dining al fresco, or relaxing in the sun.
The oversized primary suite is a true retreat, featuring ample space for a sitting area or workspace, custom closets with built-in organizers, and a private 3-piece ensuite with modern fixtures and finishes. The spacious second bedroom includes a walk-in closet and a large window, with easy access to the second full 4-piece bathroom—ideal for guests or flexible use. Additional conveniences include in-suite laundry and a large in-suite storage room. AND you have a separate Storage Locker (rare) purchased from developer.
This home also includes a titled underground parking stall and access to Westman Village’s world-class amenities. The 40,000+ sq ft Village Centre offers a lifestyle unlike any other, including a fitness facility, indoor pool, walking track, golf simulator, gymnasium, wine room, library, art studio, and more. Residents also enjoy a dog wash, car wash bay, guest suites, and 24-hour on-site security.
But what truly sets this location apart is its immediate proximity to West Beach—with sandy shores, lake access, and endless recreational opportunities just out your front door. Within the village, you’re steps from boutique retail, a full-service pharmacy, and some of Calgary’s best dining: enjoy brunch at Diner Deluxe, fine dining at Chairman’s Steakhouse, cocktails and live music at Alvin’s Jazz Club, or a casual night out at Mash. Start your mornings with Analog Coffee, located just around the corner.
This is your opportunity to enjoy the best of lake living with all the benefits of a low-maintenance, lock-and-leave lifestyle. Book your private showing today and discover how life at Westman Village truly feels like a resort—every single day.
Listing Brokerage: RE/MAX Realty Professionals










