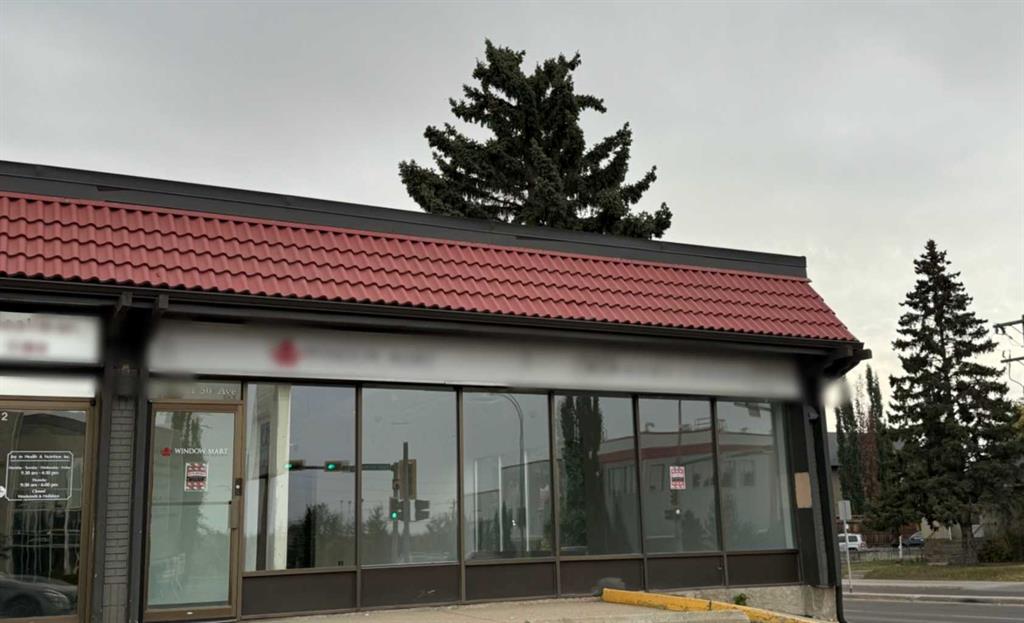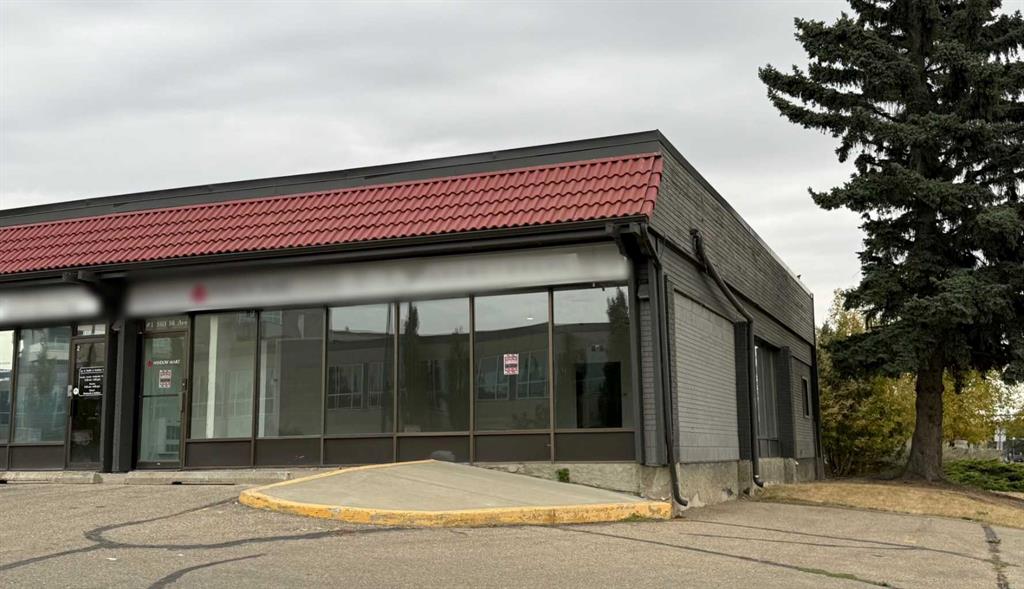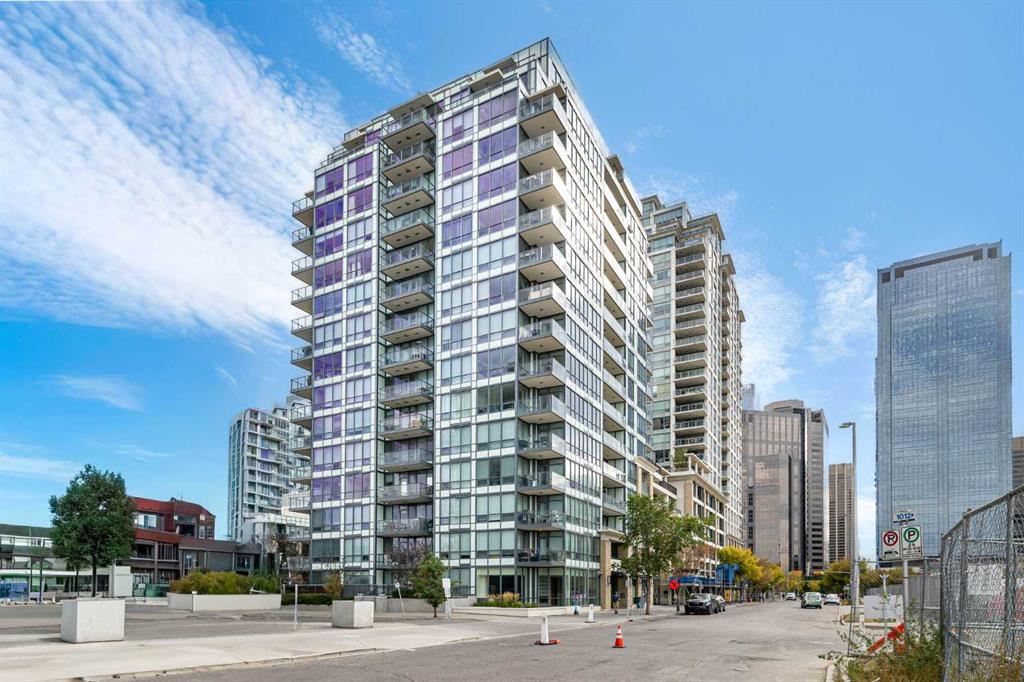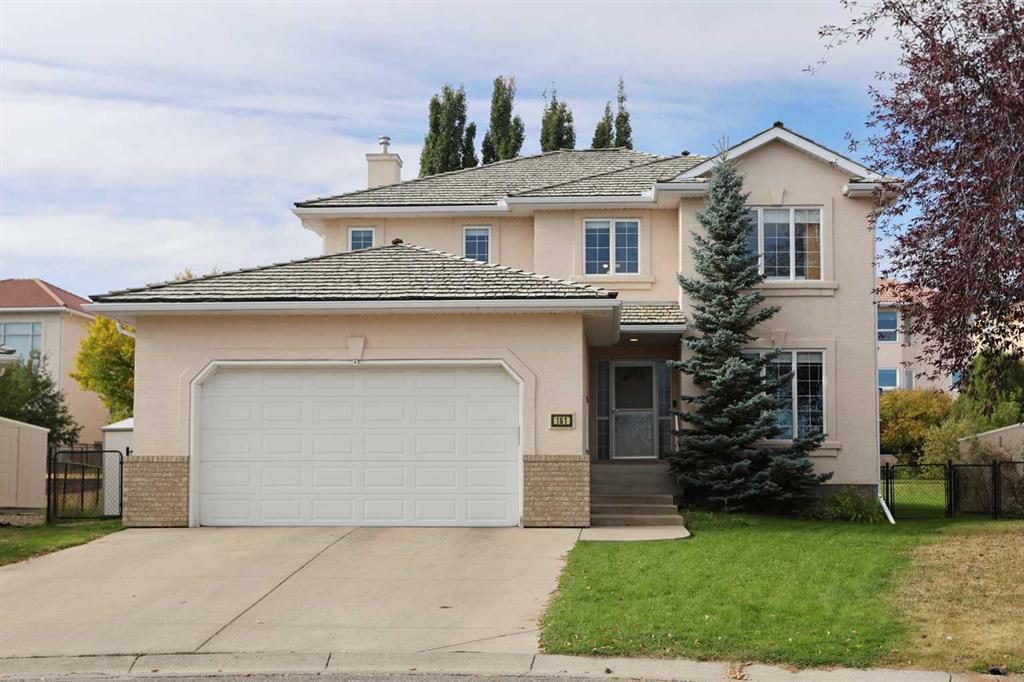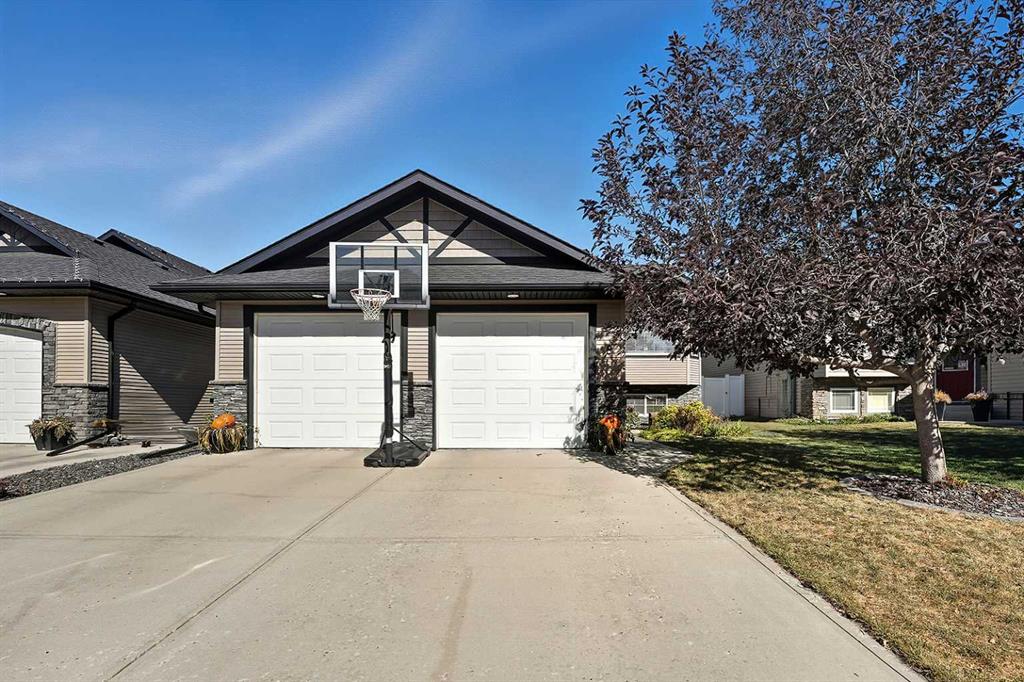161 Hamptons Gardens NW, Calgary || $1,079,900
Knocking it out of the park is this beautifully renovated home tucked away in this quiet cul-de-sac in the highly-desirable golf course community of the Hamptons. Built by Sundance Homes, this extensively upgraded two storey enjoys vinyl plank floors & central air, total of 5 bedrooms + den, stunning designer kitchen with granite countertops & some of the improvements include interior paint & lighting, bathrooms, appliances & all polyB piping replaced with PEX. Wonderful family home featuring an expansive living room with gas fireplace & large picture window, separate formal dining room, breakfast nook with built-in seating & dedicated home office. The sleek new kitchen is a sight-to-behold, with its oversized central island & soft-close custom cabinetry, tile backsplash & stainless steel appliances including Fulgor Milano convection oven, Dacor gas cooktop & Bosch dishwasher. Upstairs on the 2nd floor are 3 terrific bedrooms & 2 full bathrooms, highlighted by the owners’ retreat with walk-in closet – complete with built-in organizers, & gorgeous ensuite with heated floors & free-standing soaker tub, granite-topped double vanities & oversized shower. Between the bedrooms is the open concept landing with 2 skylights & multi-purpose loft area…ideal as a lounge/sitting room, play area for the kids or study. The lower level – with high ceilings, is finished with 2 bedrooms, large rec room, storage room & renovated bathroom. Main floor laundry/mudroom with LG washer & dryer, built-in lockers, sink & granite countertops. Completed in the fall of 2021, among the extensive renovations: granite counters, kitchen & laundry room (including the appliances), interior paint & lighting, baseboards & interior doors, PEX piping, all the bathrooms & vinyl plank floors on the main & 2nd floors. Almost 8,000sqft pie lot…fully fenced & landscaped, complete with underground sprinklers, storage shed & deck with natural gas line for your BBQ. Truly incredible home here in this prime location within walking distance to the Hamptons School & bus stops, just minutes to the golf course & all neighbourhood amenities, shopping at the Hamptons Co-op & Edgemont Superstore plus quick easy access to schools & parks, major retail centers & hospitals, University of Calgary & downtown.
Listing Brokerage: Royal LePage Benchmark










