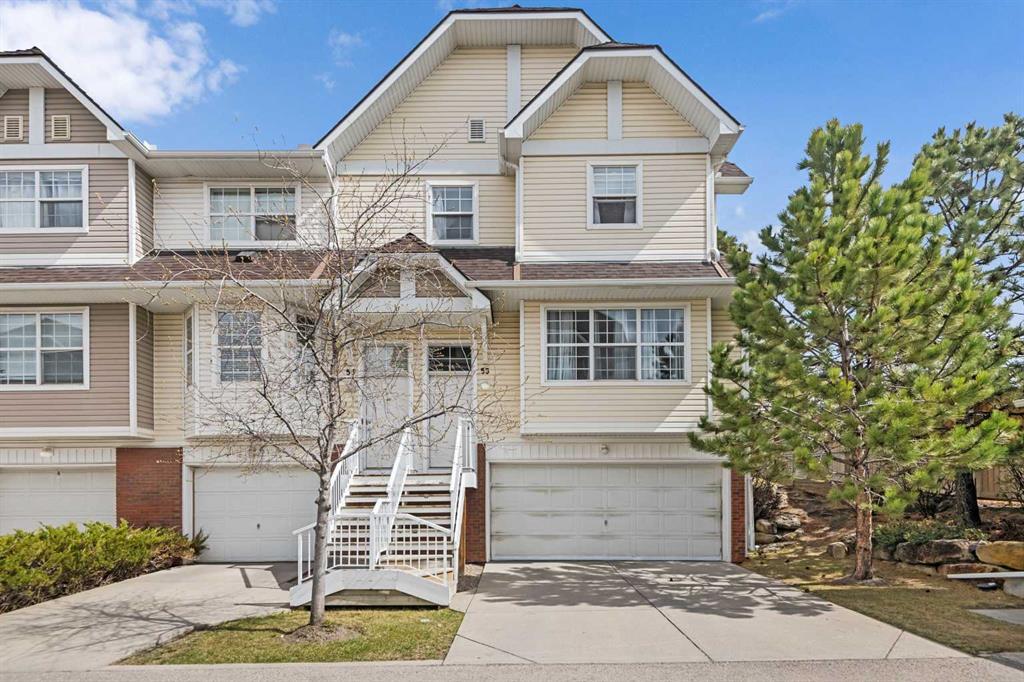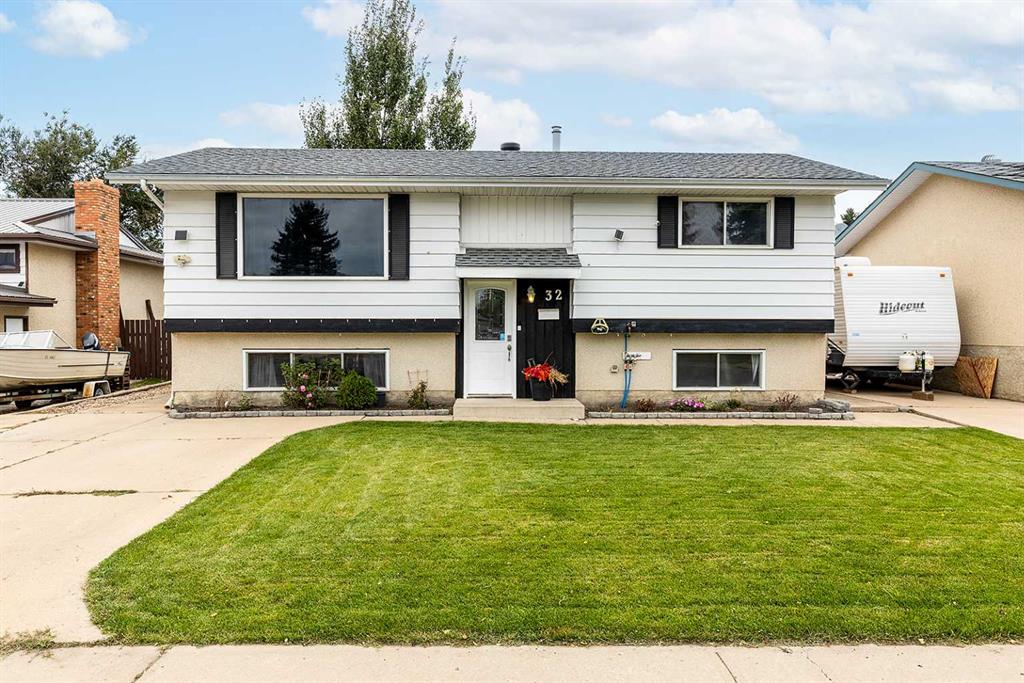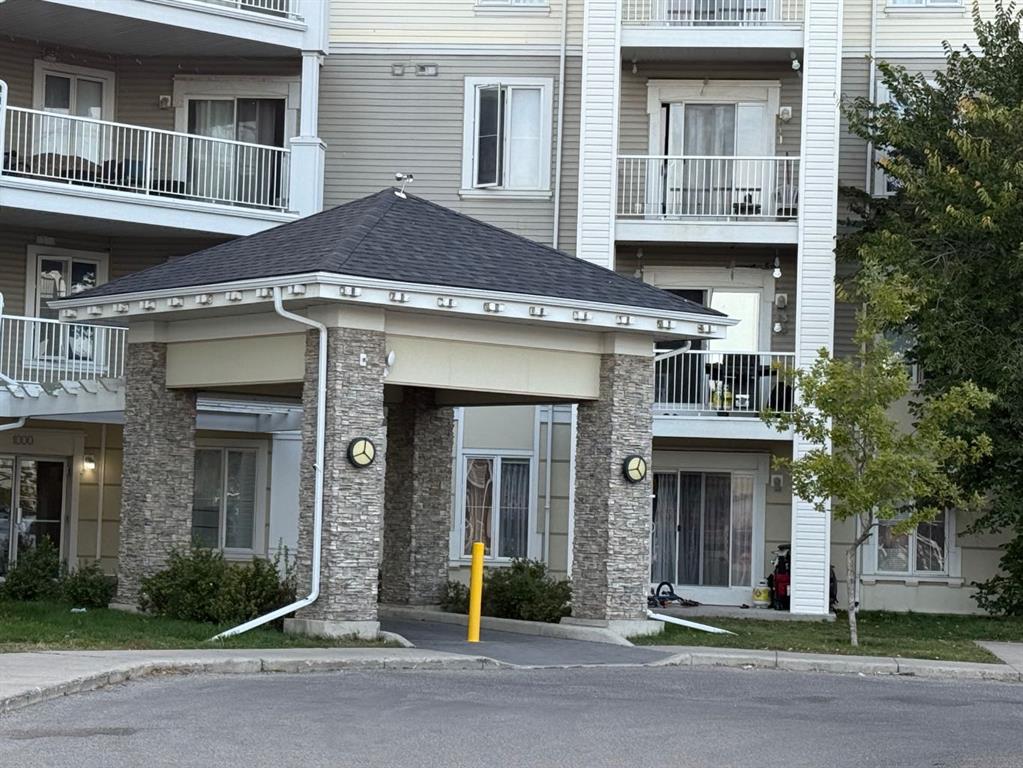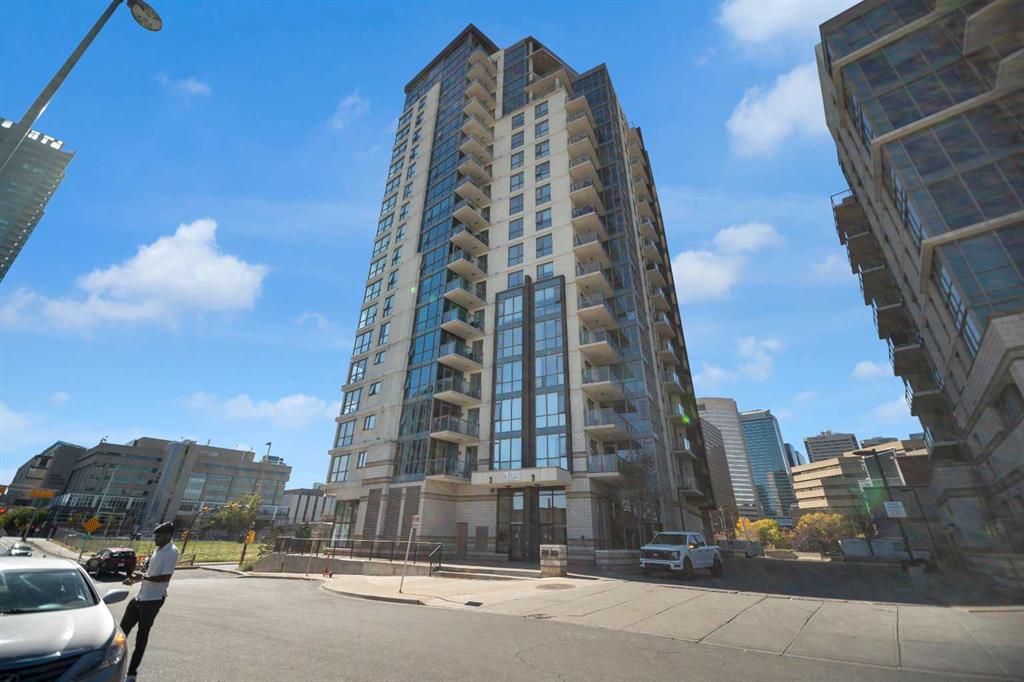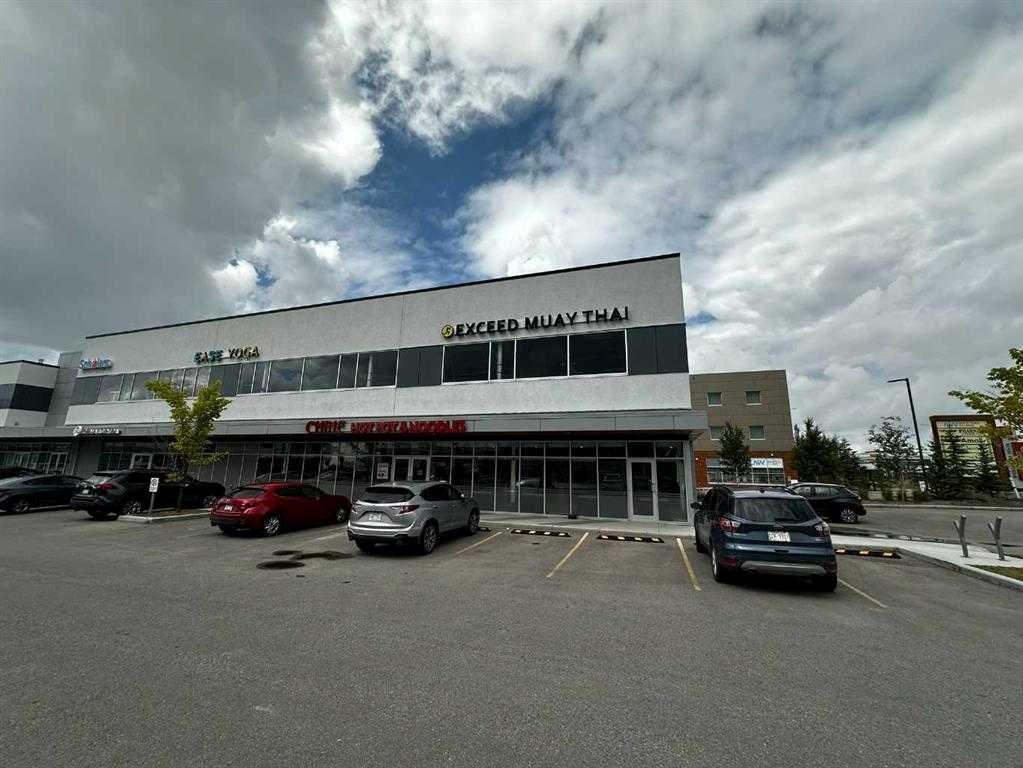32 Cocks Way SE, Medicine Hat || $335,000
This Southview bi-level offers exactly what you need – solid updates, RV Parking, great outdoor space with UG Sprinklers, and room to make it your own. Key updates include High efficiency furnace, Central air, Extra Attic Insulation, renovated bathroom and beautiful kitchen. With 4 bedrooms and 2 full bathrooms, it’s a welcoming home that has a great use of space. The main floor features a spacious living room that flows into a clean, modernized kitchen with quartz countertops, stainless steel appliances, a gas stove with vented hood, built-in microwave, LG dishwasher, and a wine cooler – a perfect setup for cooking or entertaining. Down the hall, you’ll find two comfortable bedrooms and a refreshed full bathroom with updated tile and vanity. From the kitchen, step out to the back deck finished with metal railings – ideal for enjoying the sunshine or weekend barbecues while overlooking the sodded yard with underground sprinklers (Front yard had sod and UG Sprinklers installed in a recent year as well). The lower level is built for good times – a cozy family room with a character-filled bar area complete with a faux-brick backdrop, diamond plate countertop, and its own bar fridge. Whether it’s movie nights, game days, or casual get-togethers, this space makes entertaining effortless. Two additional bedrooms, a full bathroom, and a laundry area with built-in cabinetry and excellent LG Washer and Dryer complete the lower level. Outside, you’ll find even more to appreciate – a brand-new shingles, low maintenance aluminum siding & stocco, fire pit area, garden shed, and multiple parking options including a large paved pad and RV/boat space. Located in Medicine Hat’s established Southview neighborhood, you’re close to parks, schools, shopping, and walking paths – everything you need, right where you want to be. A home made for everyday comfort and easy entertaining – contact your real estate agent today to book a private showing.
Listing Brokerage: 2 PERCENT REALTY










