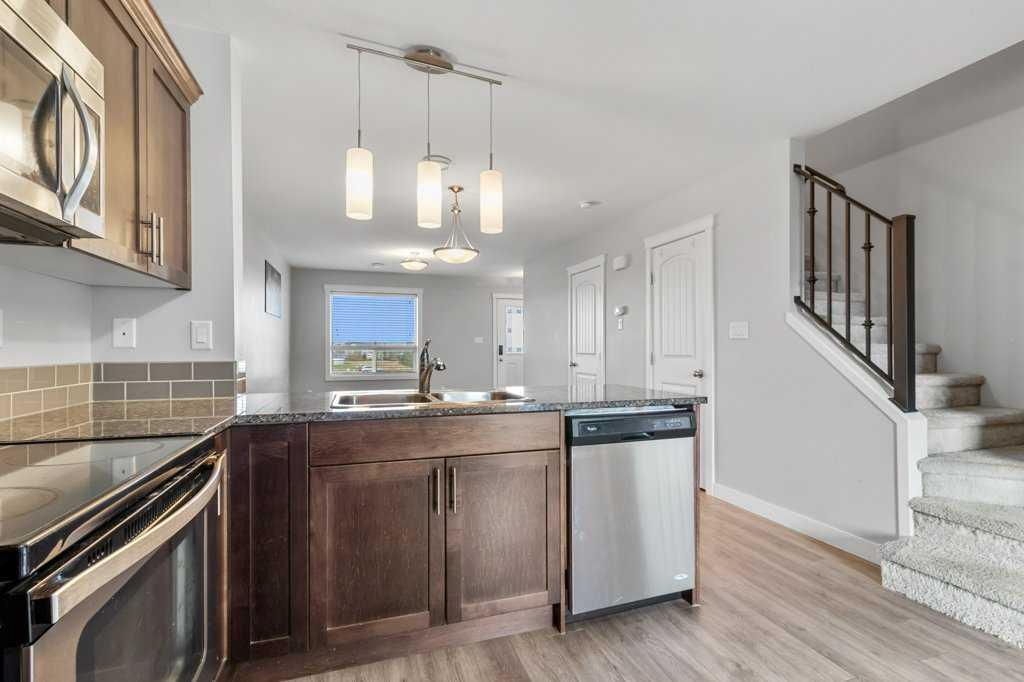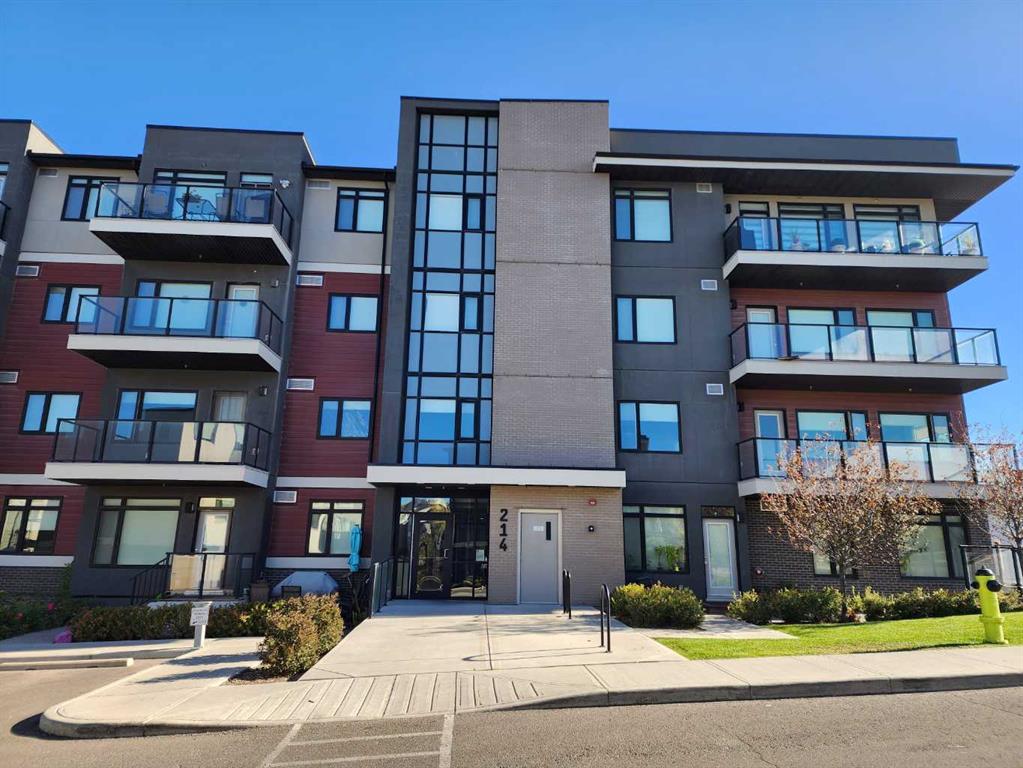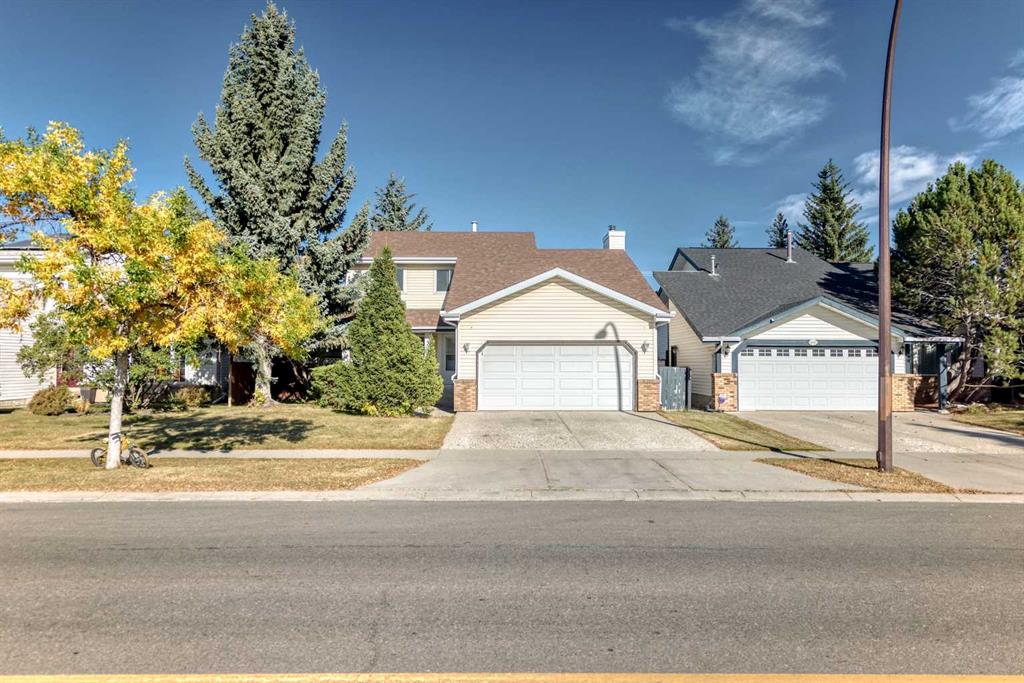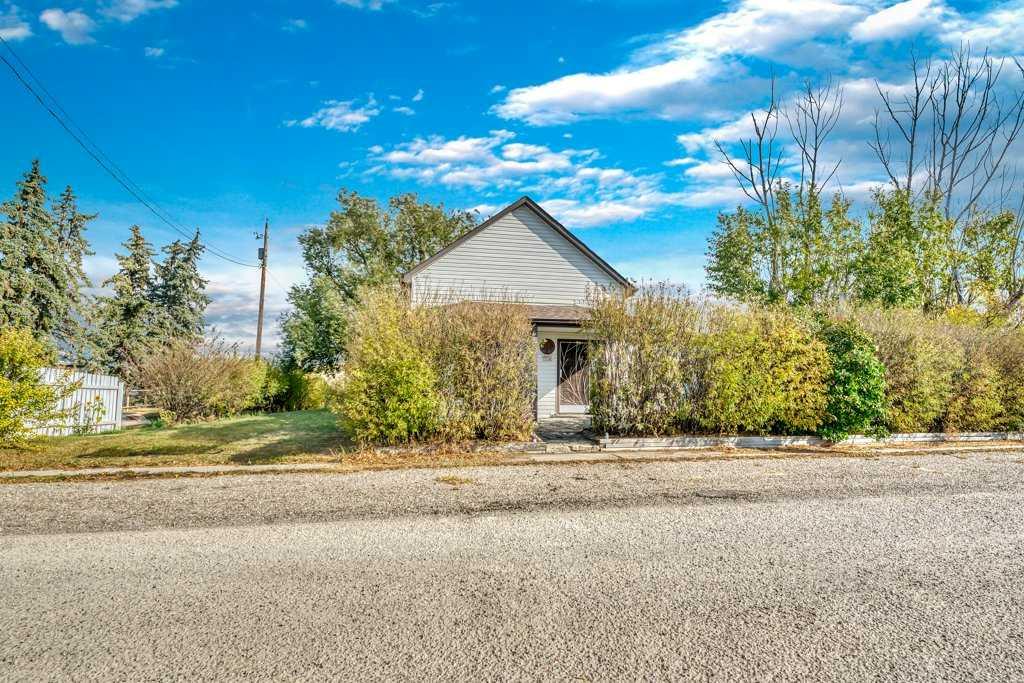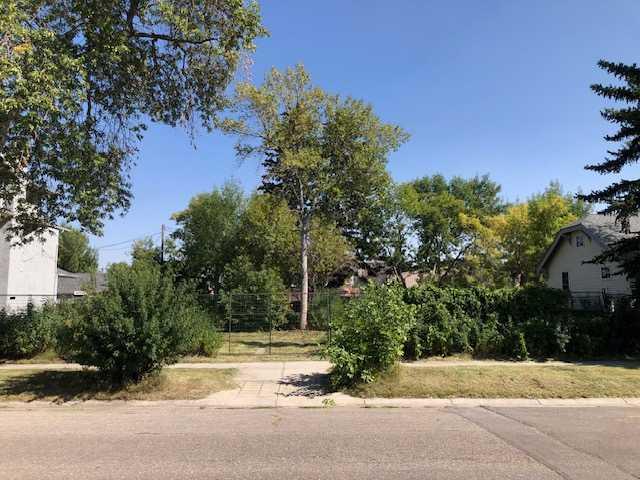656 Woodbine Boulevard SW, Calgary || $699,000
Welcome to 656 Woodbine Boulevard SW, a beautifully renovated 1,711 sq ft two-storey home located in the highly sought-after, mature neighbourhood of Woodbine. This charming property combines modern upgrades with timeless appeal, offering comfort, convenience, and style for today’s lifestyle. You\'ll love the floor plan that boasts a central stair case, large kitchen, formal dining, breakfast nook, family room with brick fireplace and living room. The large windows bring in an abundance of natural light. Upstairs you will find three good-sized bedrooms and the master suite boasts double French doors and an ensuite. The thoughtful layout provides generous living spaces, private retreats upstairs, and a finished lower level with addition bedroom and bathroom for added versatility. Recently renovated with a new kitchen, updated bathrooms, fresh paint, and new flooring throughout, it is completely move-in ready. Major updates include upper-level windows replaced in 2017 and roof shingles replaced in 2019, ensuring long-term value and peace of mind. The large back yard has extensive decking and gardens and still lots of rooms for the kids to play. Perfectly Location which just steps away from a school and only minutes from Costco, shopping, and easy access to Stoney Trail, this home blends suburban peace with everyday convenience. Woodbine is known for its tree-lined streets, parks, and welcoming community atmosphere, making it one of Calgary’s most desirable mature neighbourhoods.
Listing Brokerage: TrustPro Realty










