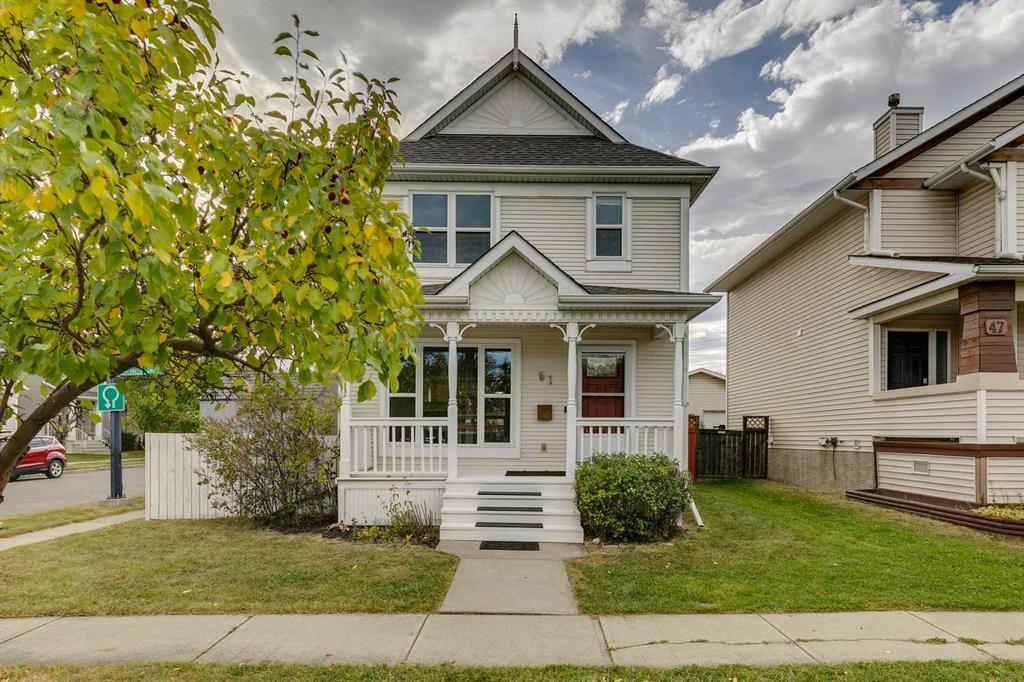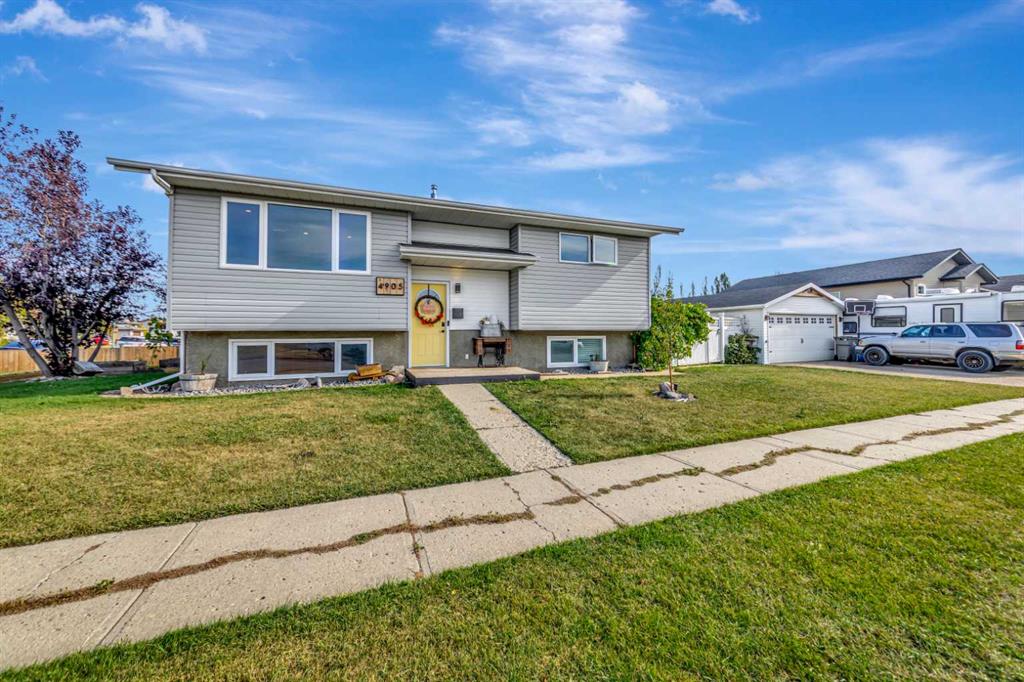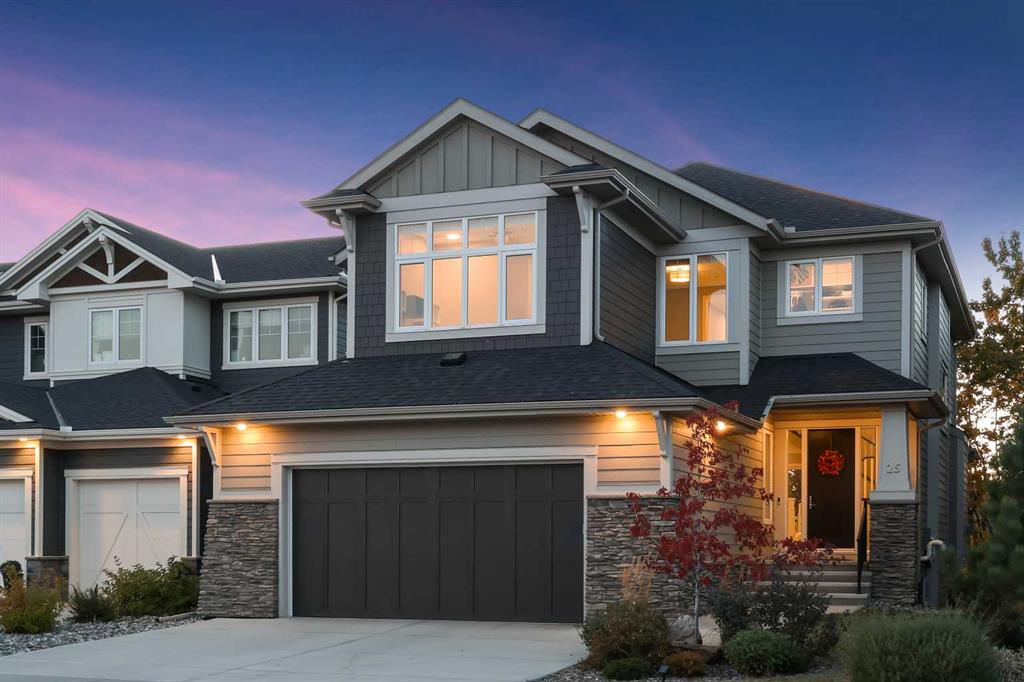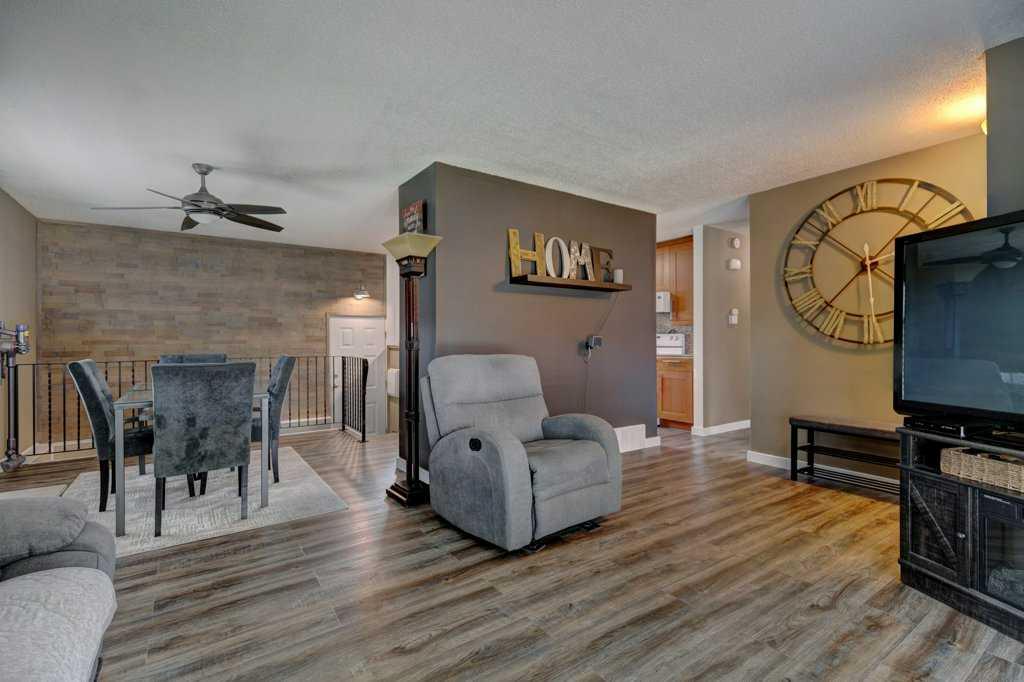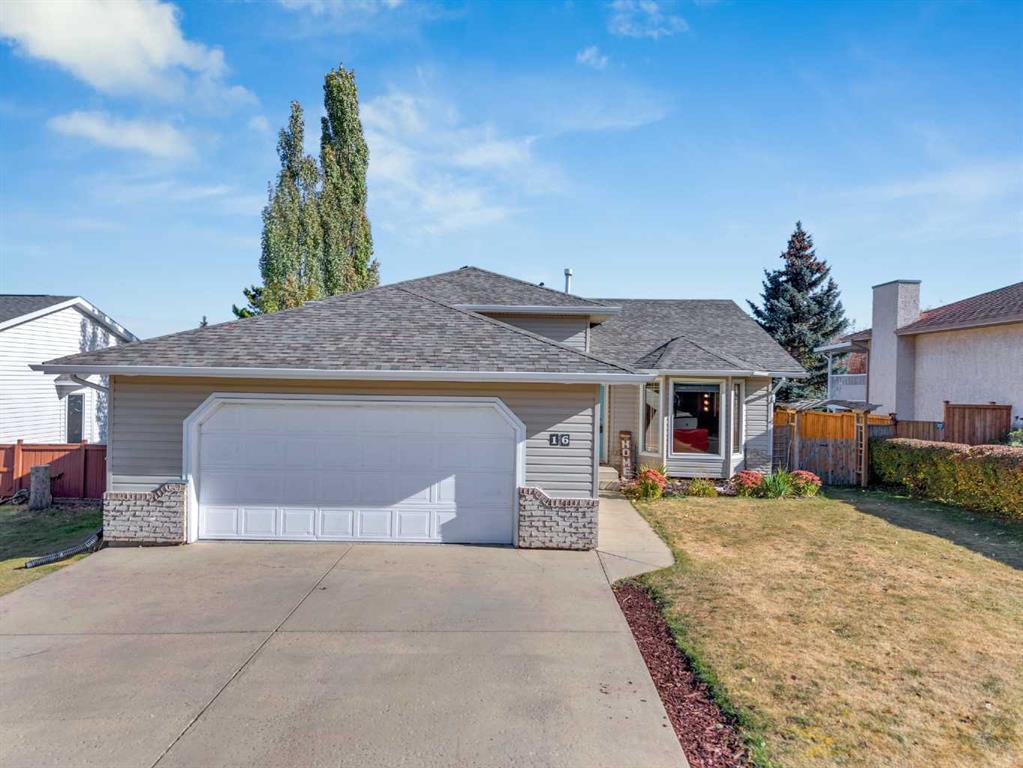25 Rock Lake Heights NW, Calgary || $1,350,000
Welcome to this exceptional estate home crafted by Lupi Homes, ideally located in the highly sought-after community of Rock Lake Estates. Enveloped by mature trees, this residence offers over 4,000 sq ft of refined living space, where timeless design meets peaceful, nature-filled views and the quiet charm of the nearby lake. Step inside to soaring 9-foot ceilings, expansive windows, and timeless finishes. The main floor unfolds with a bright living room, framed by large picture windows that showcase serene views of the surrounding trees and glimpses of the lake beyond, flowing seamlessly into a spacious dining area ideal for entertaining. The chef’s kitchen impresses granite countertops, a massive central island, and premium appliances—including a built-in KitchenAid induction cooktop, built-in stainless steel hood fan, double wall ovens and microwave, Samsung smart refrigerator and a Frigidaire Gallery upright freezer. Thoughtful storage includes a walk-in and prep pantry, both with custom shelving and a built-in spice rack. Completing the main level are a private office, a 2-piece bath, and a well-designed mudroom with built-in bench and cabinetry. Upstairs, a welcoming family room and bonus area provide space to unwind. The primary suite offers a luxurious retreat with a spa-inspired 5-piece ensuite featuring heated floors, quartz counters, and a curbless tiled shower. Two additional bedrooms each include built-in benches and share access to a charming “secret room” hidden between them— perfect for play, additional bedroom, or nanny space. Both bedrooms have their own ensuite, with one offering dual access from the bedroom and main living area for added convenience. The fully developed lower level continues the elegant feel, offering a spacious recreation area with built-in wet bar and Marvel bar fridge, an exercise room, a fourth bedroom, a 3-piece bath, and abundant storage. A separate entrance leads to the private covered patio and west-facing backyard—an ideal setting for relaxing evenings surrounded by mature trees and natural scenery. Throughout the home, custom built-ins add both beauty and practicality—from vanities and closets to shelving and pantry organization. The garage is roughed for heat and plumbing for a future dog wash, with epoxy flooring for a polished finish. Additional highlights include two furnaces (one with a new motor), Ecobee smart thermostats, a roughed-in speaker and central vacuum system, and a modern security setup. Nestled within Rock Lake Estates in Rocky Ridge, this home offers a perfect balance of natural beauty and urban convenience. Everyday essentials, cafés, and restaurants are just five minutes away at Royal Oak Centre. Families will value the proximity to highly rated schools, including William D. Pratt and Royal Oak School, both under ten minutes from the home. For recreation, the YMCA is only a short drive, featuring a full aquatic centre, fitness facilities, and year-round programs.
Listing Brokerage: Real Broker










