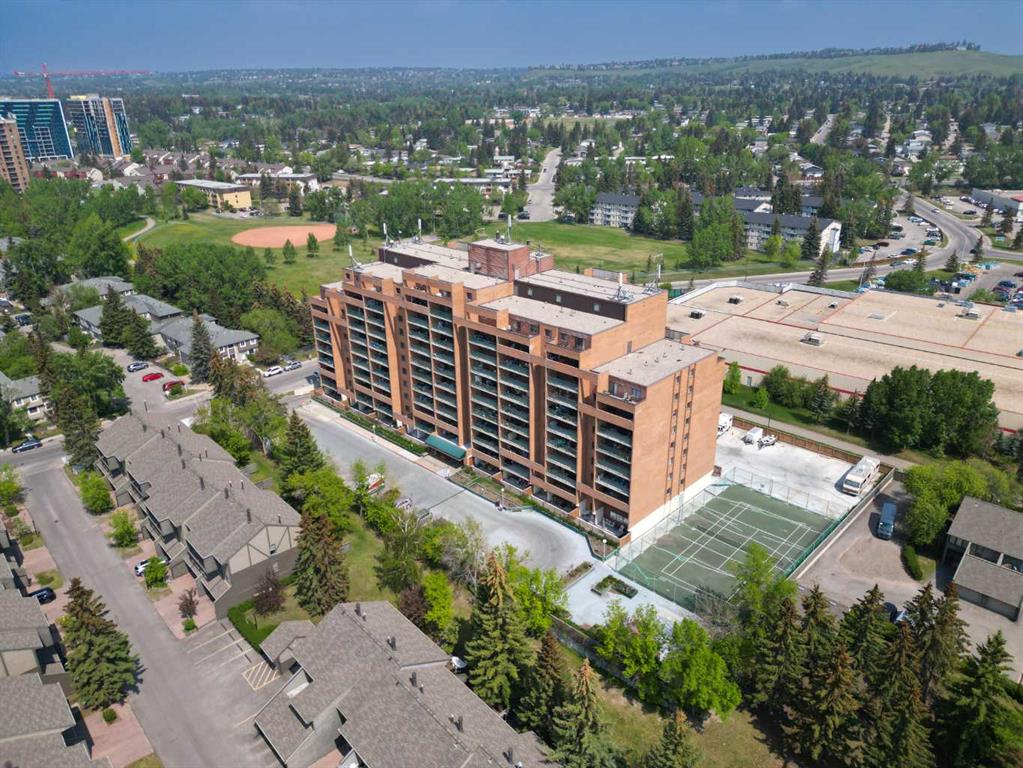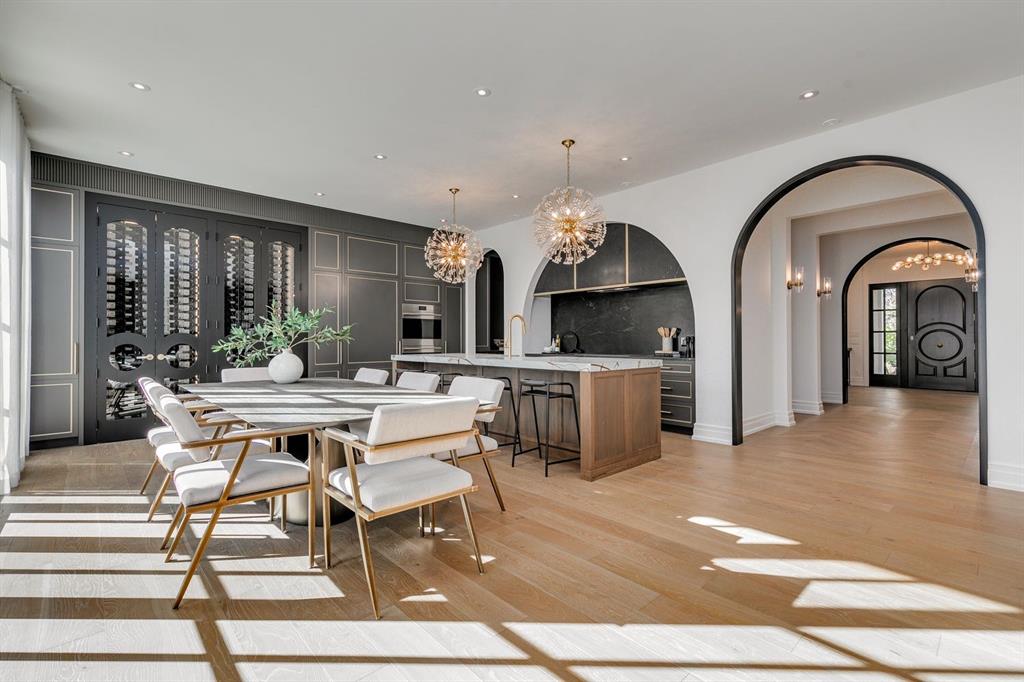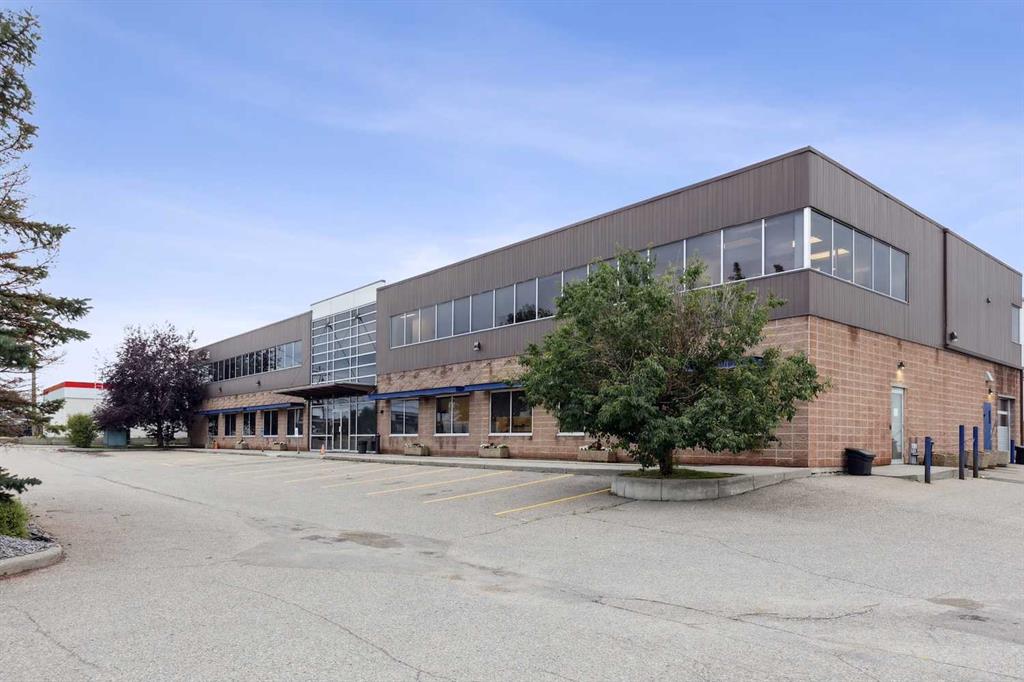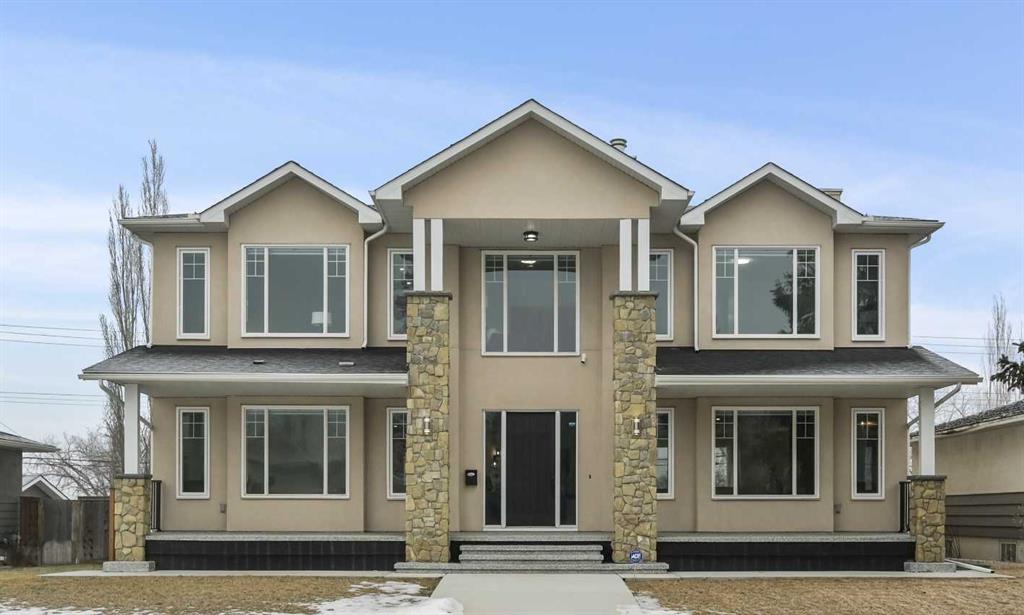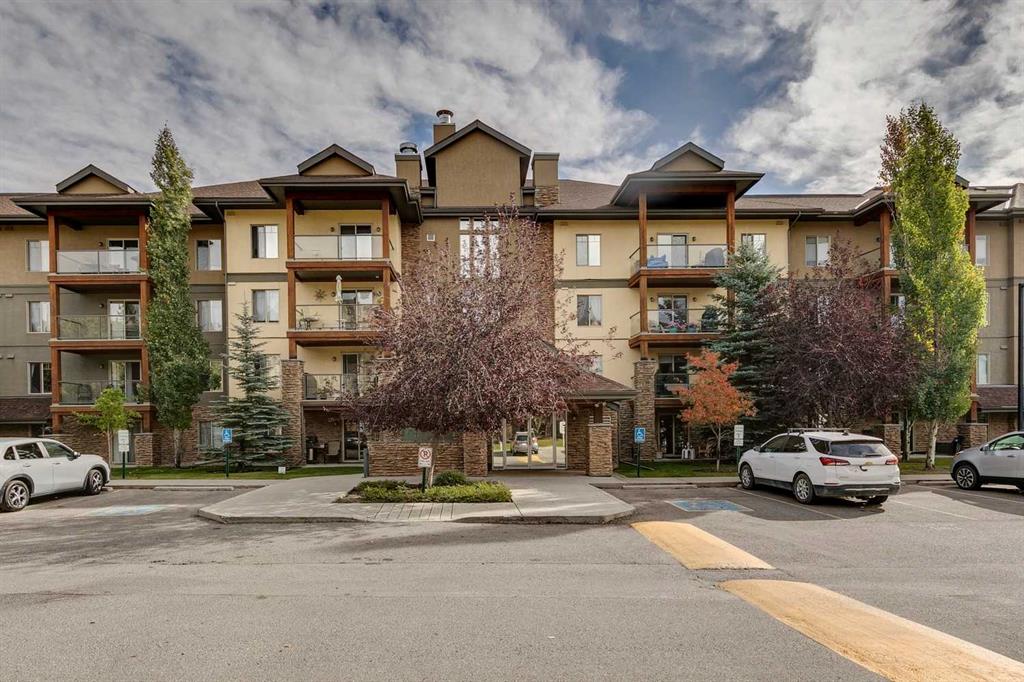109 Roxboro Road SW, Calgary || $4,000,000
This masterfully crafted estate by Tyrrell Custom Homes is a true statement of elegance, nestled in the heart of Roxboro, one of Calgary’s most prestigious inner-city communities. Conceived by McDowell & Associates and elevated by the award winning Paul Lavoie Interior Design, this home is a seamless marriage of timeless architectural beauty and modern sophistication. From the moment you arrive, the home exudes refined grandeur with a stone and acrylic stucco exterior, a custom crafted front door, and expertly landscaped grounds featuring underground irrigation and a fully fenced yard. A snow melt driveway leads to the rare heated four car garage, while a private covered outdoor living room, complete with a wood burning fireplace, flush-mount heaters, and built-in speakers, sets the stage for year-round entertaining in style. Inside, the commitment to quality and detail is unmistakable. Soaring ceilings, custom white oak staircases, and herringbone patterned oak flooring create a backdrop of European flare with quiet luxury. Signature features such as a sculptural cast-stone fireplace mantle and bespoke finishes throughout showcase the home’s craftsmanship at every turn with. Designed for both everyday living and lavish entertaining, the open concept layout includes an elegant formal dining spaces with feature wine wall, and a dreamy kitchen equipped with Subzero and Wolf appliances, site built cabinetry, and a fully appointed butler’s pantry with secondary sink, dishwasher, and freezer. Upstairs, the opulent primary suite offers a private sanctuary with heated tile floors, a steam shower, freestanding soaker tub, and a designer dressing room featuring an island, bench seating, makeup vanity, mirrors, wallpaper accents, and a statement chandelier. Two additional bedrooms, a spacious upper level laundry room with dual washer/dryers, and thoughtful built-ins add both luxury and functionality. A charming library nook offers the perfect spot to unwind with a good book, while a spacious bonus room with vaulted ceilings provides flexibility and can easily be converted into a fourth bedroom. The lower level continues the theme of elevated living with a fifth bedroom, full bathroom, a mirrored fitness studio, and a custom wet bar that anchors the spacious rec room. A Viessmann boiler system with in-floor radiant heat, dual Carrier furnaces, smart thermostats, A/C, HRVs, central vac rough-in, and whole home automation wiring ensure the home is as high performing as it is beautiful. Every detail, right down to the epoxied heated garage floors and premium materials throughout has been thoughtfully curated to the highest standard. This is a rare opportunity to own a home that combines exceptional craftsmanship, technological innovation, and timeless European design, all within steps of the Elbow River and moments from downtown Calgary.
Listing Brokerage: RE/MAX House of Real Estate










