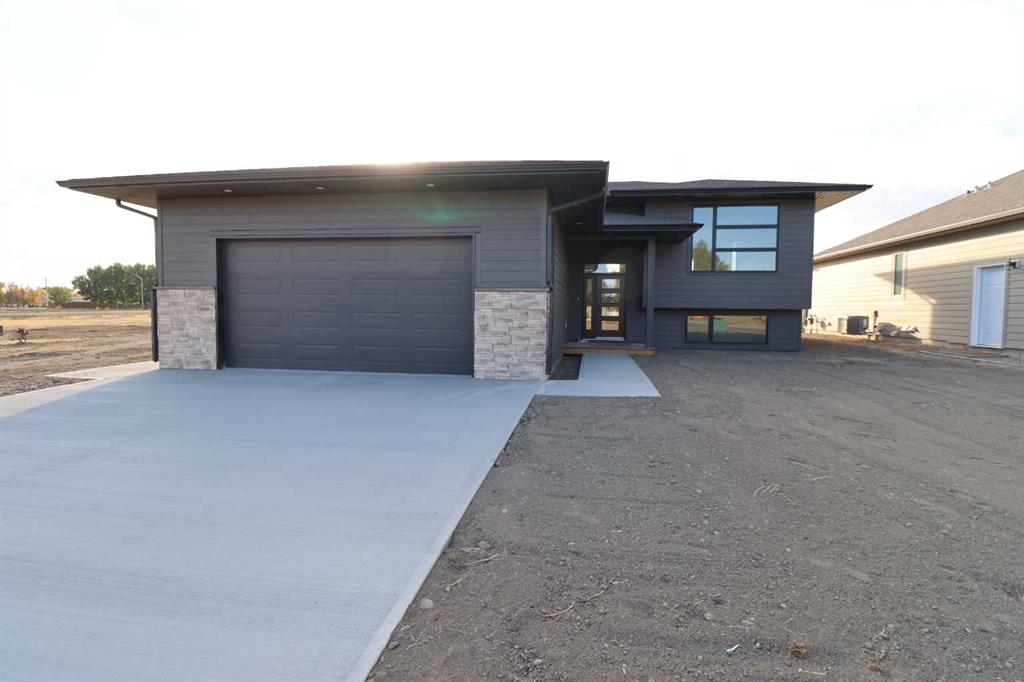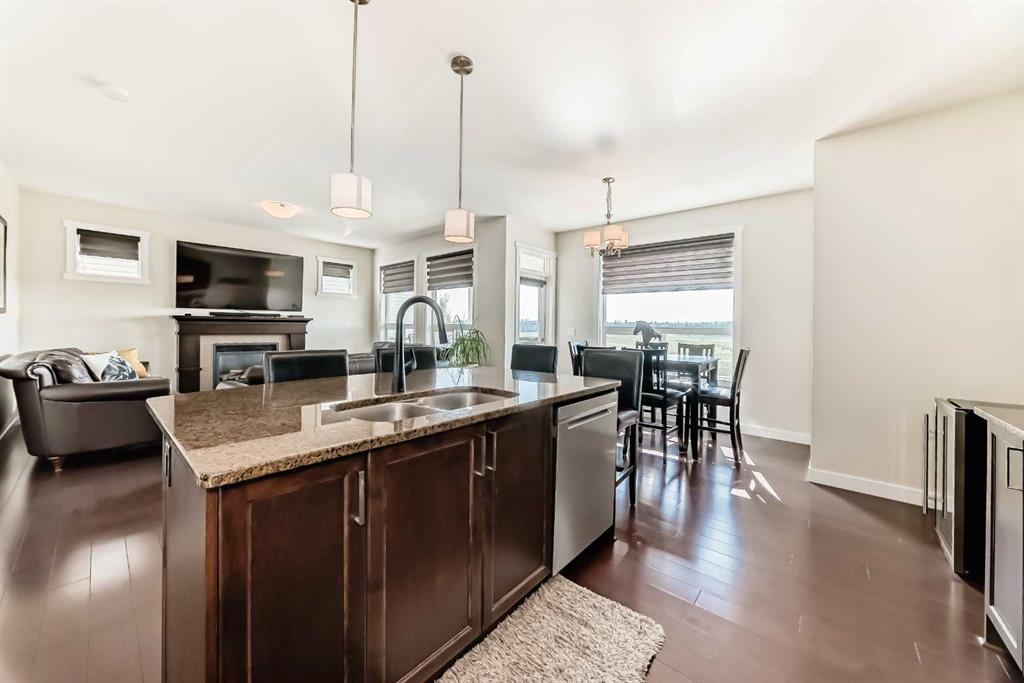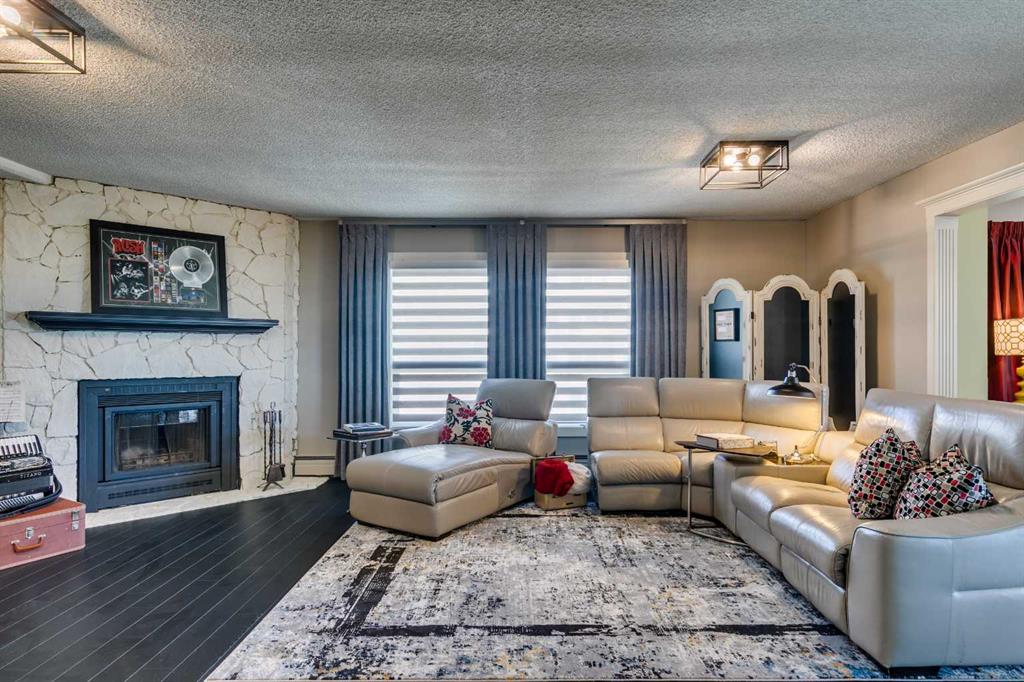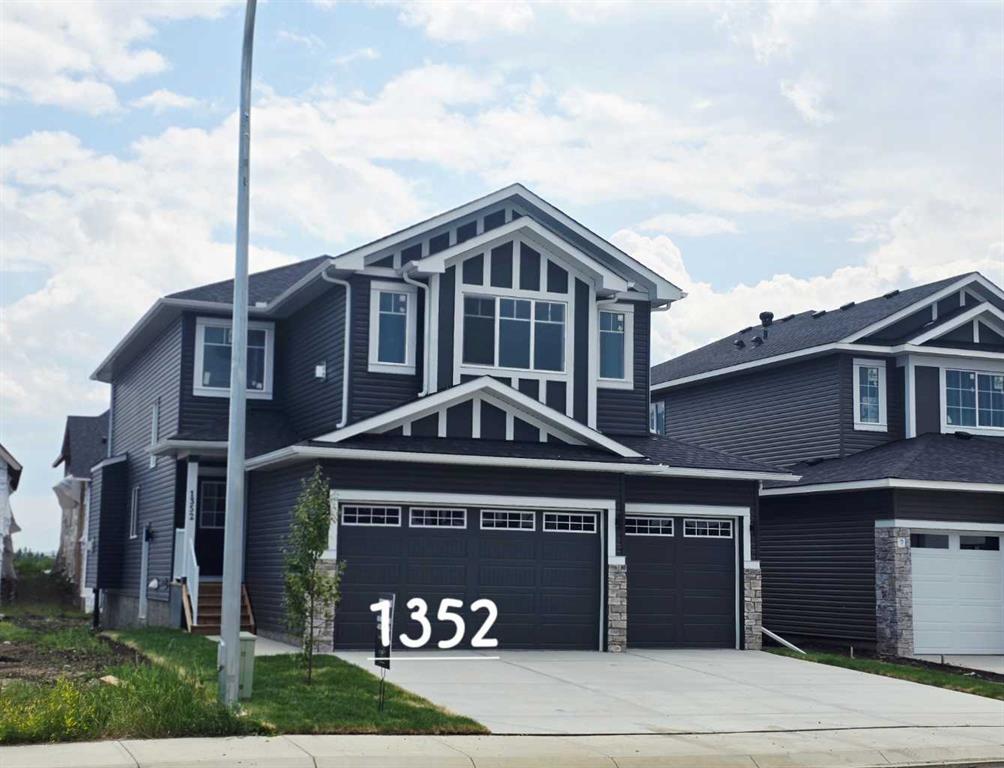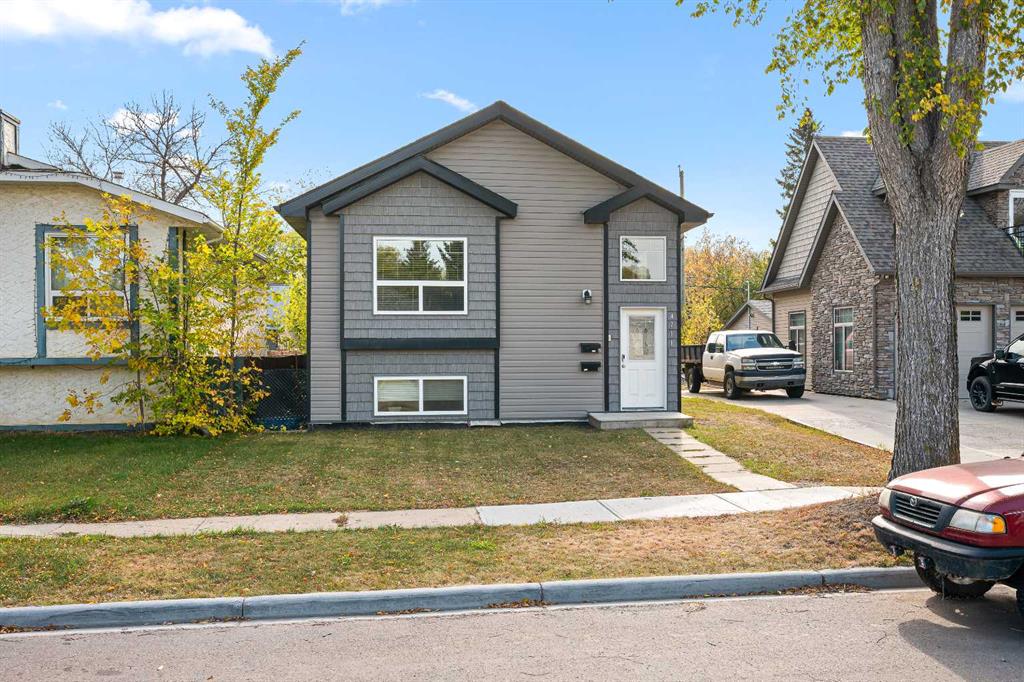1440, 540 14 Avenue SW, Calgary || $500,000
This stunning property offers contemporary features and a sophisticated designer\'s touch, representing luxurious city living in the executive penthouse of Rosewood Estates. Boasting a distinctive two-story layout with unparalleled panoramic views, this elegant condo represents the pinnacle of downtown luxury living with over 2100 SqFt of comfortable living space. Ideally situated in the vibrant Beltline, just off the renowned 17th Avenue, it provides effortless access to premier dining, cafes, amenities, & active nightlife.
This penthouse features two outdoor balcony retreats, also including a private three-season sunroom & expansive windows that offer breathtaking vistas of sunrise, the Calgary skyline, & views of the Stampede fireworks from almost every room. Meticulously crafted, every facet of this unit exudes thoughtful design, featuring a range of premium upgrades, such as new matte black hardwood floors, fresh paint, central air conditioning, a central vacuum system, designer light installations paired with recessed LED lighting, & luxury window coverings.
The main level blends from a welcoming foyer that leads seamlessly into an open floor plan encompassing the living & dining areas. The spacious family room is adorned with a charming stone-faced wood-burning fireplace, creating a warm & inviting atmosphere. The gourmet kitchen is a culinary haven, equipped with ceiling-height cabinetry & upgraded appliances, including a Sub-Zero refrigerator, granite countertops, & additional bar seating for entertaining. The office is furnished with built-in cabinetry & granite counters, providing a tranquil workspace ideal for those who work part or full-time from home. Completing the main level is a discrete & well-appointed 2-piece bath.
The primary bedroom on the upper level is an extraordinary private, lavish retreat featuring two walk-in closets with organizers, a private powder room, wood burning fireplace, seating area, & a spa-like ensuite. The ensuite includes a luxurious soaker tub, a walk-in steam shower, a coffee station, a makeup area, & a wine/champagne fridge. From the primary bedroom, one can access the three-season sunroom—an ideal space to start the day & later unwind, while soaking in the dazzling city views, with access to the second wrap-around balcony. The second-floor hallway connects to the laundry area, an upgraded 4-piece bath, & the well-appointed second bedroom.
The property includes two covered and secured assigned parking stalls & ample storage throughout. Rosewood Estates ensures a secure & well-managed living environment, granting residents exclusive access to a social room, fitness center & secure bike storage. This residence is not merely a home; it is a lifestyle curated for those who appreciate the finest in urban living. Offering exceptional value /SqFt, embrace this rare opportunity to reside in a secure & sophisticated building & enjoy the privileges of a sought after downtown address that embodies luxury living.
Listing Brokerage: Sotheby's International Realty Canada










