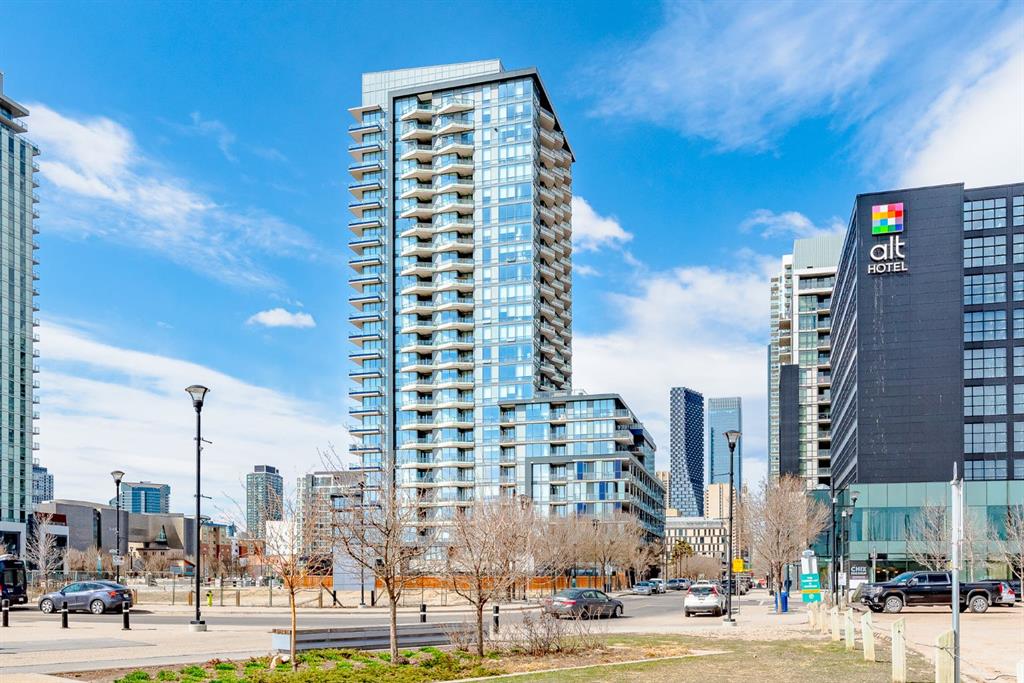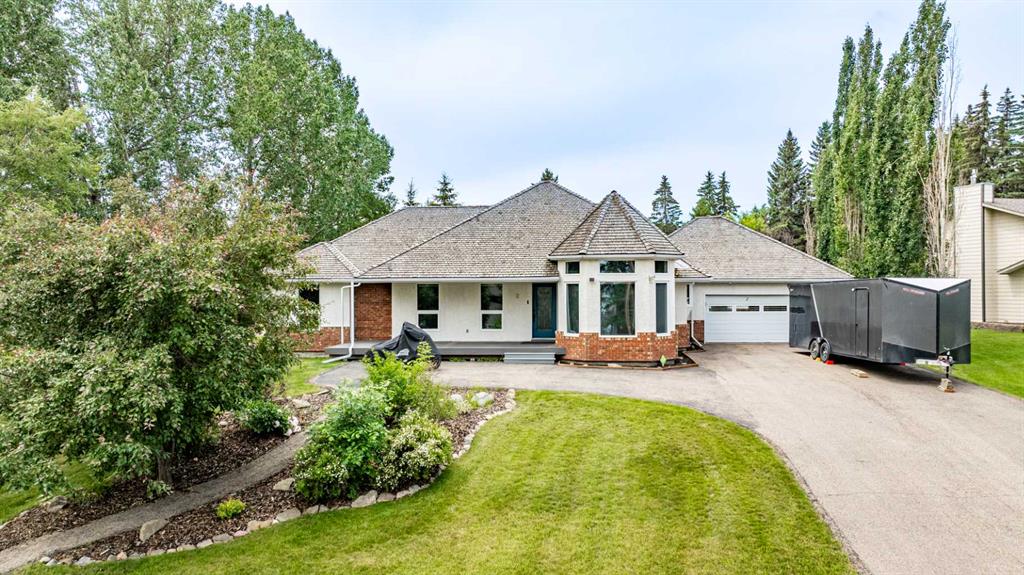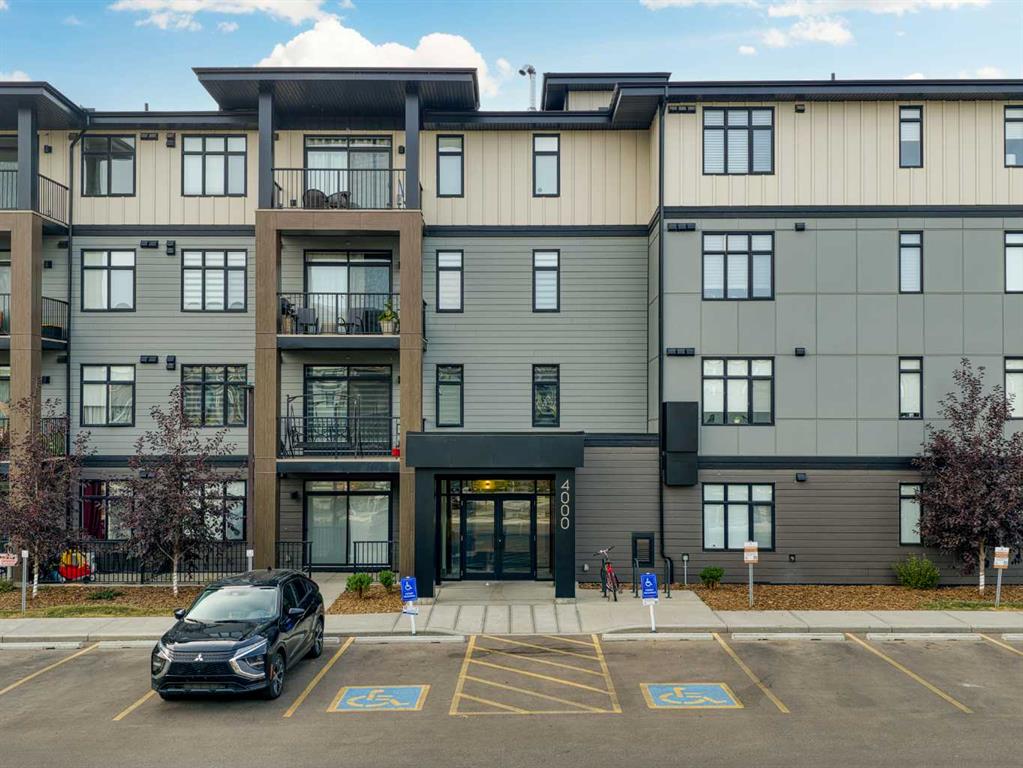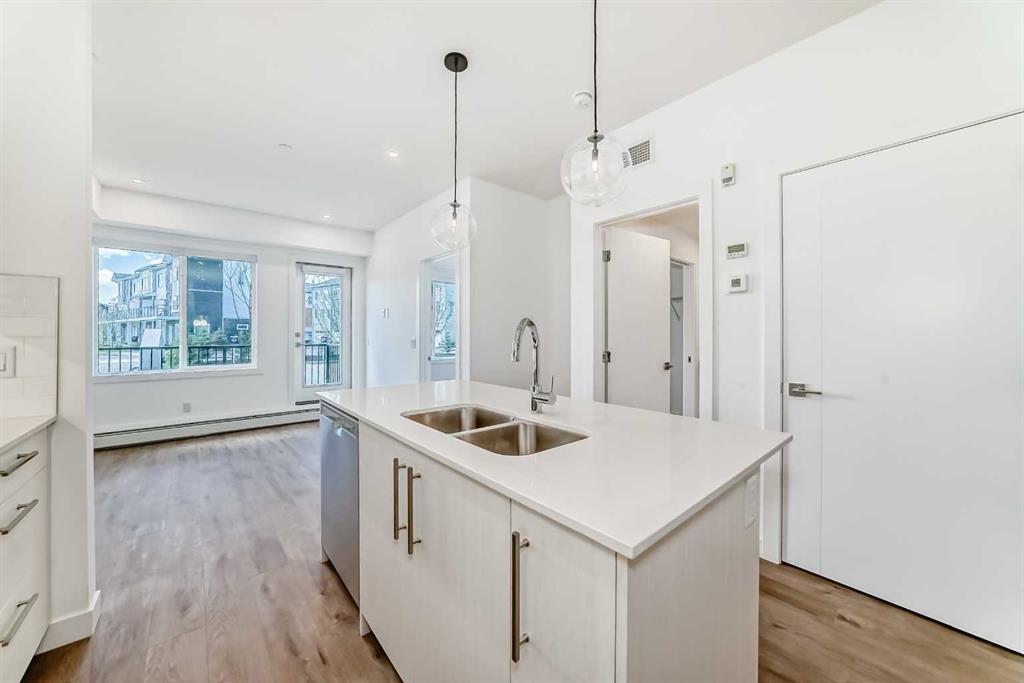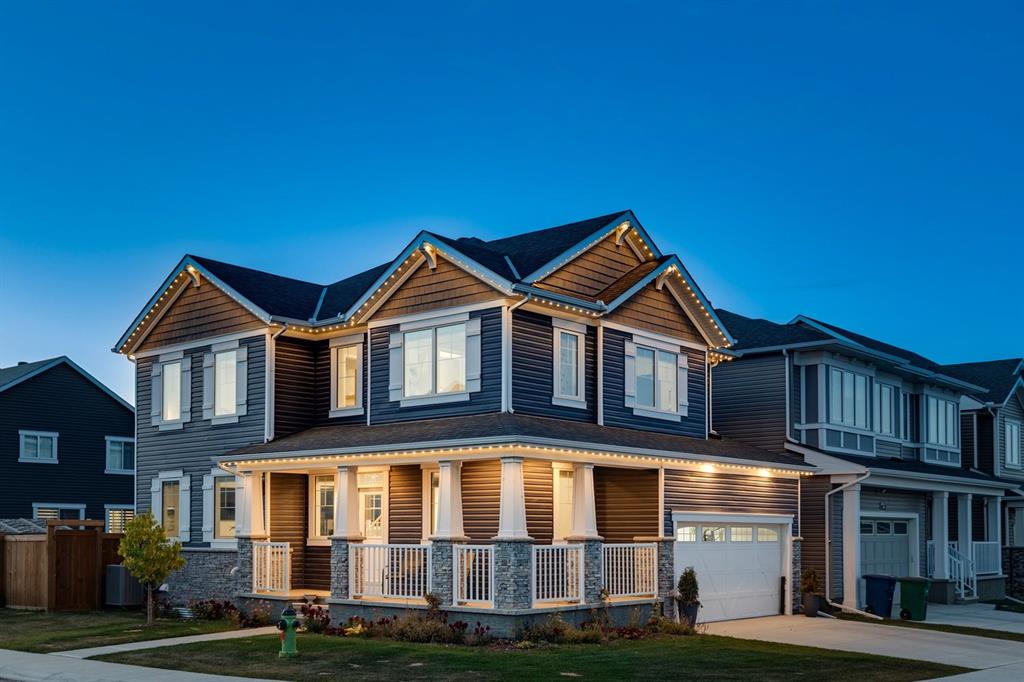572 Southwinds Close SW, Airdrie || $689,900
A gorgeous, almost-new home tucked on a quiet corner lot in one of Airdrie\'s most sought-after communities. With a desirable west-facing backyard that captures the afternoon and evening sun, this turnkey property is thoughtfully designed and loaded with upgrades inside and out. From the moment you arrive, the striking exterior stands out with Gemstone soffit lighting, a welcoming front veranda, and stylish architectural details that make a strong first impression. Step inside to find high-end luxury vinyl plank flooring, soaring 9-foot ceilings, and a bright, open-concept floor plan filled with natural light streaming through the many windows. At the heart of the home, the chef-inspired kitchen impresses with elegant matte grey cabinetry, sparkling quartz countertops, a large central island with seating, and premium appliances. The thoughtful design continues with ~ convenient side entrance, perfect for future basement development or private access. Relax and entertain in the spacious living area featuring a sleek linear fireplace framed by custom finishes - ideal for cozy evenings. Upstairs, a generous bonus room offers additional living space for movie nights, a playroom, or a home office. The home features three well-sized bedrooms, including a tranquil primary retreat with a beautifully finished en suite and walk-in closet. Upper-level laundry adds everyday convenience and includes upper level laundry. Outside, the fully fenced west-facing yard is ready for summer fun, complete with a storage shed and plenty of room to garden, play, or relax in the sunshine. Central air conditioning keeps the home cool and comfortable year-round. Located in a family-friendly area, this home is close to all levels of schools, parks, and everyday amenities, with easy highway access for commuters. Future development plans include new schools and another expanded Genesis Place recreation facility, making this an even more attractive long-term investment. Thoughtfully upgraded and meticulously maintained, 572 Southwinds Close SW offers a perfect blend of style, function, and value. Whether you\'re a growing family or a buyer seeking a move-in-ready home with modern finishes, this property delivers on every level.
Listing Brokerage: Legacy Real Estate Services










