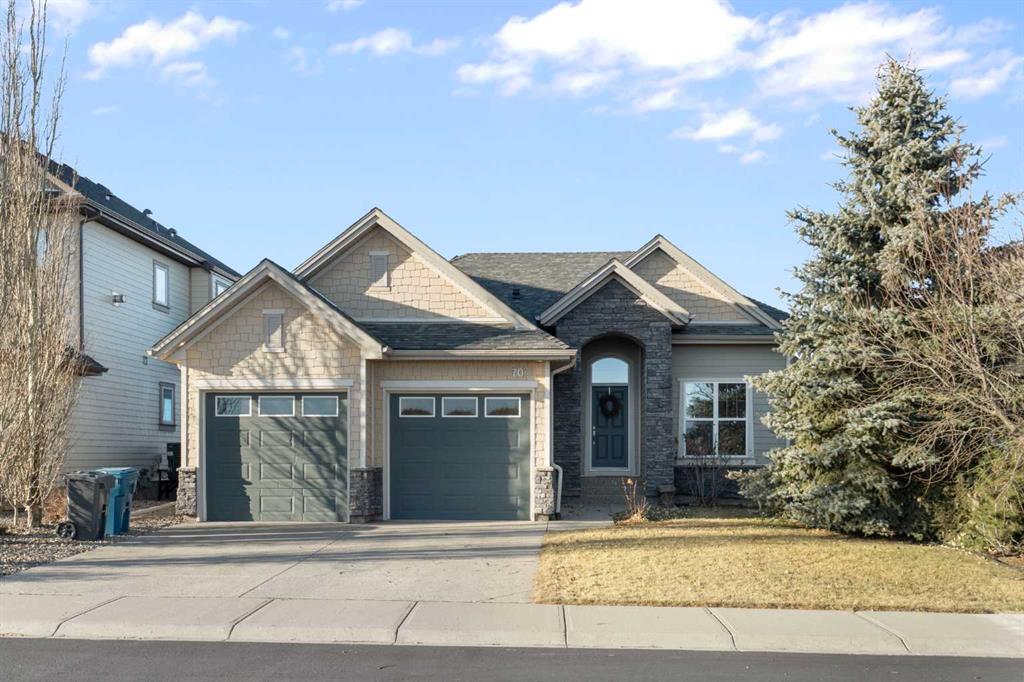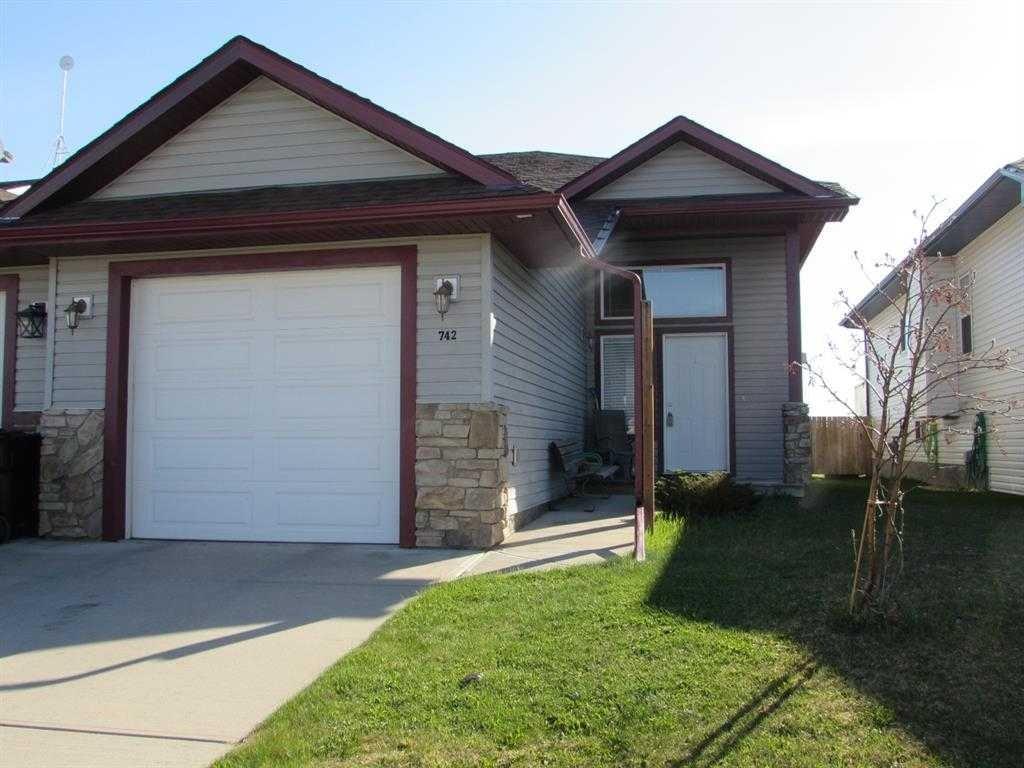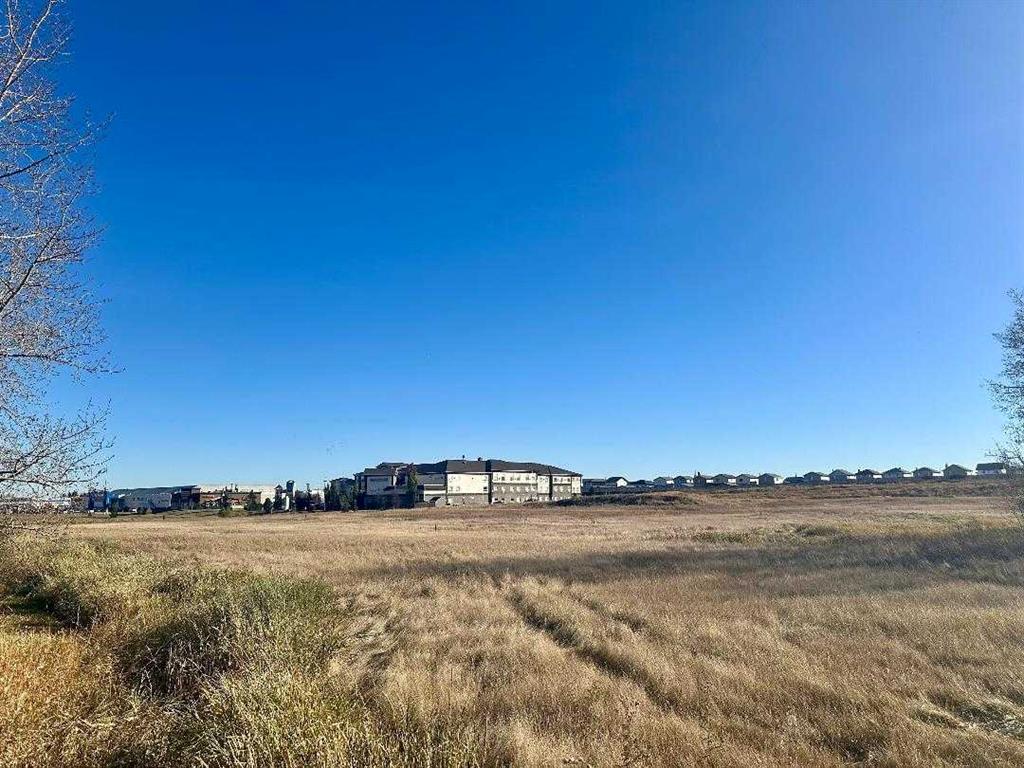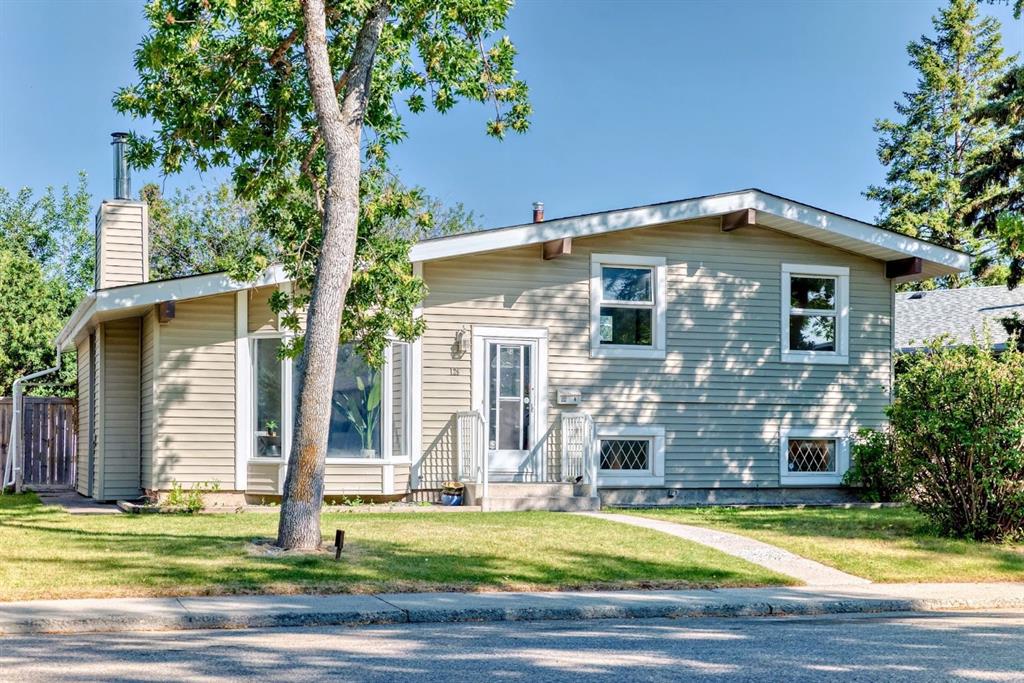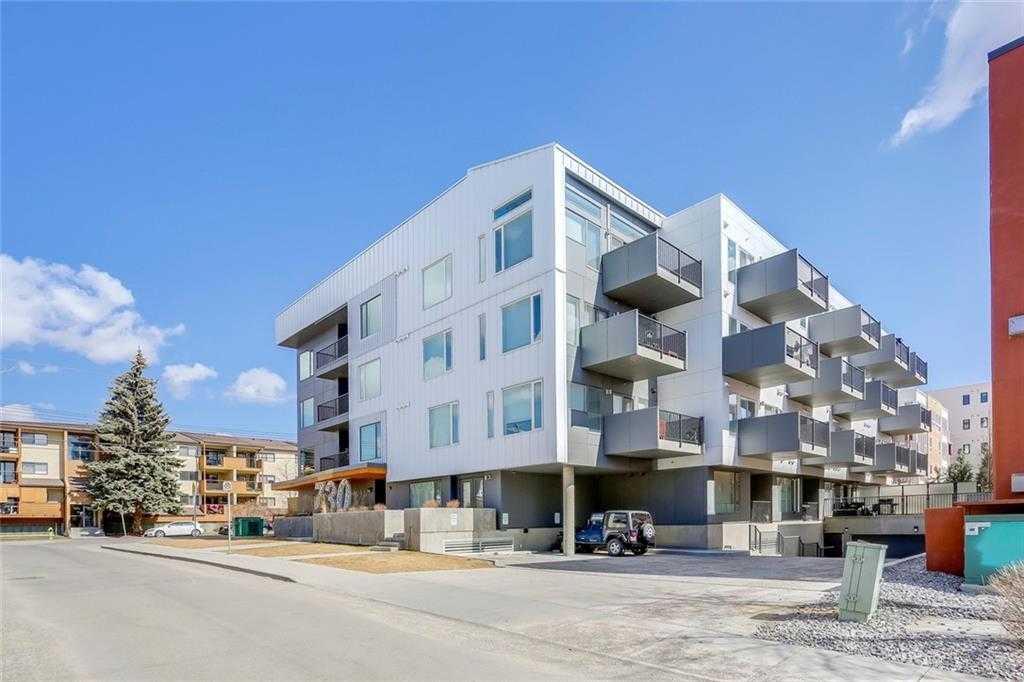308, 730 5 Street NE, Calgary || $310,000
Beautiful, bright, just like new condo in a prime Location with a south-facing balcony, perfect for enjoying sunny mornings. With an open concept, you\'ll be captivated by the modern interior. The kitchen is beautiful with lots of quality cabinets. Pristine white quartz countertops, with timeless elegance. The stainless steel appliance package ensures that your culinary adventures are met with modern conveniences. The primary bedroom is your own personal sanctuary, complete with a walk-in closet and the ensuite bathroom featuring an upgraded shower and sink. the Nice den / flex room is an added bonus. Natural light floods the interior through the large windows and French door leading to your personal balcony, creating a warm and inviting atmosphere throughout the day. Luxurious, durable flooring runs through the unit with large porcelain floor tiles in the bathroom. The nine-foot ceilings add a sense of spaciousness and airiness to the condo. The balcony is equipped with a gas line, making it ideal for outdoor cooking and entertaining. You’ll find a full laundry room conveniently located within the unit, providing practicality and ease to your daily routine. Enjoy the freedom to share your home with furry friends, as pets are allowed in this building, but must be approved by condo board. The building provides secure and heated underground parking, ensuring your vehicle is always protected and accessible. The unit also comes with a separate assigned storage locker. This condo is surrounded by playgrounds and parks. Explore the trendiest local restaurants and shops, just steps away from your doorstep. With in-floor heating throughout the condo. Don\'t miss out on the opportunity to call this luxurious condo your own. Experience the perfect blend of style, convenience, in an ideal location. Come and see for yourself schedule a viewing today!
Listing Brokerage: Royal LePage Blue Sky










