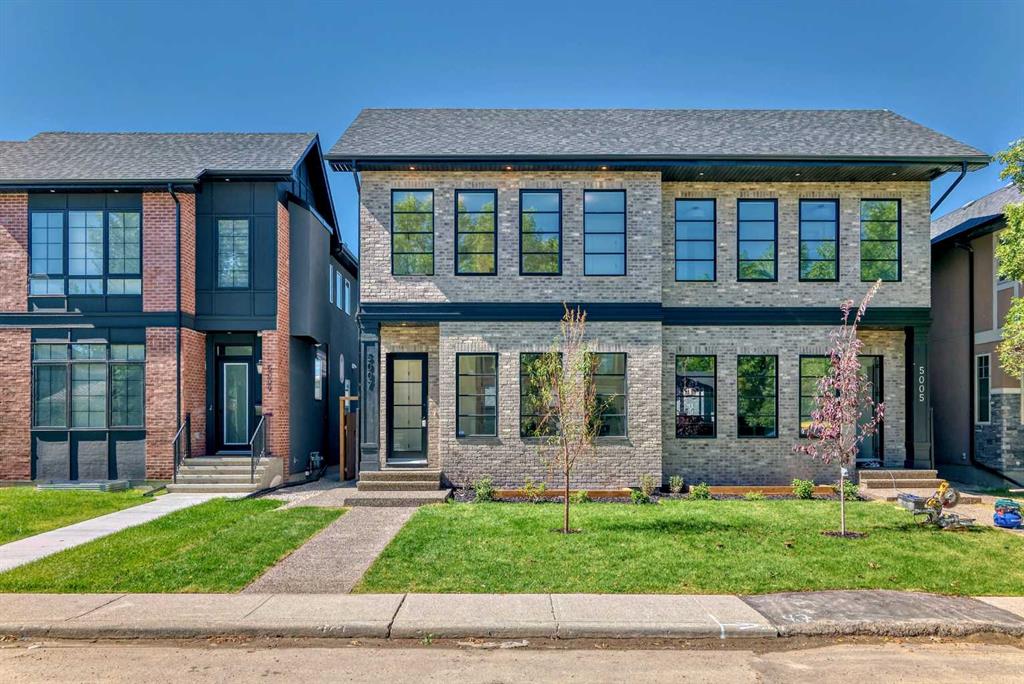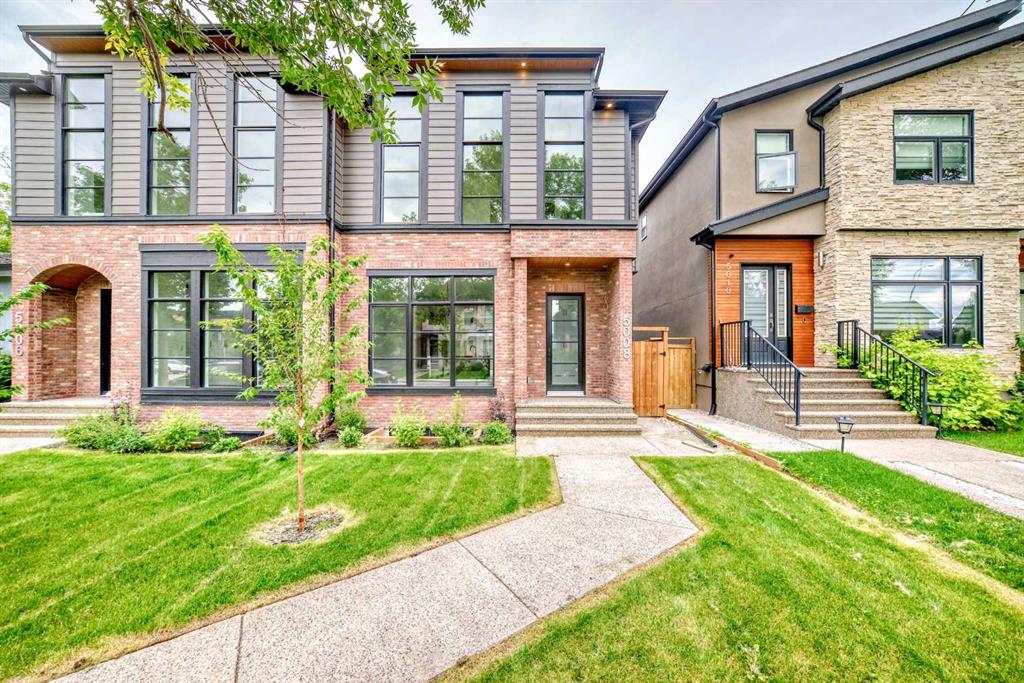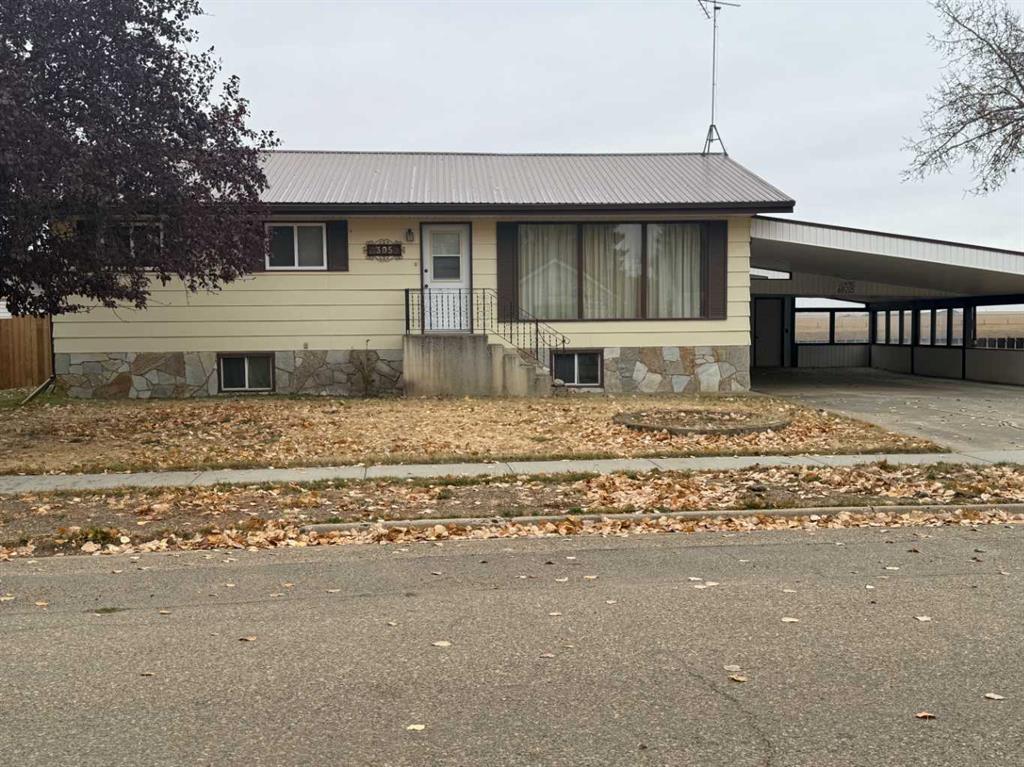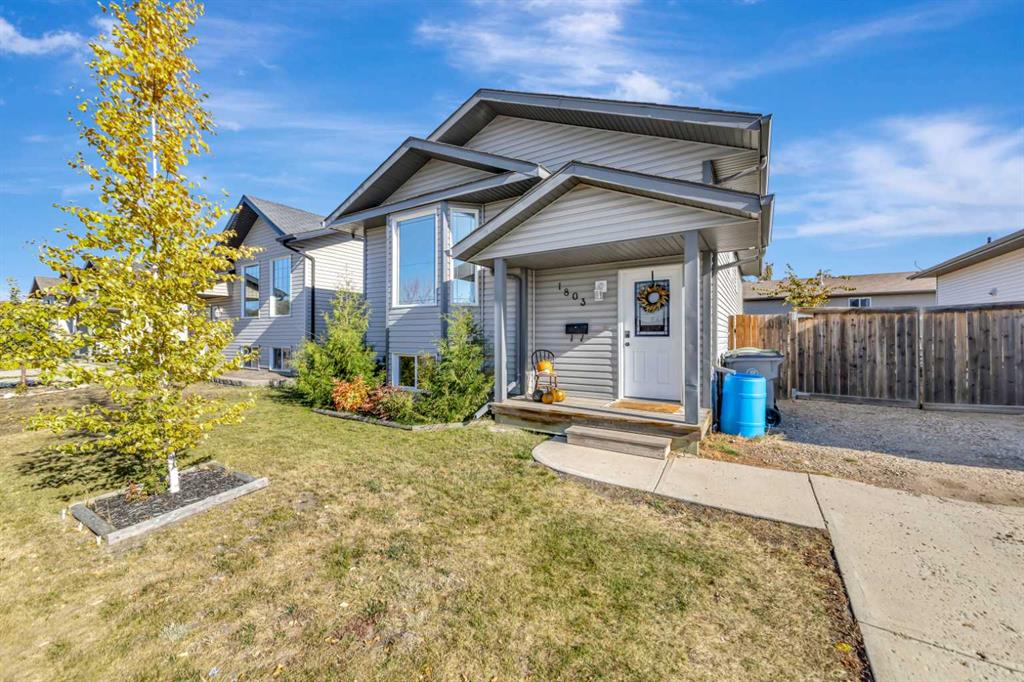5005 21A Street SW, Calgary || $999,000
** OPEN HOUSE: Tuesday, Nov. 4th 4-6pm, Wednesday, Nov. 5th 4-6pm, Saturday, Nov. 8th 12:30-2:30pm, Sunday, Nov. 9th 12-2pm & Monday, Nov. 10th 2-6pm ** Welcome to 5005 21A Street—a beautifully designed modern family home featuring 5 bedrooms and 3.5 bathrooms. From the moment you step inside, you\'re welcomed by a bright and airy dining area that seamlessly flows into the open-concept main floor.
The gourmet kitchen is a chef’s dream, complete with high-end appliances, quartz countertops, full-height cabinetry, a spacious island, and a coffee bar for added convenience. The living room boasts soaring ceilings, a cozy gas fireplace, and built-in shelving with a desk, perfect for work or study. Double patio doors open onto the back deck, extending your living space outdoors. A mudroom and a chic powder room complete the main level.
Upstairs, the primary suite is a true retreat, featuring a private coffee bar, his and hers walk-in closets, and a luxurious 5-piece ensuite with a soaking tub, double vanity, and walk-in shower. Two additional bedrooms, a full bathroom, and a dedicated laundry room round out the upper floor.
Outside, the home’s timeless brick façade exudes curb appeal, while the fully fenced and landscaped backyard offers a private oasis. A double-car garage adds to the home’s practicality.
Located just minutes from Marda Loop’s vibrant shops, restaurants, and amenities, this home effortlessly combines style, comfort, and functionality. Don’t miss out—schedule your showing today!
Please note that the photos shown are from the other side of the duplex. While there may be slight variations, the layout, finishes, and design are nearly identical, offering the same modern style and high-end features.
Listing Brokerage: eXp Realty




















