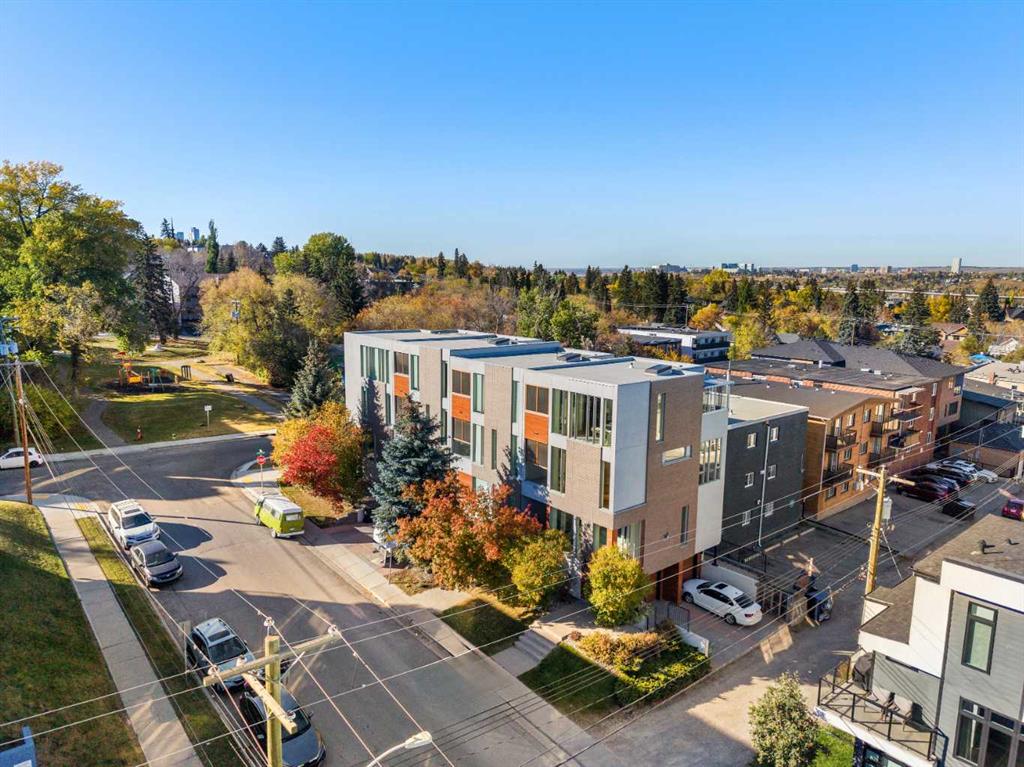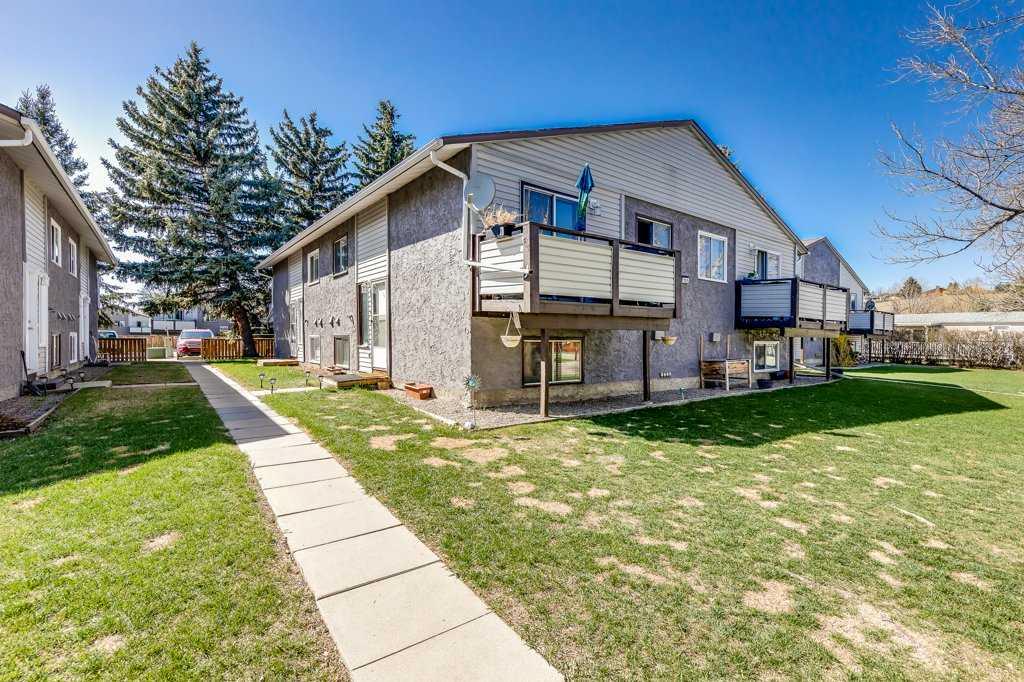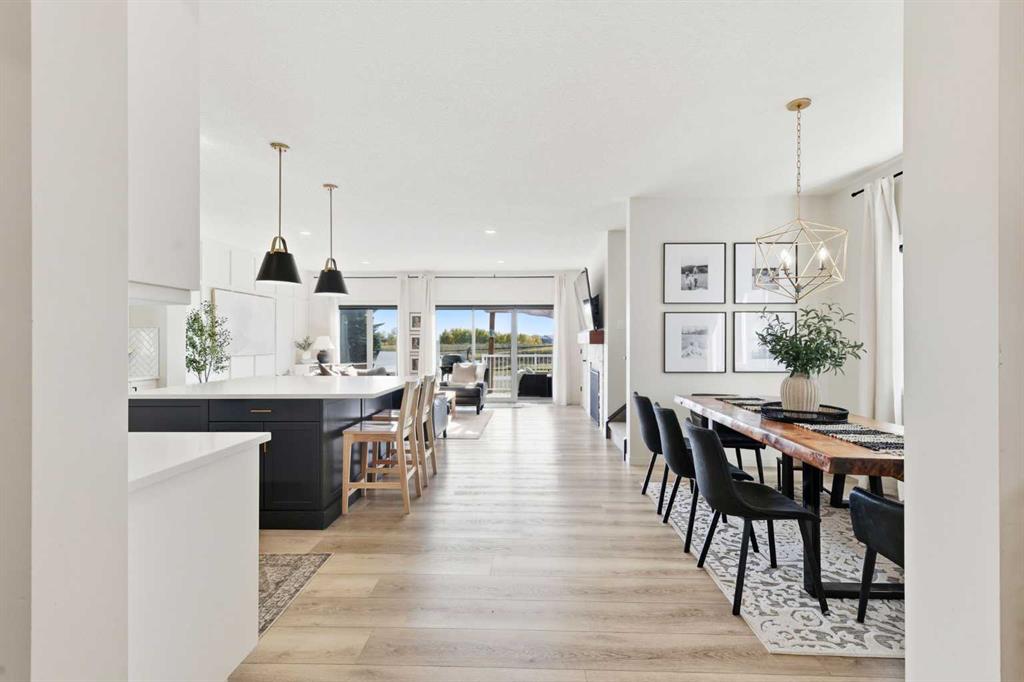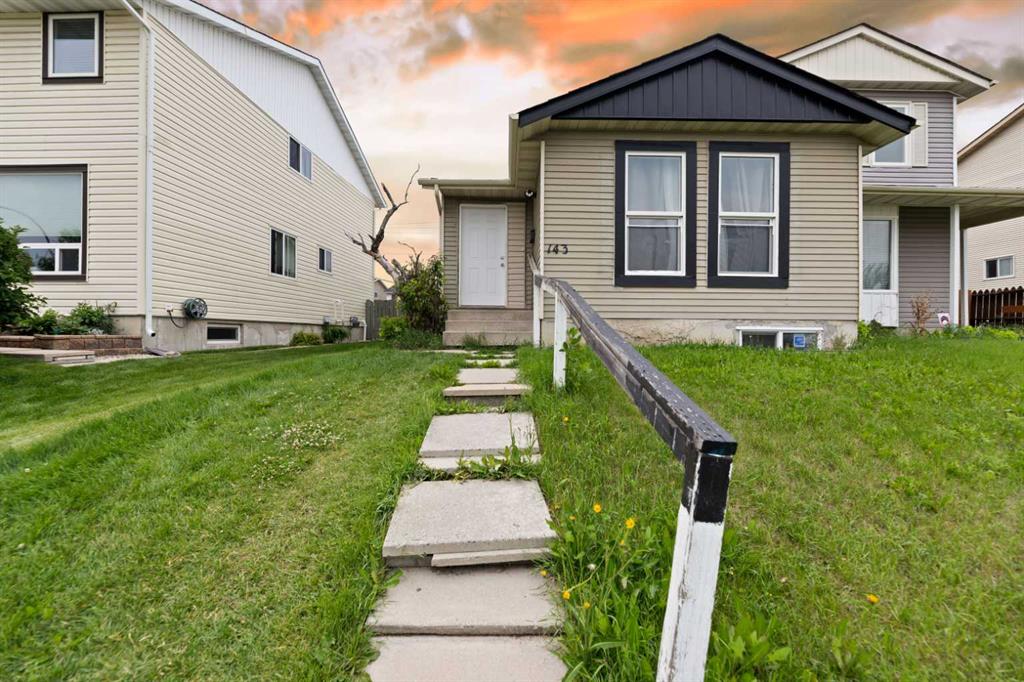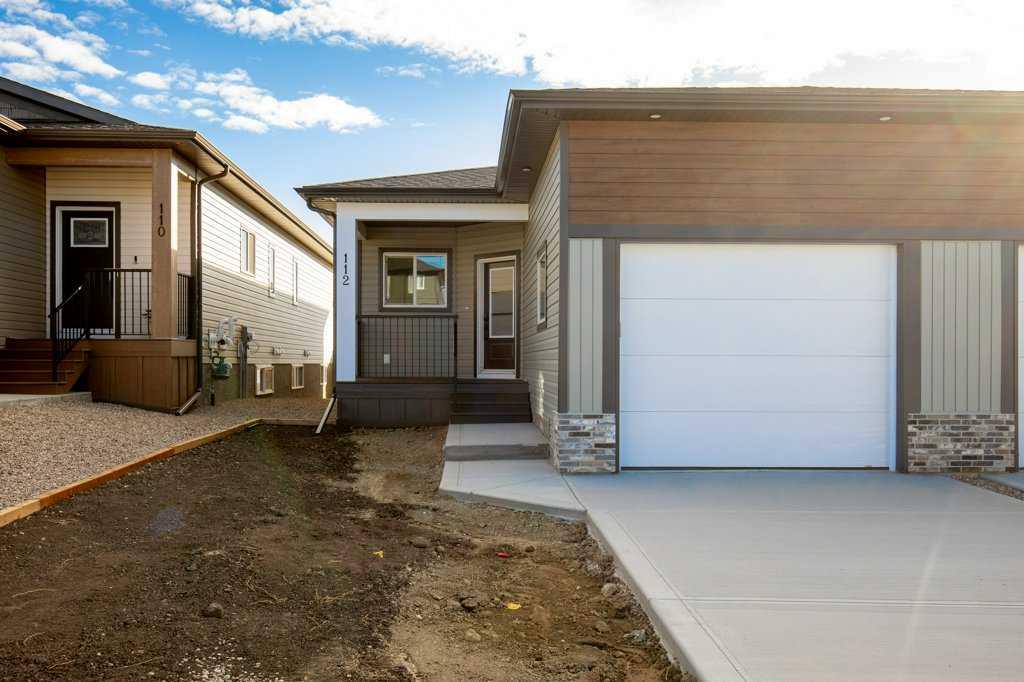1712 19 Avenue SW, Calgary || $750,000
Welcome to 1712 – 19 Avenue SW, an impeccably maintained CORNER-UNIT TOWNHOME offering 1,956 SQ FT OF SOPHISTICATED LIVING SPACE across three levels in the vibrant inner-city community of BANKVIEW. Designed with a perfect balance of contemporary elegance and functionality, this residence combines modern architectural details with warm, inviting interiors—just steps from the shops, dining, and energy of 17th Avenue.
Step inside and be welcomed by an airy, open floor plan with 9\' TALL HIGH CEILINGS THROUGHOUT and expansive windows that flood the home with natural light. A striking OPEN RISER STAIRCASE FRAMED WITH GLASS RAILING and rich walnut hardwood floors lead you into the bright living area, where a sleek METAL-FRAMED GAS FIREPLACE creates the perfect focal point. The CHEF-INSPIRED KITCHEN features QUARTZ COUNTERTOPS, custom cabinetry, stainless steel appliances, gas cooktop and a generous island ideal for cooking and entertaining. Just off the dining area, a private balcony with a GAS LINE HOOKUP extends your living space outdoors, perfect for summer BBQs.
The second level offers two spacious bedrooms and a beautifully appointed full bathroom with DUAL VANITIES, A DEEP SOAKER TUB, AND A GLASS ENCLOSED SHOWER. A conveniently located upper laundry room adds everyday functionality to this level.
The PRIMARY SUITE spans the top floor, offering a true retreat. With FLOOR-TO-CEILING WINDOWS, a private balcony, and a large walk-in closet, this space combines luxury with privacy. The spa-inspired ensuite is a showstopper, featuring dual vessel sinks, a walk-in glass shower, and elegant finishes that make it the perfect place to unwind.
The lower level of the home offers practical storage space and direct access to the SINGLE ATTACHED GARAGE with FULL DRIVEWAY, providing both security and convenience. As an END-UNIT, this property benefits from additional natural light and a heightened sense of privacy, enhancing the overall living experience.
Located in ONE OF CALGARY\'S MOST SOUGHT-AFTER INNER-CITY NEIGHBOURHOOD, this townhome is within walking distance of 17th Avenue, Marda Loop, coffee shops, restaurants, parks, and public transit. Quick access to major routes also makes commuting downtown or exploring the city a breeze.
This stunning residence delivers the BEST OF MODERN INNER-CITY LIVING—contemporary architecture, luxurious finishes, and unbeatable walkability—all wrapped into one exceptional home. Schedule your private showing today to experience 1712 – 19 Avenue SW for yourself.
Listing Brokerage: eXp Realty










