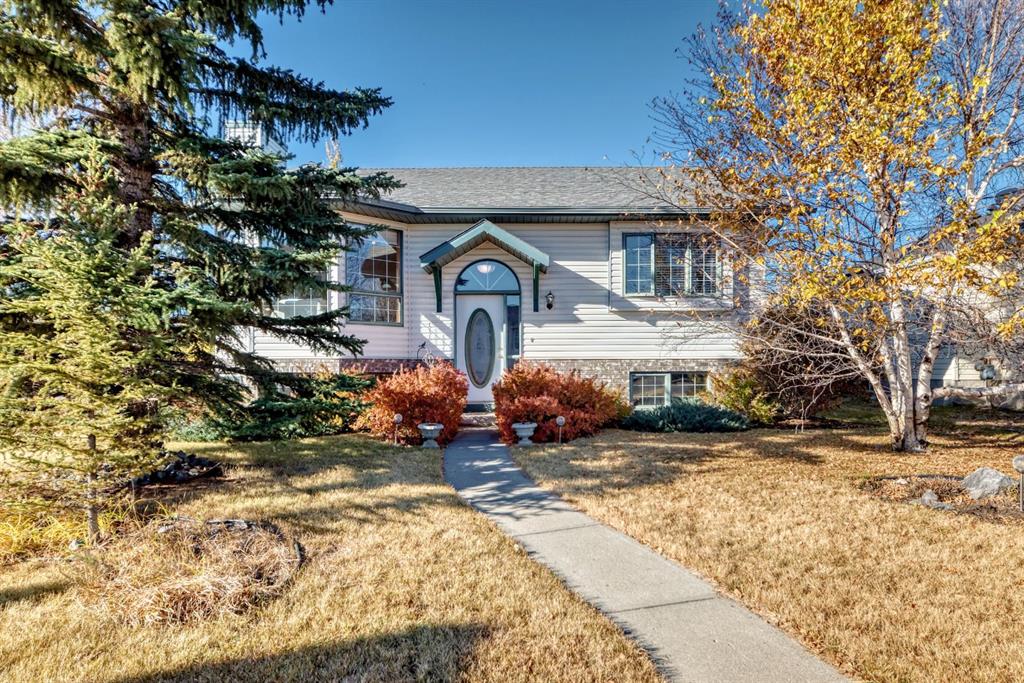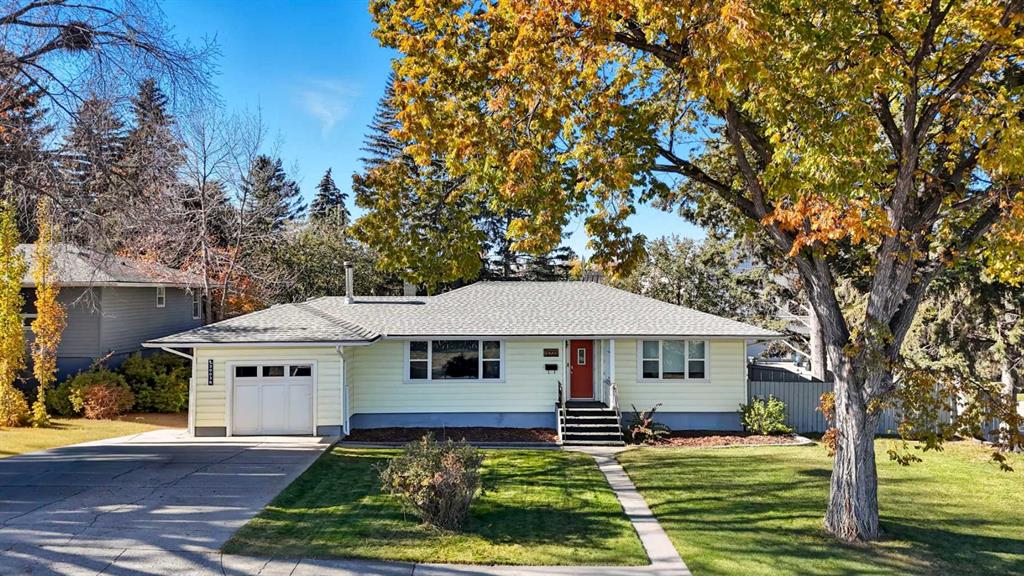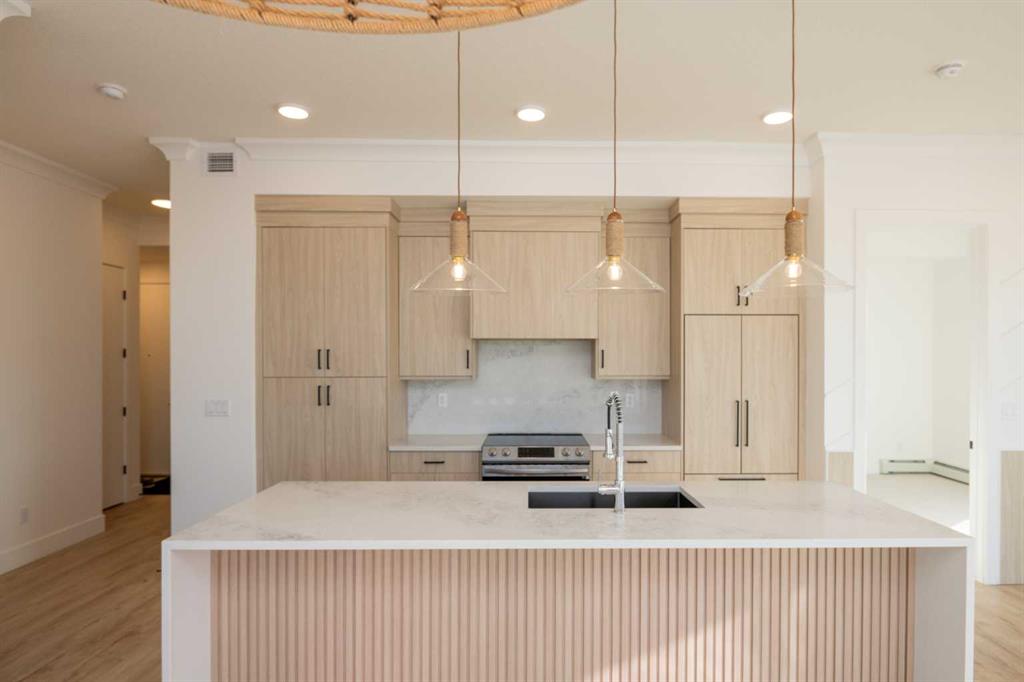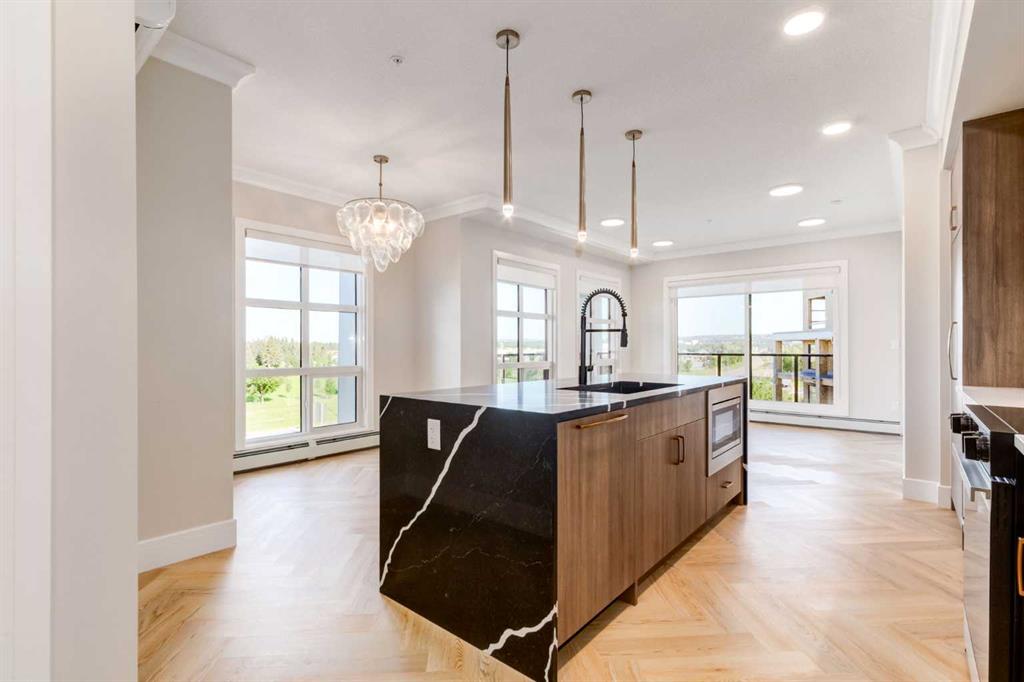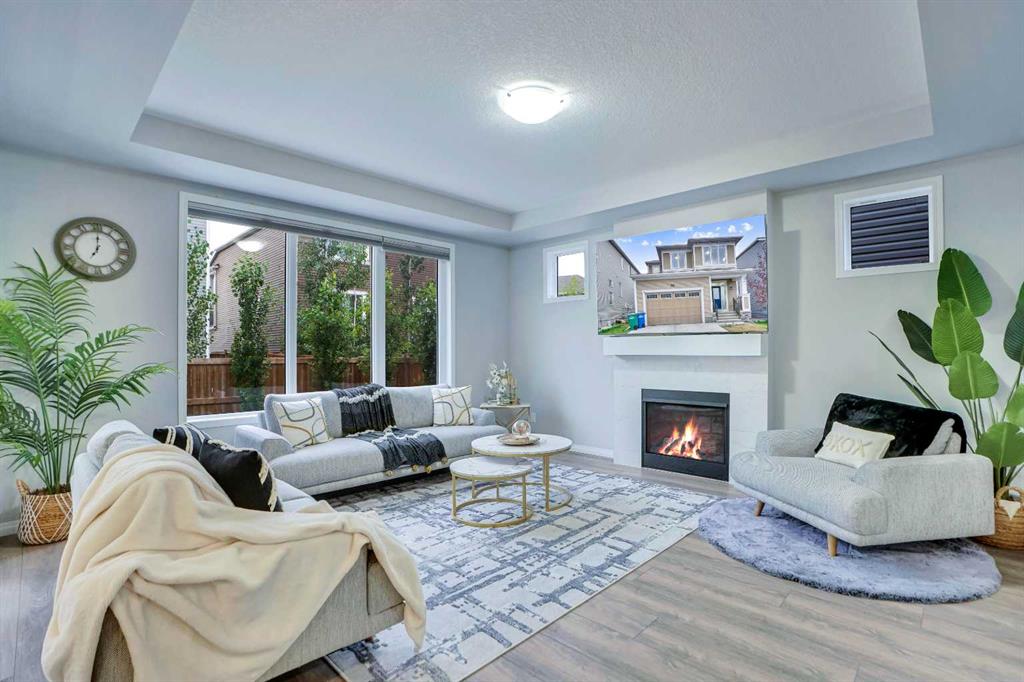152 Quigley Drive , Cochrane || $589,900
Welcome home to 152 Quigley Drive — a bright and cheerful 1,273 sq ft 3 bedrm bilevel home tucked onto a lovely LARGE CORNER LOT in family-friendly West Terrace. With its inviting layout, sunny spaces, and thoughtful updates, this home is ready to welcome its next family.
Step inside to soaring vaulted ceilings and a light-filled main floor that feels open and airy. The spacious kitchen features vinyl plank flooring, stainless steel appliances, and a skylight that brings in plenty of natural sunshine — perfect for busy mornings or cozy family dinners. The bright and inviting living room is perfect for visiting with guests or simply curling up with a good book. You’ll love the main floor laundry, renovated 4-piece bath, and the primary bedroom with a refreshed ensuite and his & hers closets. There is also a convenient large 2nd main floor bedroom just down the hall.
Downstairs, large windows make the space bright and welcoming. There’s a stone wood-burning fireplace with gas log lighter in the future family room (bring your own ideas here), a third bedroom, a 3-piece bath (roughed-in for steam), and a flex area . There\'s even room for a 4th bedroom — great for growing families or guests. With its walk-up design, the lower level even offers suite potential (subject to permitting and approval by the municipality).
Outside, the fenced and landscaped yard is ready for pets, playtime, and weekend BBQs on the deck. The dog run area is a nice bonus for four-legged friends, and the oversized double detached garage is a dream for hobbyists — complete with 9’ ceilings, an 8’ door, and workshop area. It is also insulated, drywalled, and had its shingles replaced along with the home’s roof shingles (approx. 3 years ago).
With updates like new blinds, refreshed bathrooms, and solid bones throughout, this home offers comfort, flexibility, and room for everyone. Located just a short walk from schools, parks, and the Bow River pathways, it’s the kind of place where families make lasting memories. Schedule your showing today and discover the warmth, space, and comfort waiting for you at 152 Quigley Drive.
Listing Brokerage: TREC The Real Estate Company










