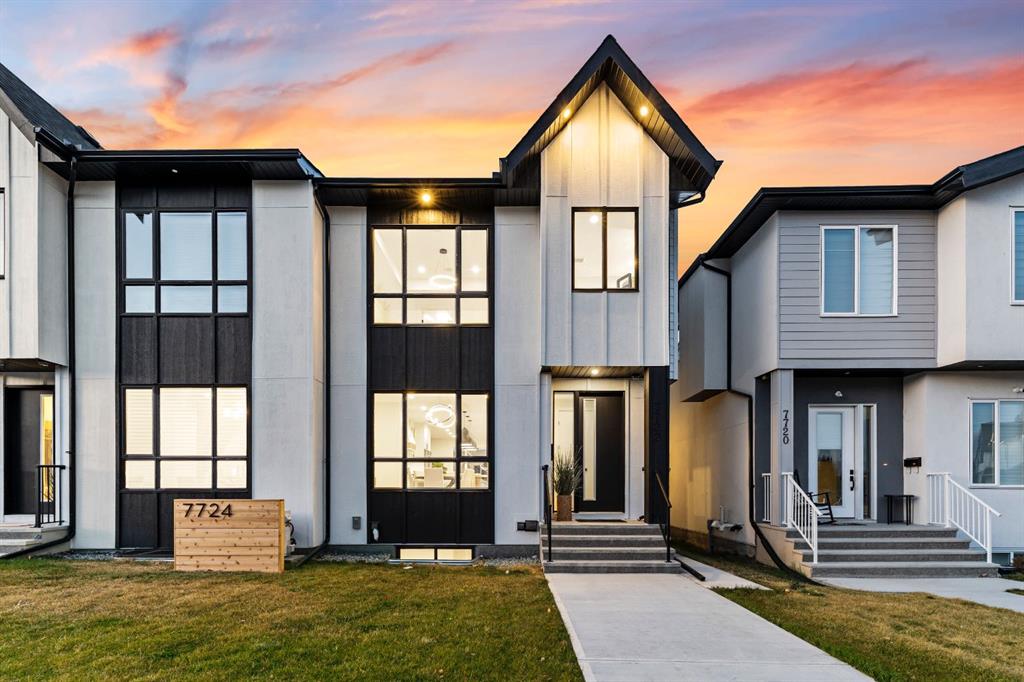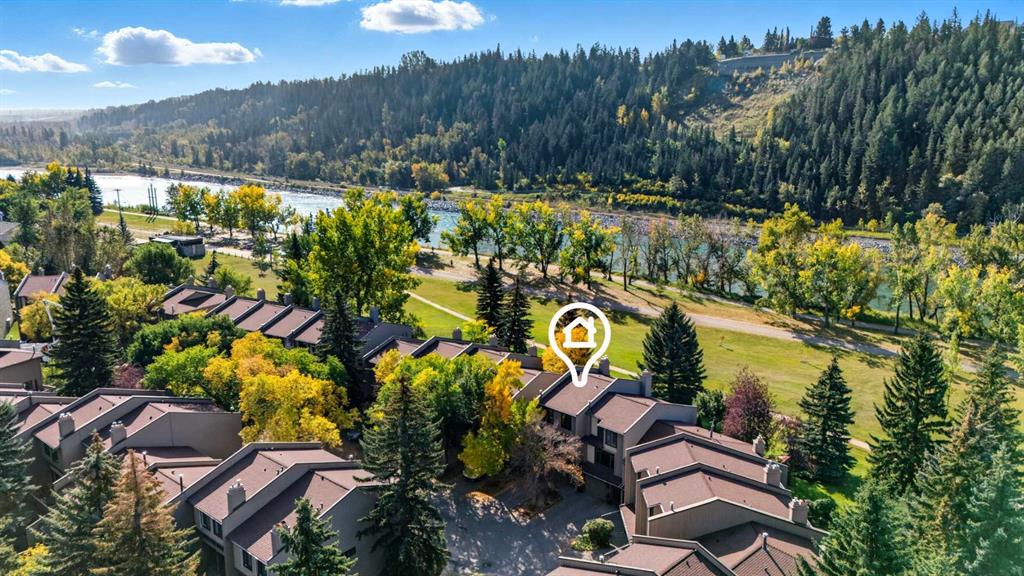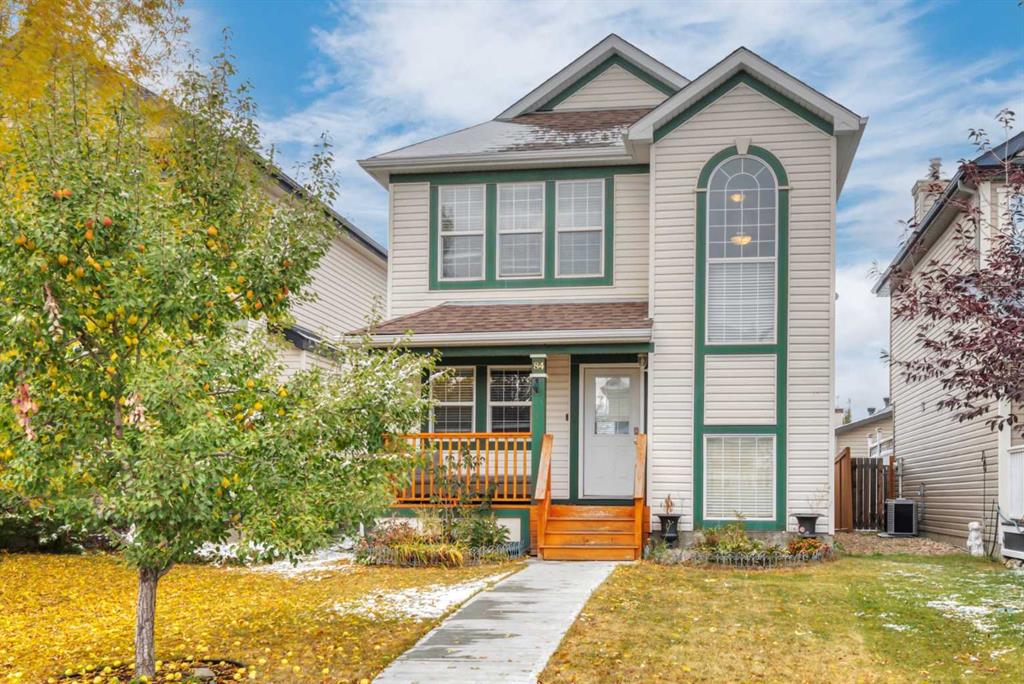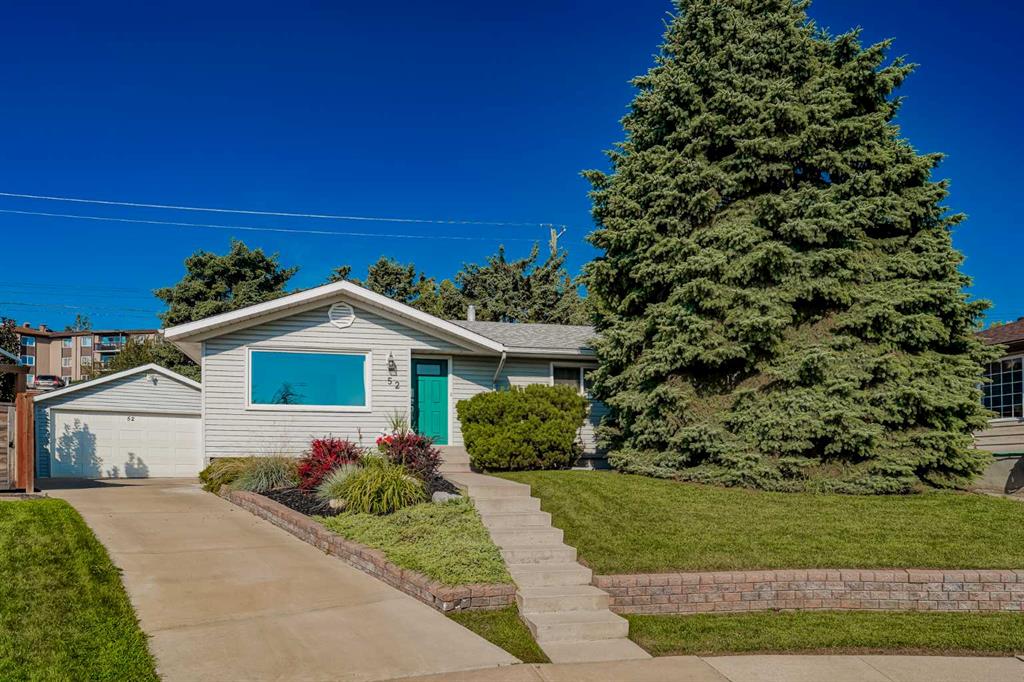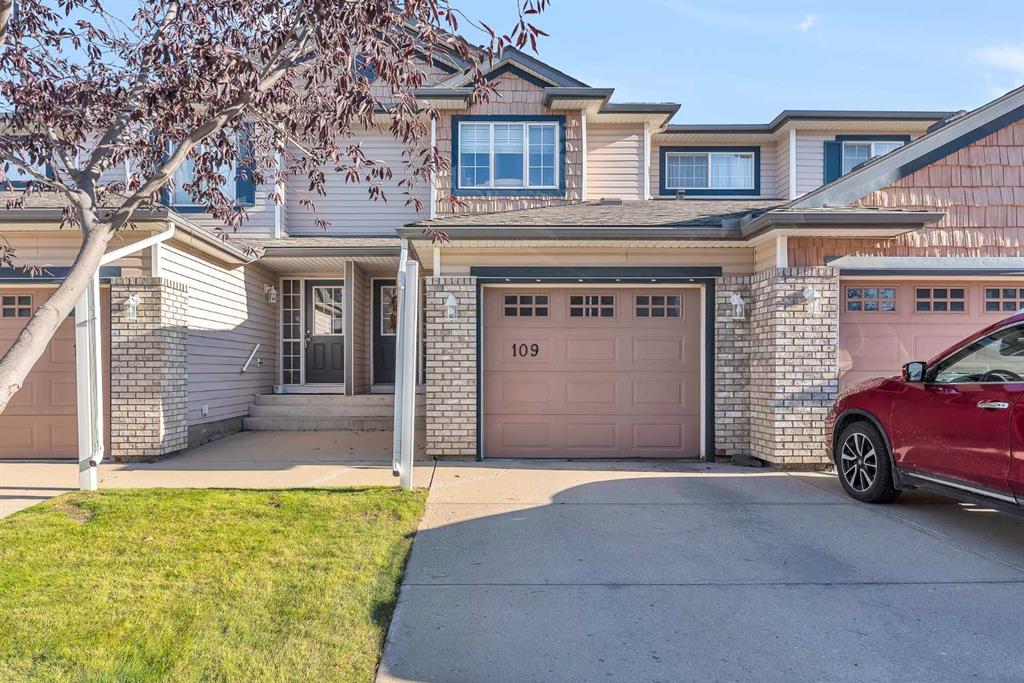7722 46 Avenue NW, Calgary || $934,900
Experience refined living in this stunning custom-built home, where craftsmanship, comfort, and design come together seamlessly in the heart of Bowness. The entry opens to a bright, airy layout that flows naturally from a formal dining room accented with elegant custom wainscoting into a beautifully appointed kitchen featuring white oak cabinetry, a large quartz island, and premium KitchenAid appliances. Thoughtfully designed for both family living and entertaining, the kitchen transitions into a warm, inviting living room centred around a sleek gas fireplace and framed by oversized windows that fill the space with natural light. A spacious mudroom with built-in storage leads you into a stunning powder room. The mudroom also provides direct access to the backyard, keeping the main floor practical and organized. Upstairs, the primary suite offers a calm retreat with high tray ceilings, a custom feature wall, a large window with south exposure, a large walk-in closet and a luxurious ensuite featuring a freestanding tub, glass shower, dual vanities, and in-floor heating. Two additional bedrooms, a full bath, a laundry room, and a cozy family area complete the upper level. The fully developed lower level features a legal suite with two bedrooms, a stylish kitchen, laundry, and a private entrance, perfect for extended family or rental income. Outside, a large, landscaped yard offers space to entertain, garden, or simply unwind, completing this exceptional home that balances timeless finishes with modern livability. Additional upgrades include rough-ins for A/C, interior and exterior speakers, and security cameras. Nestled in the heart of Bowness, this home offers an unmatched balance of nature and convenience. Just steps from Bowness Park, Bowmont Park, and the Bow River pathway system, you’re surrounded by some of Calgary’s best outdoor spaces while staying minutes from everyday amenities, shops, and cafés. Nearby schools include Bowness High and several elementary options within walking distance, with downtown and the University of Calgary both an easy 10–15 minute drive. Call today to book your private tour.
Listing Brokerage: Century 21 Bravo Realty










