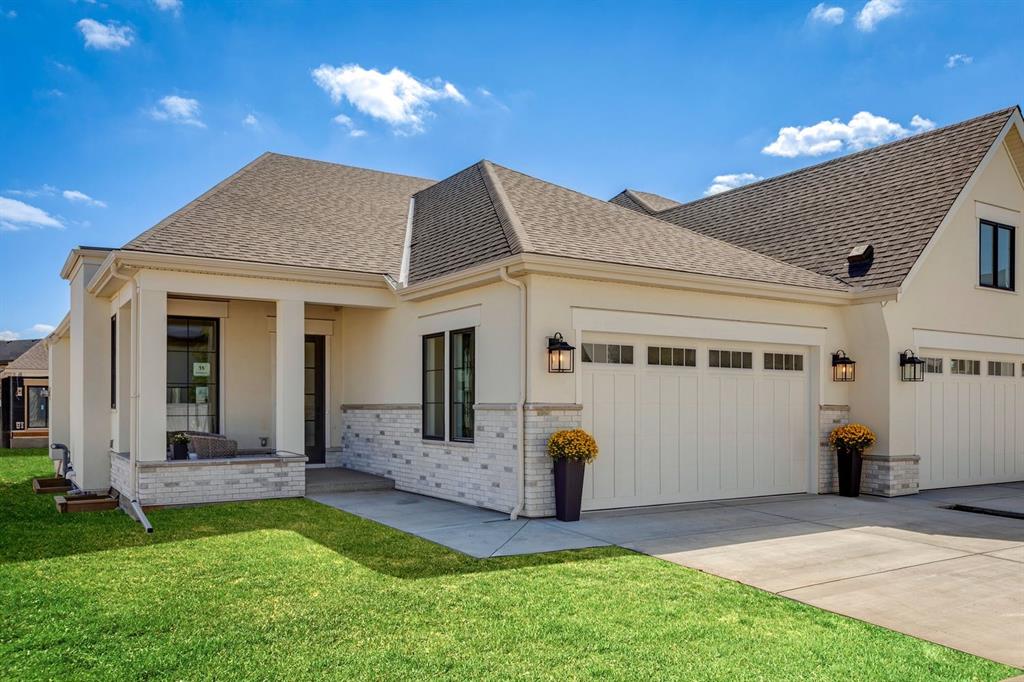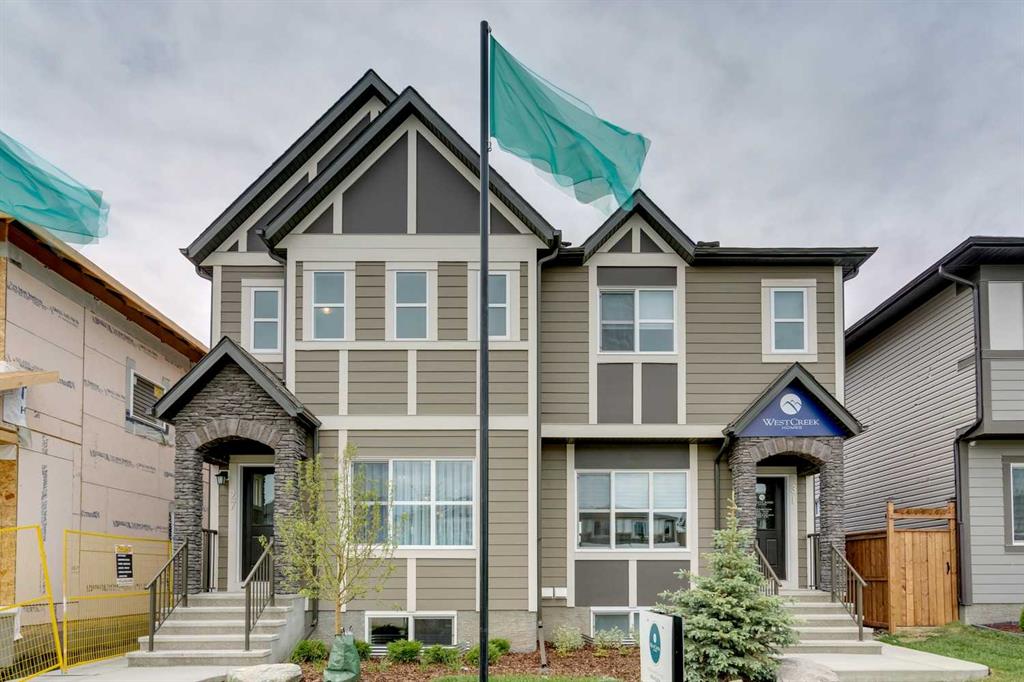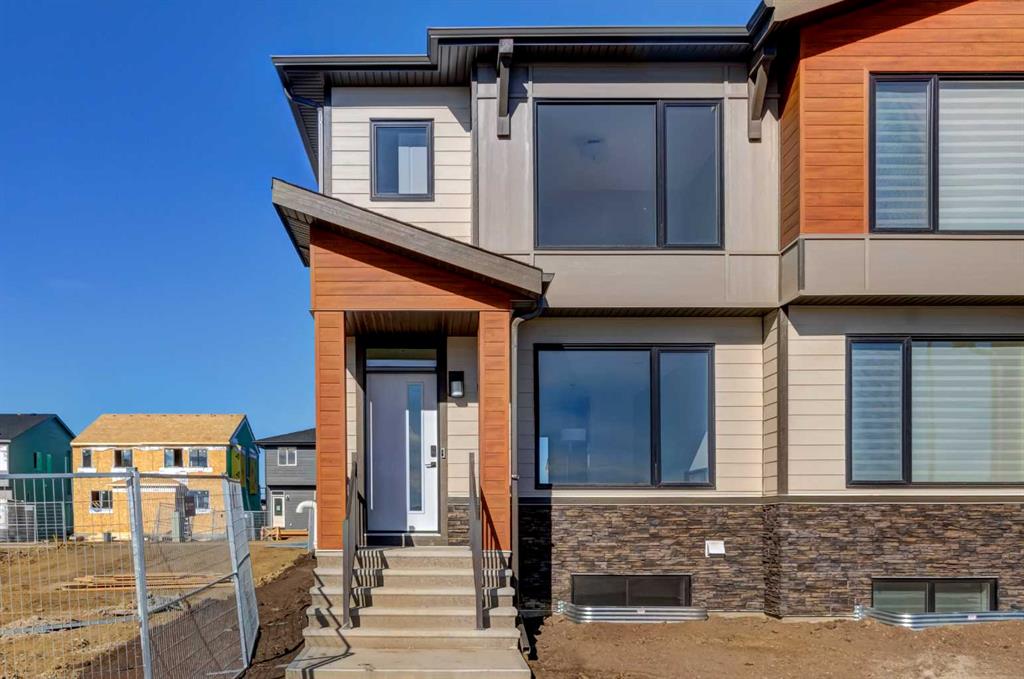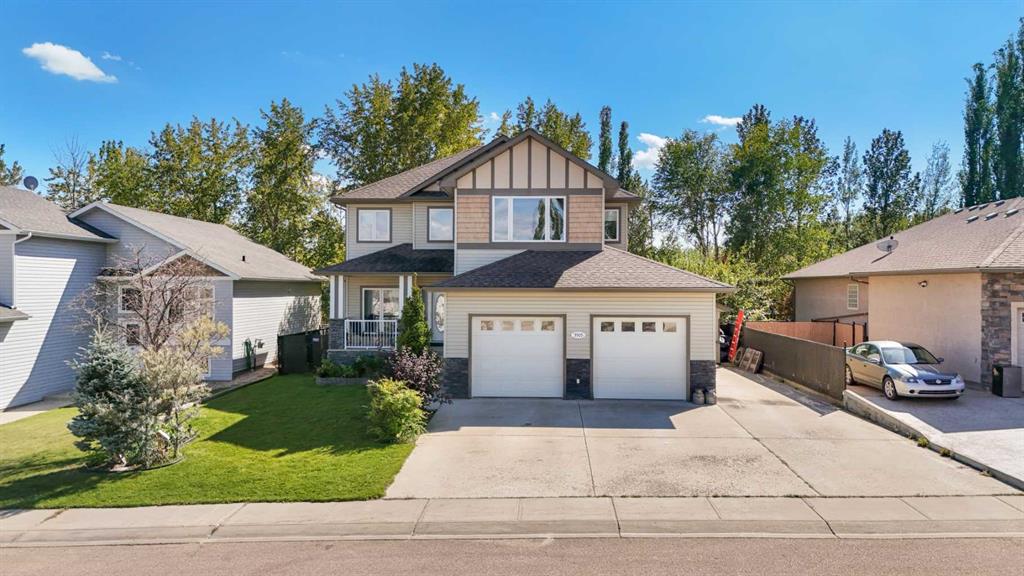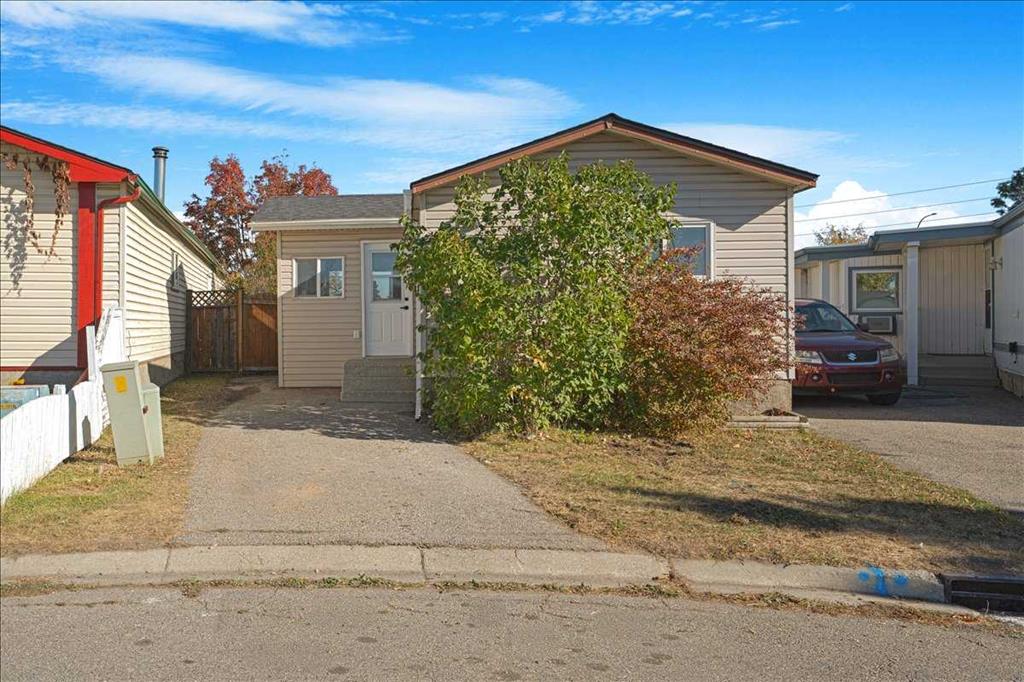8 Calais Lane SW, Calgary || $2,195,000
Discover exceptional living in the heart of Calgary’s Inner City with this exquisitely crafted home in the vibrant and highly sought after community of Currie. Meticulously built and designed to impress, this true bungalow villa is a statement in refined elegance, boasting premium upgrades, custom millwork, and a layout that seamlessly blends timeless sophistication with everyday functionality. From the moment you step into the spacious foyer, you\'re welcomed by soaring ceilings and engineered white oak herringbone hardwood flooring, setting the tone for the superior level of finish throughout. A private front den with views of the charming front porch serves as the perfect home office or library, offering separation from the main living space. The heart of the home is an expansive open concept living area that pairs a classic design aesthetic with modern luxuries. The formal dining area is ideal for entertaining, while the masterfully curated kitchen is the \"chef\'s kiss\" featuring custom cabinetry, quartz countertops, and an elite panelled Sub-Zero refrigerator, Wolf appliance package, including a 6-burner gas range with griddle, built-in wall oven and microwave, and Asko dishwasher. An oversized island invites gatherings, and the adjacent open pantry keeps essentials close at hand yet neatly tucked away. The living room is adorned in natural light and anchored by a striking matte black feature fireplace wall, creating a dramatic focal point. Large sliding glass doors extend the living area outdoors to a pergola covered deck, offering a seamless indoor/outdoor lifestyle experience. Retreat to the luxurious primary suite with vaulted ceilings, expansive window, and a custom designed dressing room leading to a lavish 6pc ensuite. Indulge in the deep soaker tub, his/her sinks, and a show stopping walk-in shower with dual rainfall heads and a built-in bench, all appointed with exquisite tile and designer fixtures. Thoughtfully designed for convenience, the main floor also features a spacious laundry/mudroom with access to the heated double garage with aggregate flooring. This unit is the base model and upgrades such as vaulted ceilings are available at additional costs! Lower level presents boiler in-floor heating system, spacious bedroom, full bathroom, grand games room with wet bar, and media room. Homeowners will love the large pergola deck that steps down to their own backyard where gardening enthusiasts can create an outdoor colourful oasis or a relaxation retreat. Located in Currie, a master-planned community rich in history and brimming with modern lifestyle amenities, from scenic parks and pathways to dog parks, cafés, restaurants, and top-tier schools. Just minutes from Marda Loop and downtown Calgary. Personalize your dream villa today by meeting with our design experts and customizing the finishing touches to match your unique style and vision. OPEN HOUSES SAT 2:00-4:00 AT OUR SHOW HOME located at 15 NORMANDY LANE.
Listing Brokerage: RE/MAX House of Real Estate










