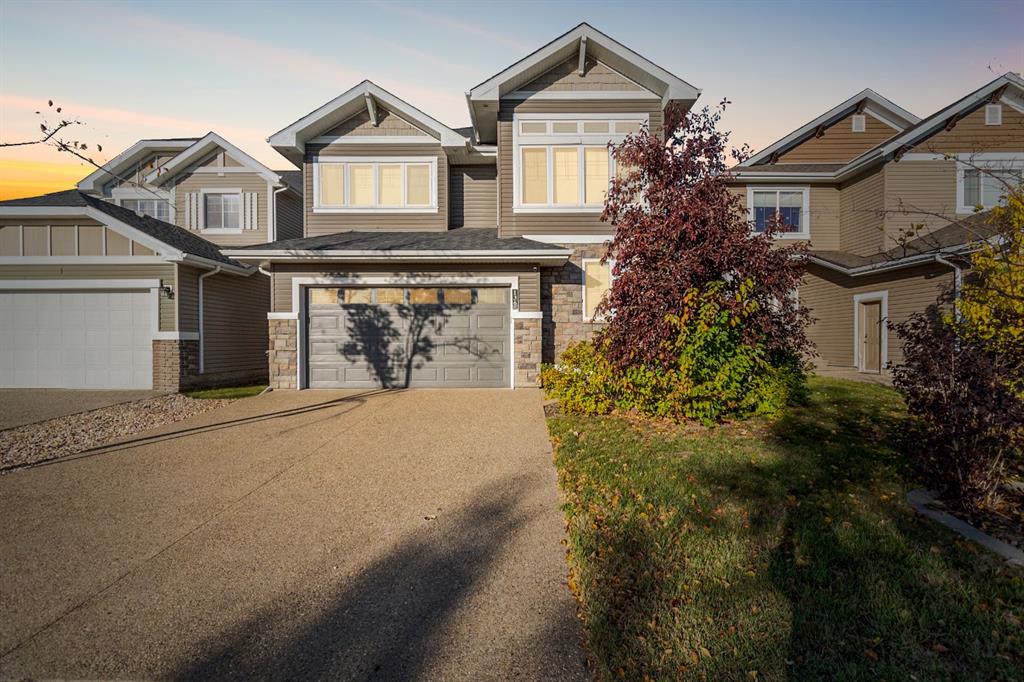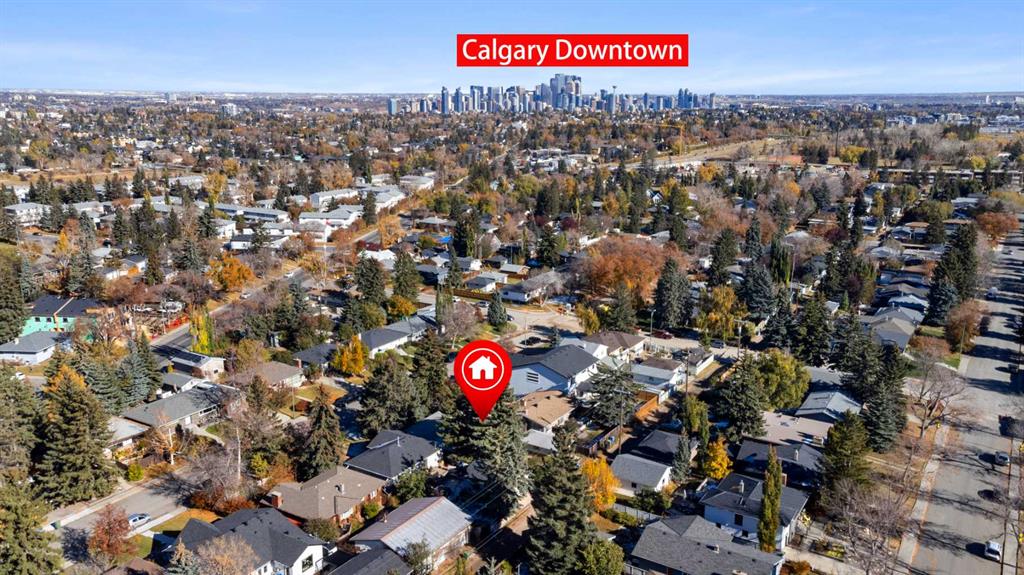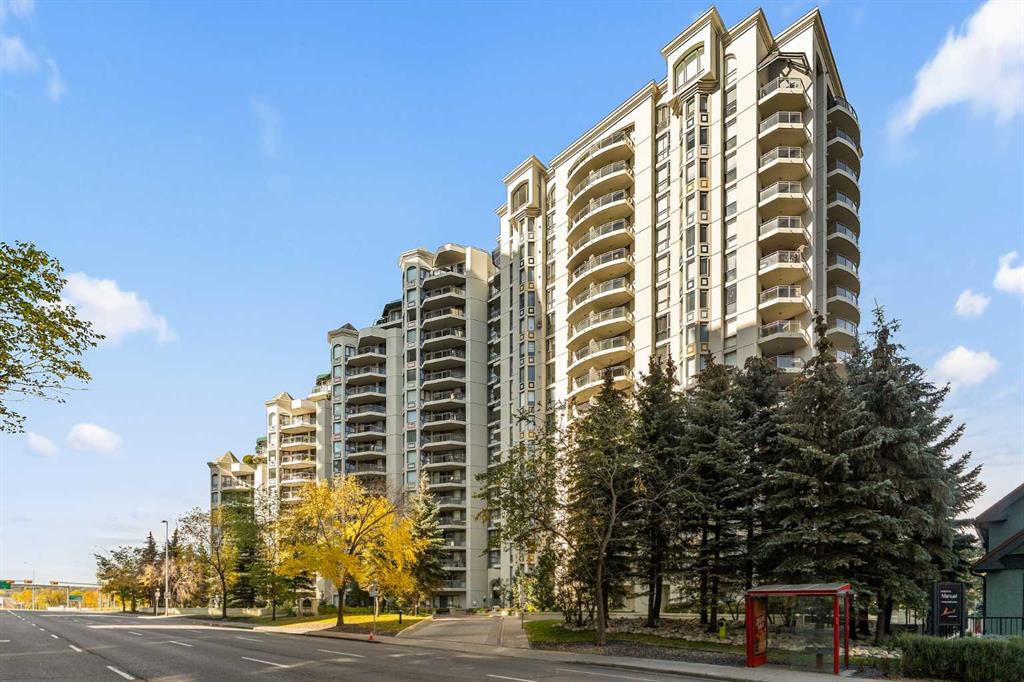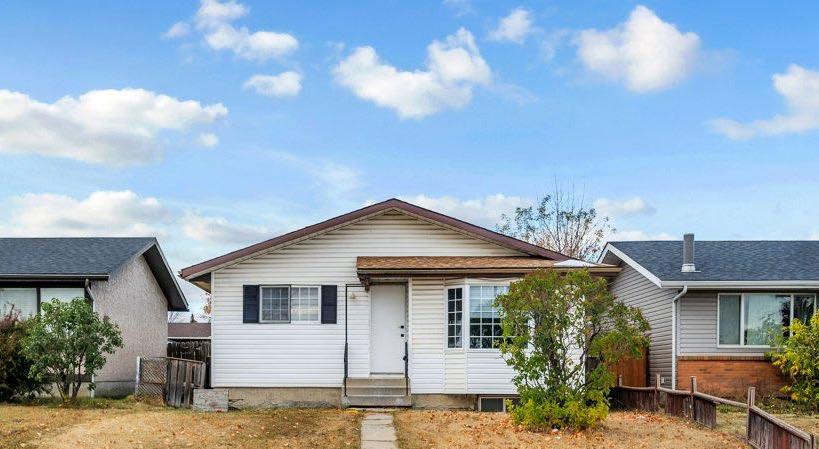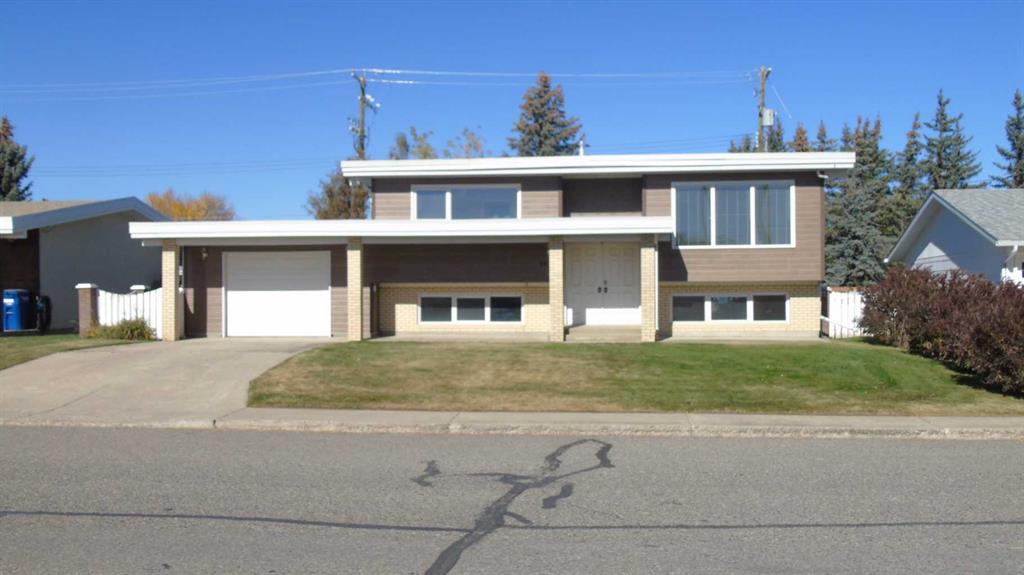136 Dakin Drive , Fort McMurray || $860,000
Welcome to 136 Dakin Drive, a former Alves Show Home in a sought after Parsons Creek location just steps from bus stops and quick access in and out of the neighbourhood. Backing onto a park with green space, no rear neighbours and a family-friendly setting. Thoughtfully updated and exceptionally maintained, this home blends quality construction and functional spaces designed for everyday comfort.
Curb appeal begins with a double driveway and attached heated double garage, complete with in-floor heating and plenty of space for parking and storage. The walkway leads to the covered side entry, and the landscaped yard continues into the back where you’ll find a dura deck with gas line for your barbecue, landscaped stone patio, shrubs and rock accents, and a storage shed all recently professionally completed by MK Landscaping. This outdoor space is perfect for entertaining or unwinding, with views of the park behind making it great for families. A rain barrel system is already in place for eco-friendly watering, and the outdoor gas fireplace is negotiable with the sale.
Inside, the home is warm and inviting with hardwood floors, built-in audio by Audio Design with a receiver included, and an open concept layout centred around an incredible stone veneer gas fireplace in the living room. The kitchen is a standout, featuring rich cabinetry, granite countertops, a two-tier island, double oven installed in 2023 and a dishwasher replaced in 2024. The dining area overlooks the backyard and offers access to the deck, making indoor-outdoor living seamless plus enjoy the privacy the outdoor enclosed terrace provides for intimate outdoor dining. Zebra blinds add a clean and modern finish throughout the main floor.
A main floor office provides the perfect quiet workspace with two windows for added natural light, and the mudroom offers main floor laundry for added convenience, along with a two-piece bathroom just off the garage entry.
Upstairs you’ll find three bedrooms plus a bonus room that offers flexibility for a second living space, playroom or home theatre. The primary suite is luxurious, featuring a completely updated ensuite completed in 2024. This space feels like a personal retreat with a new freestanding tub, modern double vanity, new floors and upgraded fixtures along with a new toilet and refreshed finishes. The remaining two bedrooms are generous in size and share a four-piece bathroom.
The basement offers even more potential with in-floor heating already installed and plenty of room to create a dream entertainment area or additional living space to suit your needs with an elevated wet bar complete with built in shelves, granite counters and a beverage fridge ready for you to use. Central air conditioning ensures year-round comfort and adds to the appeal of this move-in ready home.
Located in a quiet, established area close to schools, parks future shops and walking trails, 136 Dakin Drive is a beautiful combination of quality, comfort and convenience. Schedule your pri
Listing Brokerage: The Agency North Central Alberta










