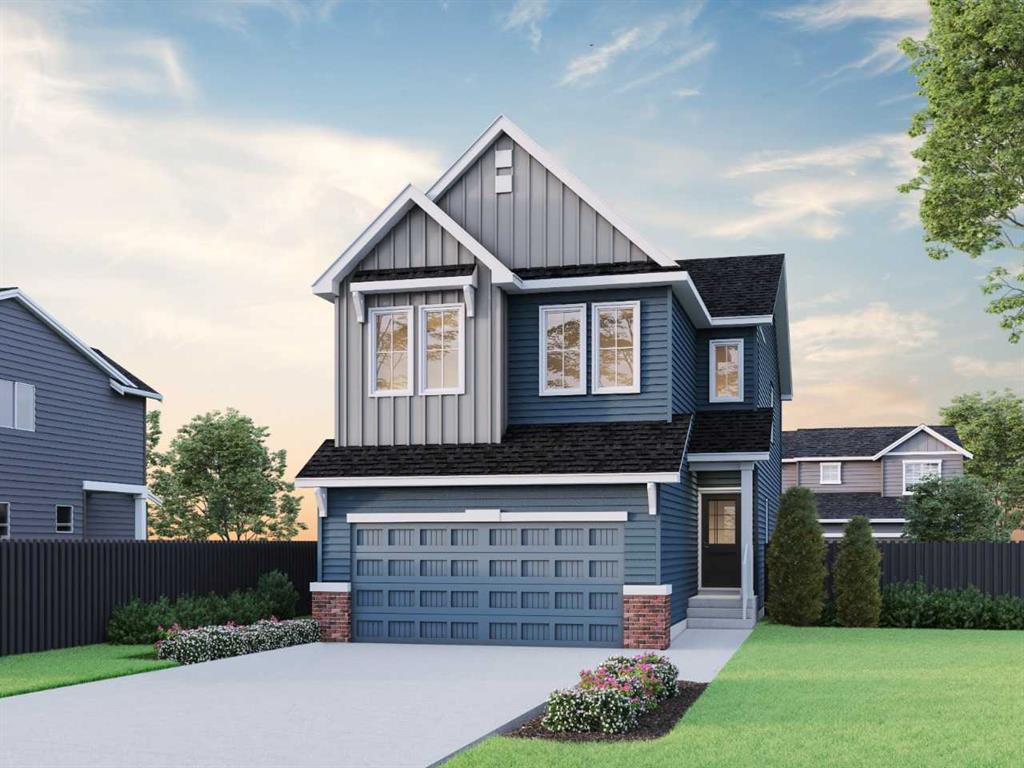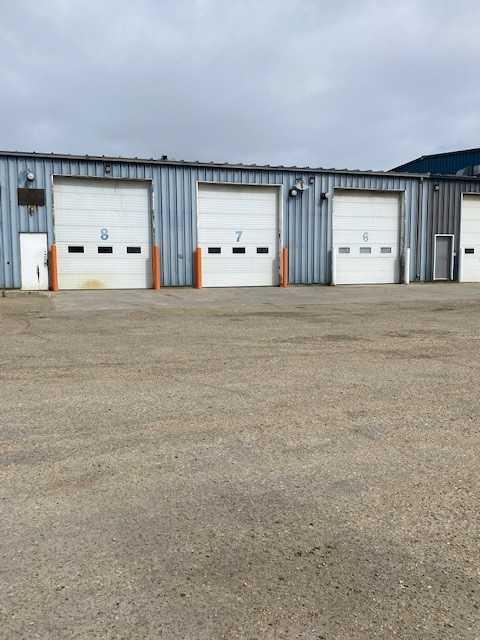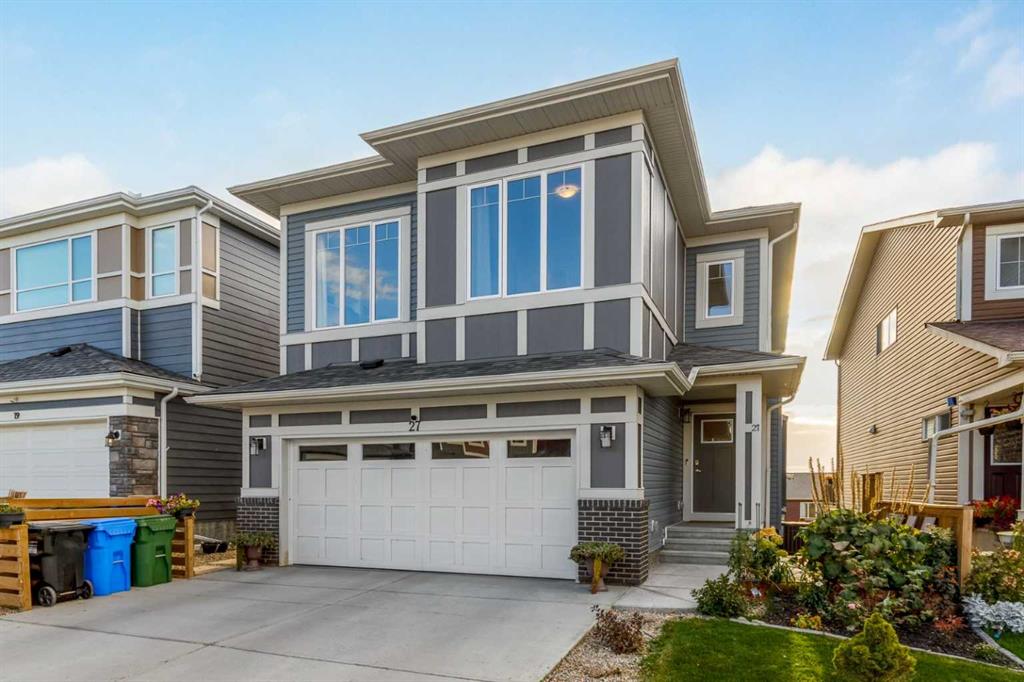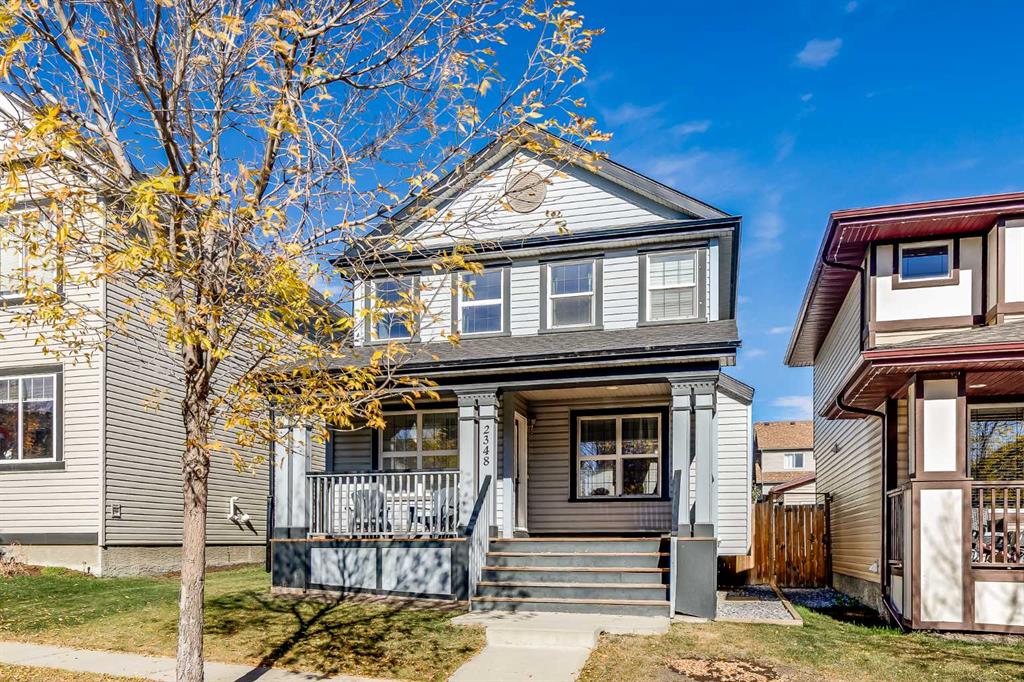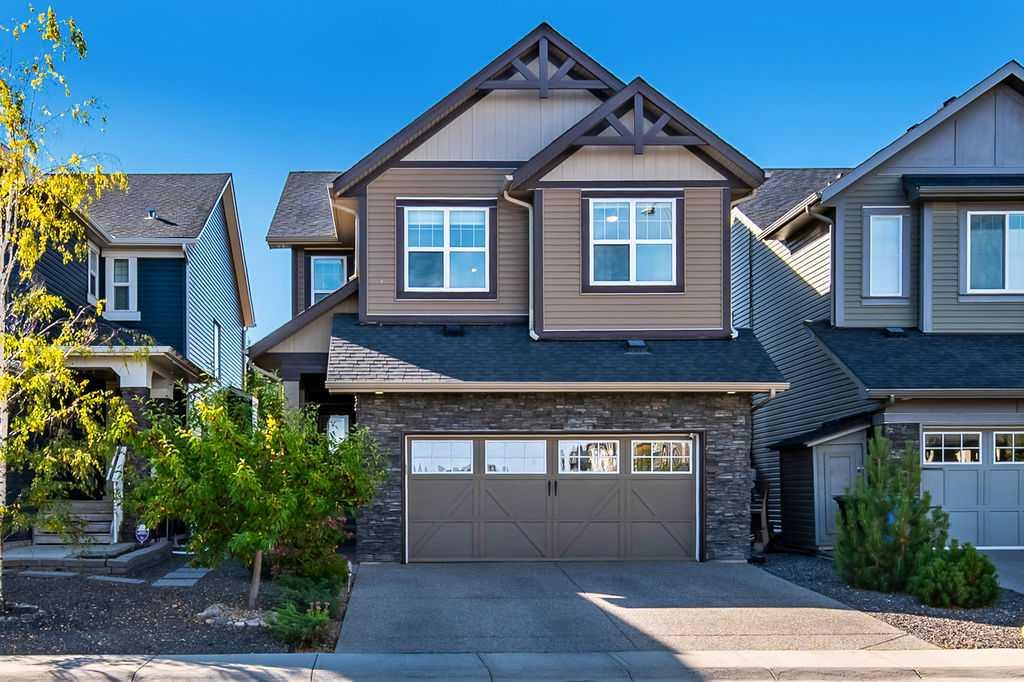27 Lucas Terrace NW, Calgary || $895,000
Click brochure link for more details** Luxury Walk-Out with Mountain Views | 5 Bedrooms + Flex Room | Garden Oasis, Irrigated Landscape & Modern Finishes in Livingston NW Calgary. Welcome to your dream home in award-winning Livingston NW, proudly voted Best New Community in Calgary! This fully developed 5-bedroom + 1 flex room, 3.5-bath walk-out home sits on a 5,436 sq. ft. lot and offers over 3,295 sq. ft. of total living space — combining modern luxury, stunning mountain views, and low-maintenance outdoor living. Step inside to 9-ft ceilings, abundant natural light, and modern designer light fixtures with recessed pot lighting in the kitchen, living room, bonus room, and basement recreation room. The chef’s kitchen features quartz countertops, full-height cabinetry, a gas cooktop, built-in wall microwave, chimney hood fan, and a spacious walk-in pantry. The open-concept living and dining areas lead to a raised vinyl deck overlooking a fully landscaped, low-maintenance backyard with mature trees, perennials, and an automatic irrigation system — a true garden oasis that’s easy to care for. A main-floor flex room provides the perfect home office or playroom. Upstairs, enjoy a bonus room with 12-ft vaulted ceilings and stylish pot lighting, a primary bedroom with breathtaking mountain views, a spa-inspired ensuite (double vanity, soaker tub, and separate shower), and a custom walk-in closet. Three additional bedrooms, a full bathroom, and a laundry room with California Closets complete the level. The fully finished walk-out basement offers 9-ft ceilings, pot-lit recreation space, a fifth bedroom, full bathroom, and direct access to the lush backyard patio — perfect for multi-generational living or guests. Curb appeal shines with a beautifully landscaped front garden and an extended concrete sitting patio, ideal for morning coffee or evening relaxation. Extras include a double attached garage with built-in storage, central A/C, and proximity to parks, ponds, schools, shopping, and transit. Experience walk-out luxury, mountain serenity, and modern comfort.
Listing Brokerage: Honestdoor Inc.










