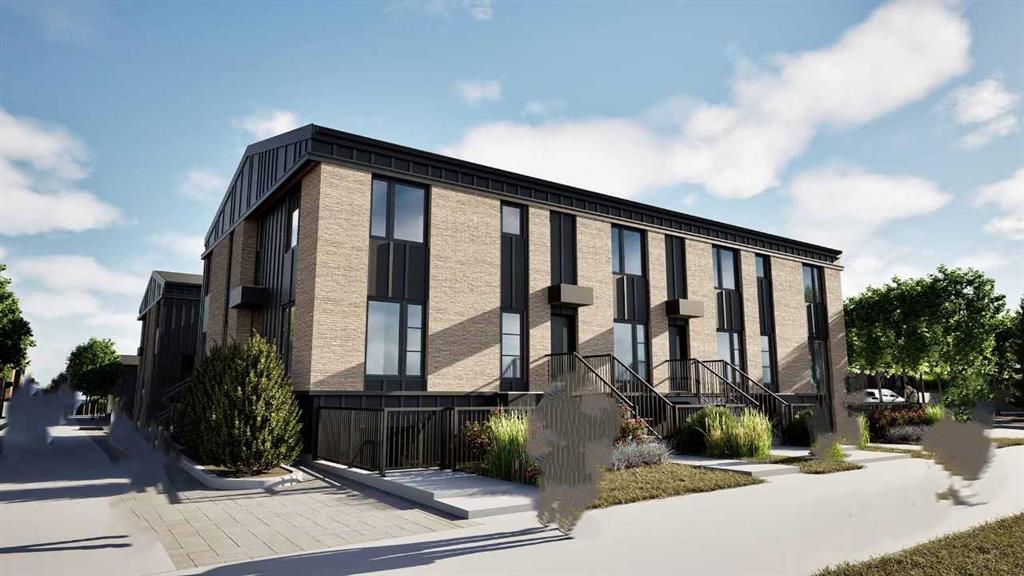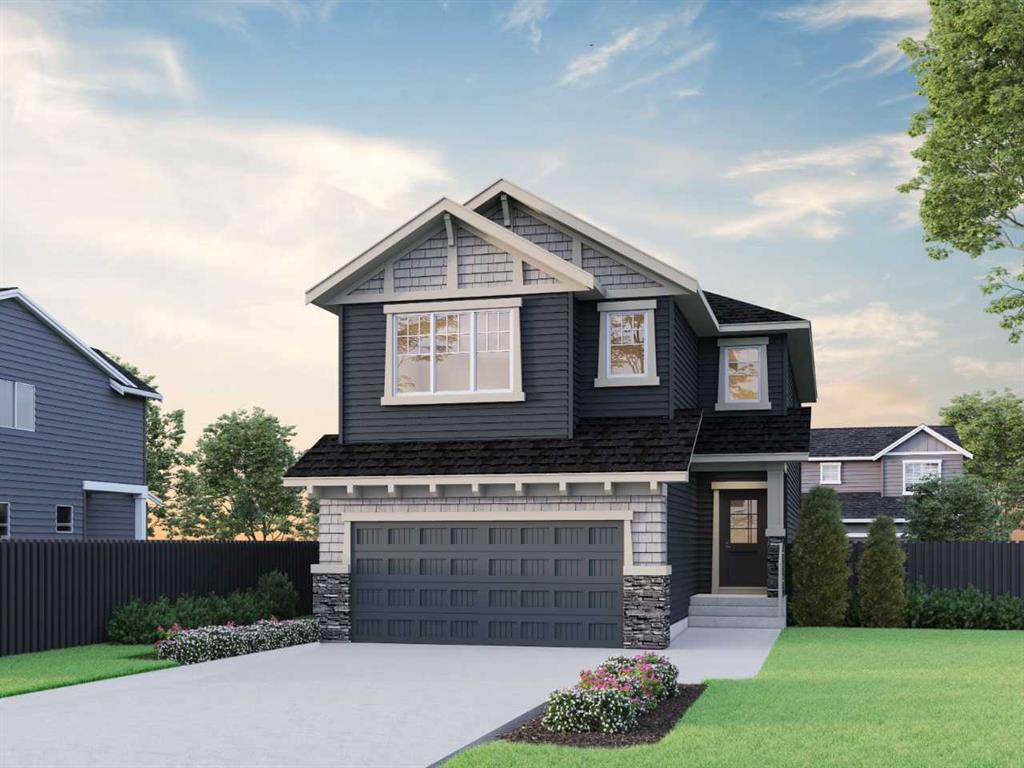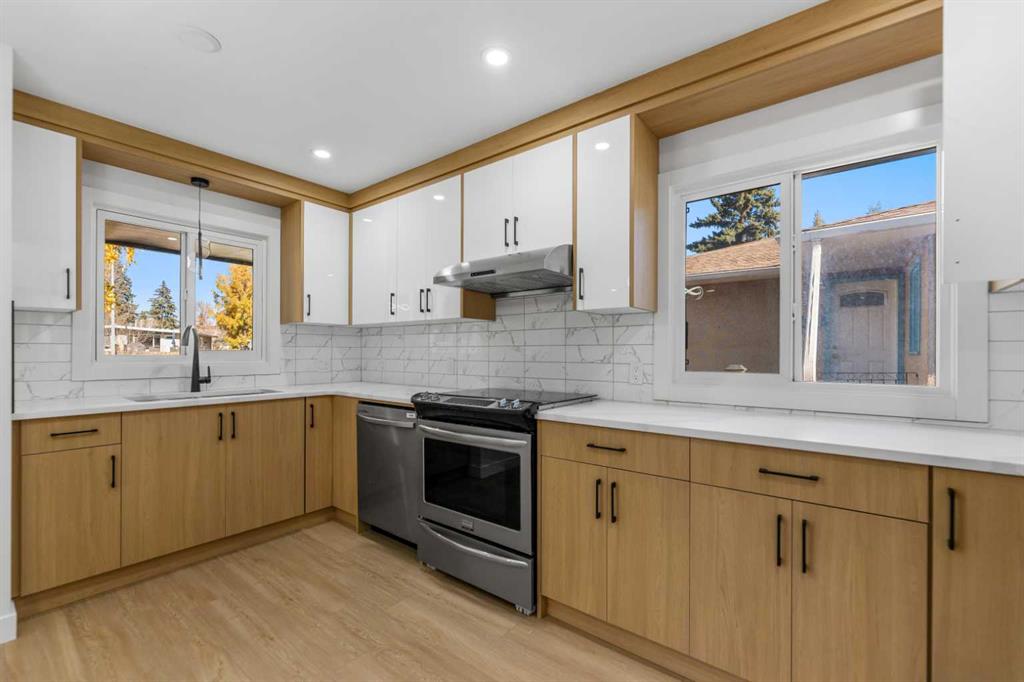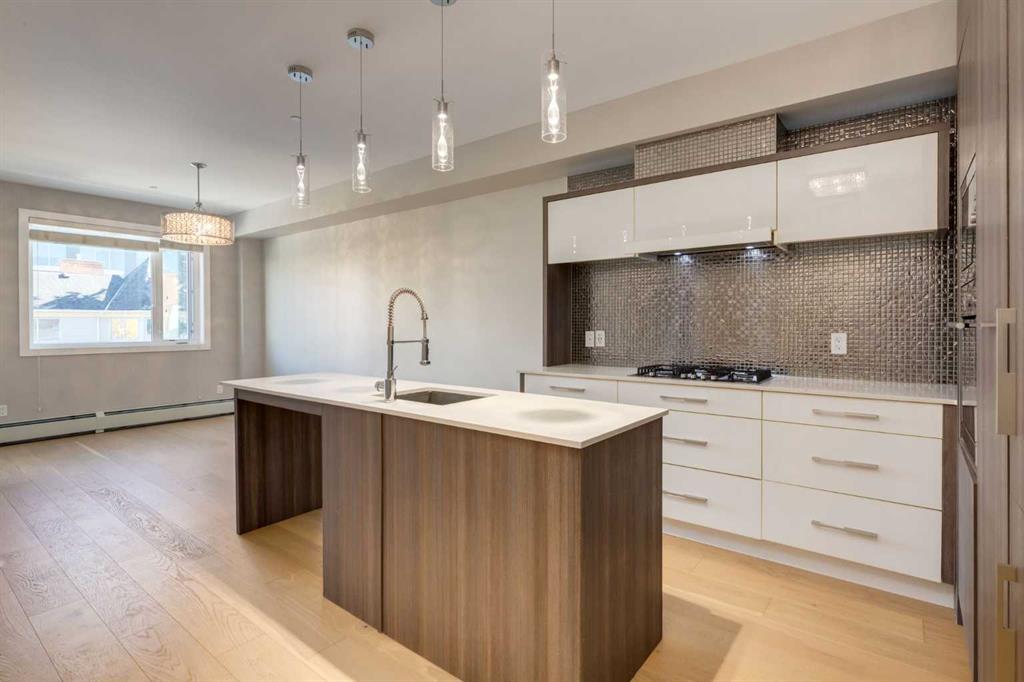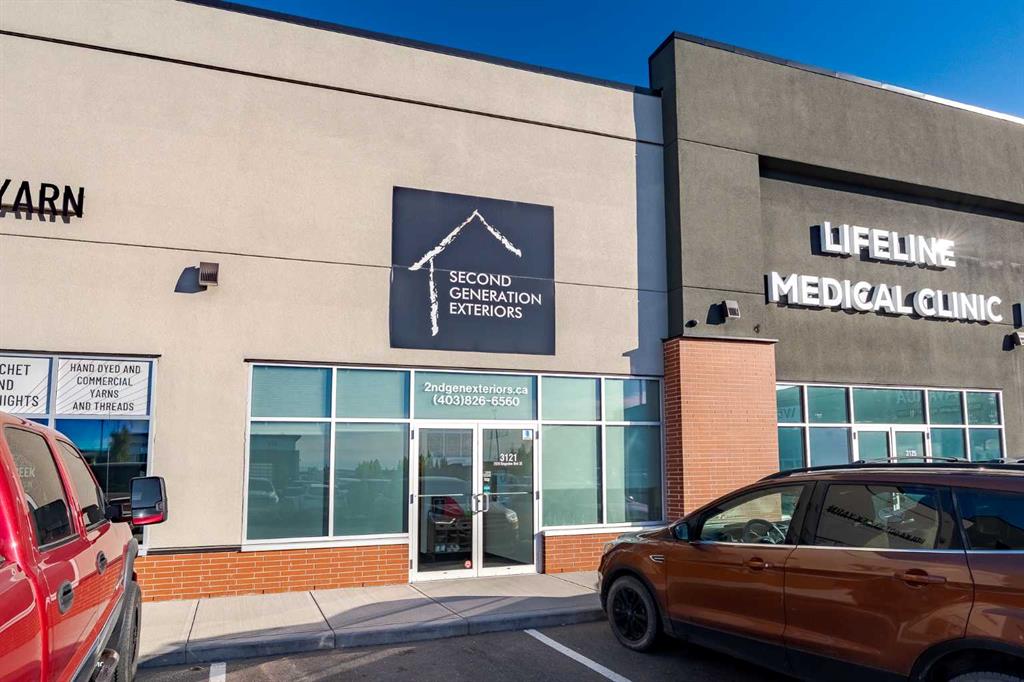205, 119 19 Street NW, Calgary || $340,000
Welcome to The Savoy located in one of Calgary’s most walkable, vibrant inner-city communities! This bright and stylish 1-bedroom, 1-bathroom condo brings together upscale finishes, smart layout, and unbeatable convenience all in one perfect package.
Step inside and fall in love with the open-concept living space, soaring ceilings, and huge windows that flood the home with natural light. The chef-inspired kitchen features sleek quartz countertops, high-end stainless steel appliances, a spacious island, and plenty of storage — ideal for cooking, entertaining, or enjoying a glass of wine after work.
The cozy bedroom offers a calm retreat with great closet space, while the spa-inspired bathroom showcases designer tile, modern fixtures, and a clean, elegant feel. You’ll also love the in-suite laundry, & private balcony — perfect for those sunny Calgary days!
This boutique concrete building offers titled underground parking, a secure storage locker, and low-maintenance living so you can spend more time doing what you love. Step outside and explore all that West Hillhurst and Kensington have to offer — trendy coffee shops, local restaurants, river pathways, and quick access to downtown, the U of C, and Foothills Hospital.
Whether you’re a first-time buyer, investor, or city-loving professional, this Savoy condo delivers the ultimate mix of style, comfort, and location. Inner-city living never looked (or felt) this good! Call your favorite realtor to book a showing today!
Listing Brokerage: Royal LePage Benchmark










